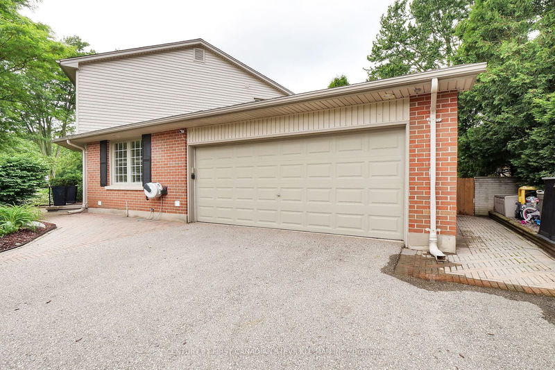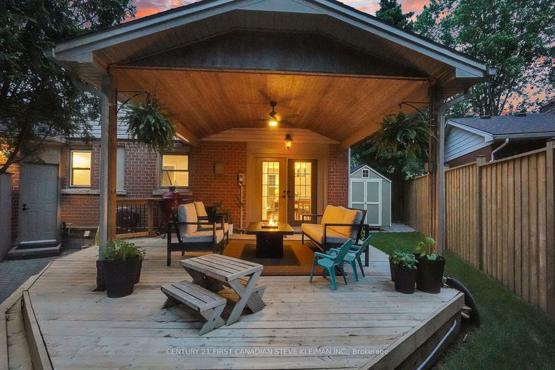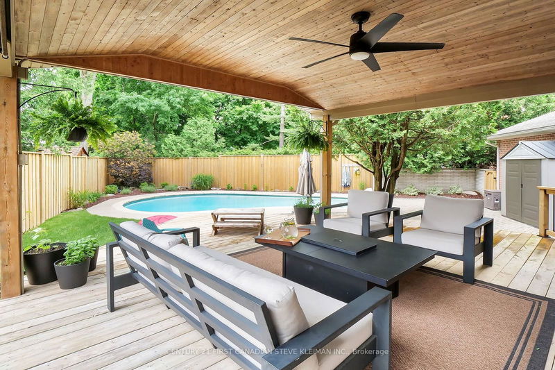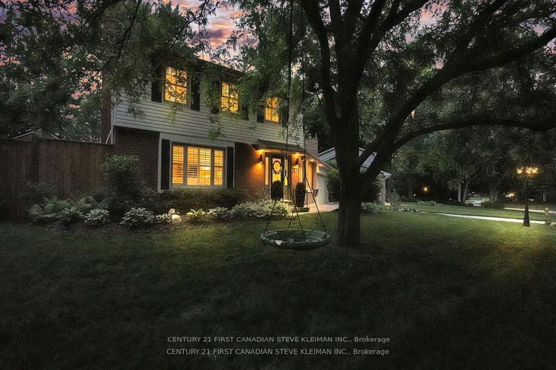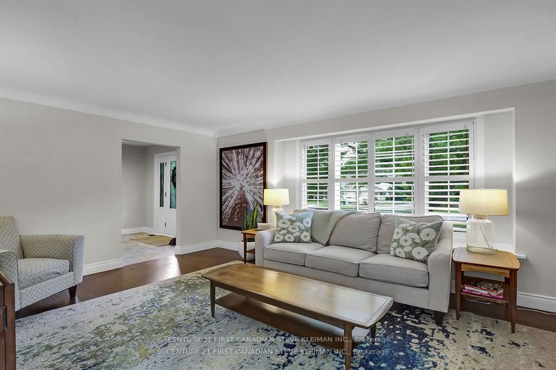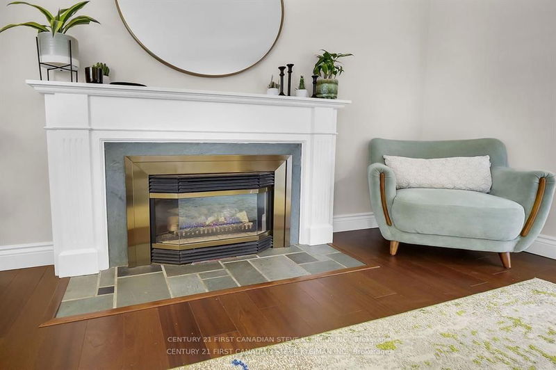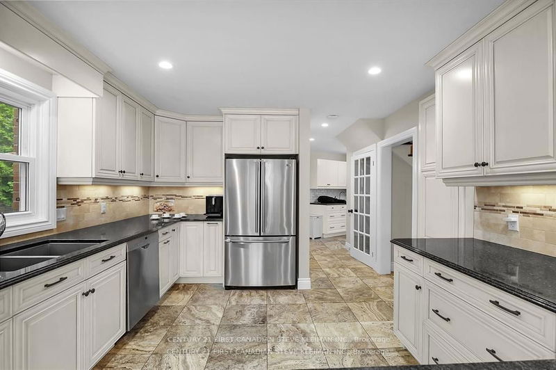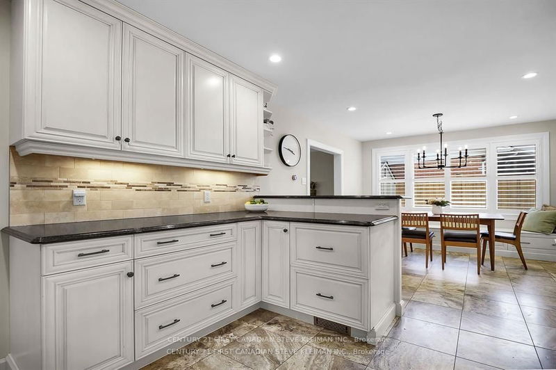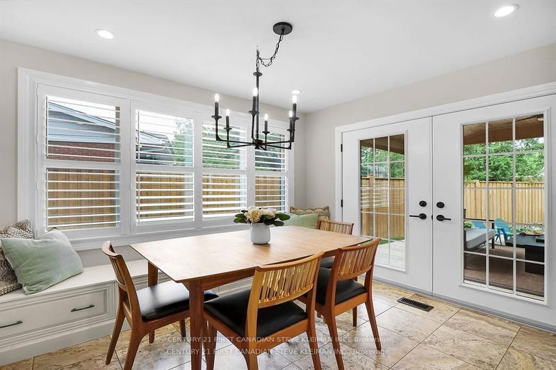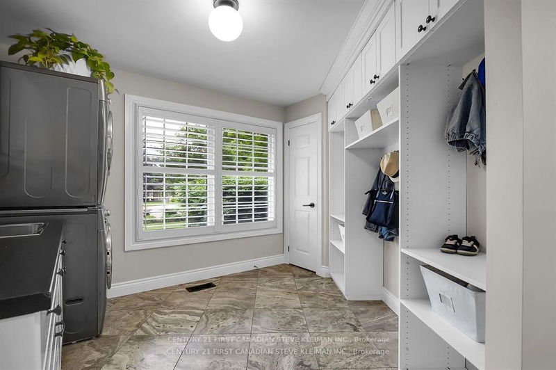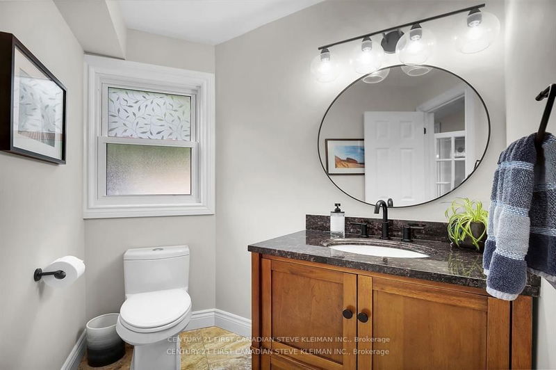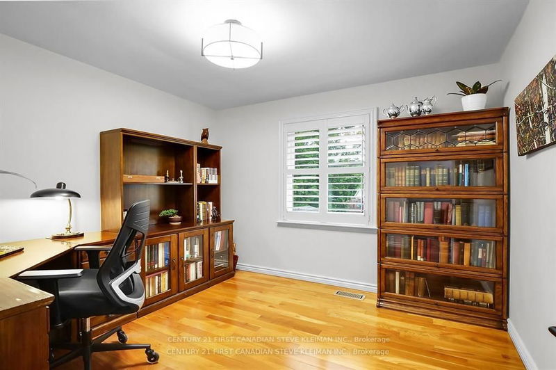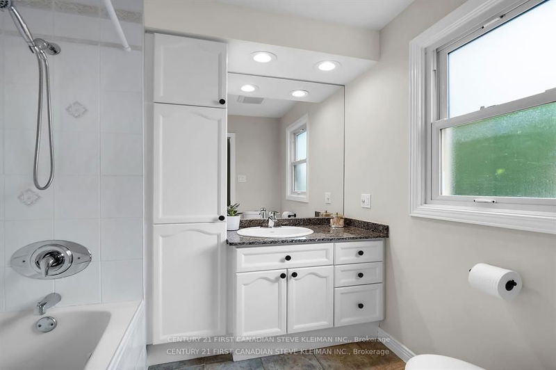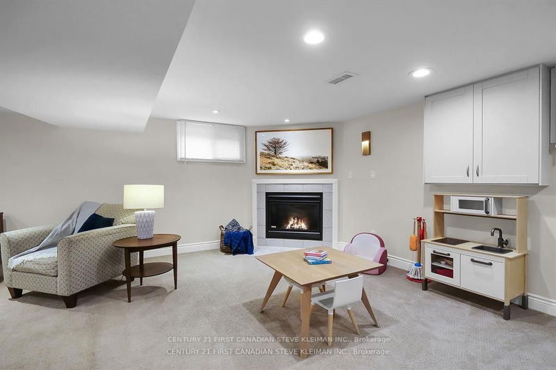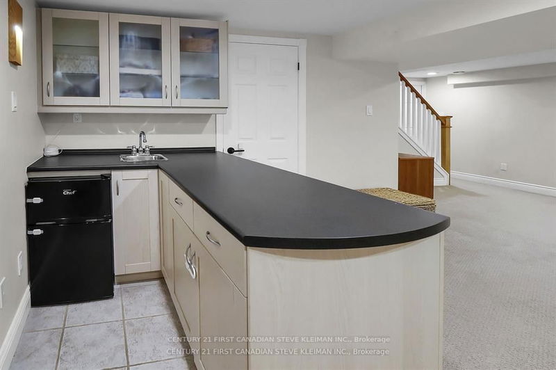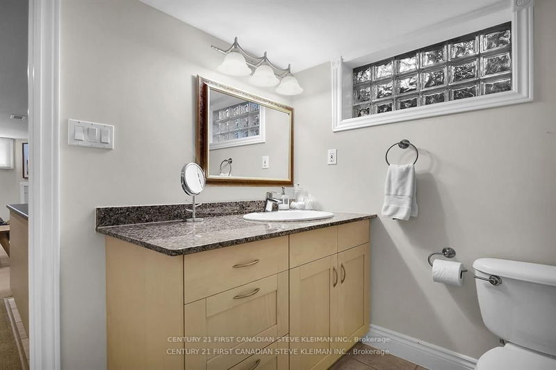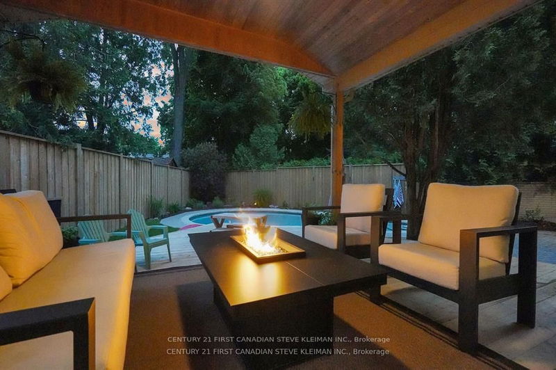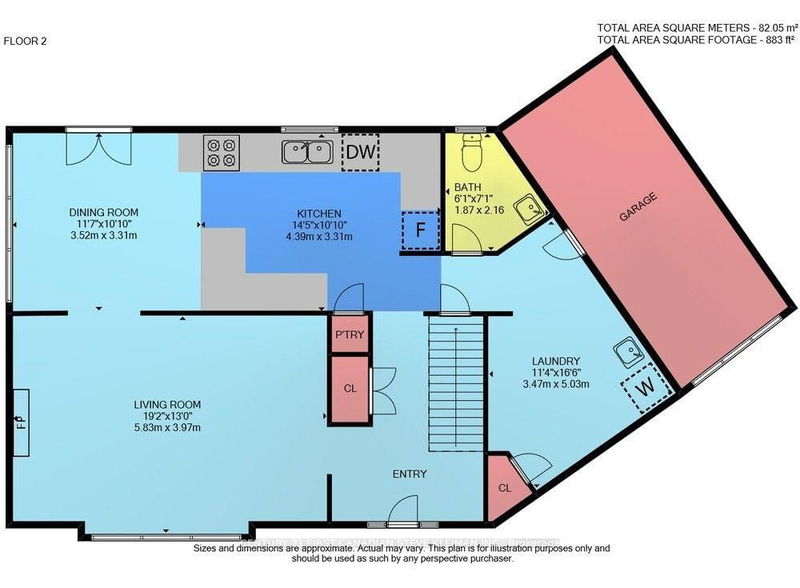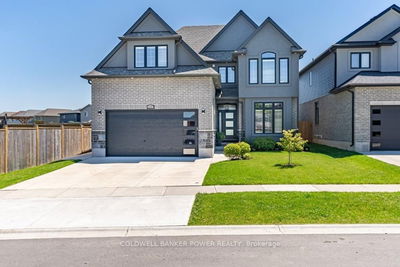PRIVATE BACK YARD OASIS! Tranquil tree-lined street! In an area of London that only those in the know learn about & get the absolute pleasure of living. Park your car & go for a 25 minute walk to understand. At Thames Valley Golf Course you can cross the bridge to paved Springbank Park trails. Amazing schools: John Dearness or West Oaks FI & Oakridge SS. Amazing layout with all hard surface flooring on the main & upper. Living room features long window seat & cozy gas fireplace. Custom high-end kitchen with all real wood maple drawers, soft closing pull-outs in pantry & great view of heated cement (no liner) pool. Mudroom with laundry and "cubbies"is perfect for family living. Four spacious bedrooms up & full bath. California shutters. The fully finished lower is huge & features a gas fireplace, wet bar, full bath & tons of storage. The lush front gardens & the private back makes this the true dream home. Massive covered deck with ceiling fan. New shed, fencing & a/c.
详情
- 上市时间: Monday, August 12, 2024
- 3D看房: View Virtual Tour for 1171 St Anthony Road
- 城市: London
- 社区: North M
- 交叉路口: Georgia Road
- 详细地址: 1171 St Anthony Road, London, N6H 2R2, Ontario, Canada
- 客厅: Main
- 厨房: Main
- 家庭房: Bsmt
- 挂盘公司: Century 21 First Canadian Steve Kleiman Inc. - Disclaimer: The information contained in this listing has not been verified by Century 21 First Canadian Steve Kleiman Inc. and should be verified by the buyer.



