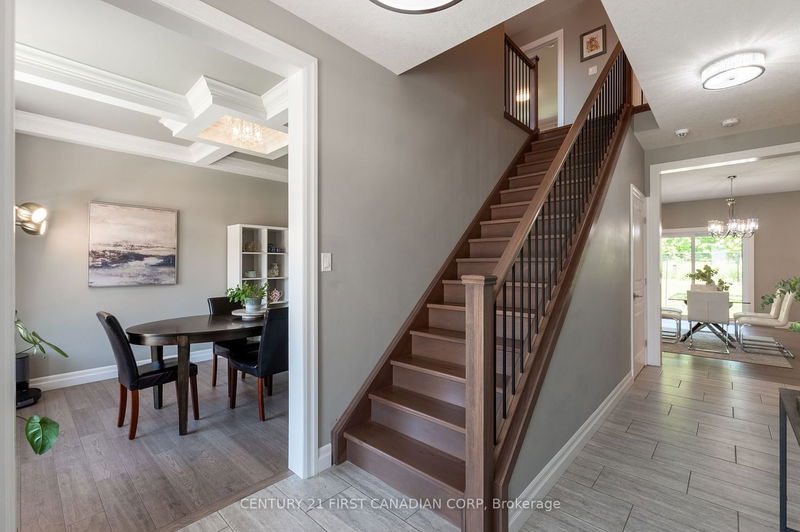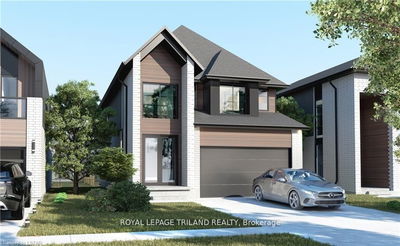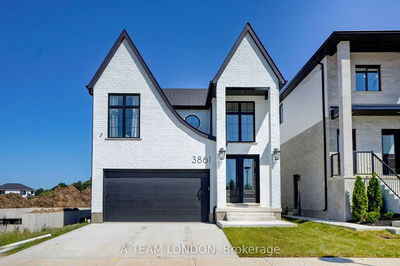Incredible two storey family home backing onto greenspace in lovely Lambeth. Former builder's model of over 2600 sq ft features many many upgrades including oversized kitchen with butler's pantry, formal dining room, huge kitchen island with leather granite countertops, upstairs laundry, large primary with elegant ensuite and walk-in closet. Finishings include engineered hardwood, ceramic, fireplace with accent wall, walk-in pantry. Double garage, paver stone driveway like new. The backyard is private, and beautiful with lots of birds, bunnies and the occasional deer strolling behind in the forest. Concrete patio, fenced, lots of green. You'll enjoy easy access to all Lambeth and London have to offer.
详情
- 上市时间: Tuesday, June 04, 2024
- 3D看房: View Virtual Tour for 2354 Red Thorne Avenue
- 城市: London
- 详细地址: 2354 Red Thorne Avenue, London, N6P 0E8, Ontario, Canada
- 厨房: Main
- 挂盘公司: Century 21 First Canadian Corp - Disclaimer: The information contained in this listing has not been verified by Century 21 First Canadian Corp and should be verified by the buyer.





































































