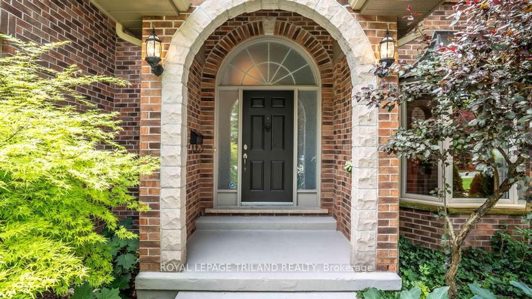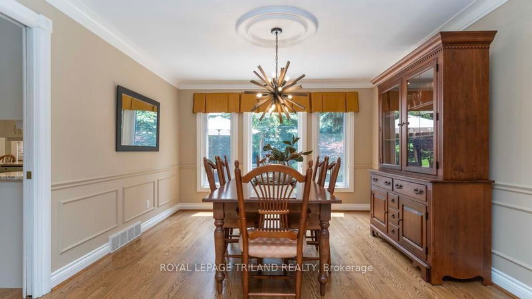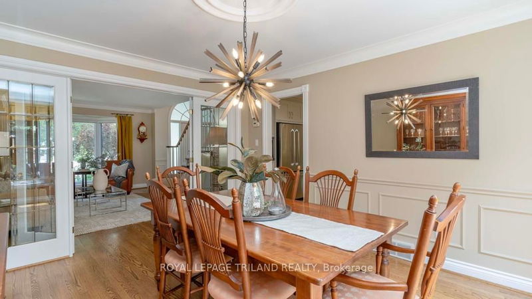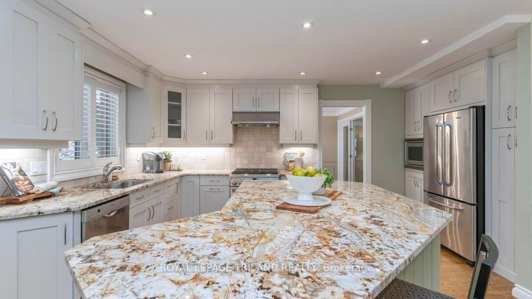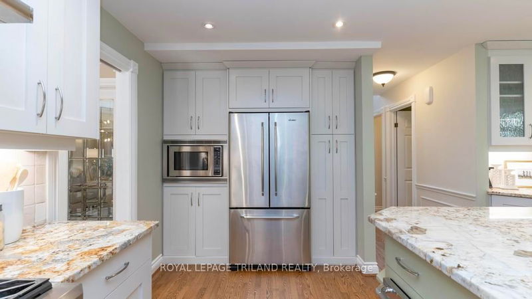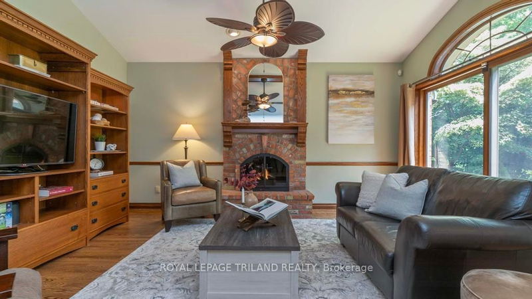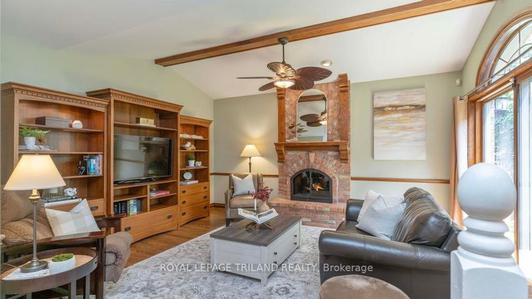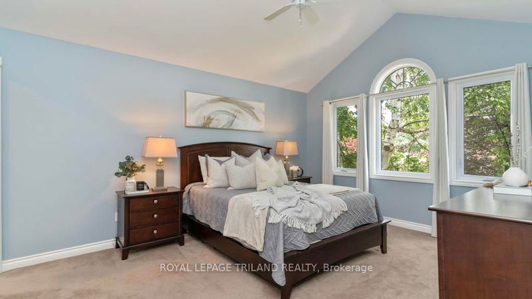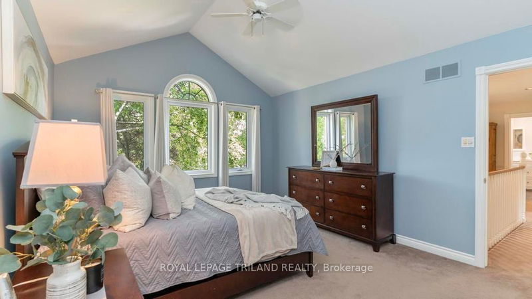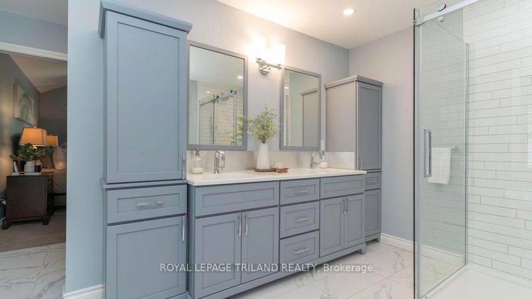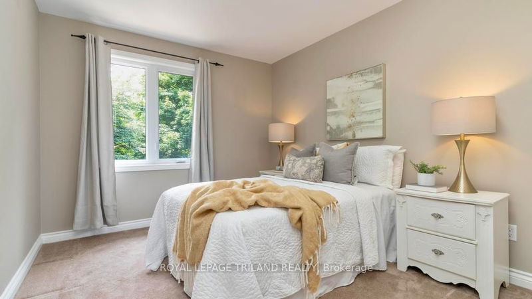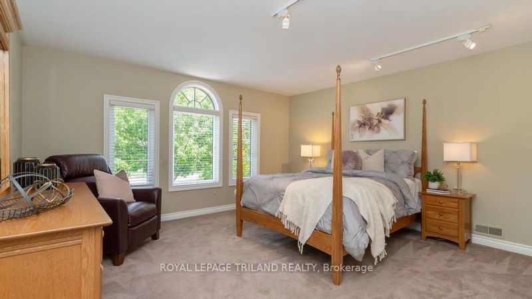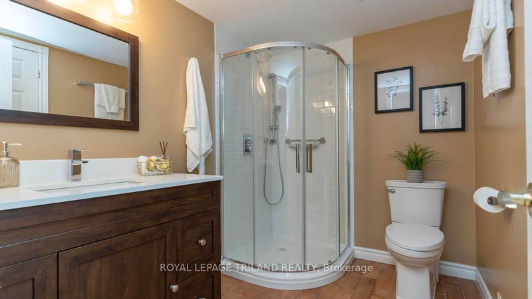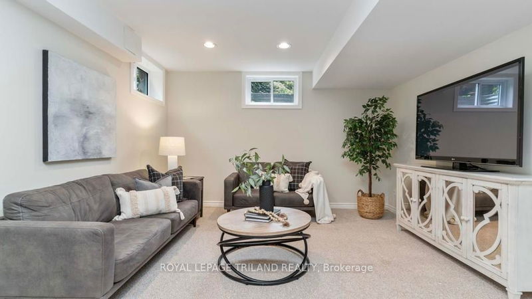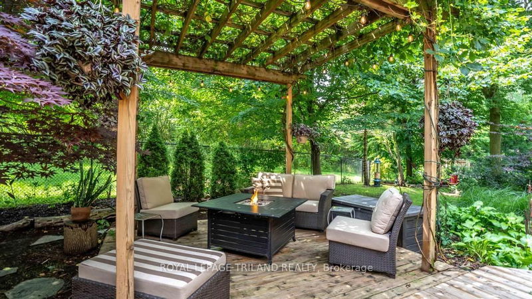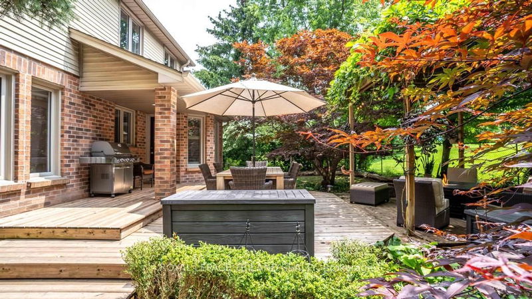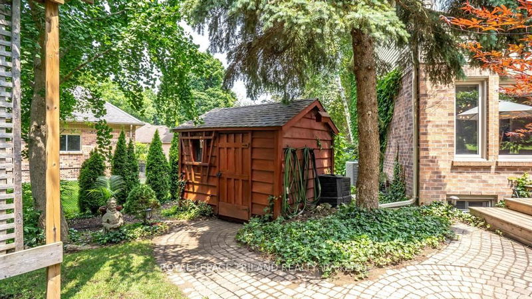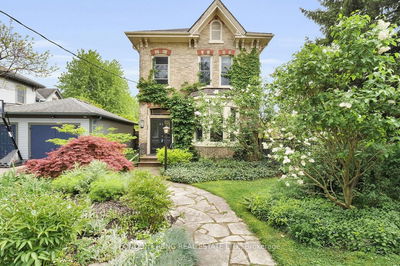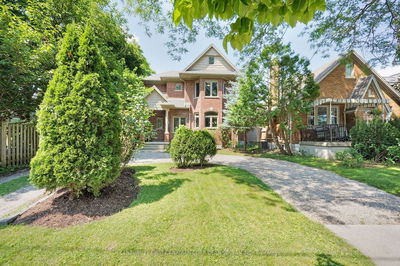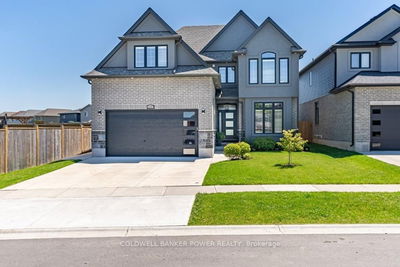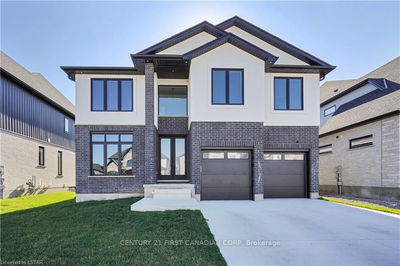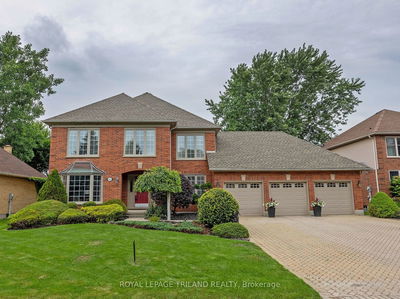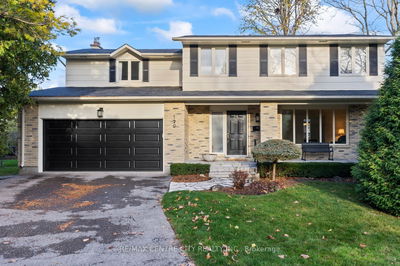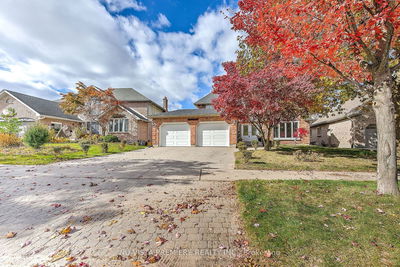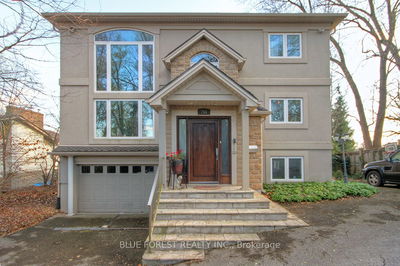Tucked away on a quiet cul de sac in the sought-after Rosecliffe neighborhood sits this beautiful updated home. Stepping through the entrance you are greeted by a grande two-storey foyer .The main floor shows off its gleaming hardwood throughout. Seamlessly blending open-concept entertaining spaces and distinct traditional rooms, including a formal living and dining room. The Chefs kitchen is a culinary haven, featuring a sizable island (with seating), abundant storage, granite counters, stainless steel appliances including a practical warming drawer for those large family gatherings. Adjacent is a cozy dinette overlooking the fully fenced, private backyard with its mature trees and lush foliage. Flowing from the kitchen is the inviting family room, highlighted by a vaulted ceiling, wood beam, a large sliding door and a striking brick gas fireplace. A convenient 2-piece bathroom and a laundry room situated a few steps from the garage complete this level. The second floor is designed for comfort providing well-appointed spaces with 4 generously sized bedrooms with ample closet space, suitable for kids, guests or even a home office. This level also includes a newer (2023) 5 piece main bathroom and the primary bedroom complete with a vaulted ceiling, a walk-in closet and a newer(2023) 5 piece elegant ensuite including a stand alone tub. The lower level presents a spacious rec room with new carpeting(2024), updated three-piece bathroom, a workshop/craft room and a sizable bonus room that could be converted into more living space. Outside, the private backyard is an inviting space for gatherings, with a large deck with landscaped surroundings, a shed(with hydro) and direct access to Rosecliffe Park and quick walk to Springbank Park. Other Notables: Updated Windows(2020-2021), Furnace & A/C 2018. Welcome home.
详情
- 上市时间: Sunday, August 11, 2024
- 3D看房: View Virtual Tour for 23 Cherish Court
- 城市: London
- 社区: South C
- 交叉路口: Springbank Dr/Quinella Dr
- 详细地址: 23 Cherish Court, London, N6K 4H2, Ontario, Canada
- 客厅: Hardwood Floor, French Doors
- 厨房: Hardwood Floor
- 家庭房: Gas Fireplace, Hardwood Floor
- 挂盘公司: Royal Lepage Triland Realty - Disclaimer: The information contained in this listing has not been verified by Royal Lepage Triland Realty and should be verified by the buyer.




