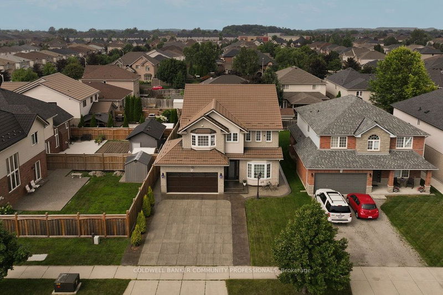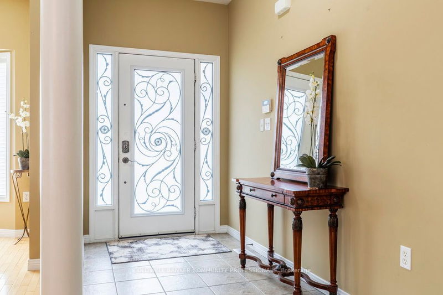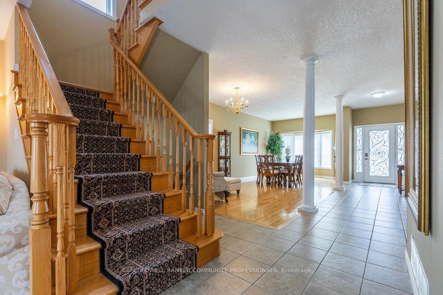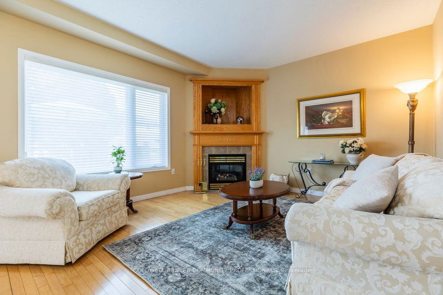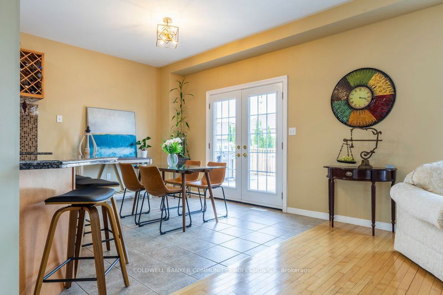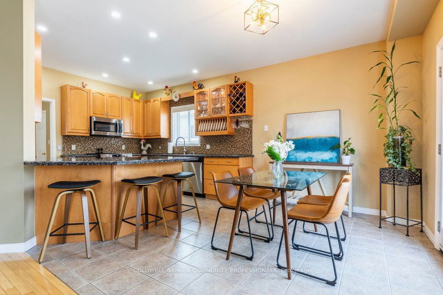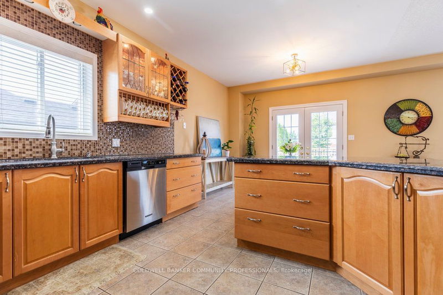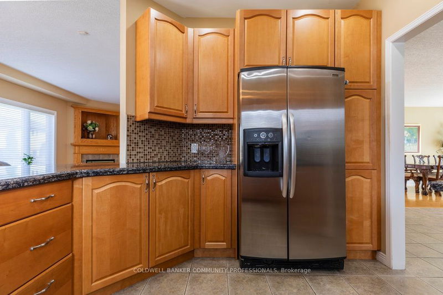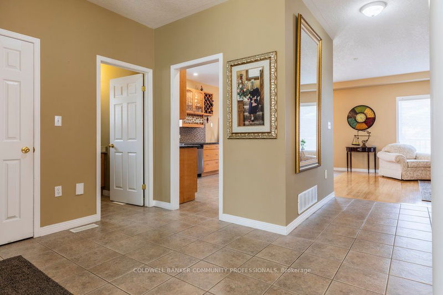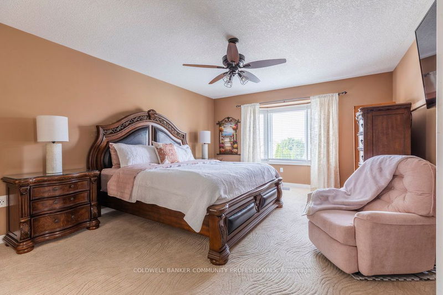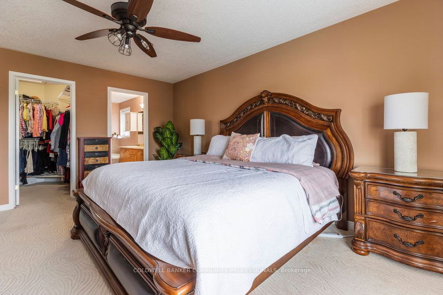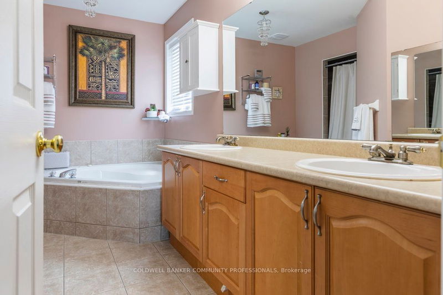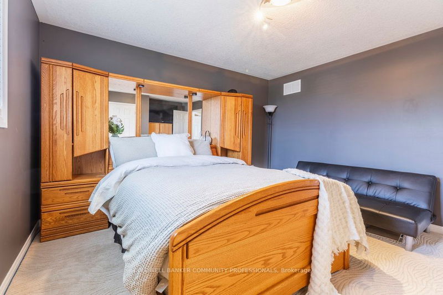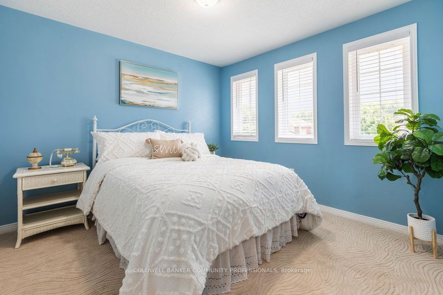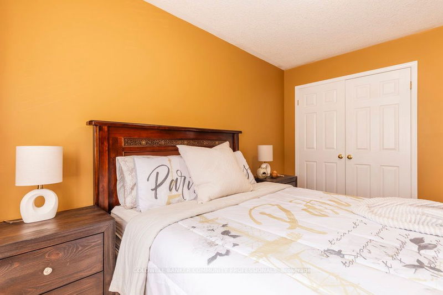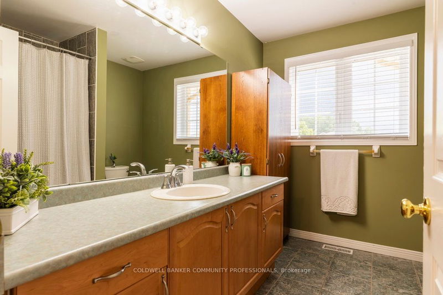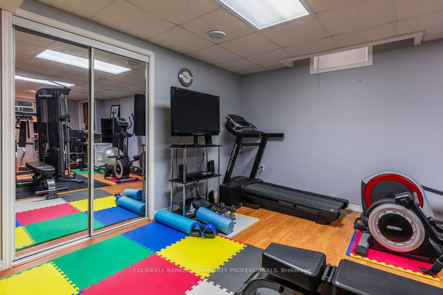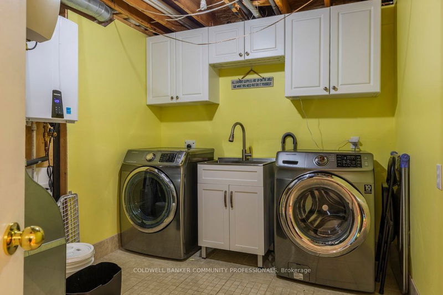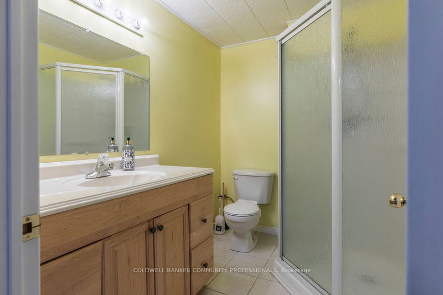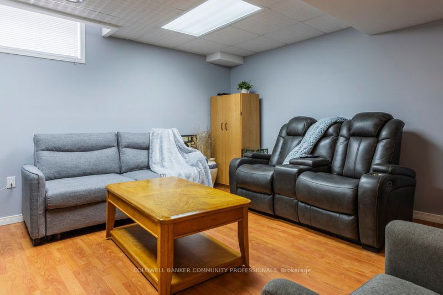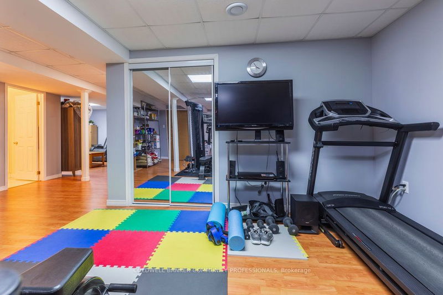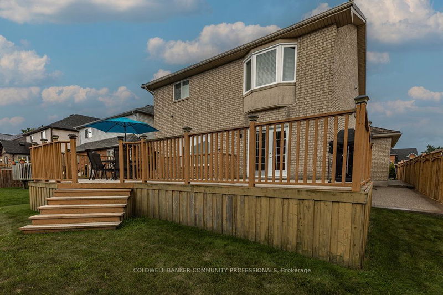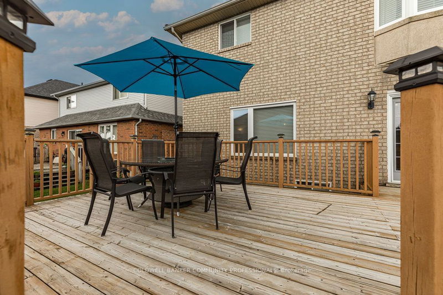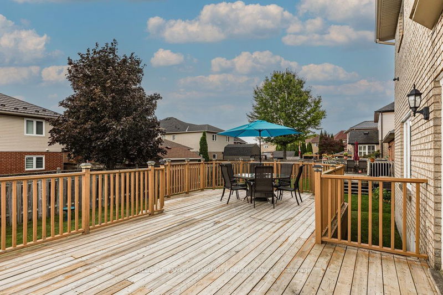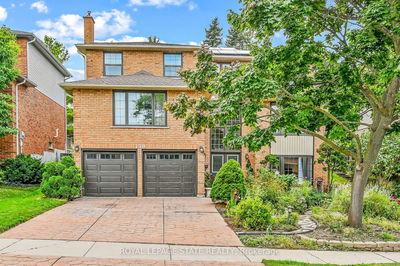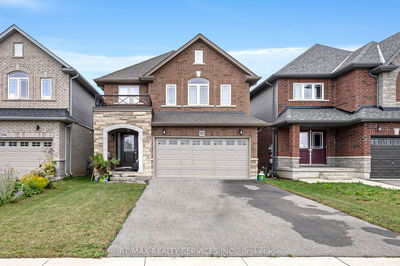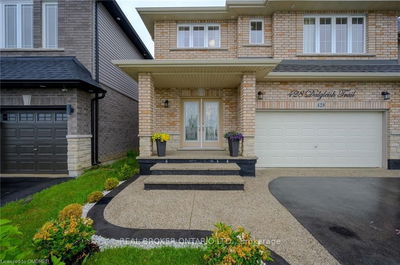Welcome to this beautiful, lovingly maintained residence, proudly offered by its original owners. Buyers can expect comfort and convenience at every turn. As you enter, a welcoming foyer leads into a bright and airy living space with 9ft ceilings, perfect for family gatherings and entertaining guests. The updated kitchen boasts ample cabinetry, granite countertops, & sleek stainless-steel appliances, with direct access to an oversized rear deck ideal for al fresco dining and summer BBQs. The 2nd level offers abundant space for a large or extended family, including a versatile loft area perfect for a home office or cozy reading nook. Retreat to the primary suite, featuring an ensuite bathroom and a generous walk in The FF LL provides endless possibilities, with a rec room, home gym, full bath, and a laundry room. Outside, the beautifully landscaped yard offers a tranquil setting for outdoor relaxation. The property also features ample parking for up to 8 cars and a durable steel roof, ensuring longevity & minimal maintenance. Other notable updates include windows throughout, furnace & AC, stamped concrete drive & walkways. Nestled on the Stoney Creek Mountain, this location offers easy access to amenities, schools, parks, and major HWYS.
详情
- 上市时间: Tuesday, August 06, 2024
- 3D看房: View Virtual Tour for 229 Gatestone Drive
- 城市: Hamilton
- 社区: Stoney Creek Mountain
- 交叉路口: Rymal Road to Second Road
- 详细地址: 229 Gatestone Drive, Hamilton, L8J 3V4, Ontario, Canada
- 厨房: Backsplash, B/I Microwave, Breakfast Bar
- 客厅: Fireplace
- 家庭房: Bsmt
- 挂盘公司: Coldwell Banker Community Professionals - Disclaimer: The information contained in this listing has not been verified by Coldwell Banker Community Professionals and should be verified by the buyer.

