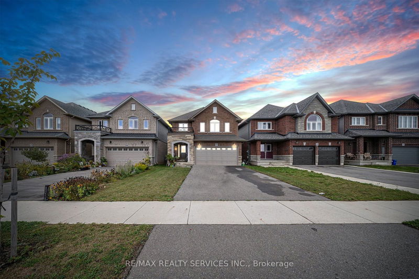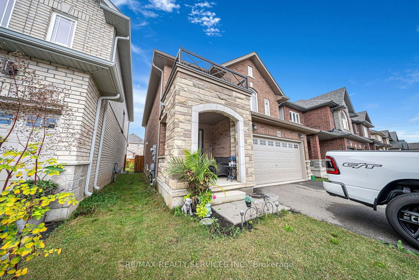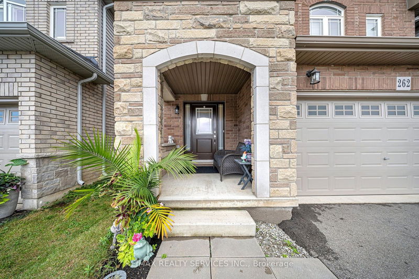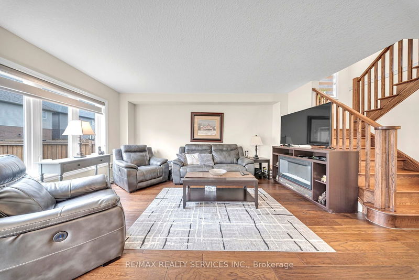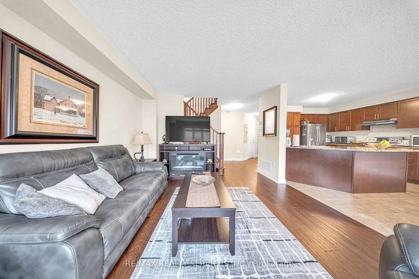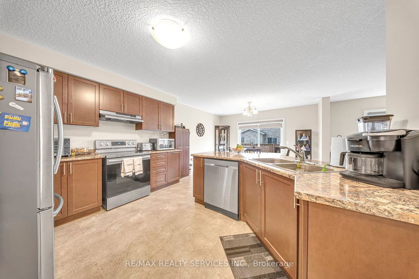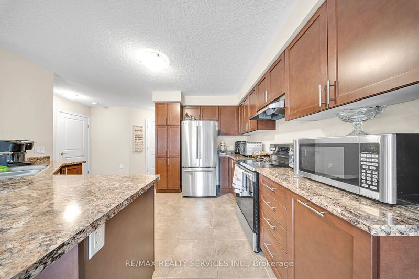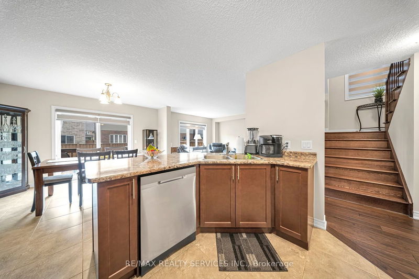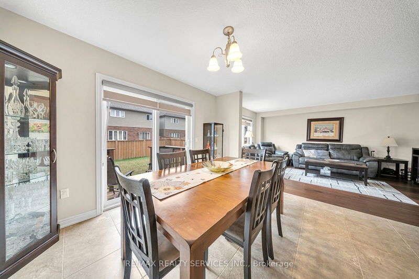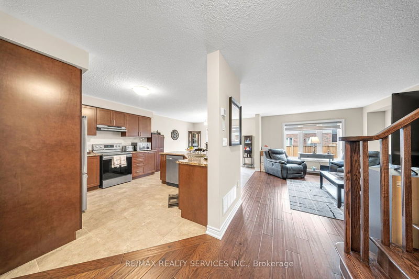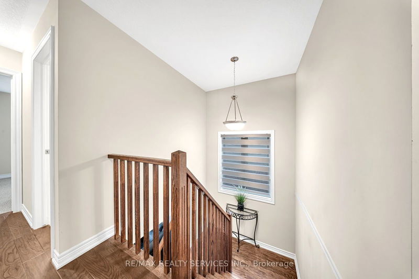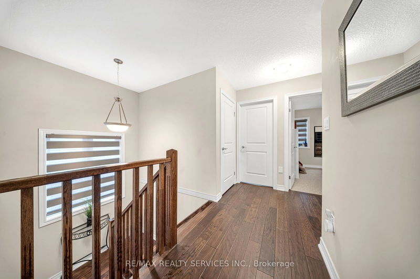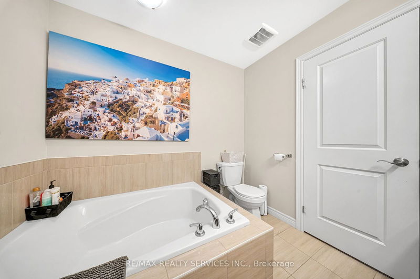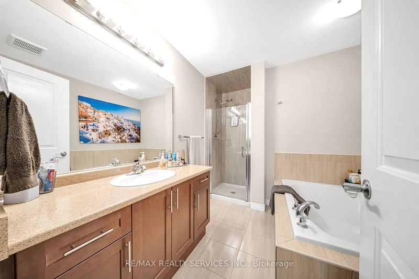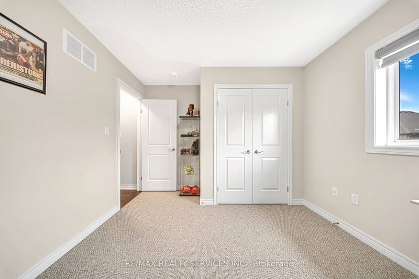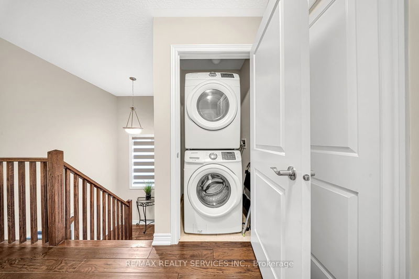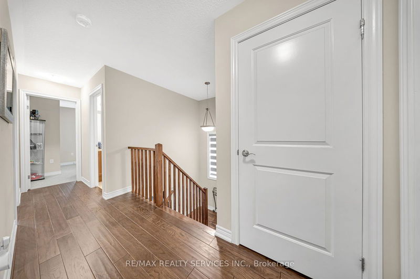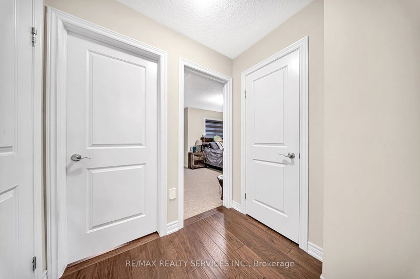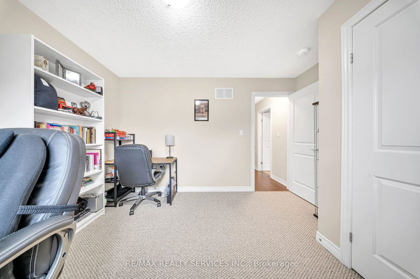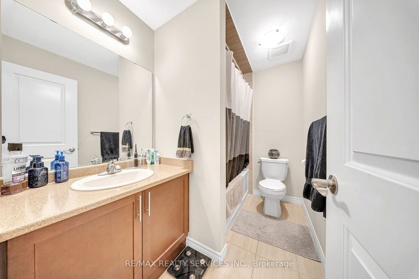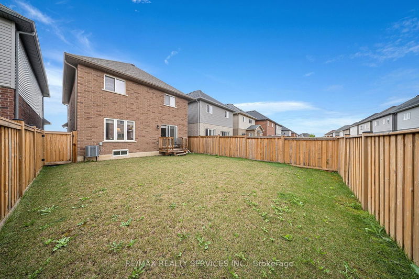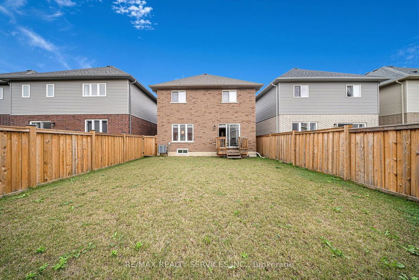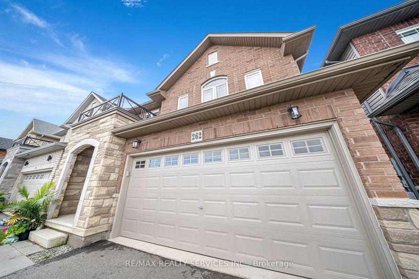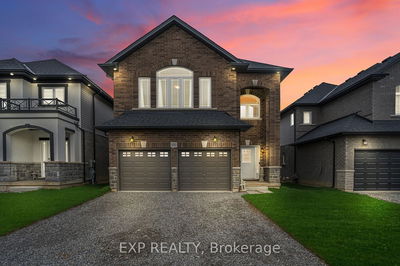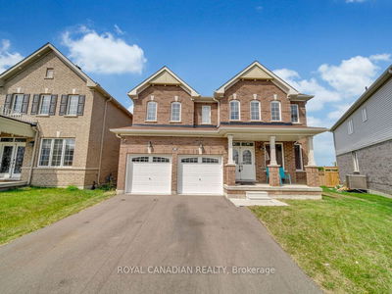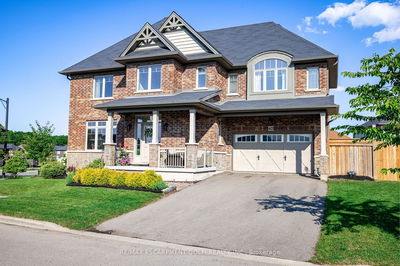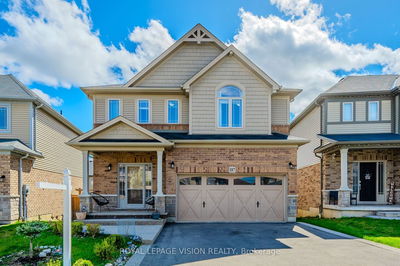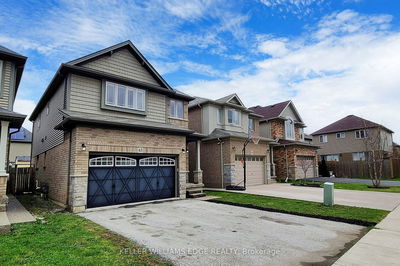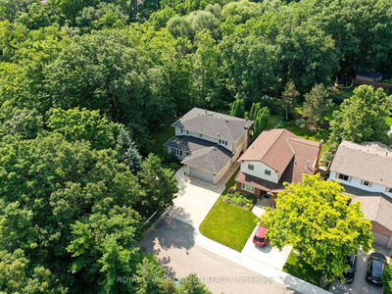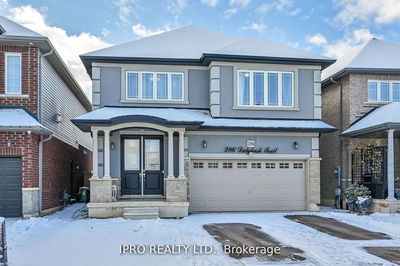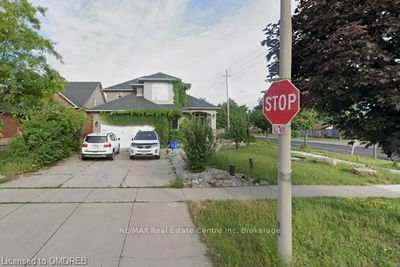Welcome to this stunning 4 bedroom 3 bath detached home nestled in the vibrant community of Hannon, Hamilton! Upon entry, you're greeted by a covered porch and inviting foyer, setting the tone for the rest of the home. Main level boasts an open concept spacious living & dining area perfect for relaxation & gatherings. A modern kitchen offers ample cabinetry, large pantry, S/S appliances and a breakfast bar. A large dining area opens onto the backyard, a great setup for entertaining family & friends. There is convenient large closet, 2-piece bath on the main level & a door providing access from the home to the garage. The main level features upgraded 18" x 18" tiles hardwood flooring & 9ft ceiling height. Leading up by an oak staircase, the upper level boasts a master bedroom with its own 5-piece en-suite, featuring a tub, a glass-door standing shower and a walk-in closet. 3 additional generously sized bedrooms share a 4-piece common bath, with a conveniently located laundry area nearby. Fully fenced large backyard, ideal for hosting parties or enjoying outdoor fun. This great sized well designed home with an excellent layout, offers everything you've been searching for. Double garage & driveway has potential to fit 4 Cars & much more....
详情
- 上市时间: Tuesday, September 24, 2024
- 城市: Hamilton
- 社区: Rural Glanbrook
- 交叉路口: Rymal Rd/ Upper Centanial Pkwy
- 详细地址: 262 Dalgleish Trail, Hamilton, L0R 1P0, Ontario, Canada
- 客厅: Large Window, Open Concept, Hardwood Floor
- 厨房: Stainless Steel Appl, Tile Floor, Modern Kitchen
- 挂盘公司: Re/Max Realty Services Inc. - Disclaimer: The information contained in this listing has not been verified by Re/Max Realty Services Inc. and should be verified by the buyer.


