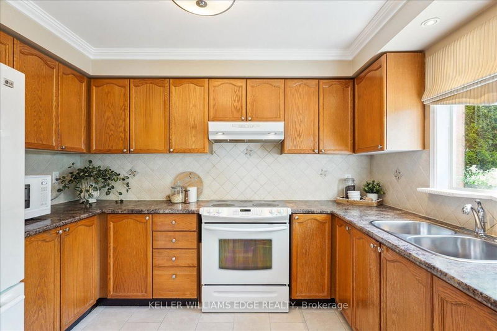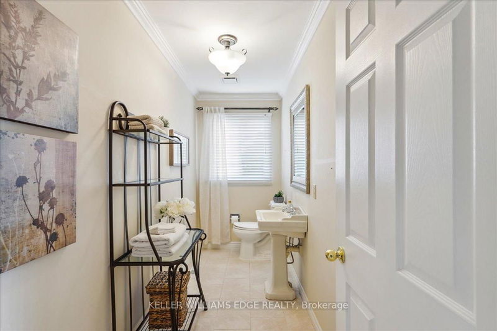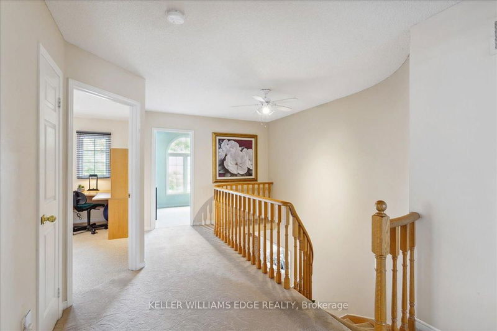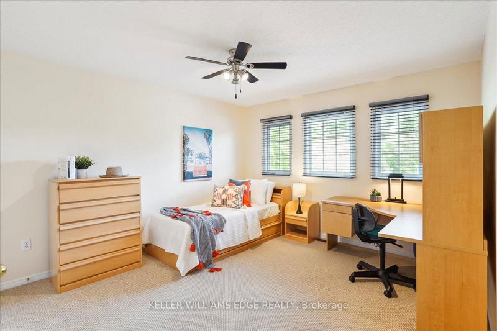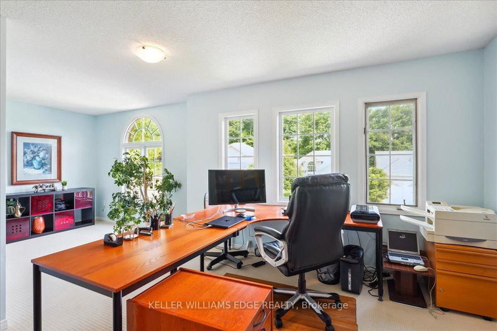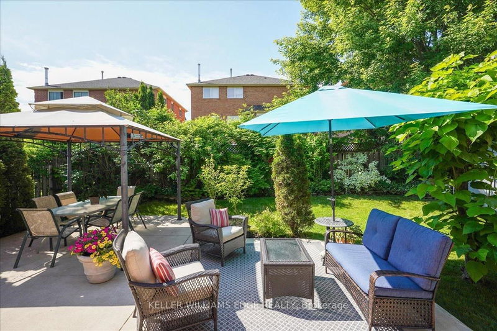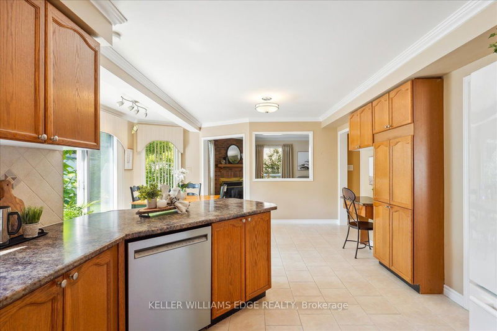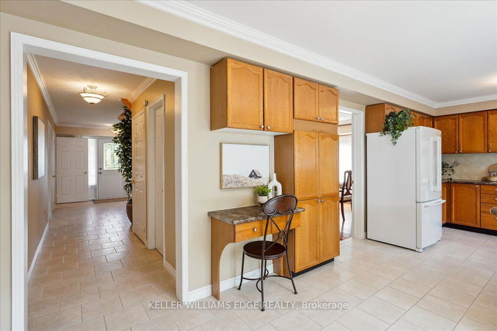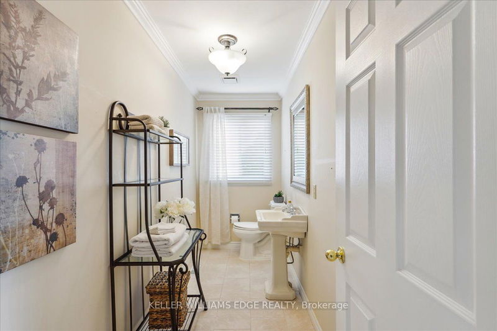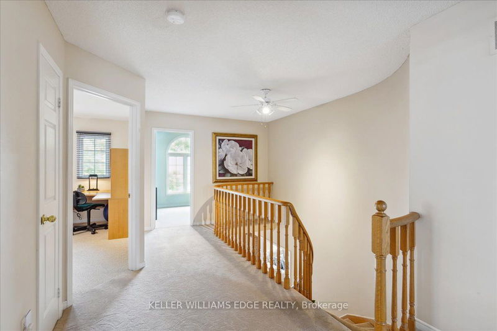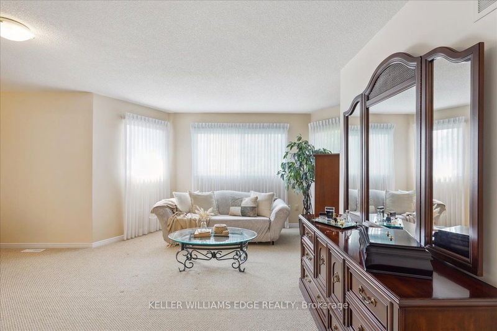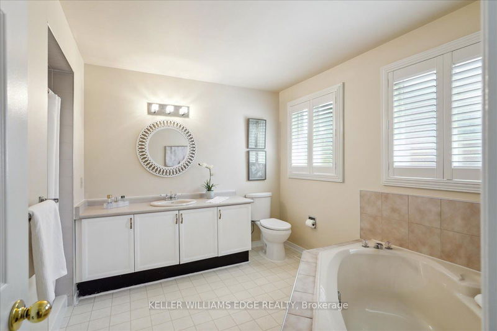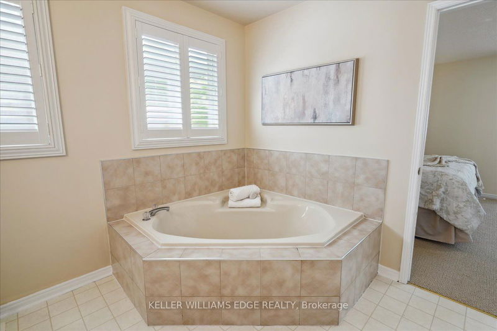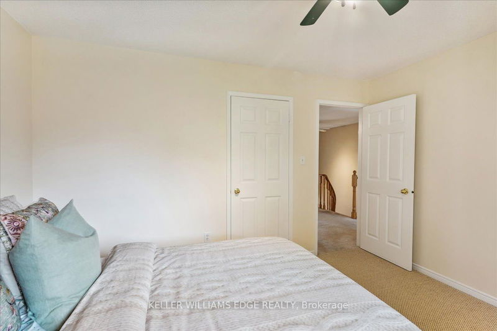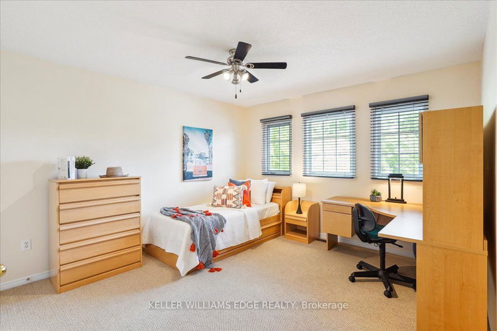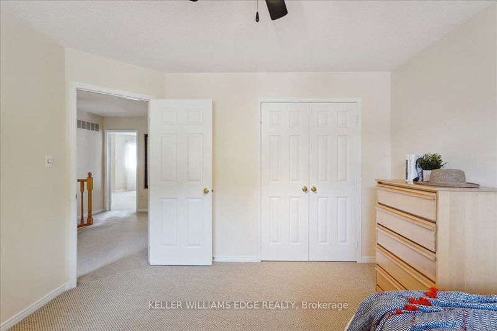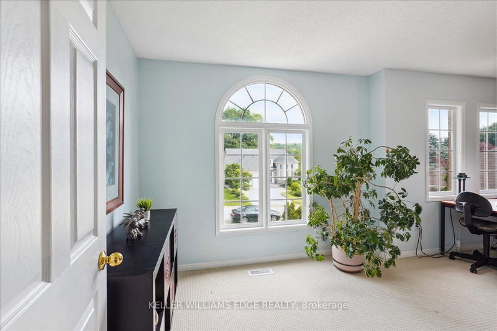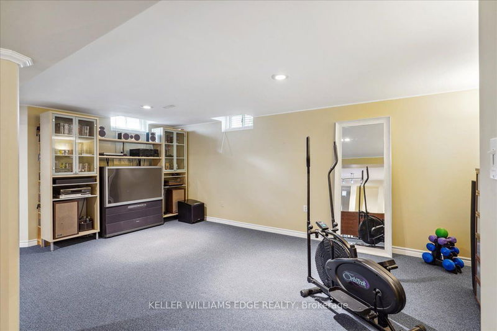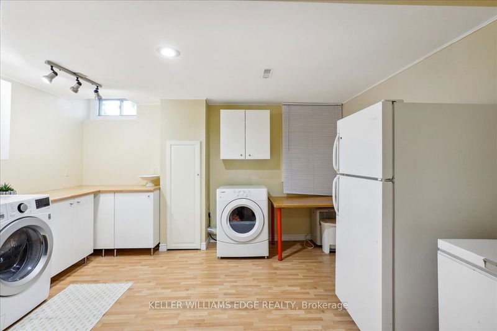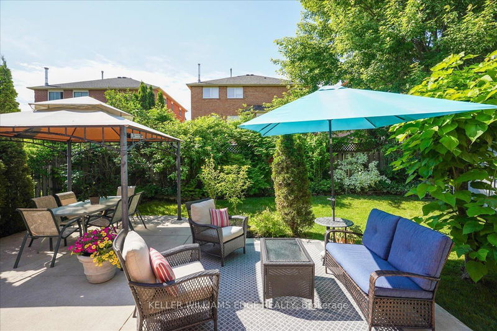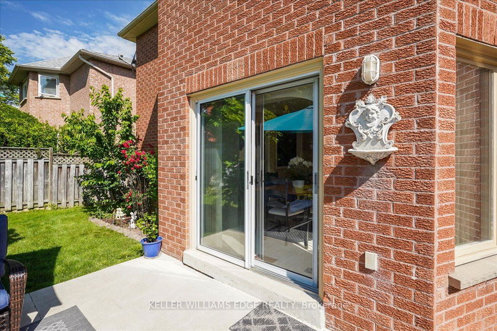Welcome to 3 Thornton Trail, in Dundas. This Governors model 2-story brick home offers 2900 sqft of pristine living space. Featuring 4 spacious bedrooms and 2.5 bathrooms. The main floor boasts an inviting open-concept living and dining area with hardwood flrs, and mudroom with access to the 2 car garage. The Sunlit kitchen offers a breakfast bar, large eat in area perfect for casual dining or entertaining. The Kitchen walk in pantry offers great storage for all the culinary essentials The fully finished basement provides a Lrg rec rm/game rm complete with a cozy gas fireplace, wet bar for hosting guests, and large laundry room. Updates include a new furnace (2018 with War), roof (2020), water heater (2024), ensuring peace of mind for yrs to come. Outside awaits a large concrete patio, beautifully landscaped yard, and 2-car garage. A prime area, this home is within proximity to the conservation park, schools, scenic trails, a hospital, university, and a variety of shopping options.
详情
- 上市时间: Friday, June 14, 2024
- 3D看房: View Virtual Tour for 3 Thornton Trail
- 城市: Hamilton
- 社区: Dundas
- 交叉路口: Governors Rd to Davidson Blvd
- 详细地址: 3 Thornton Trail, Hamilton, L9H 6X9, Ontario, Canada
- 客厅: Hardwood Floor, Combined W/Dining
- 厨房: Breakfast Bar, Pantry, W/O To Patio
- 家庭房: Fireplace
- 挂盘公司: Keller Williams Edge Realty - Disclaimer: The information contained in this listing has not been verified by Keller Williams Edge Realty and should be verified by the buyer.


