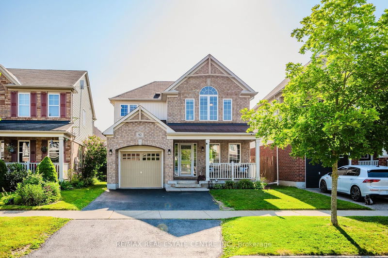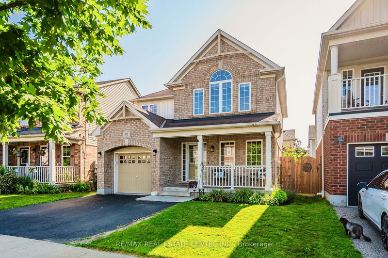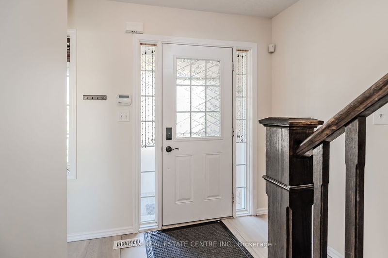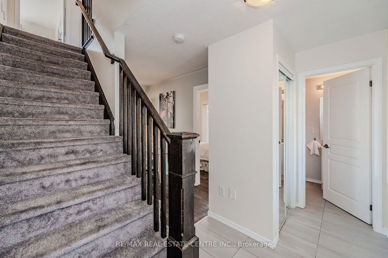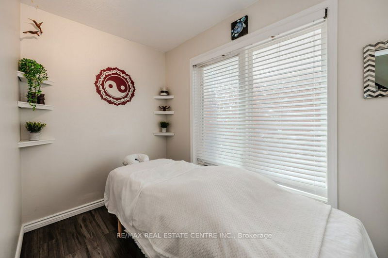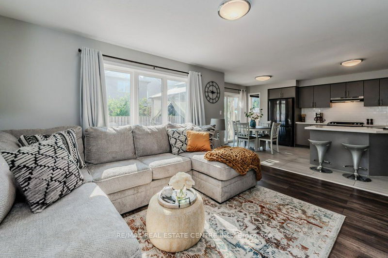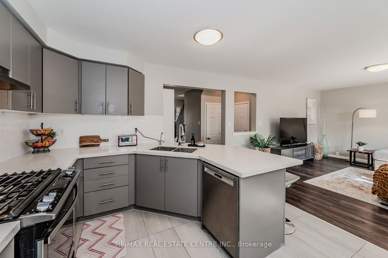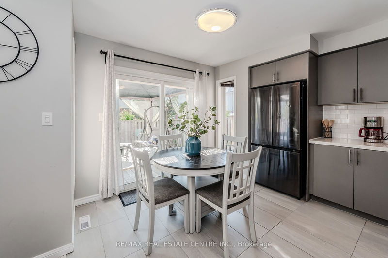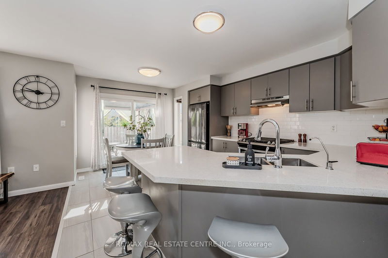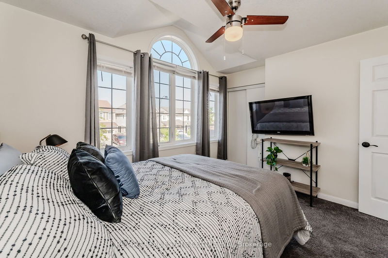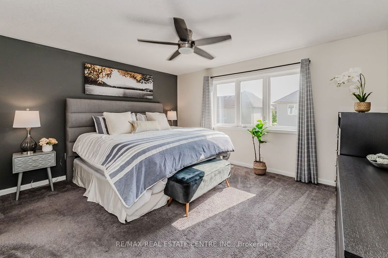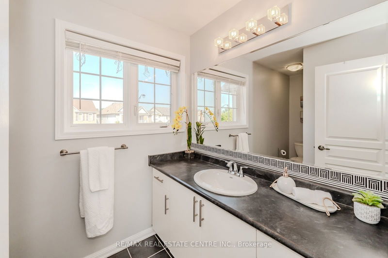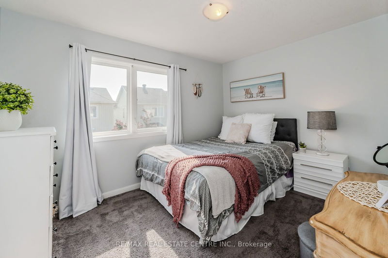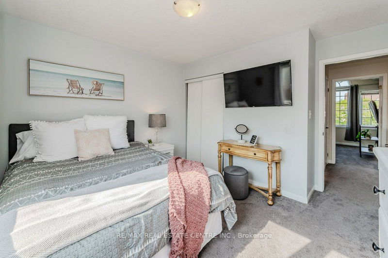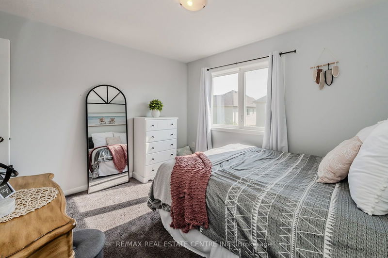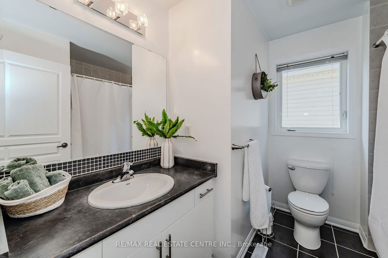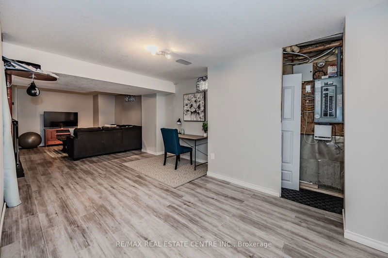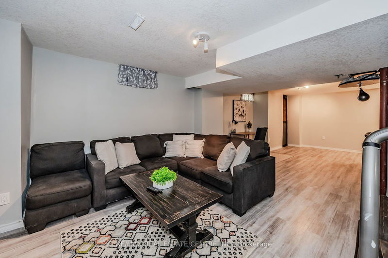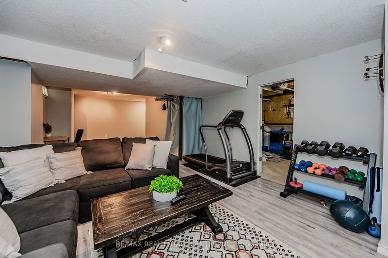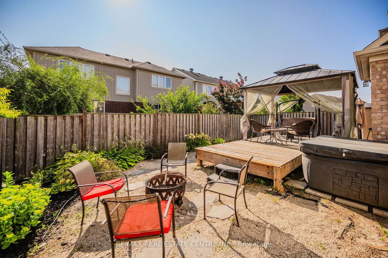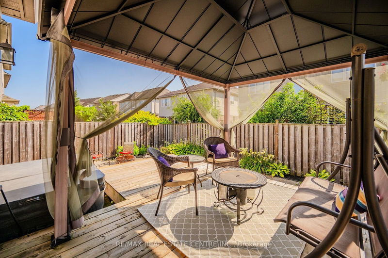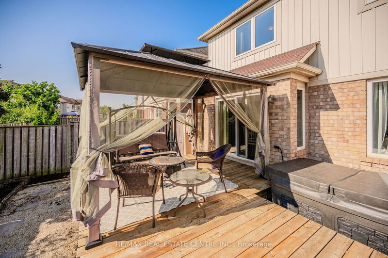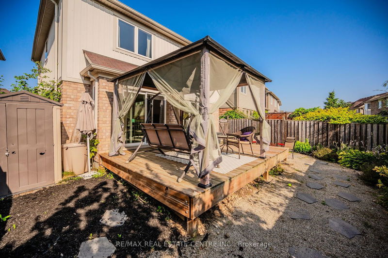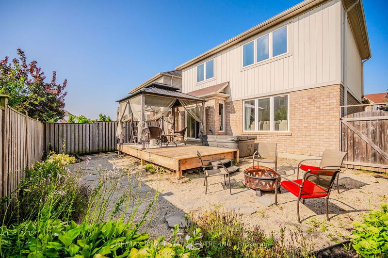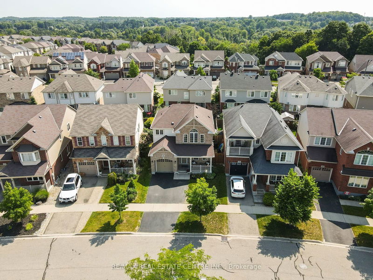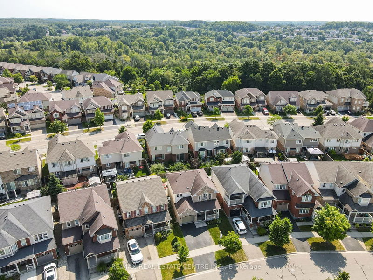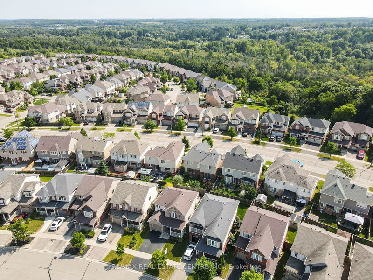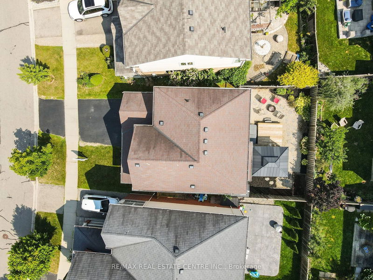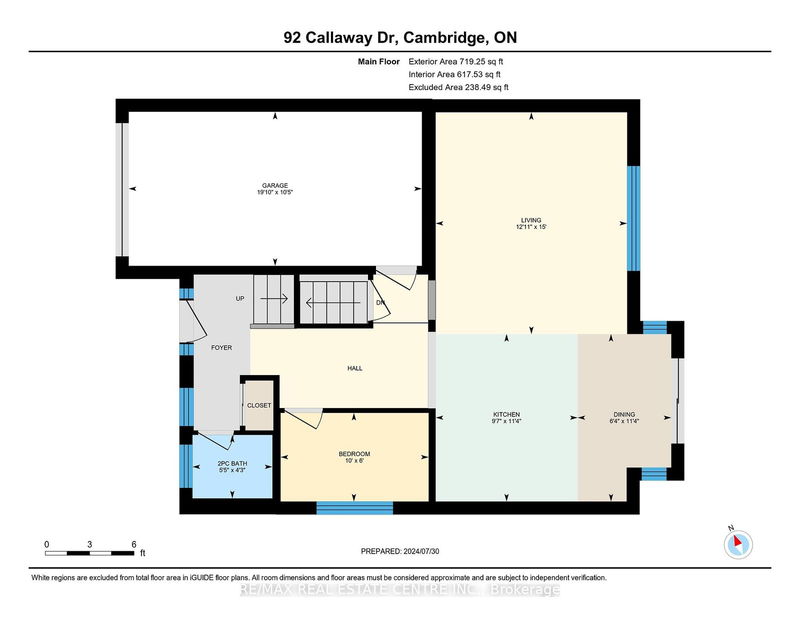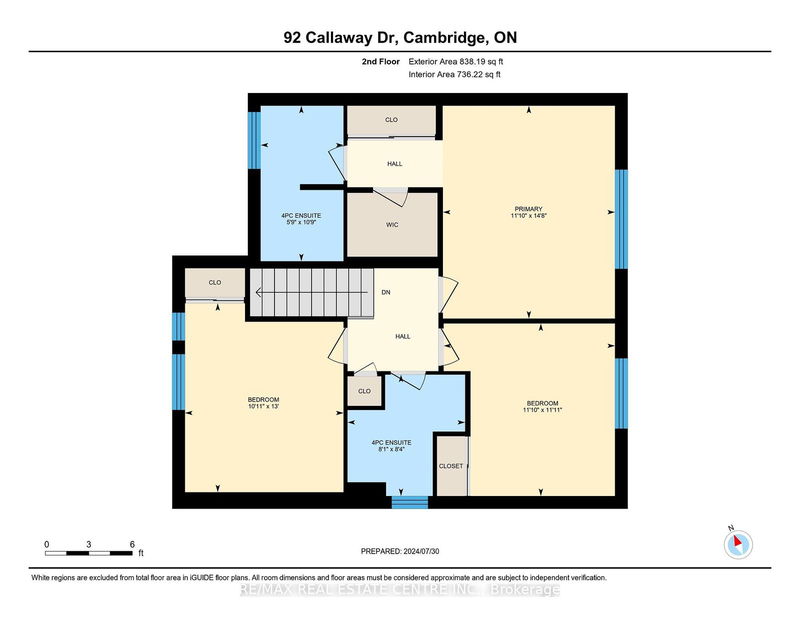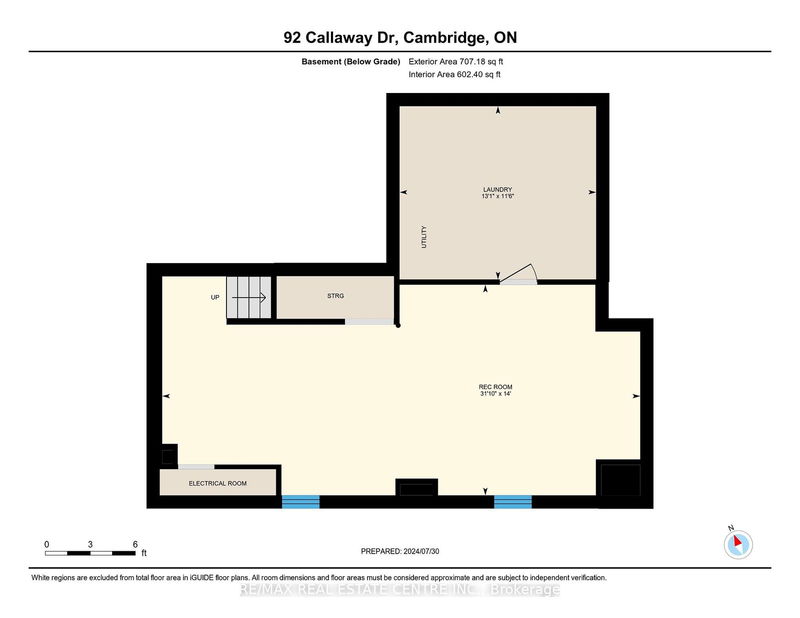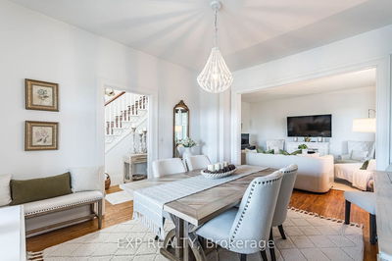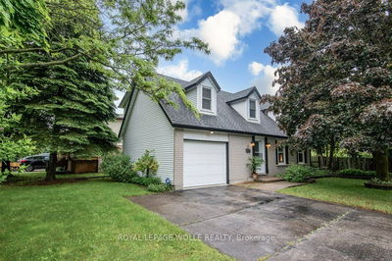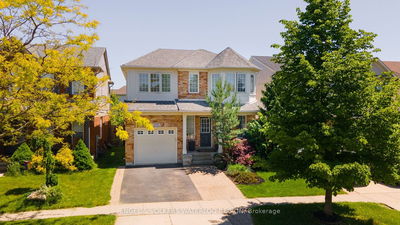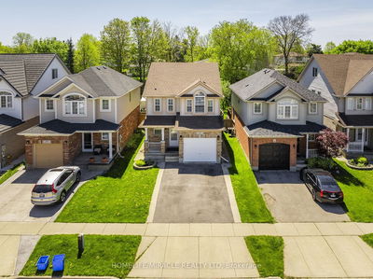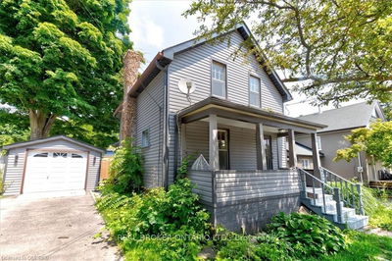Welcome to this stunning home nestled in Hespelers highly sought-after Mill Pond neighborhood, just minutes from Hwy 401 and all essential amenities. This property boasts 2264 square feet of living space, including the finished basement, and features three generously sized bedrooms. The primary bedroom includes a 4-piece ensuite, complemented by an additional 4-piece bathroom for bedrooms two and three to share. Carpets on the stairway and in the bedrooms approx. 2018. The open-concept kitchen (quartz countertops 2022) and living room are ideal for family gatherings, with sliders leading to a fully fenced yard. Here, you can unwind in the hot tub (2018) new cover (2024), relax under the gazebo (2022), or entertain on the spacious deck (2000). A main floor office/den provides the perfect space for working from home. The finished basement offers an additional 700 square feet of versatile living space, perfect for a recreation room or gym. Located in a family-friendly neighborhood, this home is close to excellent schools and parks, making it perfect for growing families. Recent updates include a new furnace (2023), main level laminate floors (2022), kitchen appliances (2021), and a reverse osmosis system (2019) with new filters (2024). Additional highlights include a double-wide driveway. Don't miss out on this incredible opportunity to live in one of Hespeler's most desirable neighbourhoods!
详情
- 上市时间: Tuesday, July 30, 2024
- 3D看房: View Virtual Tour for 92 Callaway Drive
- 城市: Cambridge
- 交叉路口: Guelph Ave/ Baldwin Dr
- 详细地址: 92 Callaway Drive, Cambridge, N3C 0B2, Ontario, Canada
- 厨房: Main
- 客厅: Main
- 挂盘公司: Re/Max Real Estate Centre Inc. - Disclaimer: The information contained in this listing has not been verified by Re/Max Real Estate Centre Inc. and should be verified by the buyer.

