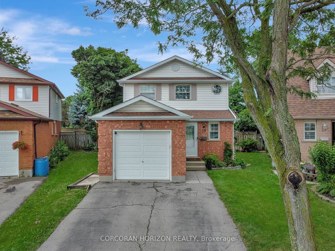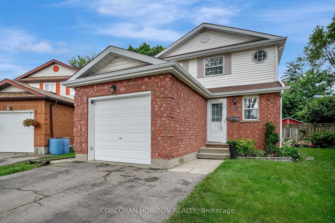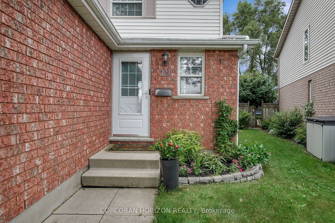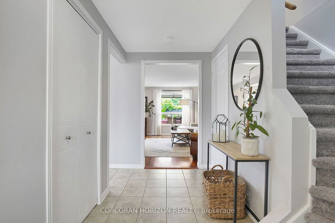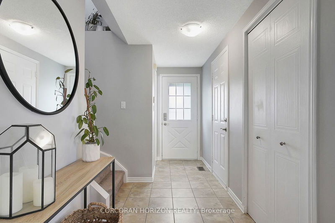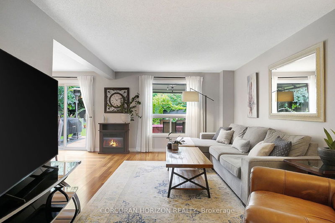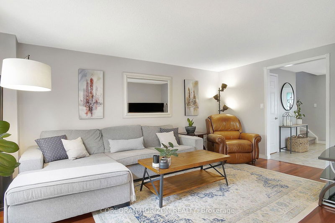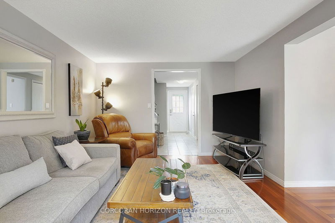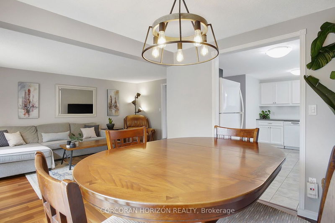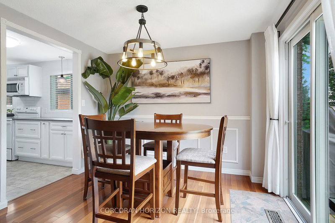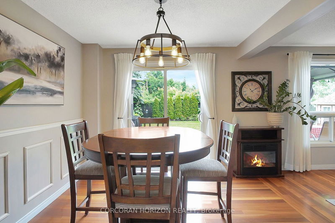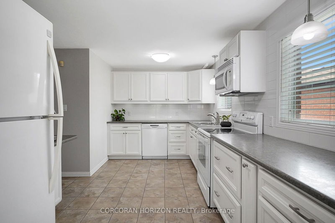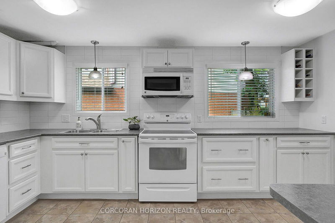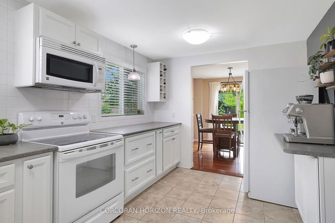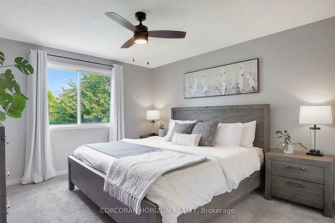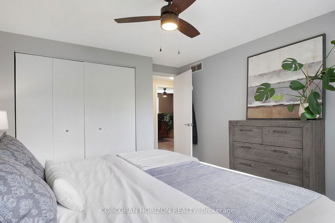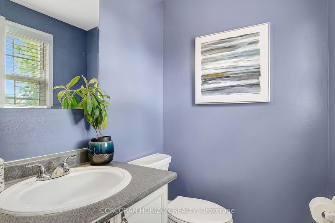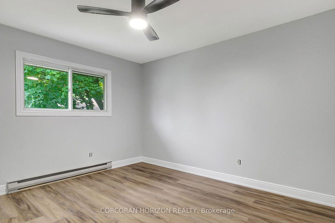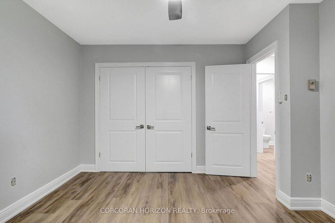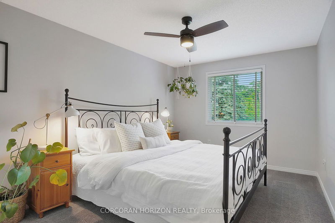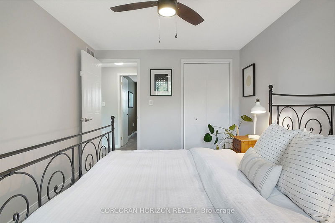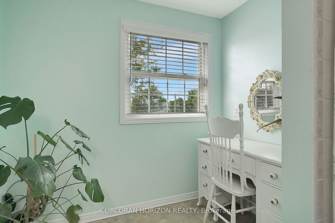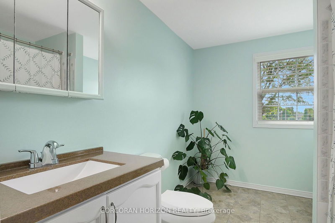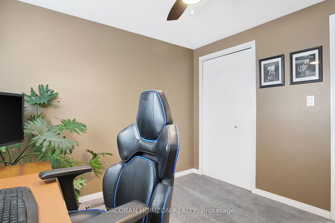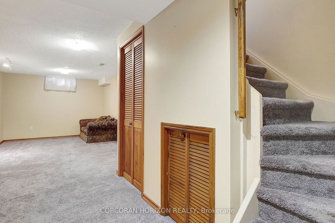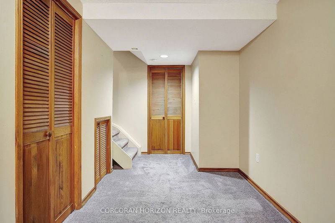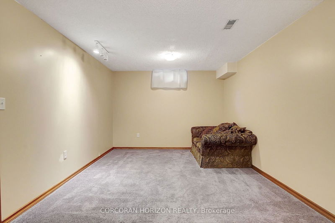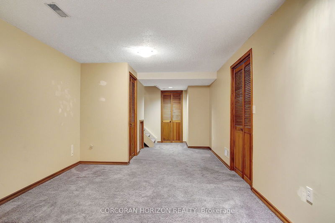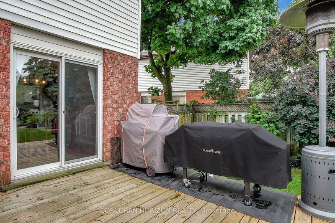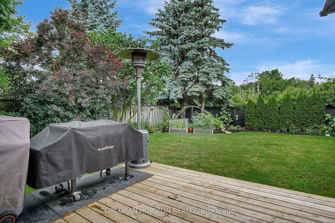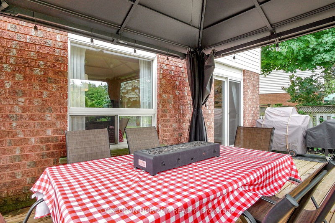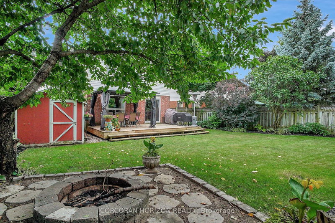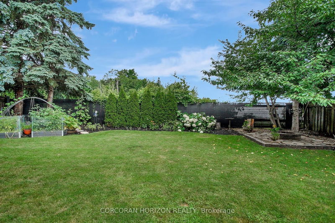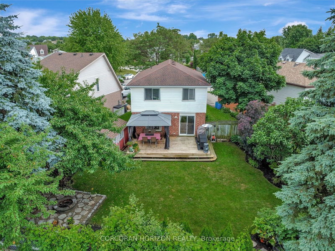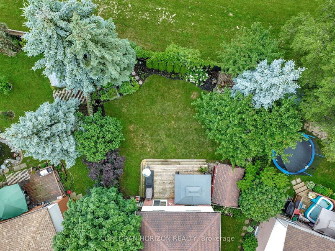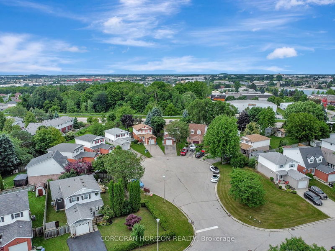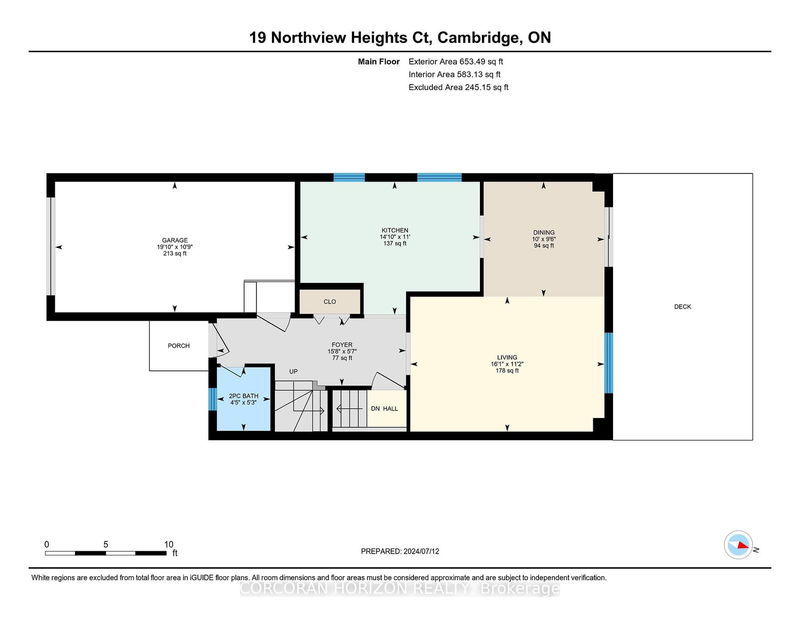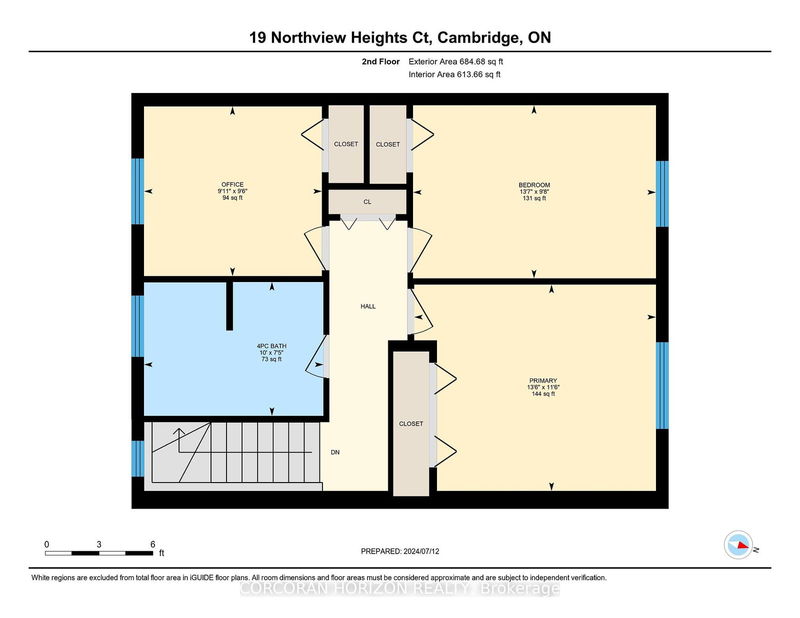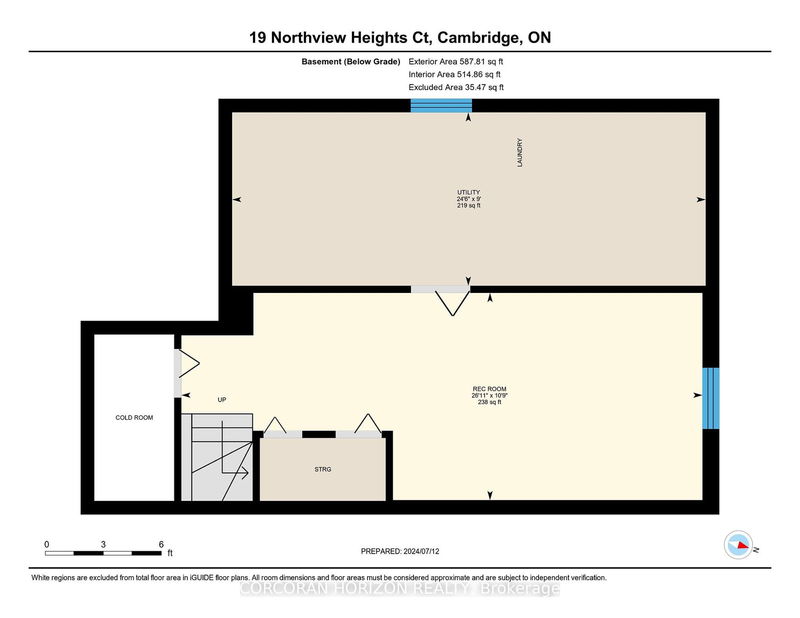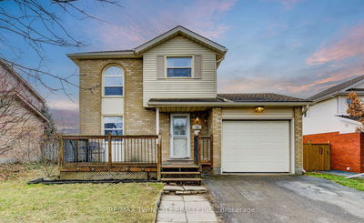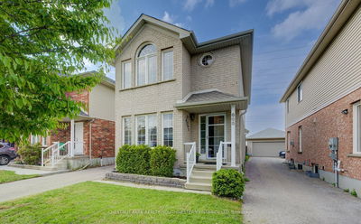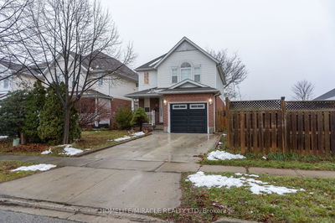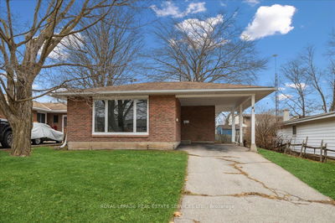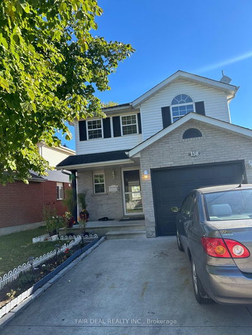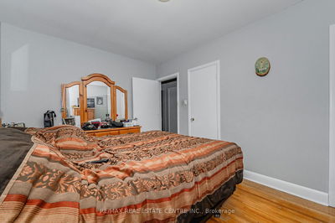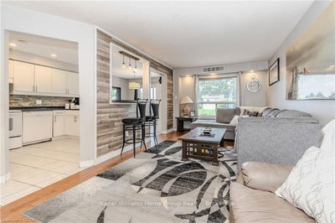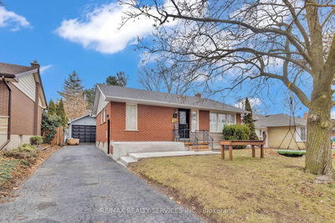Welcome to 19 Northview Heights Court, Cambridge! Situated on a serene cul-de-sac, this delightful two-story, three-bedroom, two-bathroom home offers a harmonious blend of comfort and practicality. Upon entry, a spacious foyer welcomes you, leading to updated flooring throughout that enhances its contemporary charm, while generous windows fill every room with natural light. The hallway flows into a bright kitchen featuring updated cabinetry, abundant counter space, and ample storage a haven for culinary enthusiasts. The main floor showcases an open-concept dining and living area, complete with a sliding glass door opening onto the back deck. Outside, a generously sized backyard awaits, fully fenced for privacy and adorned with lush landscaping, a shed, and a firepit a perfect venue for outdoor gatherings and relaxation. Upstairs, three well-proportioned bedrooms share a large, four-piece bathroom. The finished basement provides additional versatile living space, ideal for a recreation room, home office, or gym adaptable to suit your lifestyle needs. Located mere minutes from Highway 24 and the Cambridge Mall, with convenient access to shopping, dining, and the 401, this home offers a tranquil retreat with urban conveniences at your doorstep. Don't miss the chance to make 19 Northview Heights Court your new home. Book your showing today!
详情
- 上市时间: Friday, July 12, 2024
- 3D看房: View Virtual Tour for 19 Northview Heights Court
- 城市: Cambridge
- 交叉路口: Elgin St N
- 详细地址: 19 Northview Heights Court, Cambridge, N1R 8J1, Ontario, Canada
- 厨房: Main
- 客厅: Main
- 挂盘公司: Corcoran Horizon Realty - Disclaimer: The information contained in this listing has not been verified by Corcoran Horizon Realty and should be verified by the buyer.

