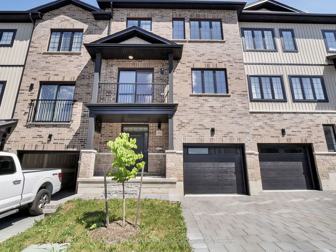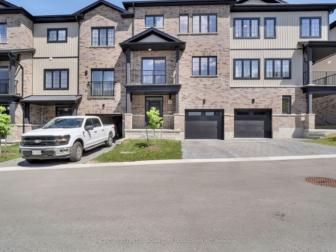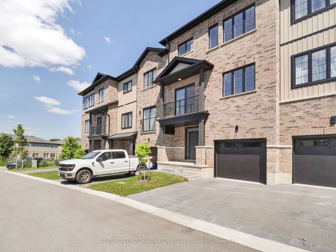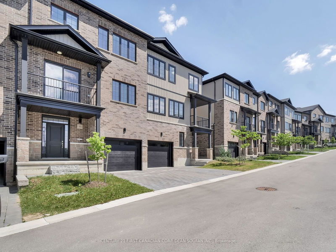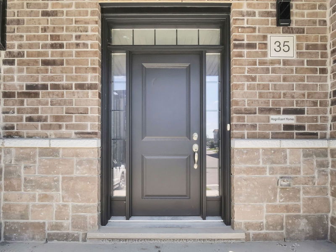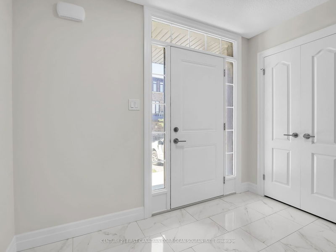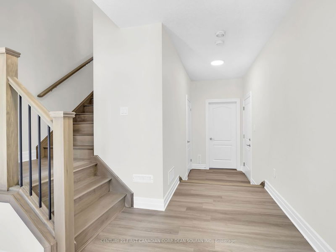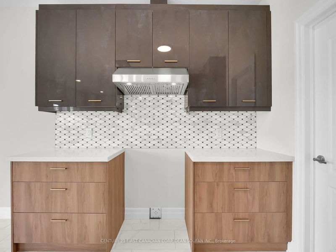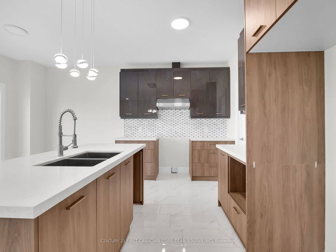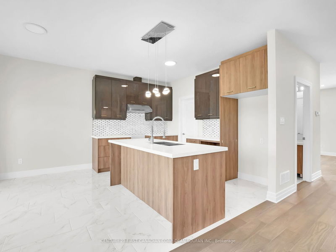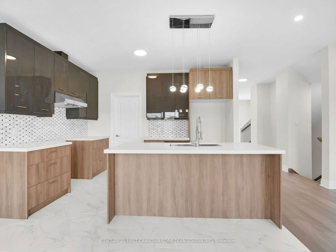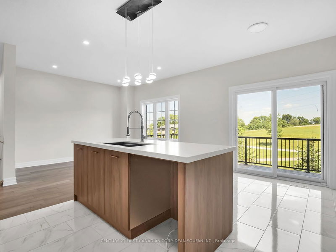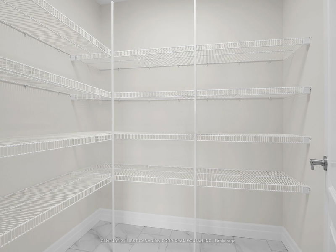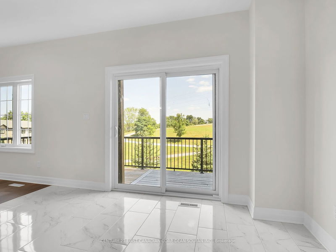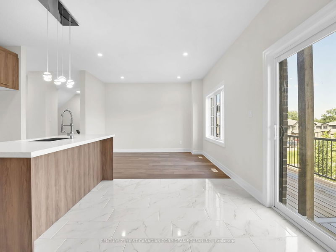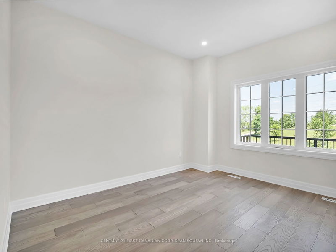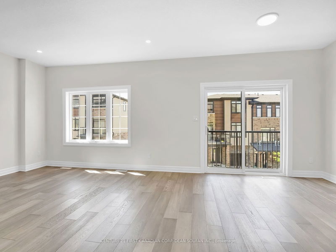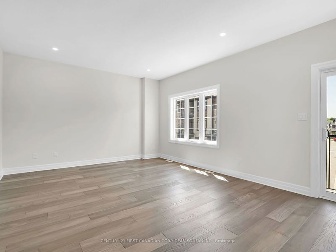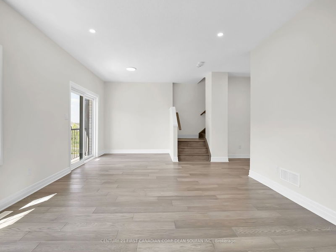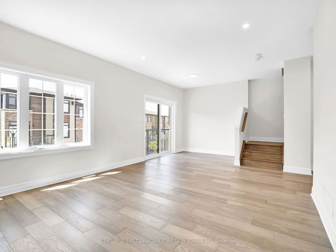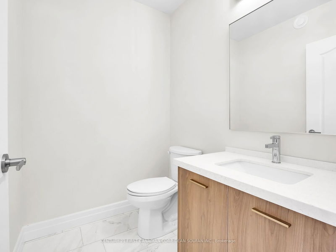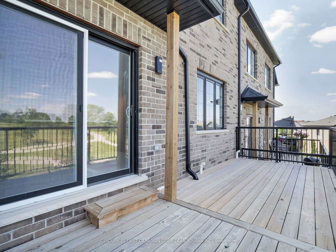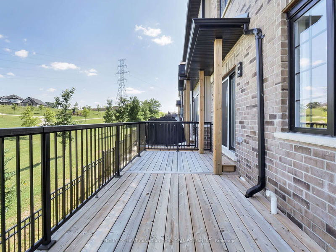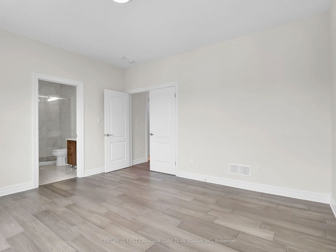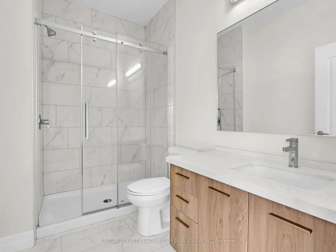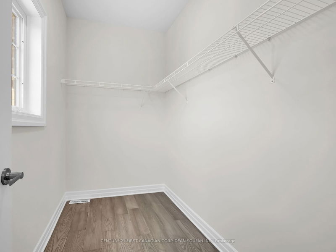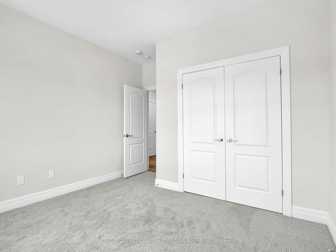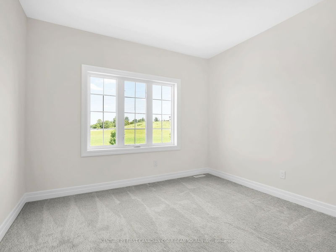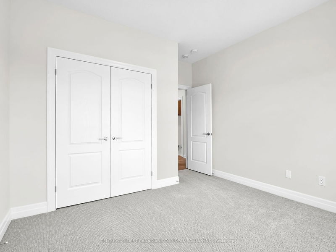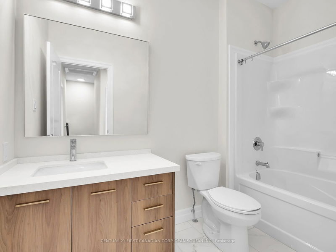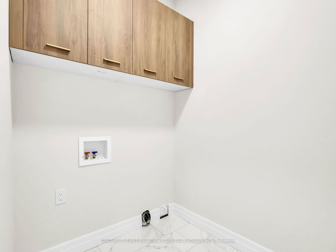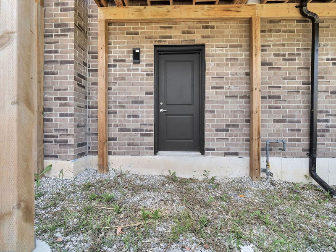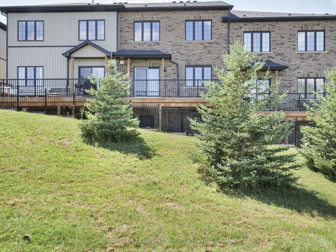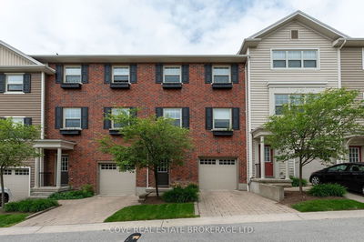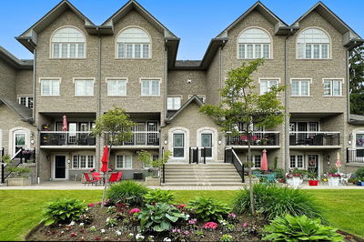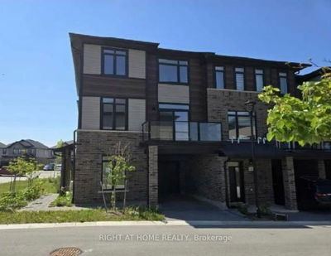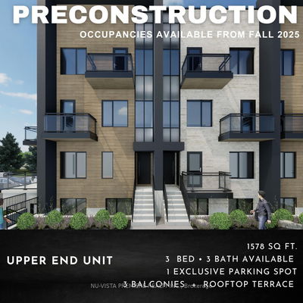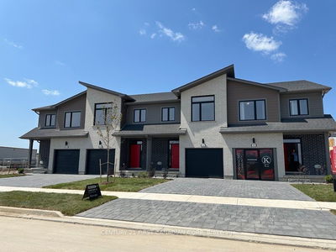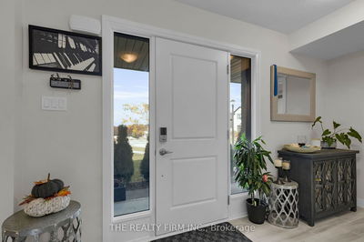Experience refined living in this exquisite new townhome, ideally located in a vibrant subdivision renowned for its scenic trails and convenient access to Highway 401. This sought-after area exemplifies rapid growth and lasting appeal. Boasting an impressive 1,968 sq. ft., this three-level residence offers an unparalleled view, directly overlooking a picturesque park-arguably the best vantage point within the entire complex. Designed for contemporary living, this home is bathed in natural light and features a spacious tandem garage for added convenience. As you enter, you are greeted by a welcoming foyer leading to ample storage solutions, setting the stage for the rest of the home. On the second level, discover a gourmet kitchen elegantly adorned with quartz countertops. This open-concept space flows seamlessly into a family room and dining area, perfect for both everyday living and entertaining. Additionally, a large living area on this level offers flexible usage whether as a second living room or additional space for relaxation. Enjoy your morning coffee on the charming balcony that overlooks the serene park, and take advantage of the conveniently located powder room. The top floor is dedicated to tranquility and comfort, featuring three generously sized bedrooms, a well-appointed laundry area, and two full bathrooms. The primary bedroom is a true retreat, complete with a spacious walk-in closet to accommodate all your storage needs. With abundant natural light throughout, this home radiates warmth and elegance. The exceptionally low condo fee of just $75/month ensures maintenance is hassle-free, adding to the ease of living in this meticulously maintained community. Don't miss the chance to make this extraordinary property your new home. Schedule a viewing today and discover why this townhome is the perfect fusion of luxury and practicality!
详情
- 上市时间: Monday, July 29, 2024
- 3D看房: View Virtual Tour for 35-2610 Kettering Place
- 城市: London
- 社区: South U
- 详细地址: 35-2610 Kettering Place, London, N6M 0J4, Ontario, Canada
- 厨房: 2nd
- 客厅: 2nd
- 挂盘公司: Century 21 First Canadian Corp. Dean Soufan Inc. - Disclaimer: The information contained in this listing has not been verified by Century 21 First Canadian Corp. Dean Soufan Inc. and should be verified by the buyer.

