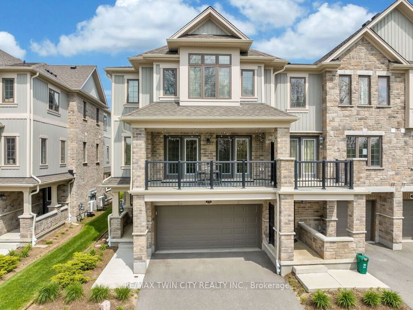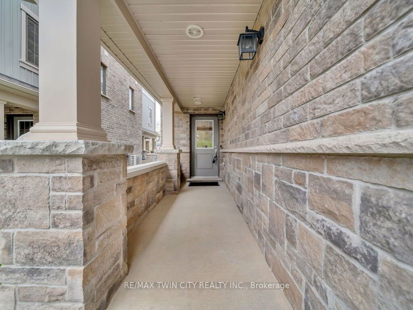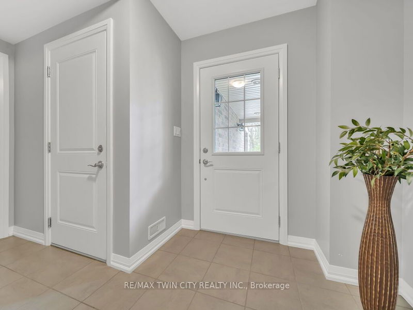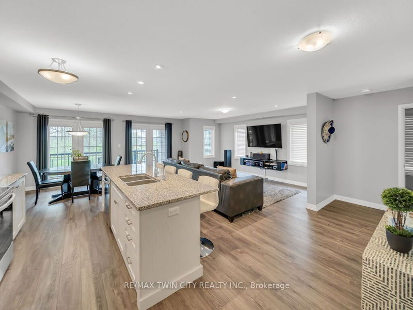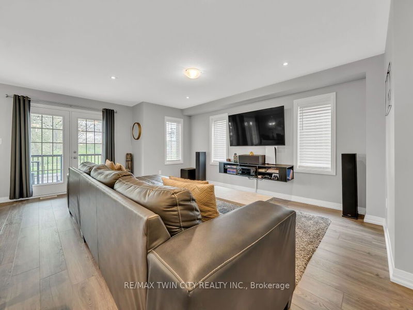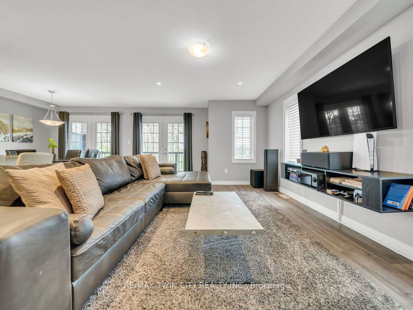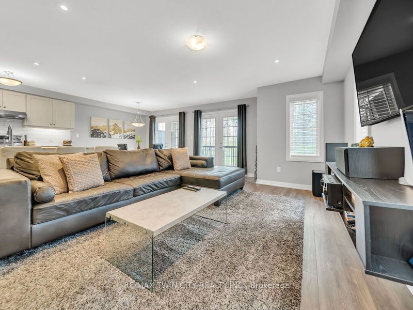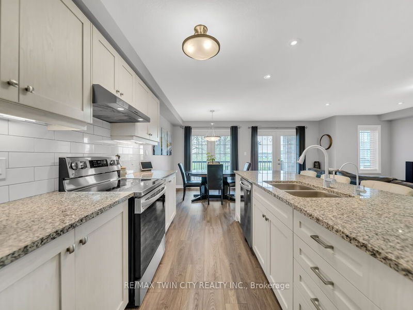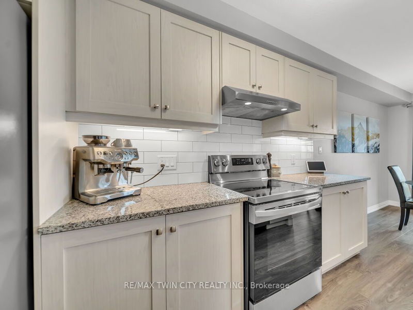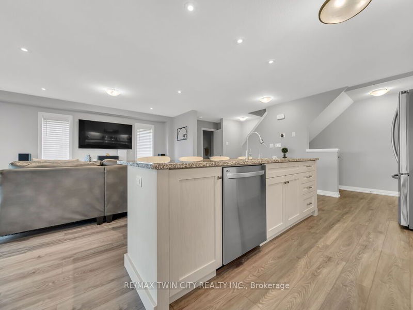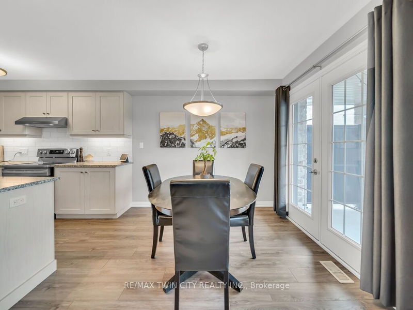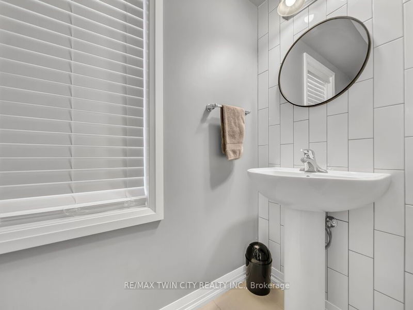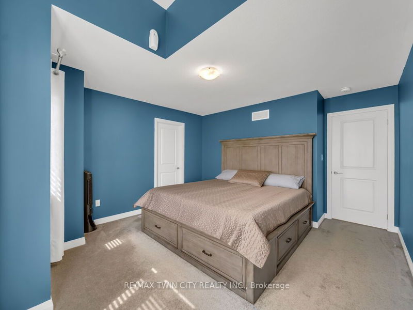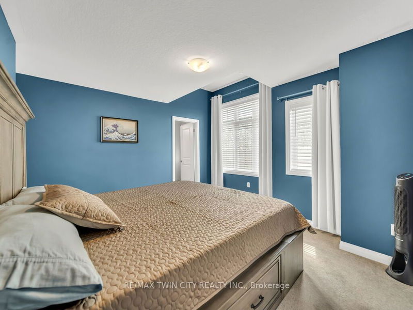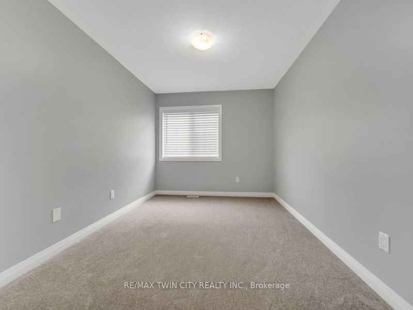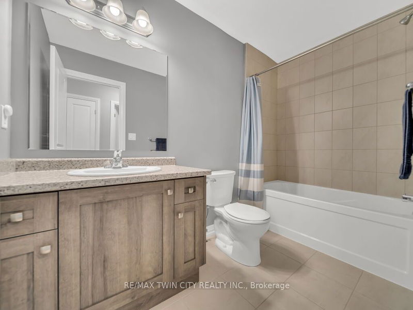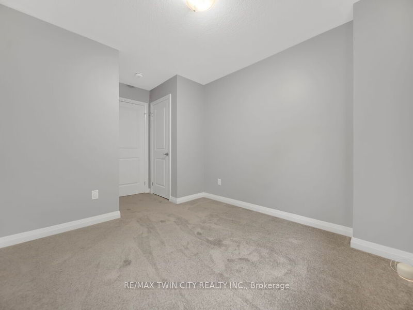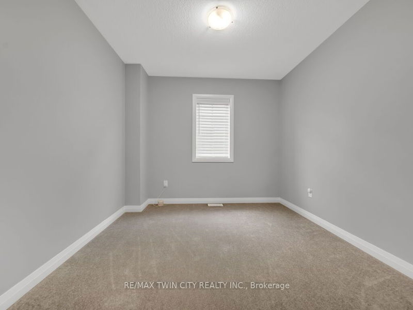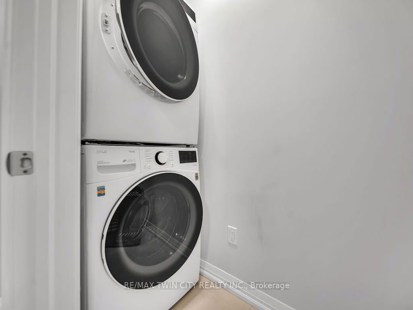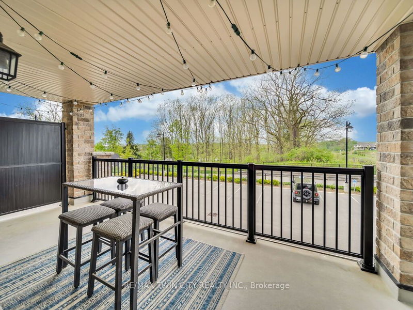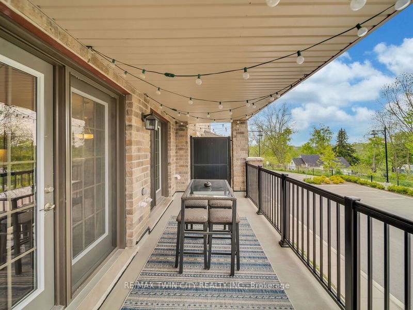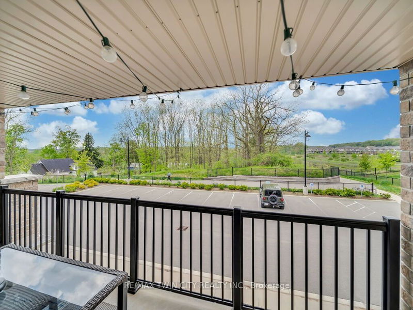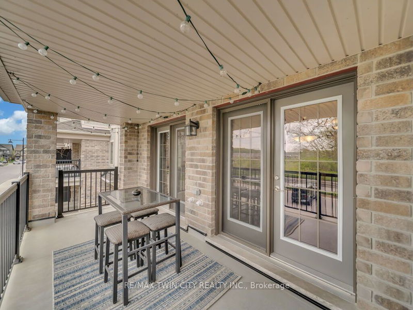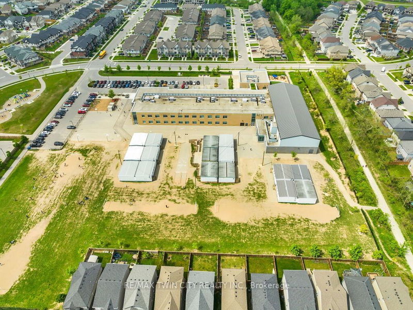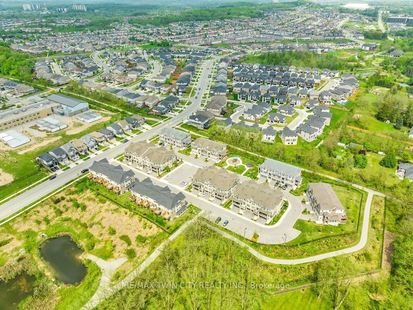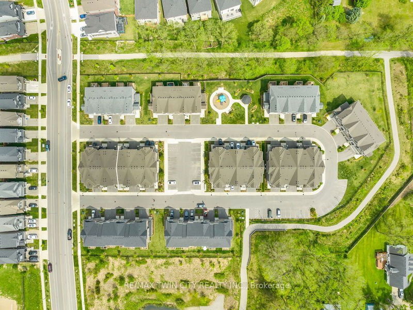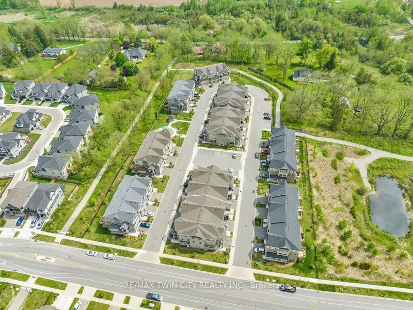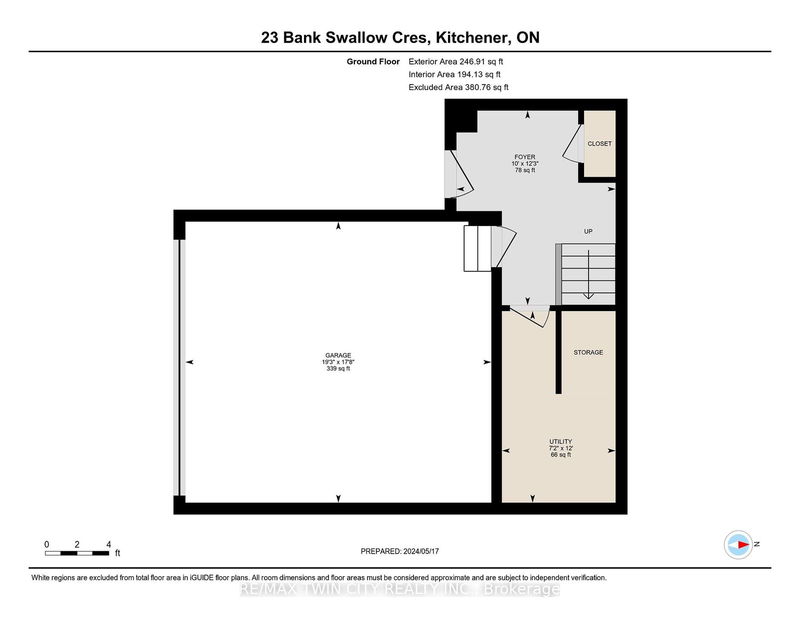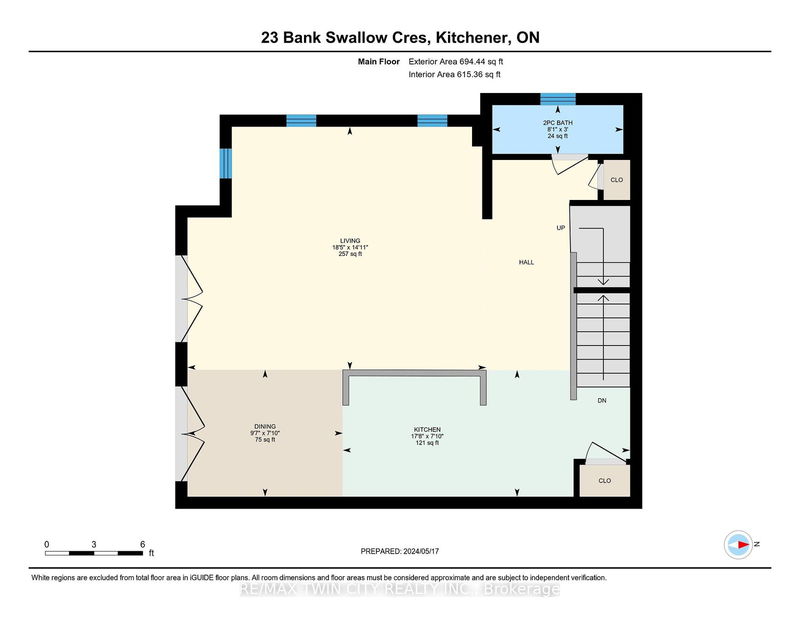Welcome to 23 Bank Swallow Crescent! This stunning, nearly new 3-bedroom, 3-bathroom Executive Modern End Unit Condo Townhouse, located in the coveted Doon South area, is a masterpiece built by the award-winning Activa Builders. With just 2 years of age, this home boasts a captivating exterior featuring a charming covered porch & a spacious 2-car garage. As you step inside, you're greeted by a bright and spacious foyer, complete with a handy utility room and a commodious closet. Ascend to the second floor, where a modern open concept layout awaits. The classic kitchen is a chef's dream with its SS Appliances, granite countertops, luxuriant backsplash, and a sizeable island, epitomizing stylish living. The contemporary dining area, enhanced by an upgraded light fixture, offers ample space for family gatherings and entertaining guests. The carpet-free living room is bathed in natural light, thanks to the sliding doors that extend the living space to a balcony- perfect for morning coffee, evening gatherings, or simply enjoying the fresh breeze & peaceful surroundings. A tastefully designed powder room & a substantial closet complete the second floor. On the third floor, you'll find the luxurious primary bedroom, spacious enough for a king-size suite, featuring a large walk-in closet & a 3pc ensuite with a glass shower. The additional 2 bedrooms are generously sized, each with spacious closets & share a sparkling 4pc bathroom. This floor also boasts a trendy laundry room equipped with modern appliances. This gorgeous home is not only aesthetically pleasing but also practical, with a low condo fee that includes high-speed internet. The location is superb, surrounded by new parks, golf courses, and trails that bring you close to nature, while being conveniently just minutes away from top-rated schools, Conestoga College, Fairview Mall, and highways 401, 7, and 8 for easy commuting. Don't miss out on this incredible homebook a showing before its gone!
详情
- 上市时间: Thursday, August 01, 2024
- 城市: Kitchener
- 交叉路口: Doon South Dr To Bank Swallow Cres
- 厨房: 2nd
- 客厅: 2nd
- 挂盘公司: Re/Max Twin City Realty Inc. - Disclaimer: The information contained in this listing has not been verified by Re/Max Twin City Realty Inc. and should be verified by the buyer.


