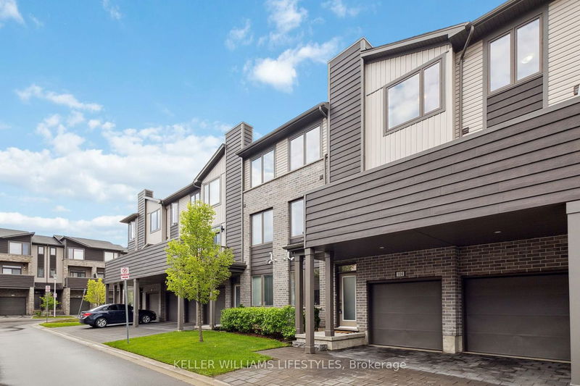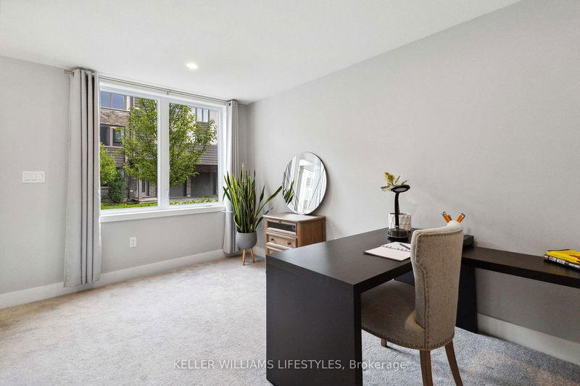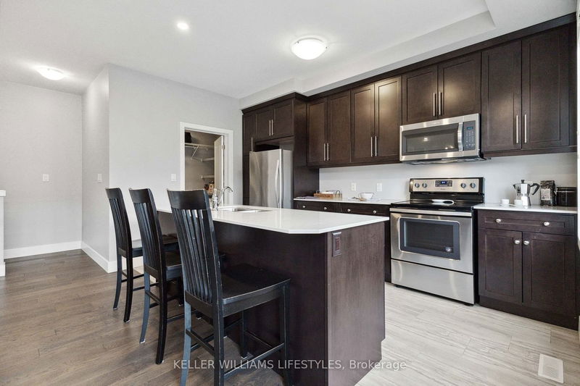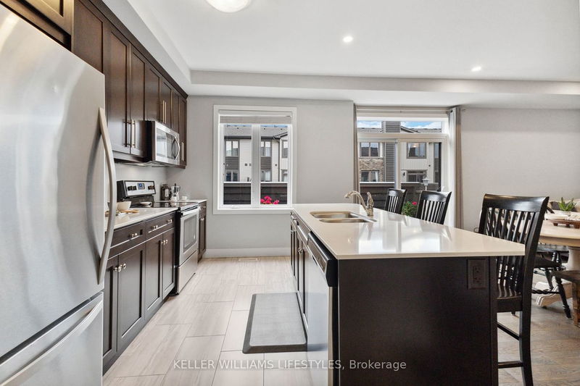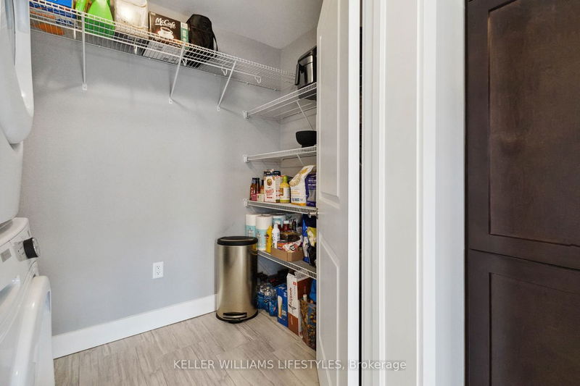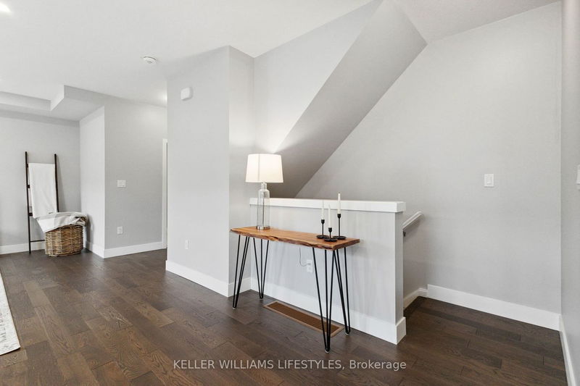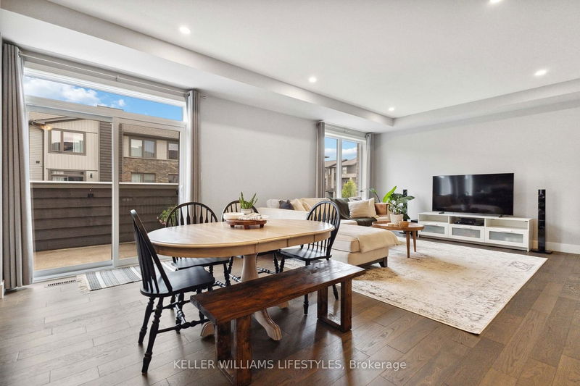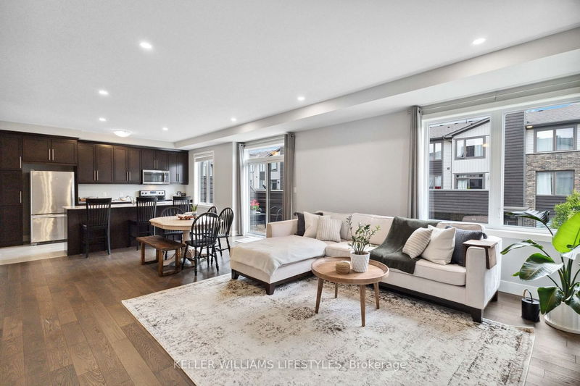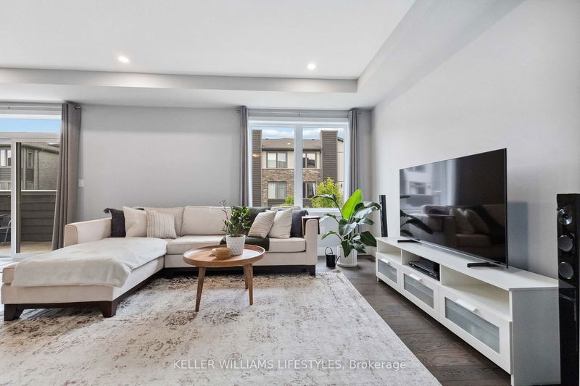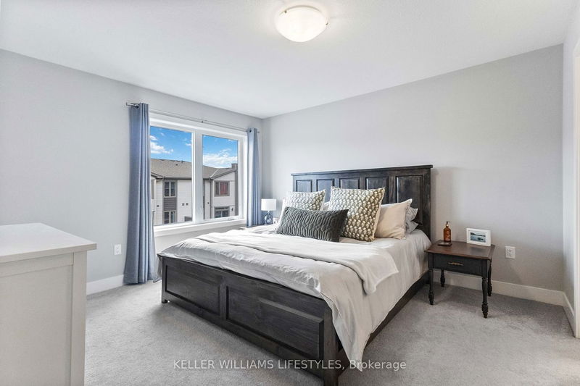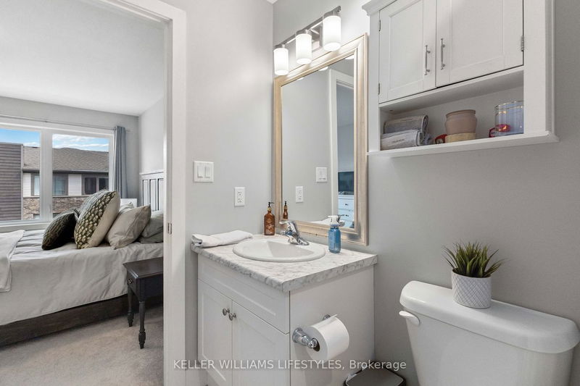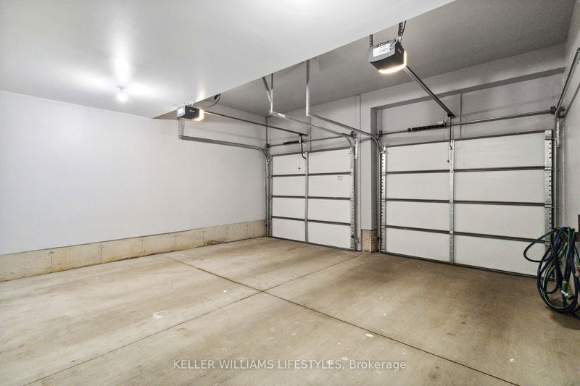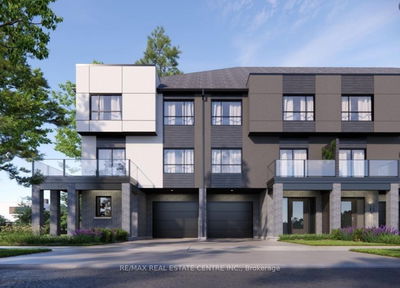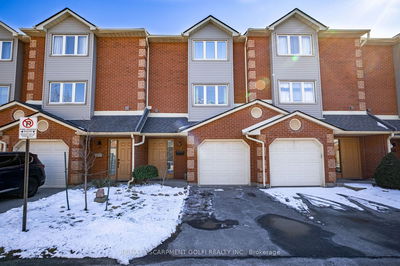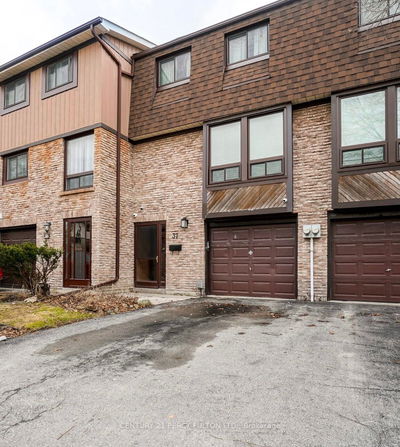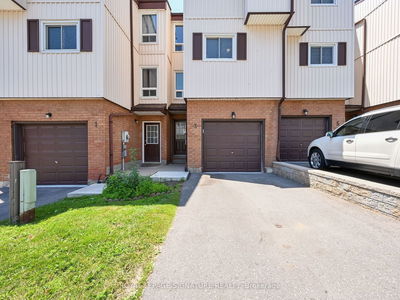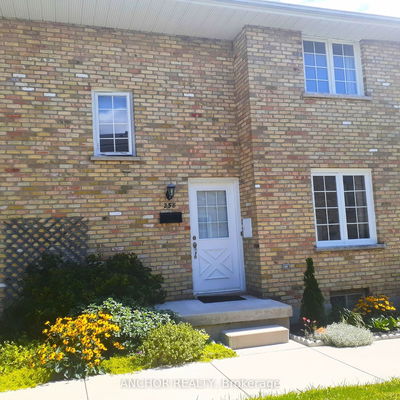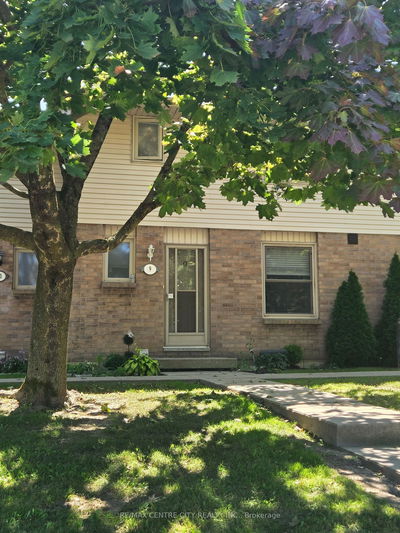Discover modern living in this immaculate 3-bedroom, 2.5-bath townhouse in the desirable Hyde Park neighborhood of London, Ontario. Only 5 years young, this 1769 sq ft home features a rare double car garage, perfect for families and professionals with multiple vehicles. The interior showcases a stylish modern aesthetic with cozy warm colors and is flooded with natural light, creating a bright and inviting atmosphere. The gourmet kitchen boasts stainless steel appliances and a pantry. Enjoy the versatile flex space ideal for a home office or additional living area, and relax on the private balcony. Condo Fees include grass and snow removal, making your opportunity to come and go turn key!Located near Western University, this home is perfect for growing families, professionals and students alike. The neighborhood offers a tight-knit community feel with access to parks like Northwest Optimist Park and Foxfield District Park. Top amenities are just minutes away, including Masonville Mall, Walmart, and Hyde Park Shopping Centre. Low condo fees add to the appeal, making this home an affordable luxury. This home provides a unique blend of luxury, convenience, and community living. Dont miss outschedule your viewing today!
详情
- 上市时间: Monday, May 20, 2024
- 3D看房: View Virtual Tour for 104-1960 Dalmagarry Road
- 城市: London
- 社区: North E
- 详细地址: 104-1960 Dalmagarry Road, London, N6G 0T8, Ontario, Canada
- 客厅: 2nd
- 厨房: 2nd
- 挂盘公司: Keller Williams Lifestyles - Disclaimer: The information contained in this listing has not been verified by Keller Williams Lifestyles and should be verified by the buyer.

