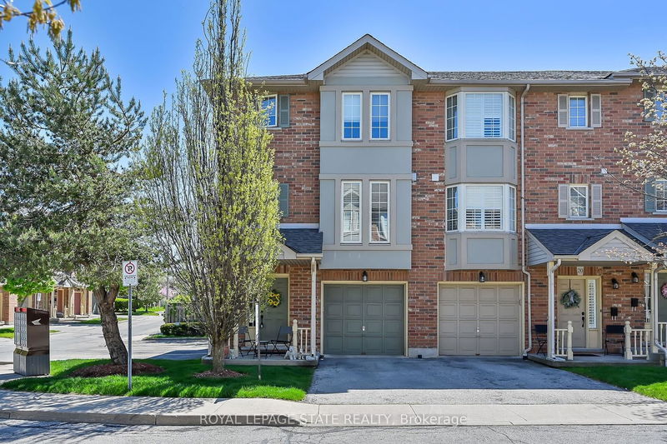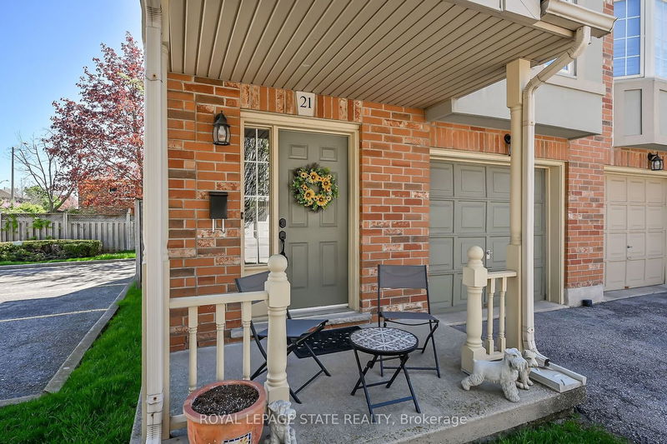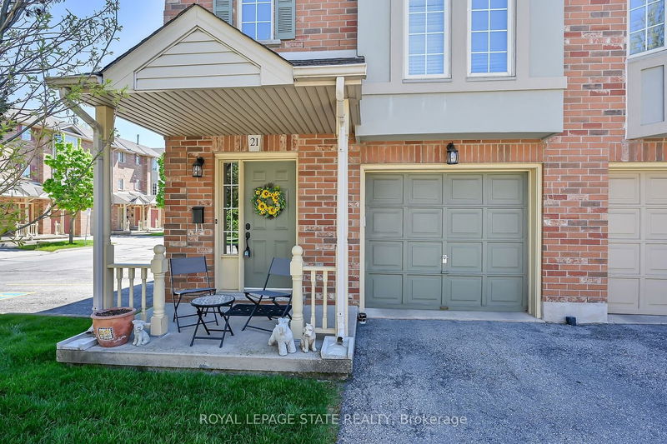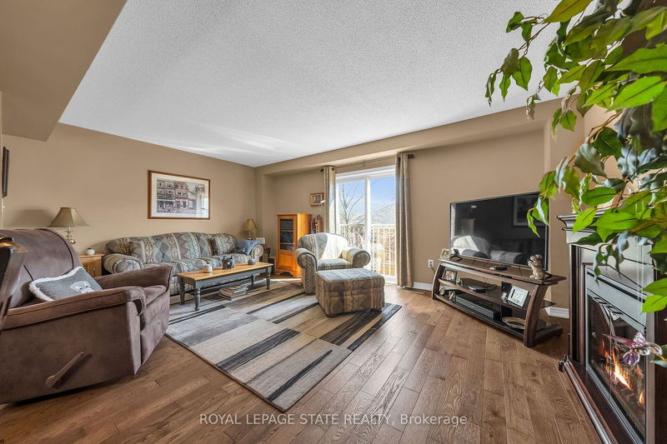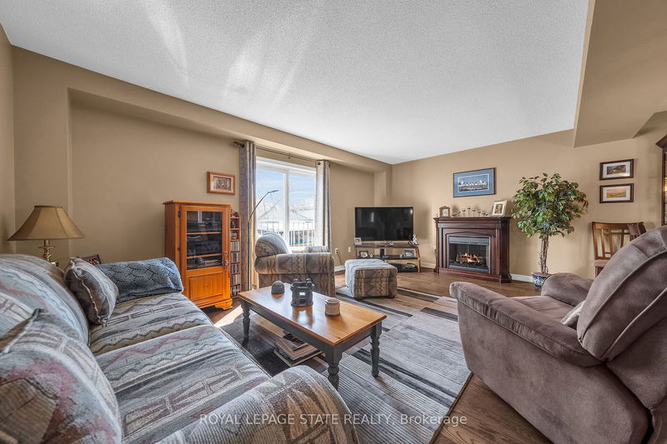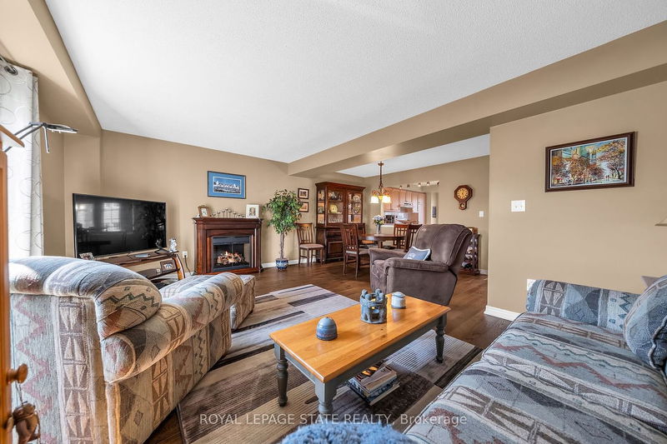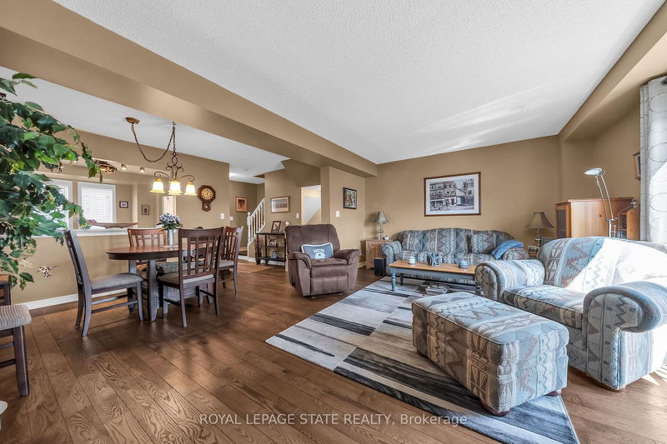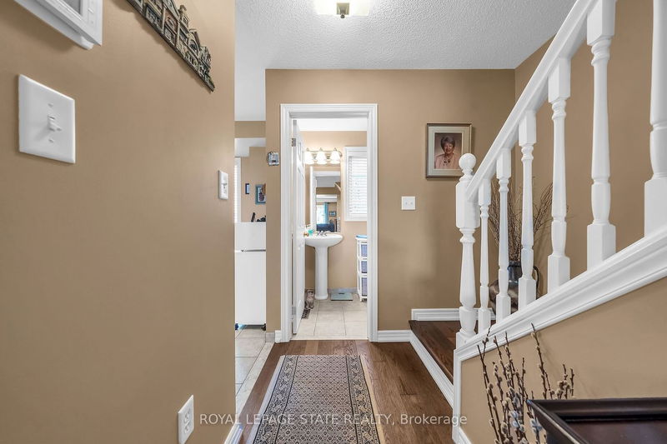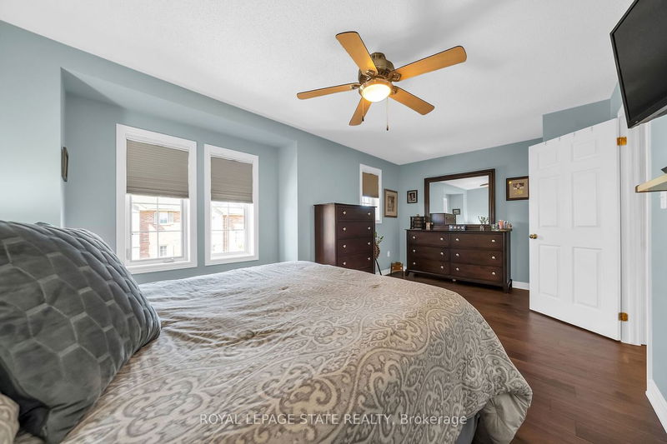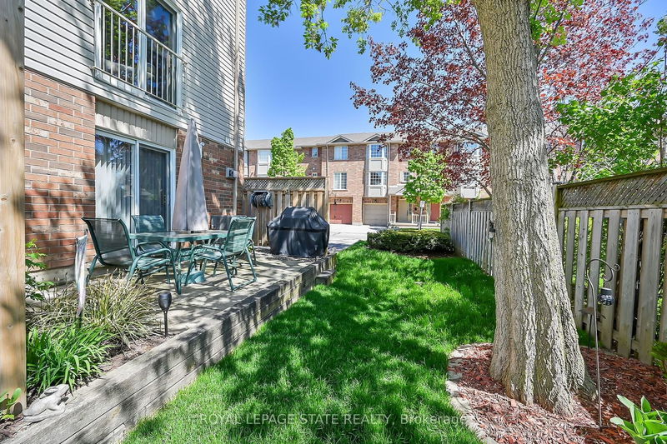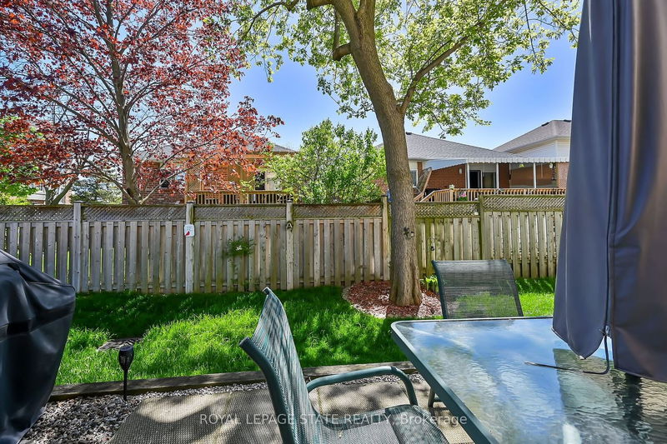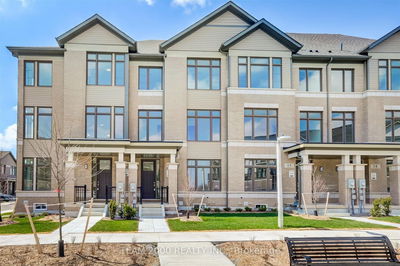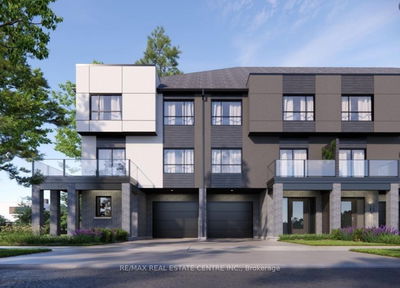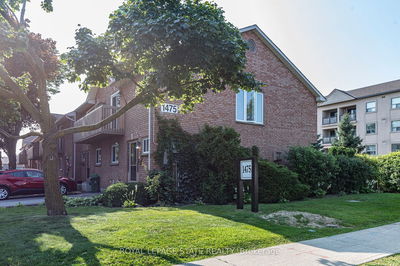Welcome To 1336 Upper Sherman Ave #21 In Tuscany Terrace. A Quiet Complex With Only 21 Units. This Warm & Inviting 1654 Sq Ft, 3 BR, 1.5 Bath End Unit Offers Main Floor Spacious Entryway That Leads You To The Family Room Or A Perfect Home Office With Laminate Floors & Sliding Doors To Spacious Patio, Inside Entry From Garage. The 2nd Floor Features A Large Living Room & Dining Room With Beautiful Hardwood Floors & Juliette Balcony. Bright Sun Filled Kitchen With Plenty Of Cabinetry & Pantry. The Upper Level Offers A Huge Primary BR With Hardwood Floors & Walk-In Closet Plus 2 Additional Spacious BR's & 4 Pc Bath. Visitors Parking Is Conveniently Located Beside The Unit. Furnace & Central Air Approx. 5 Years Old. Condo Fees Include Building Insurance, Exterior Maintenance, Common Elements , Cable TV, Internet & Water. Fantastic Mountain Locale Just Minutes To The LINC & HWYS, Shopping & Public Transit. Immaculate & Move-1n Ready! Don't Miss Out On Calling This Home
详情
- 上市时间: Friday, May 03, 2024
- 3D看房: View Virtual Tour for 21-1336 Upper Sherman Avenue
- 城市: Hamilton
- 社区: Rushdale
- 交叉路口: Stone Church Rd
- 详细地址: 21-1336 Upper Sherman Avenue, Hamilton, L8W 3Z2, Ontario, Canada
- 家庭房: W/O To Patio
- 客厅: Hardwood Floor, Juliette Balcony
- 厨房: Pantry, B/I Dishwasher, Breakfast Area
- 挂盘公司: Royal Lepage State Realty - Disclaimer: The information contained in this listing has not been verified by Royal Lepage State Realty and should be verified by the buyer.

