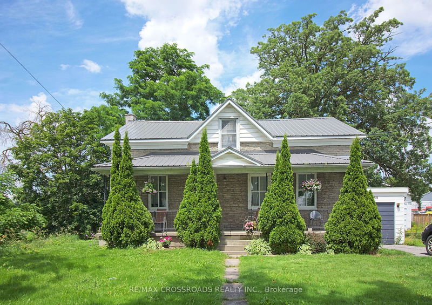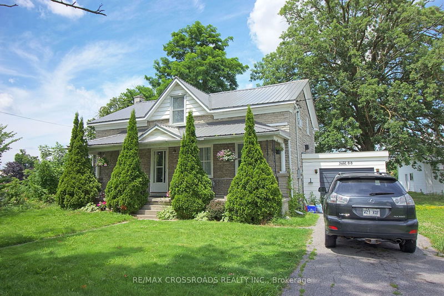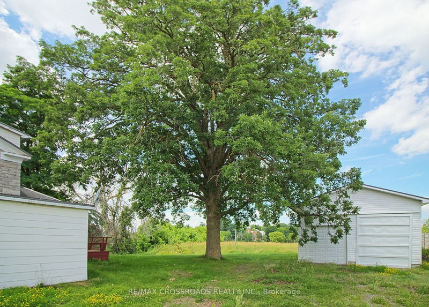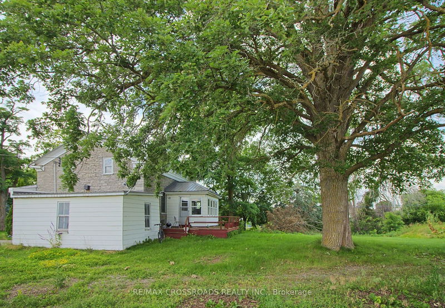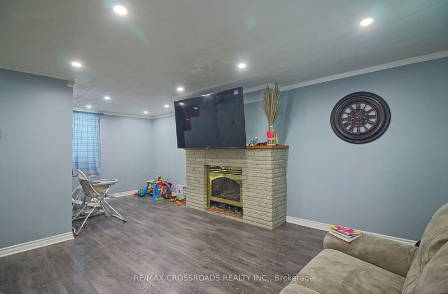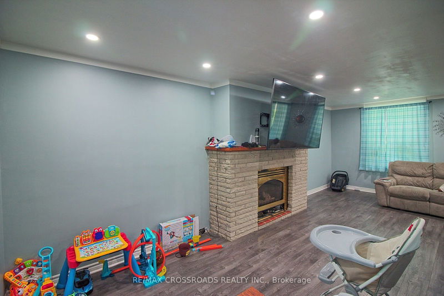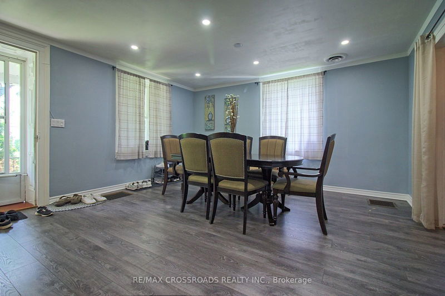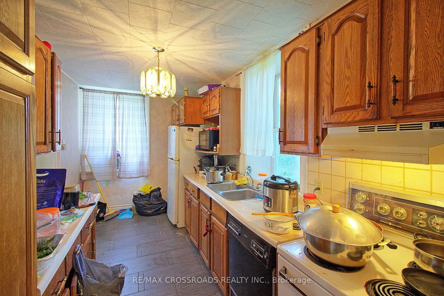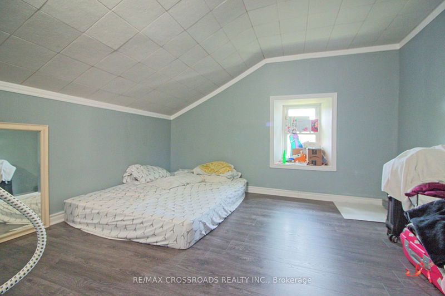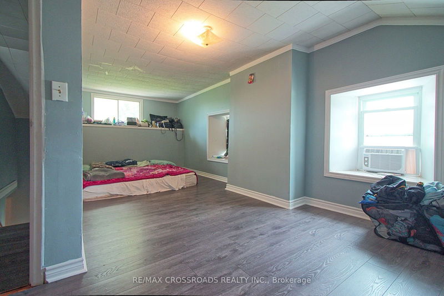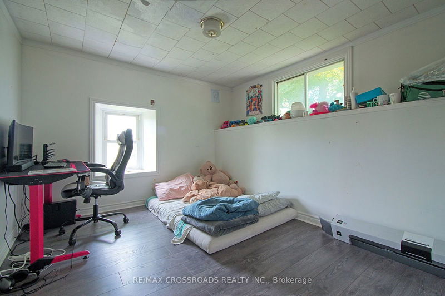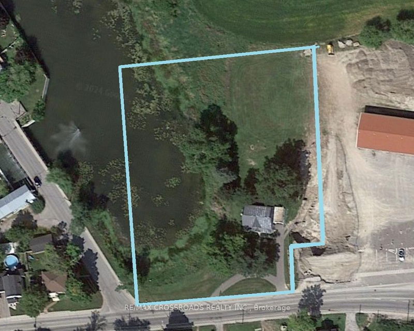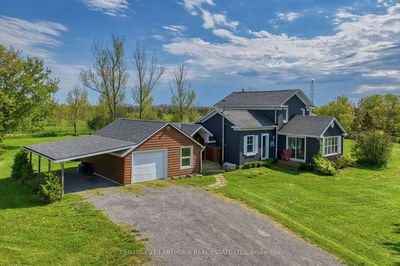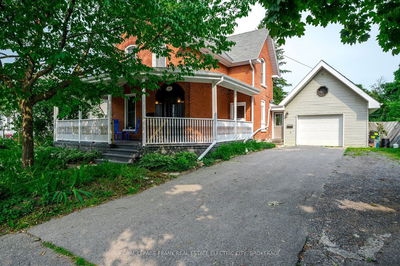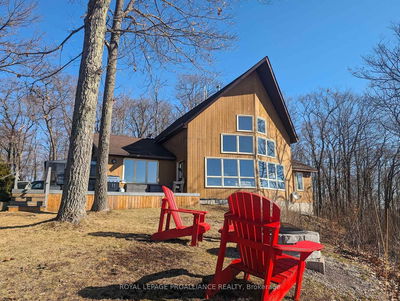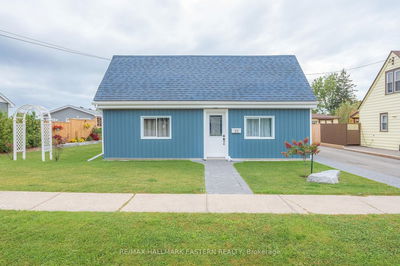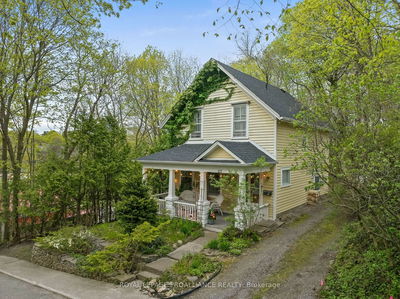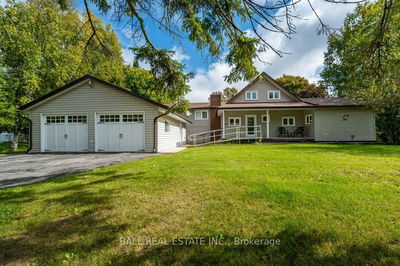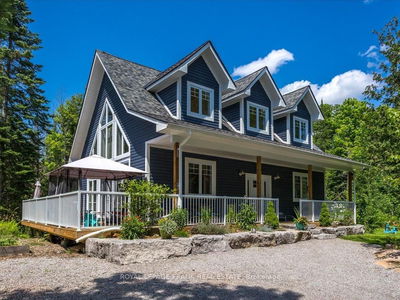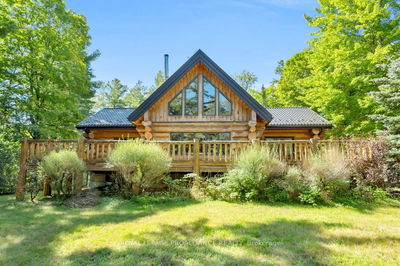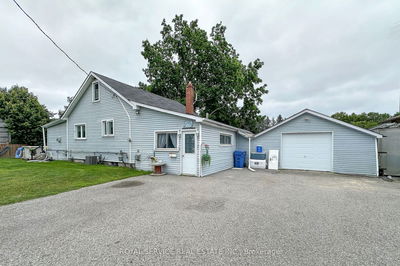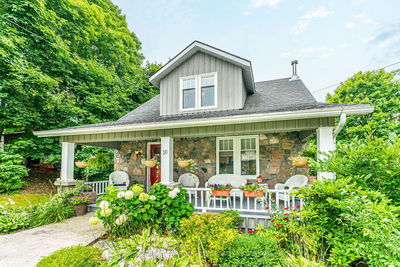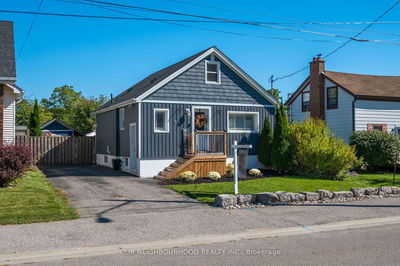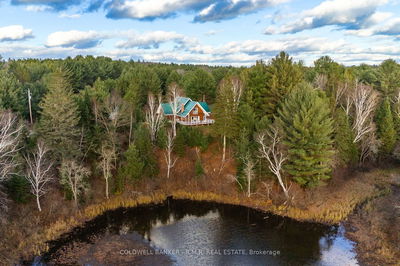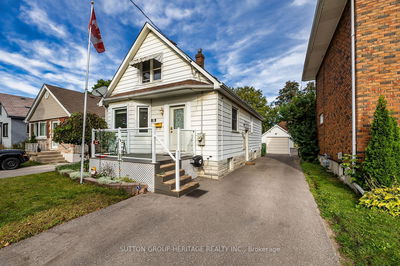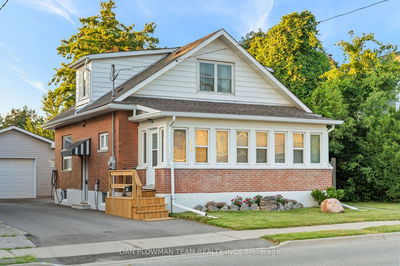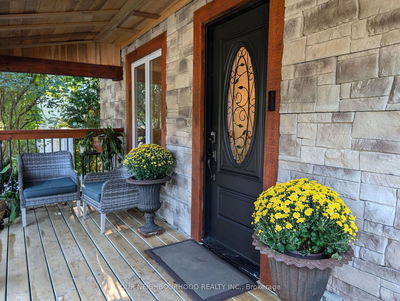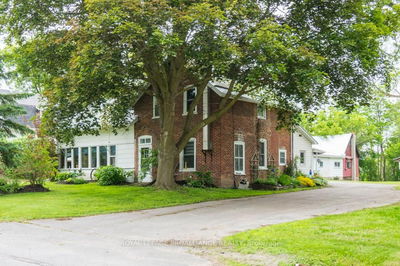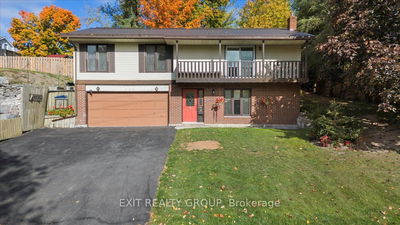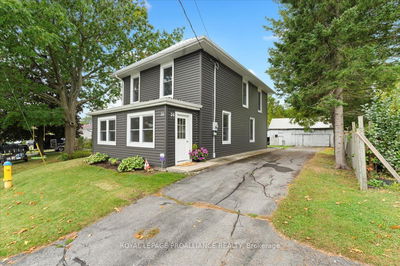This Stone home offers a unique blend of rustic charm and modern convenience. The property spans approximately 1.73 acres with 202 feet of frontage, featuring both an attached garage and a detached garage with two doors and 12-foot ceilings. Inside, the home boasts a cozy combination living room and dining room, complete with a natural gas fireplace, and a functional galley kitchen. Upstairs, you'll find three comfortable bedrooms and a well-appointed 4-piece bathroom. The unfinished basement includes a forced air gas furnace, 200-amp service, and a convenient walk-up to the outside.This property holds incredible potential, whether you're looking to create a beautiful private residence.
详情
- 上市时间: Friday, July 12, 2024
- 城市: Stirling-Rawdon
- 交叉路口: Located on South-east side of Mill Pond going into
- 详细地址: 88 FRONT Street, Stirling-Rawdon, K0K 3E0, Ontario, Canada
- 客厅: Main
- 客厅: Main
- 厨房: Main
- 挂盘公司: Re/Max Crossroads Realty Inc. - Disclaimer: The information contained in this listing has not been verified by Re/Max Crossroads Realty Inc. and should be verified by the buyer.

