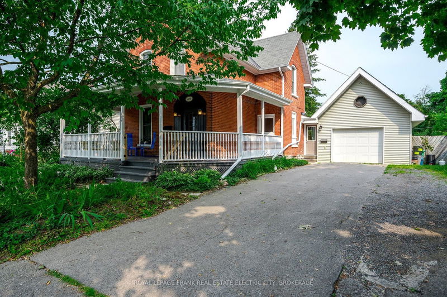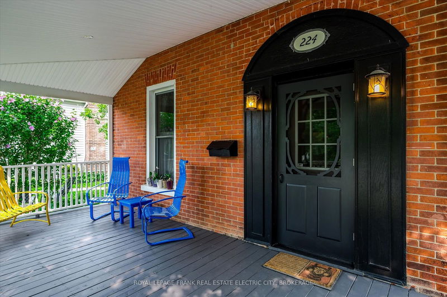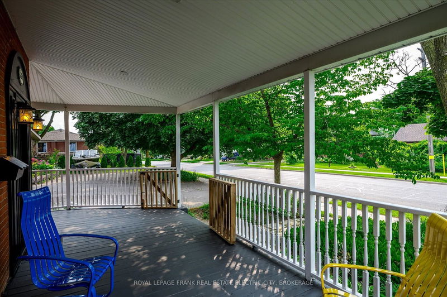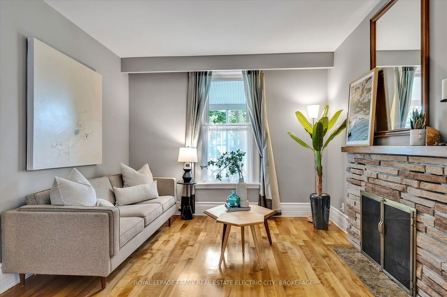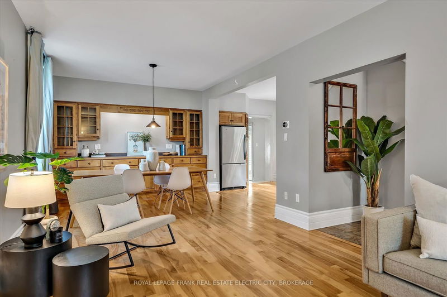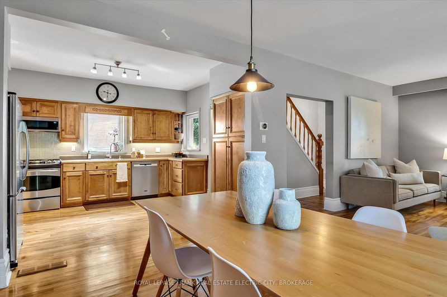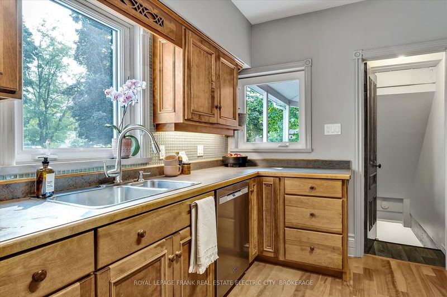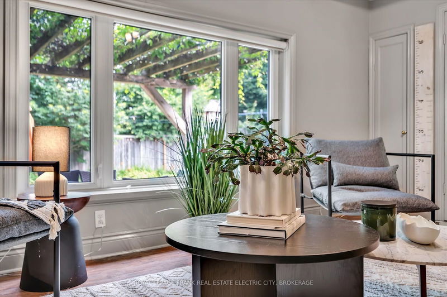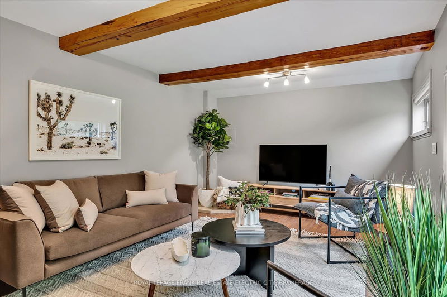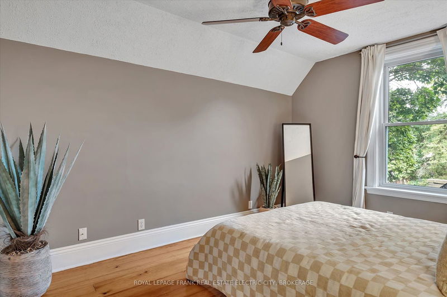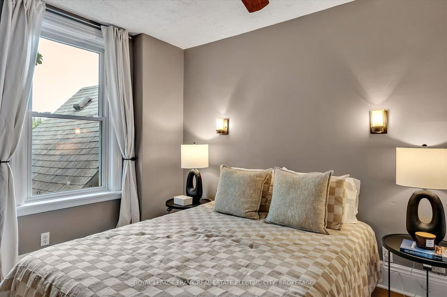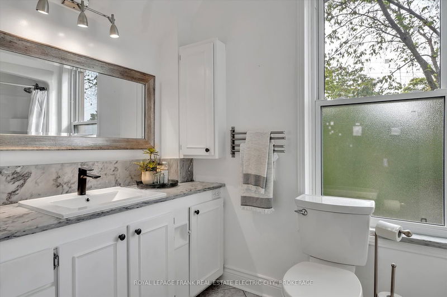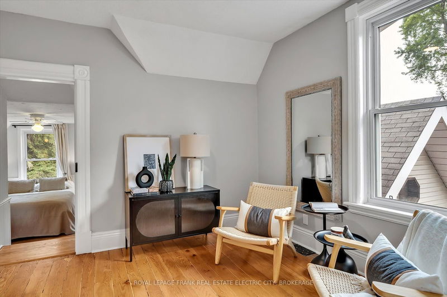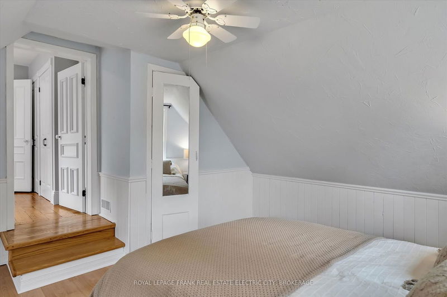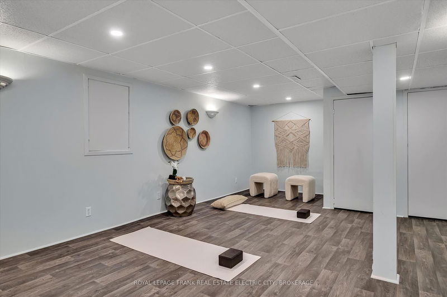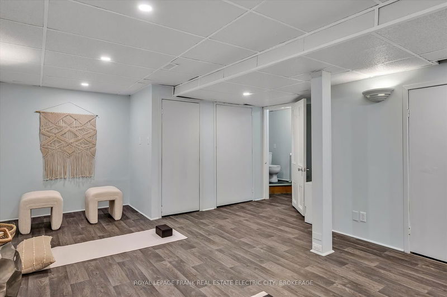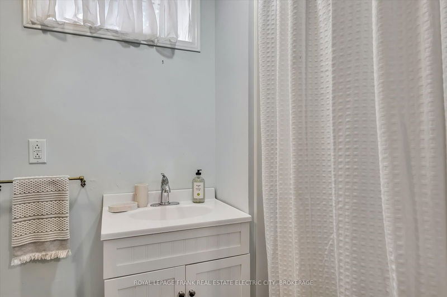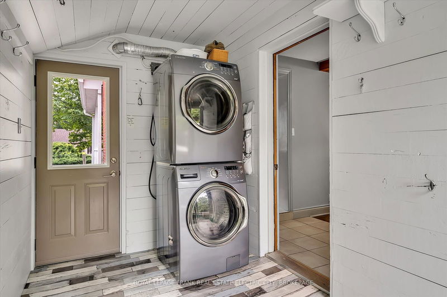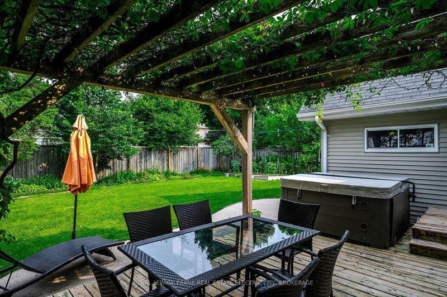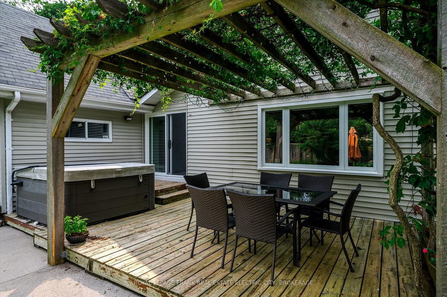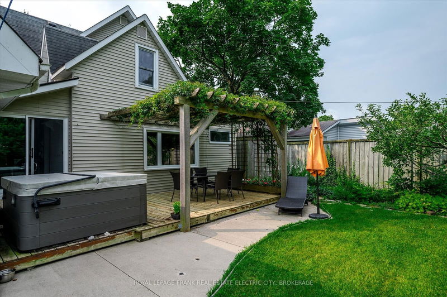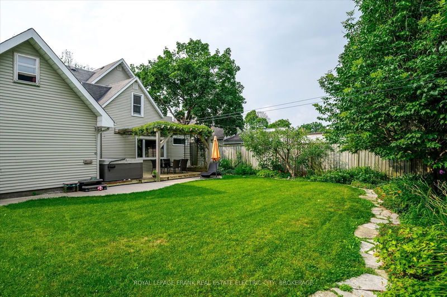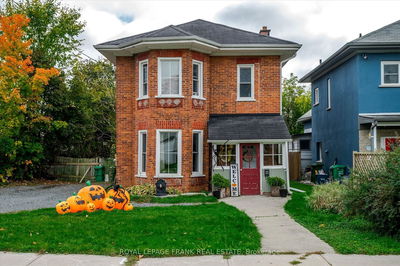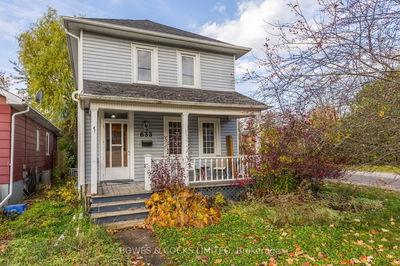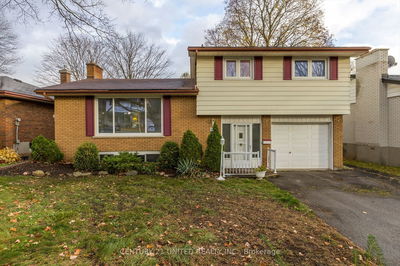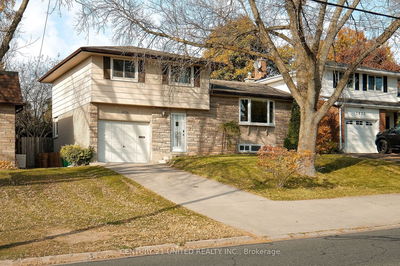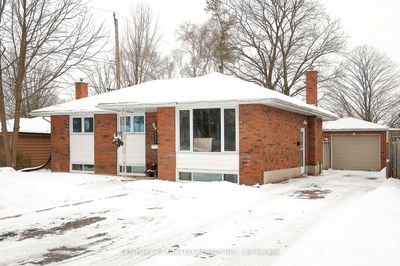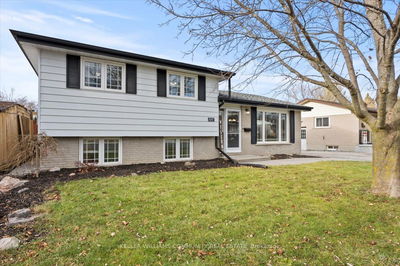Discover a perfect family home in the desirable north end of the city! This charming 1.5 storey home offers a wonderful blend of comfort, style, and functionality, making it an ideal choice for families or anyone seeking peaceful and inviting living spaces. As you approach the home, you'll be greeted by a spacious wrap around porch, perfect for relaxing with a cup of coffee in the morning or enjoying a quiet evening outdoors. Step inside to find high ceilings, a living room, ideal for entertaining guests and an expansive open-concept dining and kitchen area featuring an updated kitchen with ample storage and newer appliances. The main floor also features a family room featuring aesthetic exposed beams, creating a warm and welcoming atmosphere. Upstairs, you'll find three bedrooms, including one adjacent to a den. This versatile space is perfect for a home office, yoga room, walk-in closet, or a cozy den area for kids to hang out in. A well-appointed 4-piece washroom completes the second floor. The finished basement offers additional living space, featuring a 3-piece bath and providing an excellent area for a gym or extra family room. The home also offers a large mudroom with convenient main floor laundry that attaches to the garage. Sliding doors take you to the landscaped, peaceful yard, with a beautiful pergola nestled within plenty of privacy for delightful summer meals with family and friends. Located within walking distance to schools and Trent University, and just a short stroll to the vibrant array of restaurants, grocery stores, and shopping on Chemong Street. This home is the perfect blend of comfort and convenience, you've got to see it!
详情
- 上市时间: Monday, August 26, 2024
- 3D看房: View Virtual Tour for 224 McClennan Street
- 城市: Peterborough
- 社区: Northcrest
- 交叉路口: Barnardo Ave
- 详细地址: 224 McClennan Street, Peterborough, K9H 5H9, Ontario, Canada
- 家庭房: W/O To Deck
- 厨房: Main
- 客厅: Main
- 挂盘公司: Royal Lepage Frank Real Estate Electric City, Brokerage - Disclaimer: The information contained in this listing has not been verified by Royal Lepage Frank Real Estate Electric City, Brokerage and should be verified by the buyer.

