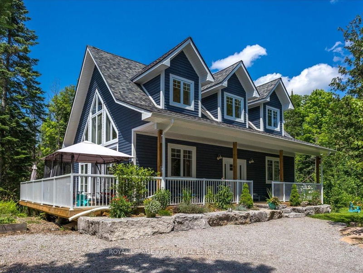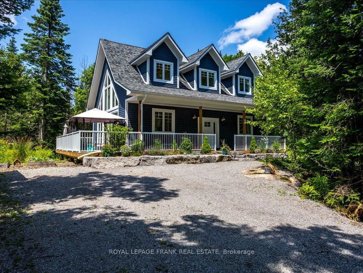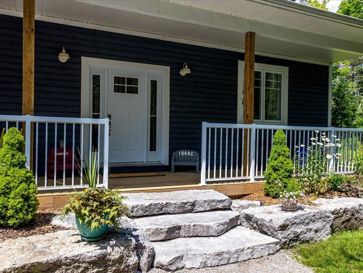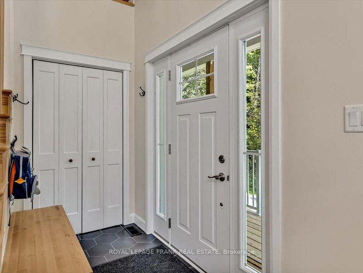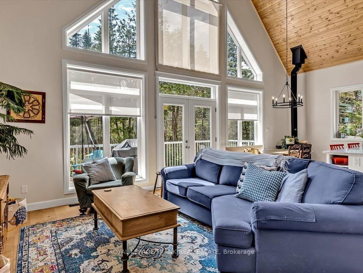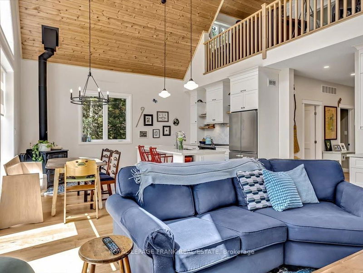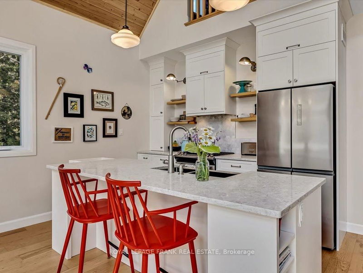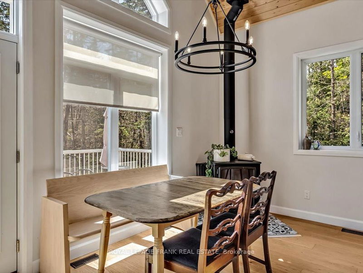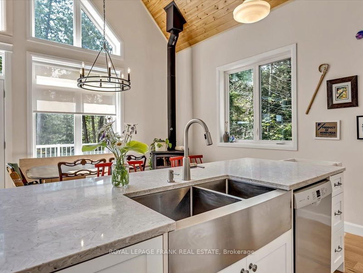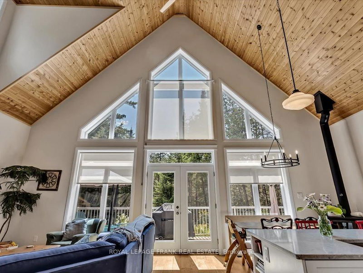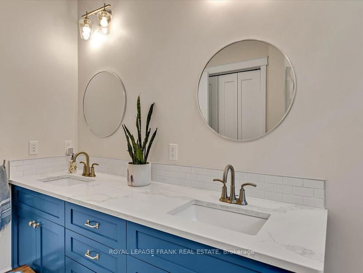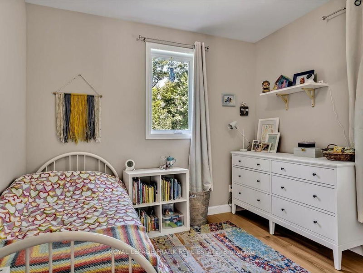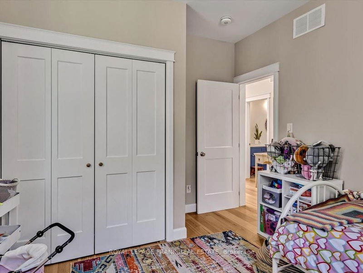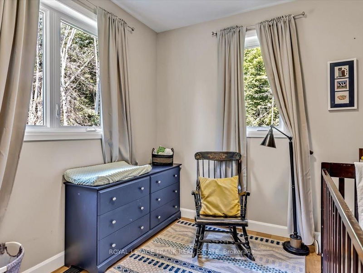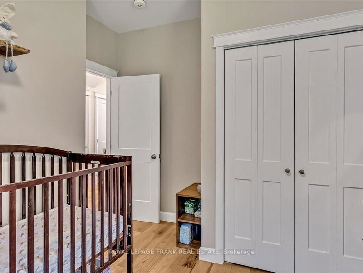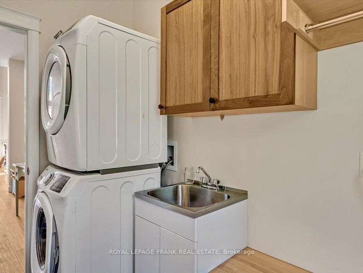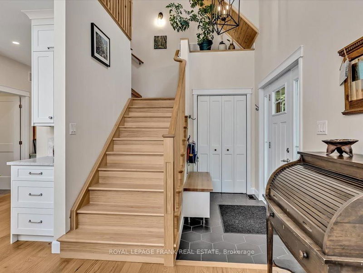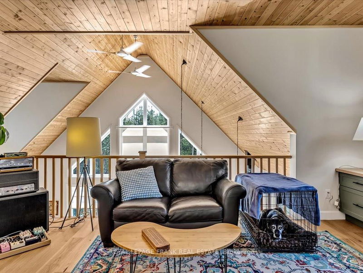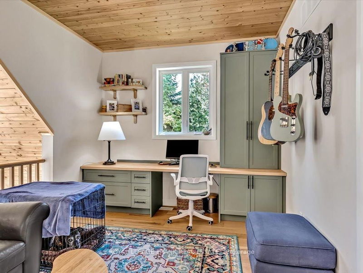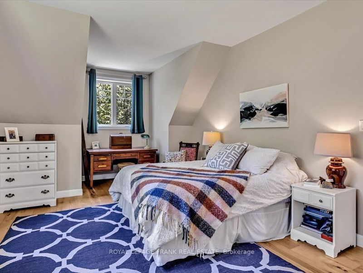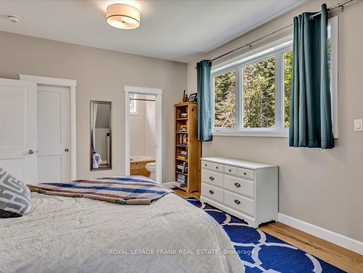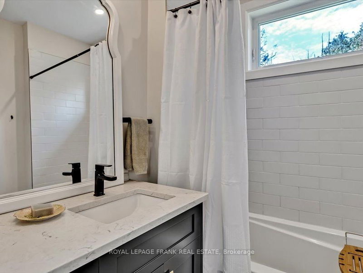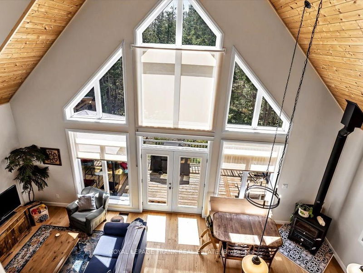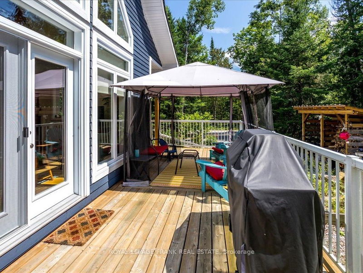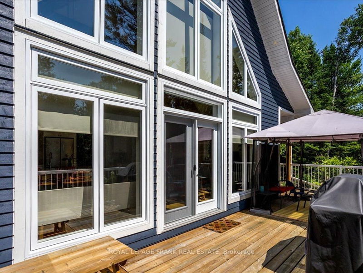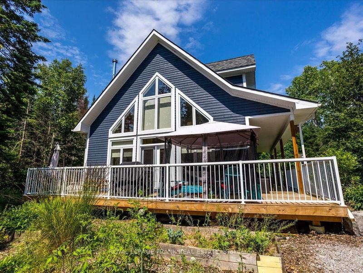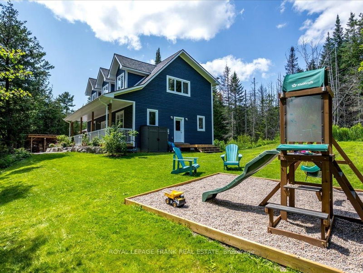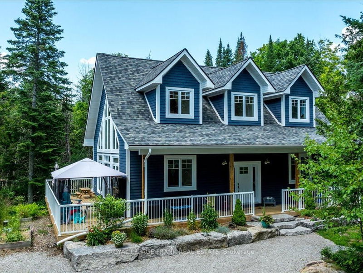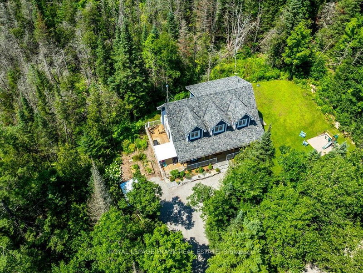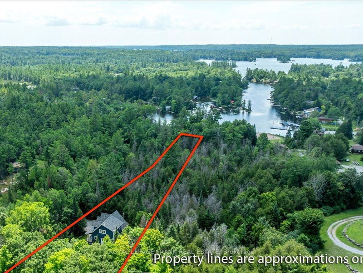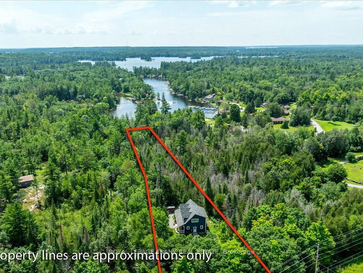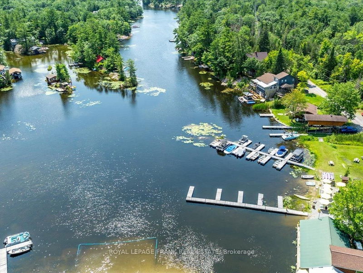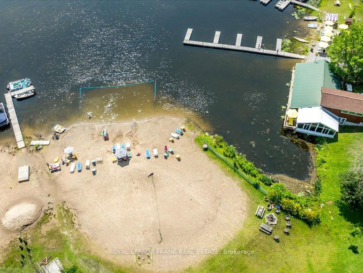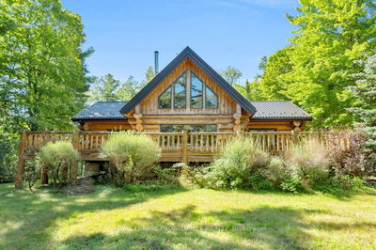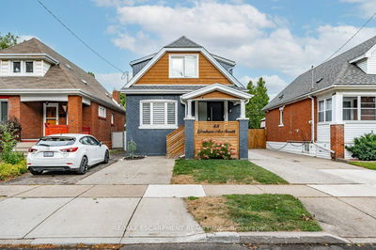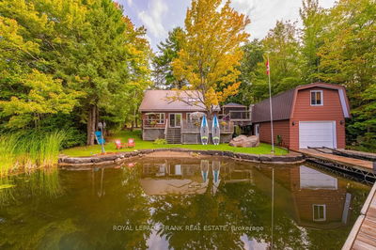A beautiful 3 bedroom, 2 bath, Cape Cod-style home located on a 1.7 acre, treed lot. Built in 2019, quartz countertops and 8 foot island in the custom kitchen, with a woodstove, a pantry and main floor laundry. Enjoy the loft area, overlooking the open main living area with vaulted pine ceilings. Engineered wide-plank hickory floors and custom hickory stairs and rails. Large windows with forest views from every room. A large deck wrapping around the front and side. Air exchanger, ICF foundation, blown-in and spray foam insulation, central air, 9 foot ceilings throughout and barbeque gas line hookup. The dry 5'2" crawlspace provides ample storage room. Surrounded by many outdoor destinations, including the Kawartha Highlands Park, snowmobile trails and the Trent Severn Waterway. Just 5 minutes to Buckhorn and 15 minutes from Bobcaygeon. Enjoy the 4 seasons in Buckhorn!
详情
- 上市时间: Thursday, September 12, 2024
- 3D看房: View Virtual Tour for 12 Fire Route 81
- 城市: Galway-Cavendish and Harvey
- 社区: Rural Galway-Cavendish and Harvey
- 详细地址: 12 Fire Route 81, Galway-Cavendish and Harvey, K0L 1J0, Ontario, Canada
- 厨房: Main
- 客厅: Main
- 挂盘公司: Royal Lepage Frank Real Estate - Disclaimer: The information contained in this listing has not been verified by Royal Lepage Frank Real Estate and should be verified by the buyer.

