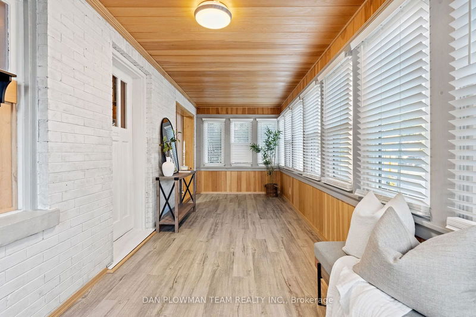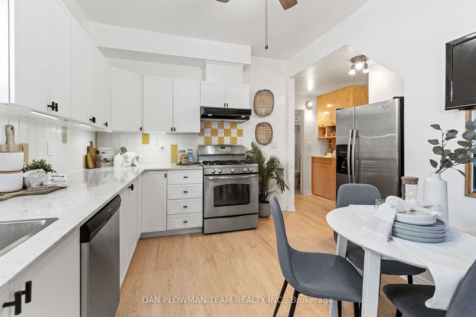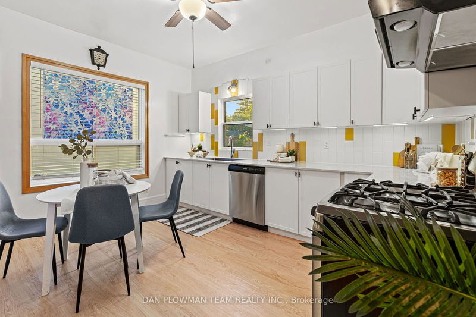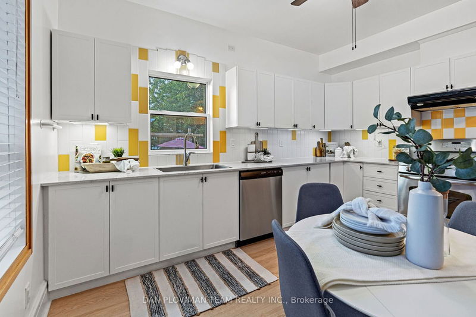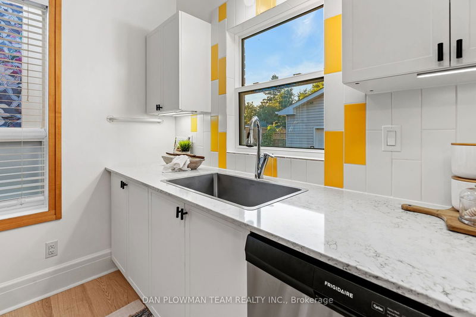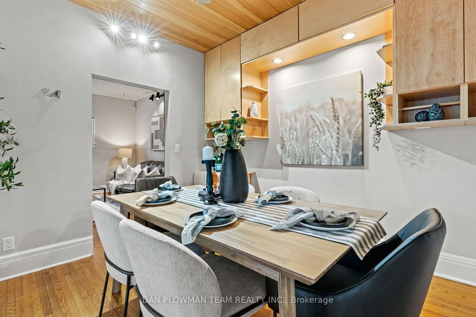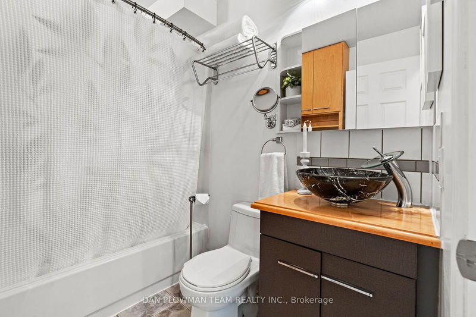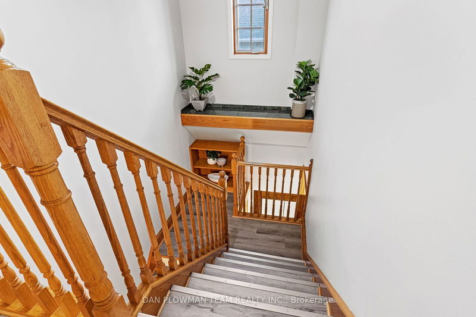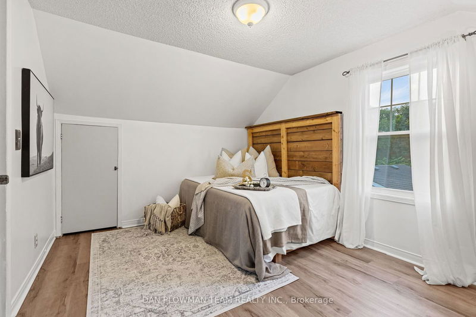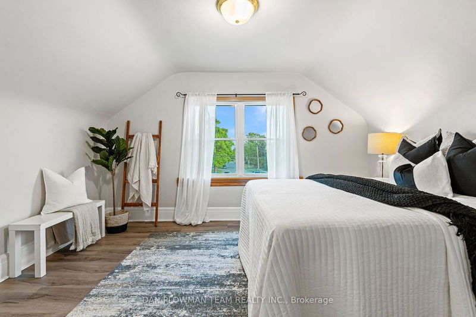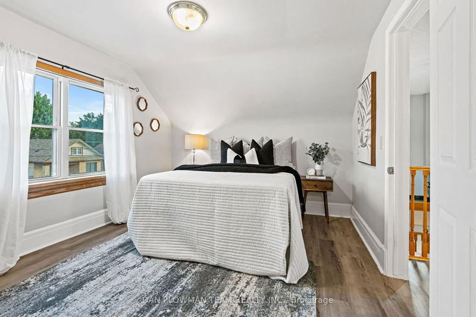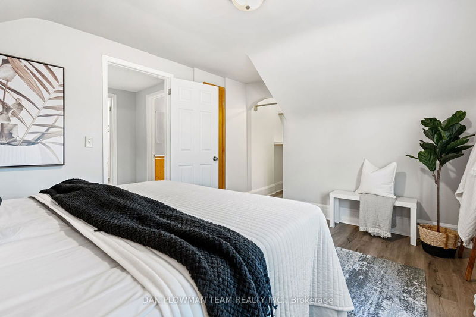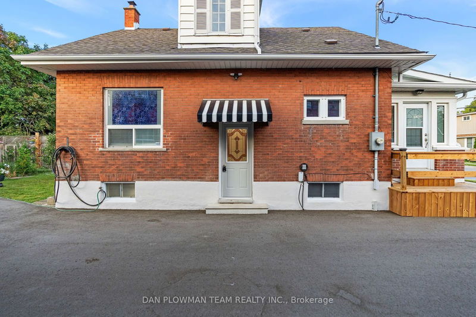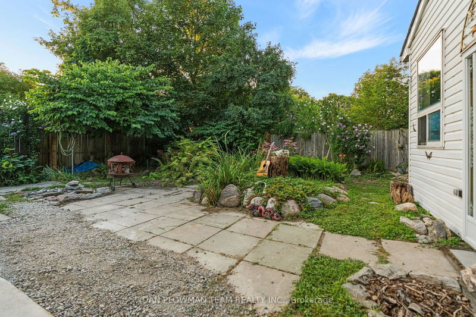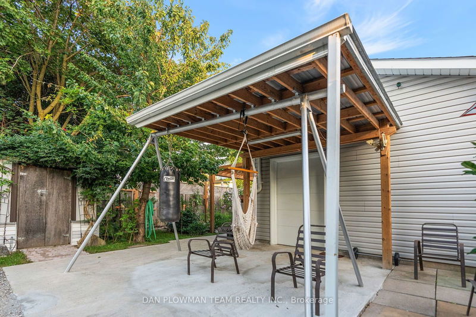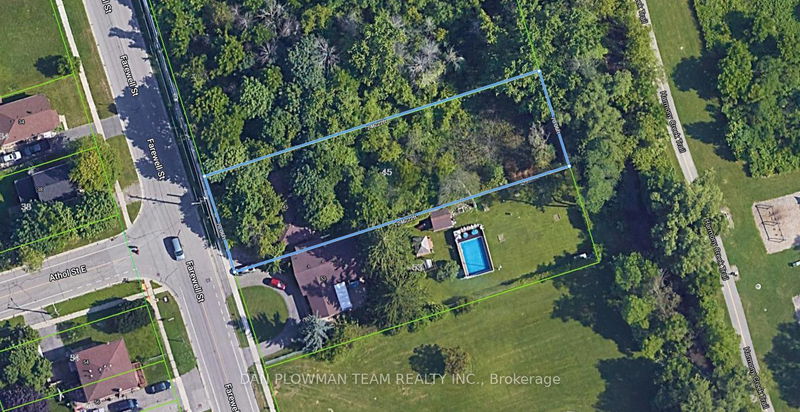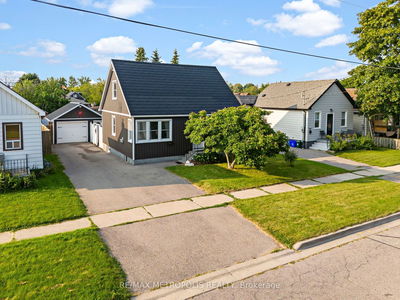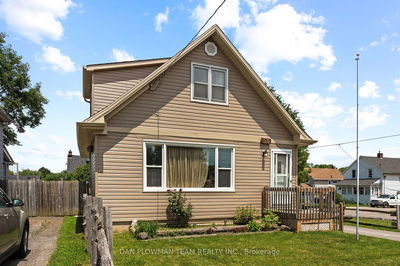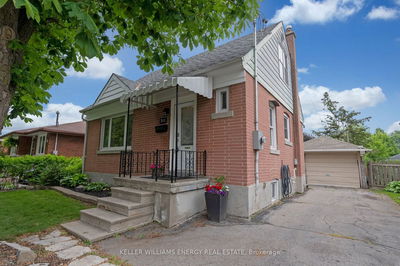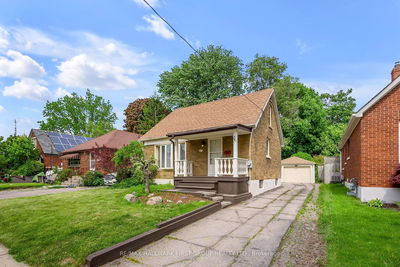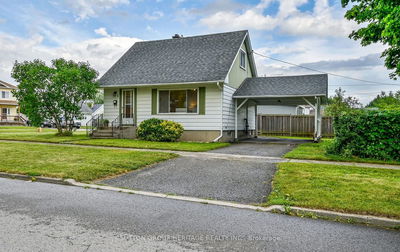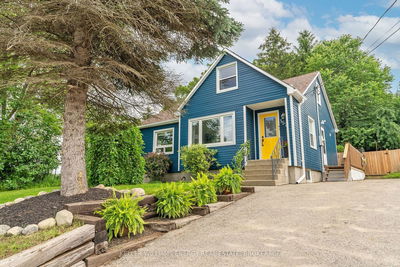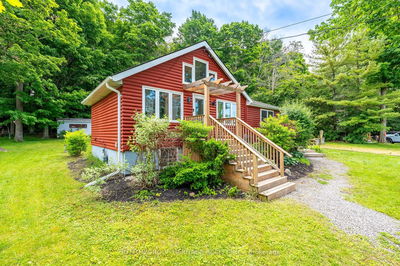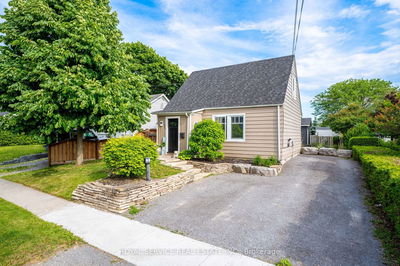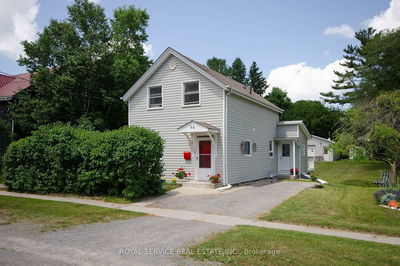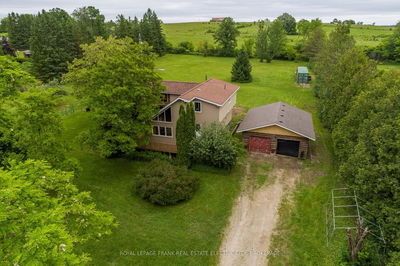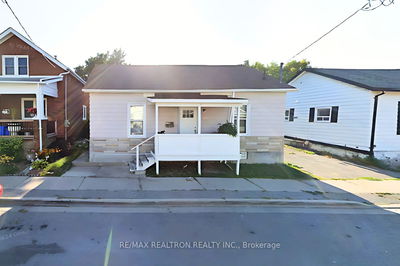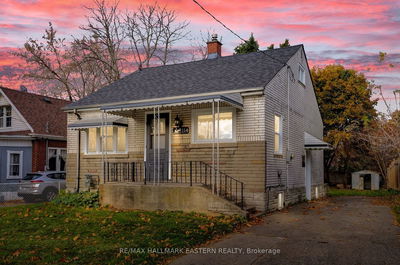Welcome To Your New Home! This Meticulously Maintained Property Is On A Deep 150-Foot Lot. The Home Features 3 Spacious Bedrooms Providing Ample Space For The Family. Both Bathrooms Are Tastefully Updated Offering A Sense Of Relaxation. The Kitchen Features Stainless Steel Appliances With A Blend Of Modern Comfort And Classic Charm, Creating A Warm And Inviting Atmosphere. The Living And Dining Areas With Hardwood Floors And Trim, Custom Built Ins And High Ceilings Are Ideal For Entertaining. The Enclosed Front Porch Provides Tons Of Natural Light That Pours In Through The Large Wrap Around Windows. You'll Also Love The Spray-Foam Insulated 1.5 Car Garage On Poured Concrete Foundation Equipped With Hydro, 10-Foot Ceilings And A Second Drive Through Garage Door On The Back Side Making This The Garage Of Your Dreams. The Expansive Backyard Offers Endless Possibilities For Outdoor Enjoyment, Whether You're Looking To Host Gatherings, Unwind By The Lush Vegetable Garden And Fruit Trees And Ponds. With Its Perfect Blend Of Comfort, Functionality And Curb Appeal, This Home Is A True Gem Waiting To Be Discovered!
详情
- 上市时间: Monday, August 12, 2024
- 3D看房: View Virtual Tour for 120 Conant Street
- 城市: Oshawa
- 社区: Lakeview
- 详细地址: 120 Conant Street, Oshawa, L1H 3R6, Ontario, Canada
- 客厅: Hardwood Floor, Window
- 厨房: Quartz Counter, Stainless Steel Appl, Vinyl Floor
- 挂盘公司: Dan Plowman Team Realty Inc. - Disclaimer: The information contained in this listing has not been verified by Dan Plowman Team Realty Inc. and should be verified by the buyer.






