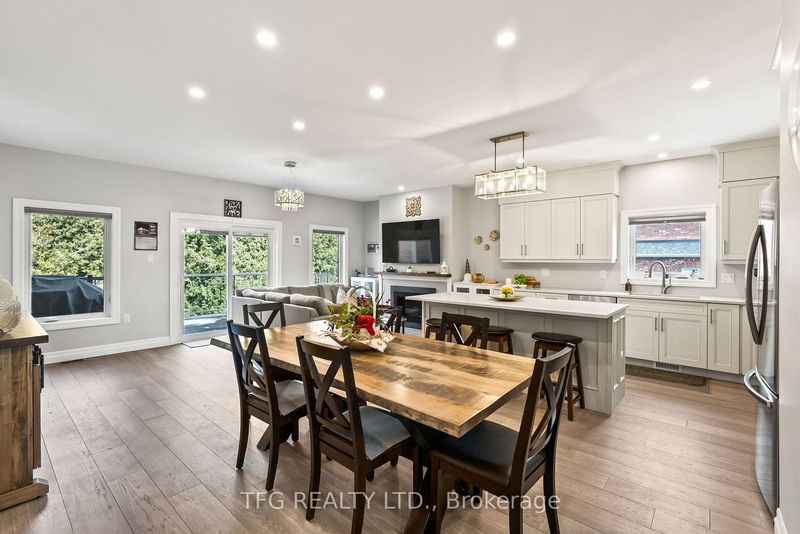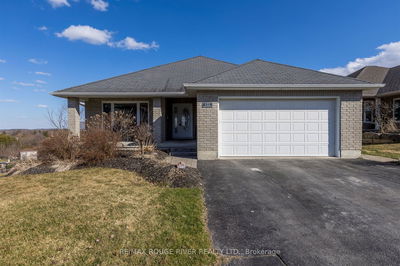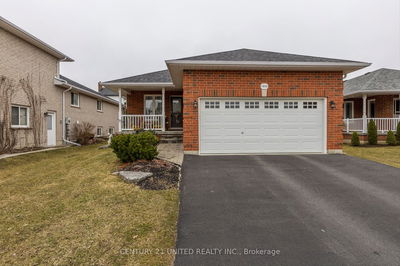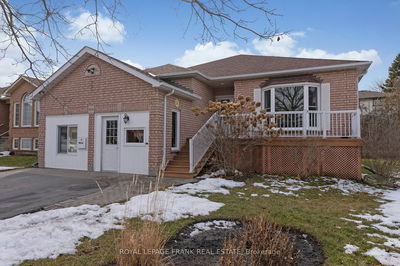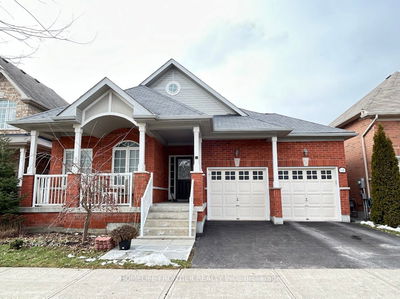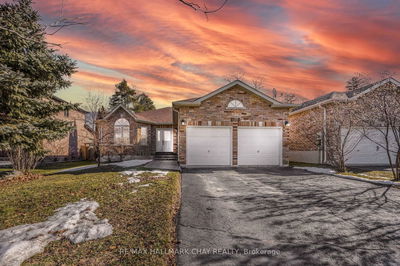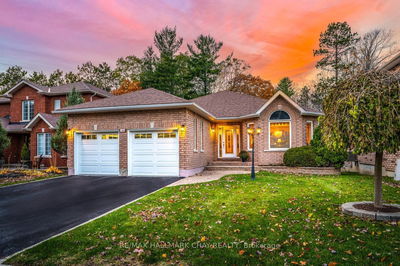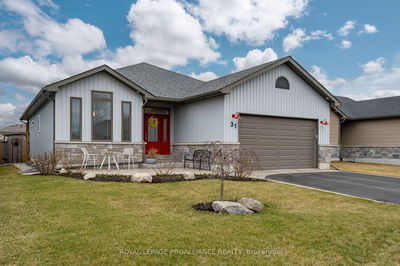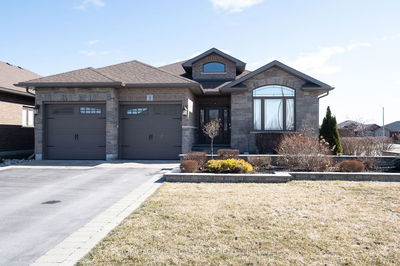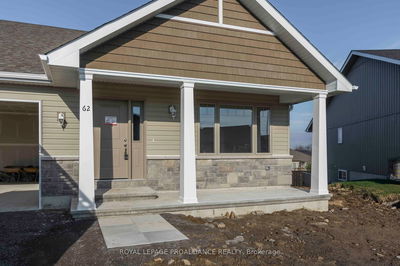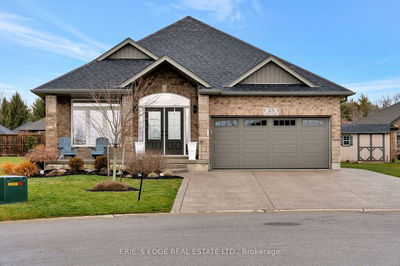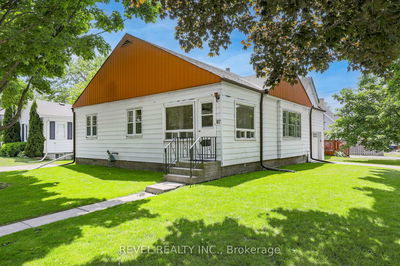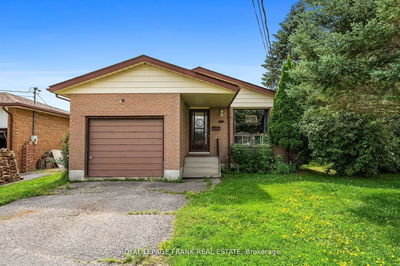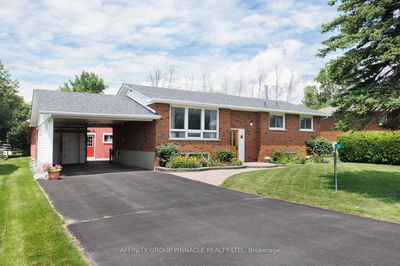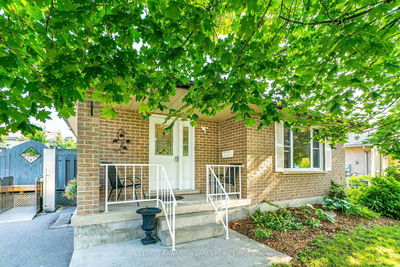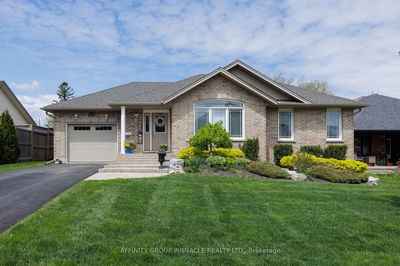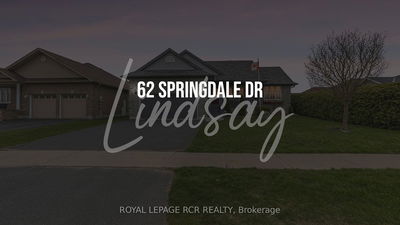Welcome Home to 56 Alcorn Dr, Lindsay, Ontario! This Custom, R.Moore Homes-Built "Willow" 2 + 1 Bedroom, 3 Bathroom model, boasts upgraded elegant 9-foot flat ceilings, enveloped in sturdy all-brick construction. Nestled against a serene forest lot with a tranquil creek, the walkout basement invites you to embrace nature's beauty. Enjoy the convenience of a central vacuum system and the luxury of linen closets in both bathrooms. Entertain effortlessly with a gas BBQ hookup on the large, custom deck with Glass railings, overlooking the picturesque landscape. The heart of the home is its custom kitchen adorned with quartz counters, stainless steel appliances, and a walk-in pantry that overlooks the Open-concept Great Room that features Hardwood Floors & a Floor-to-ceiling Gas Fireplace with a walkout to the deck. With a double car garage offering ample storage, this property seamlessly blends comfort and functionality. Don't miss the chance to make this your dream retreat!
详情
- 上市时间: Monday, April 22, 2024
- 城市: Kawartha Lakes
- 社区: Lindsay
- 详细地址: 56 Alcorn Drive, Kawartha Lakes, K9V 0M7, Ontario, Canada
- 厨房: Quartz Counter, Quartz Counter, Combined W/Great Rm
- 挂盘公司: Tfg Realty Ltd. - Disclaimer: The information contained in this listing has not been verified by Tfg Realty Ltd. and should be verified by the buyer.













