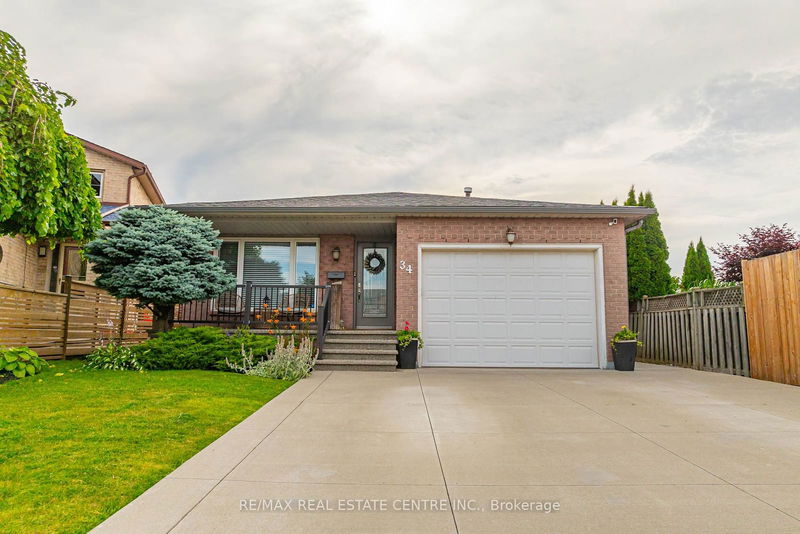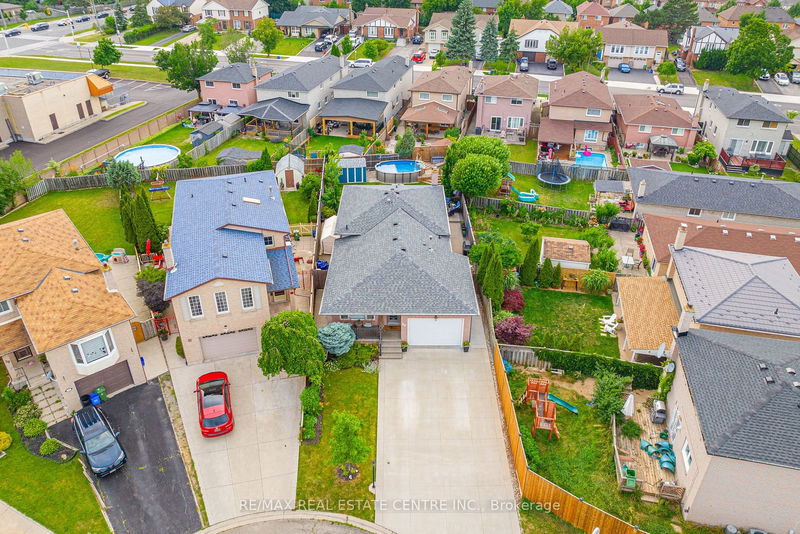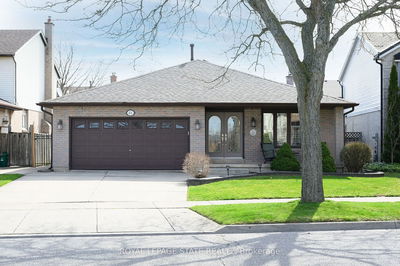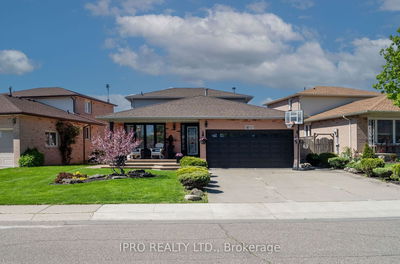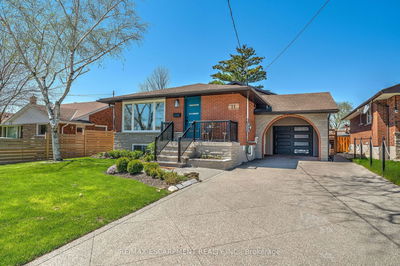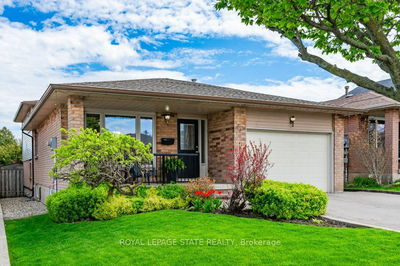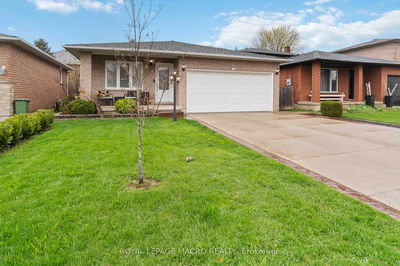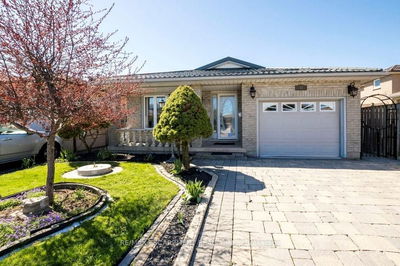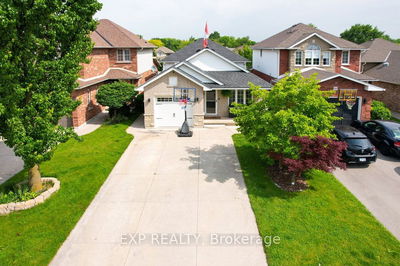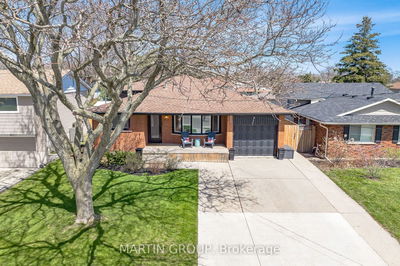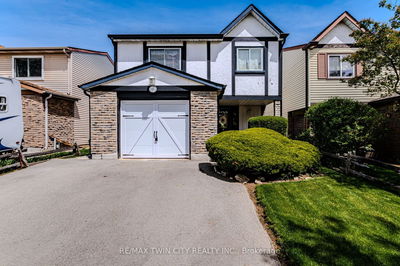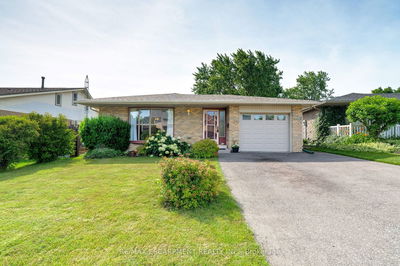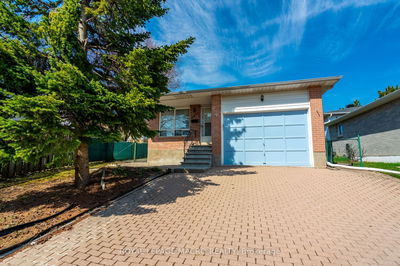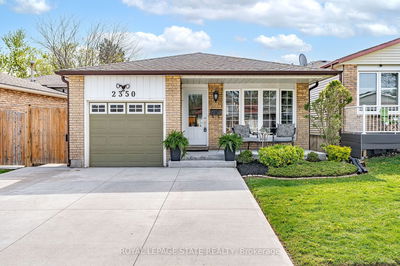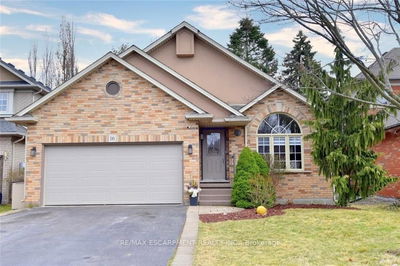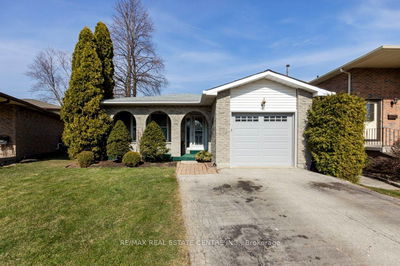Welcome to this fully upgraded and immaculately maintained 4 level back split on a quiet, family oriented court in the desirable Guernsey area of Stoney Creek. Every detail of this 3 bedroom, 3 full bath home has been updated, nothing you need to do but move in! Walk in to find a updated main floor area with plenty of natural light; your front family room flows into a spacious dining room and open concept kitchen with quartz countertops, a farmhouse sink and stainless steel appliances. A quick step down from the kitchen leads you out to your beautifully landscaped backyard with above ground heated salt water pool and adjoining deck, patio area with gazebo and a large shed. The upper floor features a bedroom level laundry area, primary bedroom with walk in closet and ensuite bathroom, 2 additional bedrooms and a second full bathroom. Move downstairs into a fully finished basement level with fireplace and a third oversized full bathroom. One final level brings you to a carpeted basement that is perfect for entertaining and a home office concept, with plenty of storage space including a cold cellar. Just minutes from highway access, shopping centres, elementary and secondary schools. Further updates include Windows (2016), Furnace (2018), Shingles (2022), and AC (2023). Dont miss the opportunity to make 34 Regis Court your new home!
详情
- 上市时间: Thursday, July 04, 2024
- 3D看房: View Virtual Tour for 34 Regis Court
- 城市: Hamilton
- 社区: Stoney Creek
- 详细地址: 34 Regis Court, Hamilton, L8E 4M8, Ontario, Canada
- 客厅: Main
- 厨房: Eat-In Kitchen
- 挂盘公司: Re/Max Real Estate Centre Inc. - Disclaimer: The information contained in this listing has not been verified by Re/Max Real Estate Centre Inc. and should be verified by the buyer.



