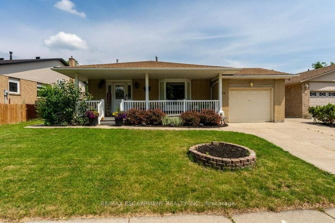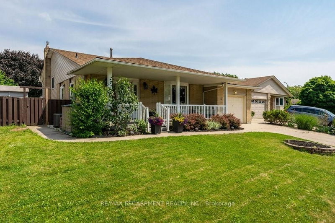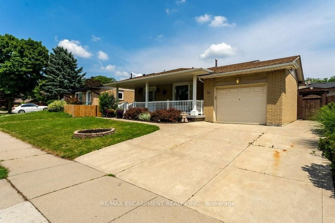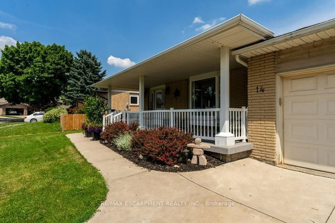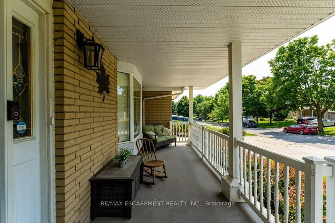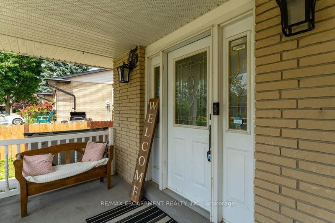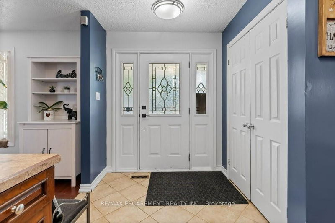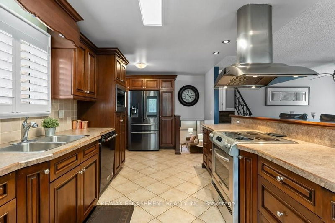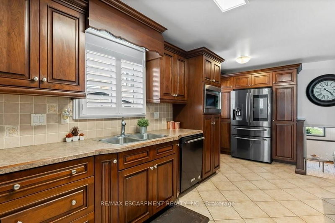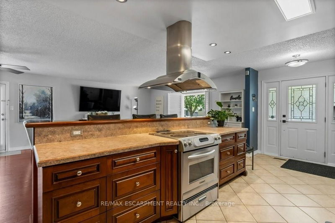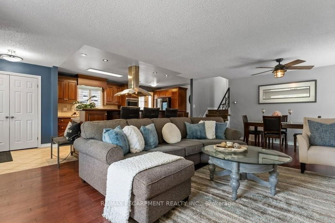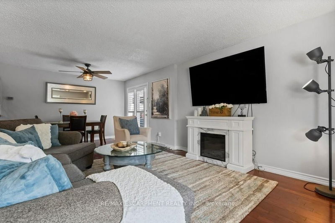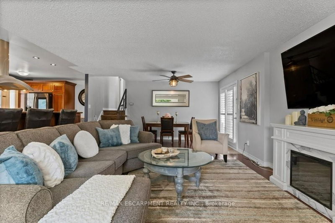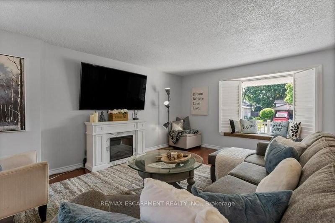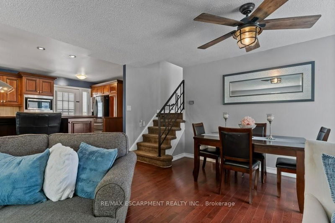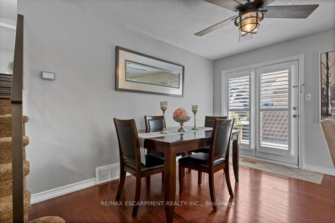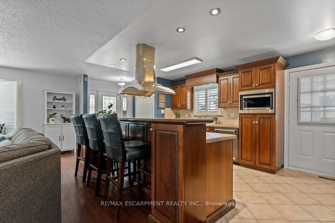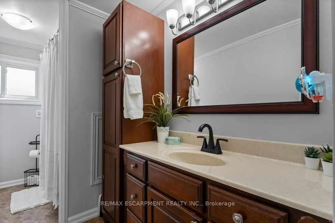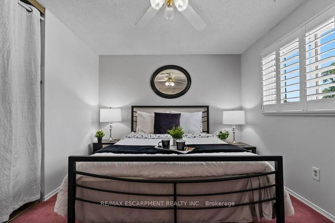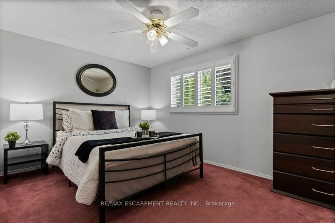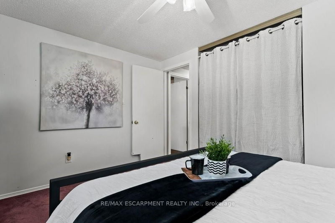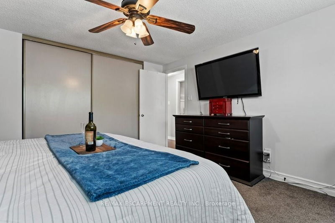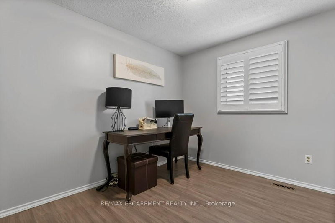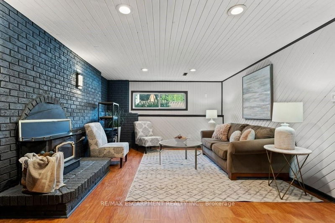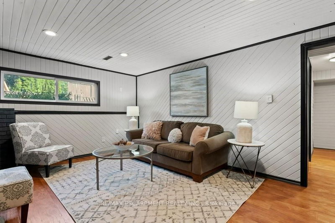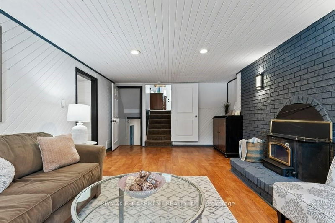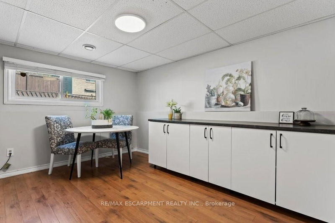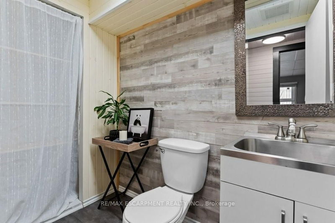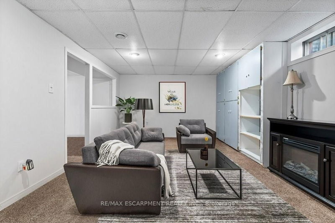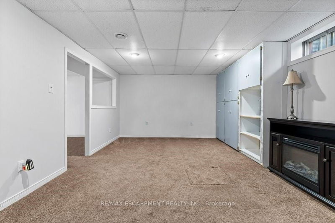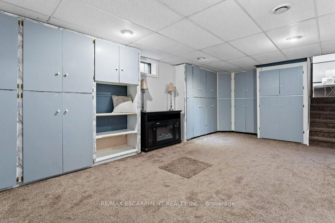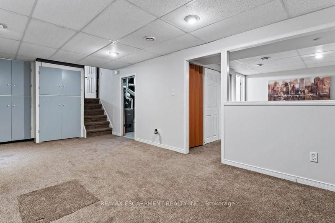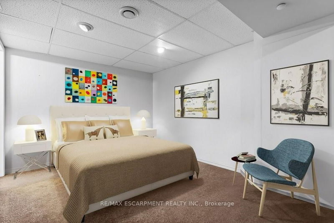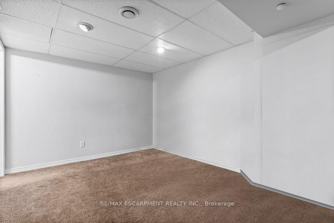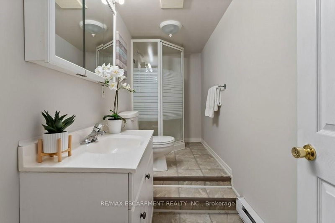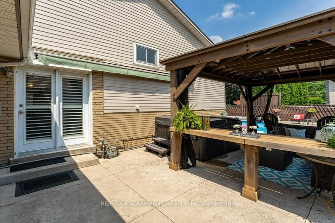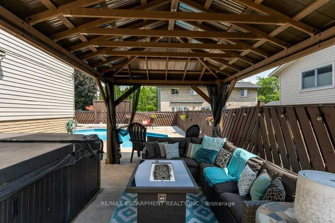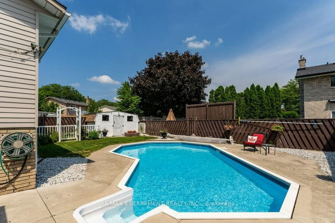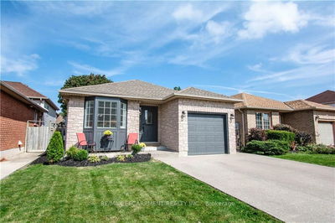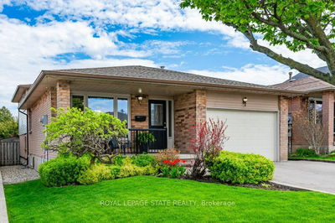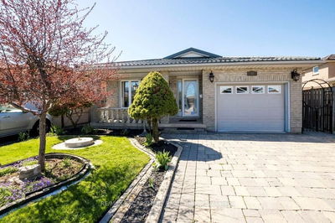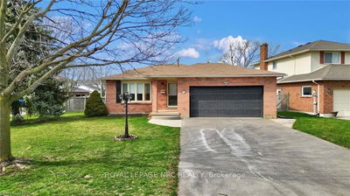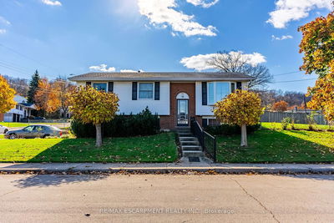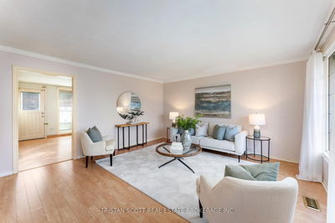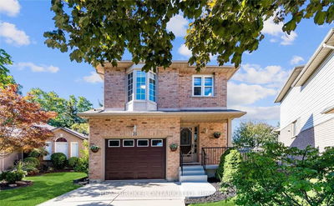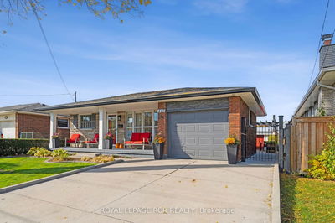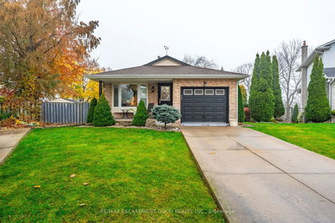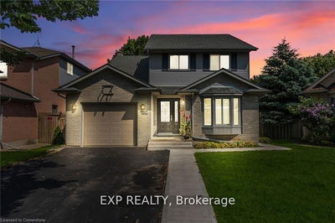Discover this beautiful 4-level backsplit in the desirable Heritage Green neighborhood, surrounded by amenities such as restaurants, waterfalls, nature trails, and golf courses. Nestled on quiet, tree-lined streets with spacious lots, the area offers convenient access to Red Hill/Linc for commuters. Step inside this 4+1 bedroom, 3 bathroom home where a welcoming front porch spans the entire front, perfect for savoring morning coffee while keeping an eye on the kids at play. The foyer leads into a chef's kitchen with abundant cupboards, high-end appliances, and a cooking island bar, flowing seamlessly into the open living room and dining area with walkouts to the backyard. The upper level features three bedrooms and a full 4-piece bathroom with jetted tub. The lower level boasts a bright, updated family room, a versatile bedroom/office/kitchen space flooded with natural light, and another full 3-piece bath. The basement offers a spacious recreational area and an additional bedroom with a 3-piece ensuite. French doors from the dining room lead to an expansive backyard complete with a 6 person Hottub and a beautiful inground pool, perfect for entertaining. A side yard provides ample space for children to play with their outdoor toys.
详情
- 上市时间: Thursday, June 20, 2024
- 城市: Hamilton
- 社区: Stoney Creek Mountain
- 交叉路口: Athenia
- 详细地址: 14 Ainsworth Street, Hamilton, L8J 1T1, Ontario, Canada
- 厨房: Main
- 客厅: Main
- 挂盘公司: Re/Max Escarpment Realty Inc. - Disclaimer: The information contained in this listing has not been verified by Re/Max Escarpment Realty Inc. and should be verified by the buyer.

