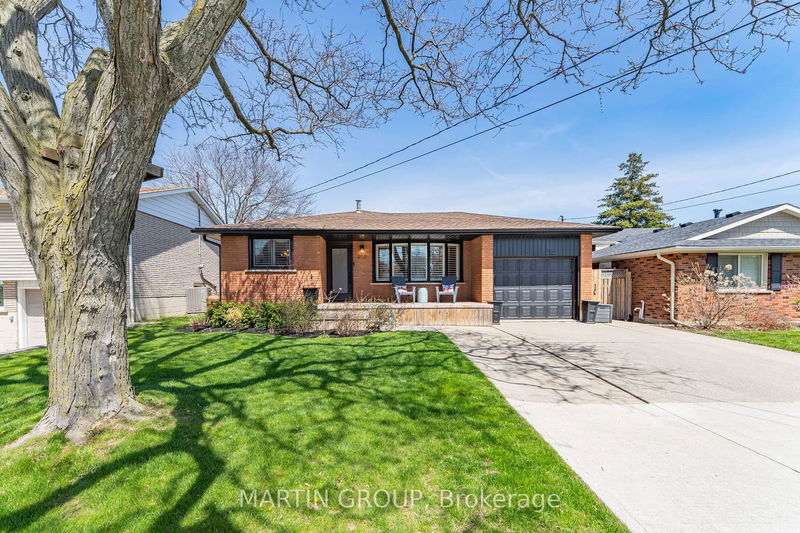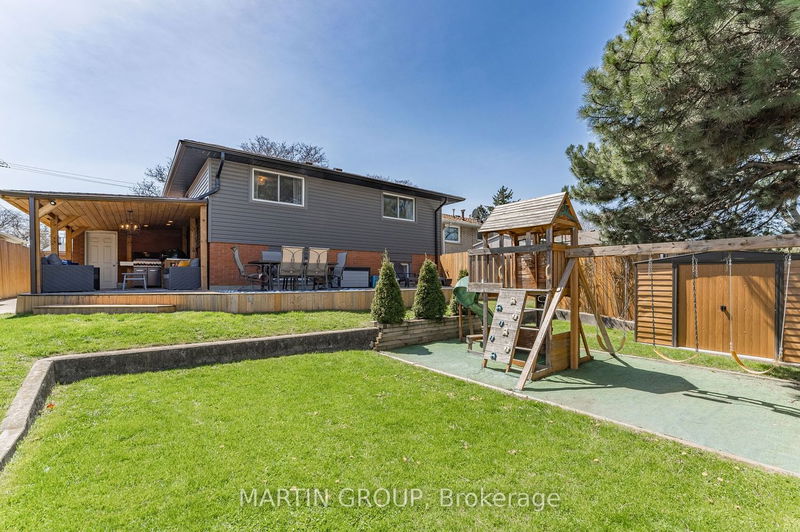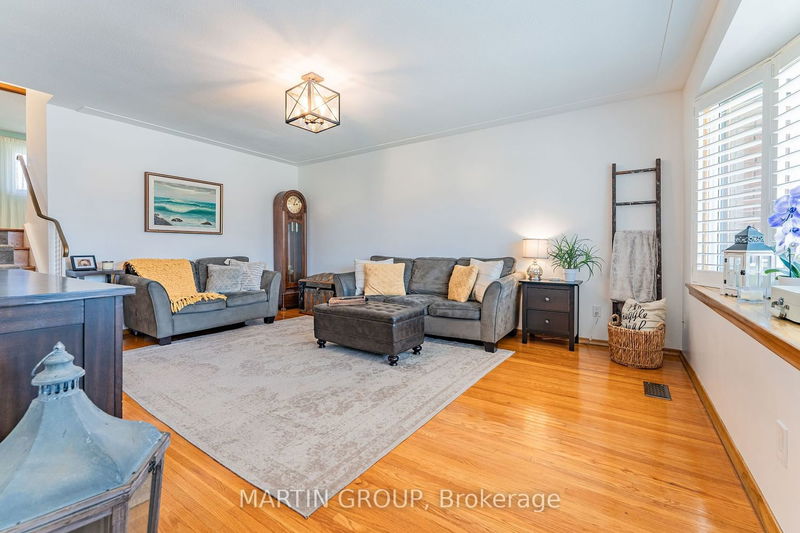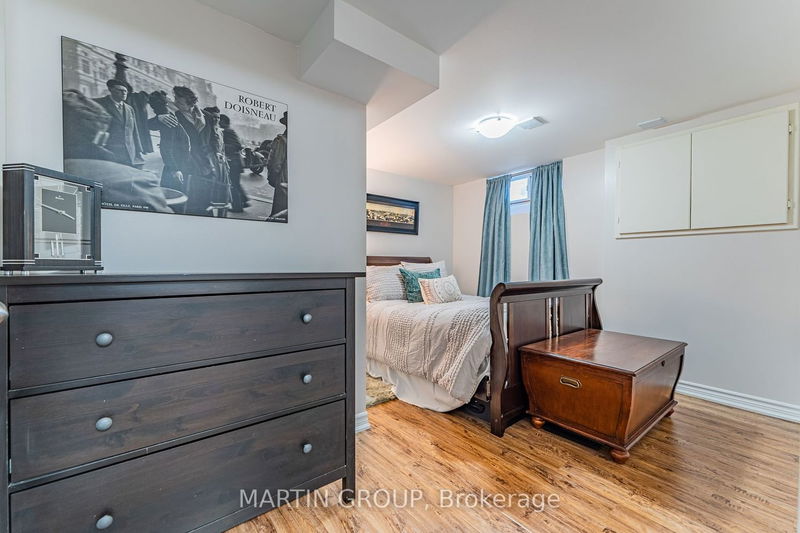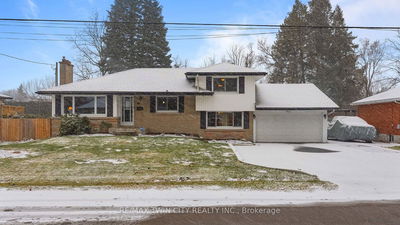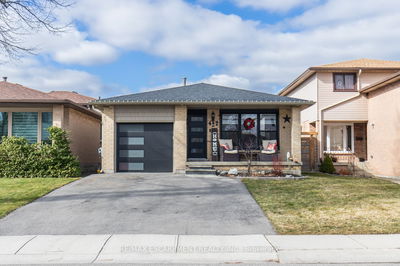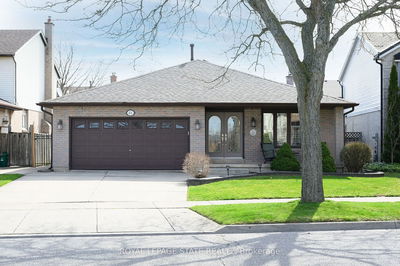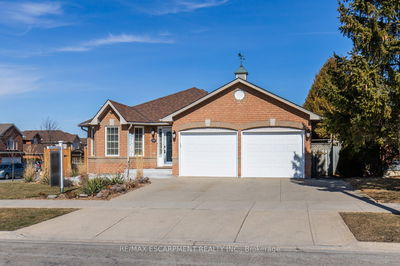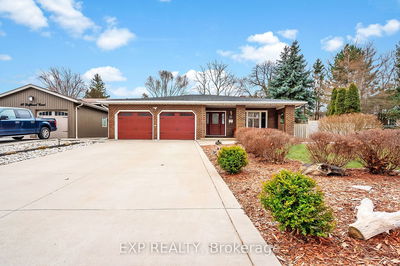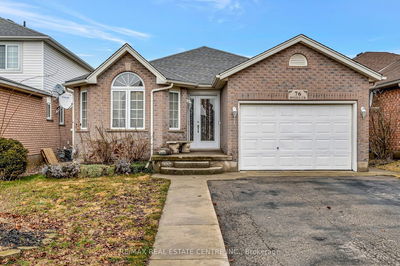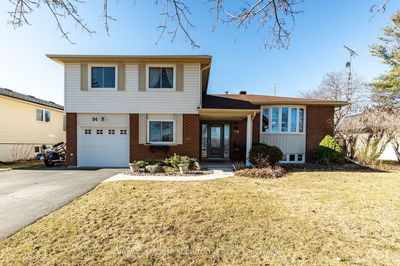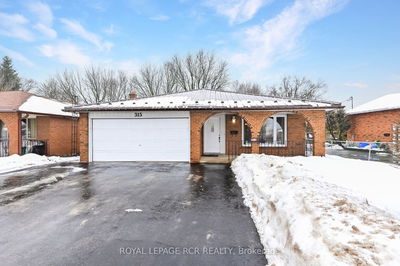Discover a beautifully updated 4-level backsplit in quiet Mountview, offering privacy and multi-generational/separate apartment potential on a generous lot. Relax on the welcoming front porch before you enter this stylish home through a modern front door. The bright living room features a large bow window and flows into the dining area, ideal for hosting family gatherings. The spacious kitchen will impress with stainless steel appliances, built-in wall oven and cooktop, solid oak cabinetry, easy-care laminate flooring, and stylish ceramic backsplash. Upstairs, hardwood floors grace the three generously sized bedrooms. The primary bedroom boasts a charming board and batten feature wall, while the renovated main bath offers the convenience of double sinks. Discover the home's true versatility on the lower levels. A versatile family room, combined with a generous home office features above-grade windows, laminate flooring, and an updated powder room and separate side entrance. The basement boasts two additional bedrooms, an updated 3-piece powder room, a renovated laundry room and laminate flooring, creating the perfect space for an in-law suite, extended family living, or even a stylish and independent home office. Step outside and embrace ultimate outdoor living! Host guests under the covered dining/lounge area with pot lights, or fire up the included Green Egg cooker on the massive deck with a sheltered BBQ station.The modern storage shed and play area ensure everything has its place. Gardeners and outdoor enthusiasts will delight in the yard's expansive size. This meticulously maintained home also features a double-wide poured concrete driveway for easy 4-car parking. Mountview is a quiet neighborhood with gently winding streets, mature landscapes, and parks. The generous lot size gives you both back and front yards, much appreciated by outdoor enthusiastsa quiet, peaceful setting. Schools, shopping, and easy access to highways are nearby.
详情
- 上市时间: Monday, April 29, 2024
- 3D看房: View Virtual Tour for 202 San Pedro Drive
- 城市: Hamilton
- 社区: Mountview
- 交叉路口: Mohawk Rd West / (N) Magnolia Dr / (N) San Remo / (W) San Pedro Dr
- 详细地址: 202 San Pedro Drive, Hamilton, L9C 2E1, Ontario, Canada
- 客厅: Hardwood Floor
- 厨房: Vinyl Floor
- 家庭房: Laminate
- 挂盘公司: Martin Group - Disclaimer: The information contained in this listing has not been verified by Martin Group and should be verified by the buyer.





