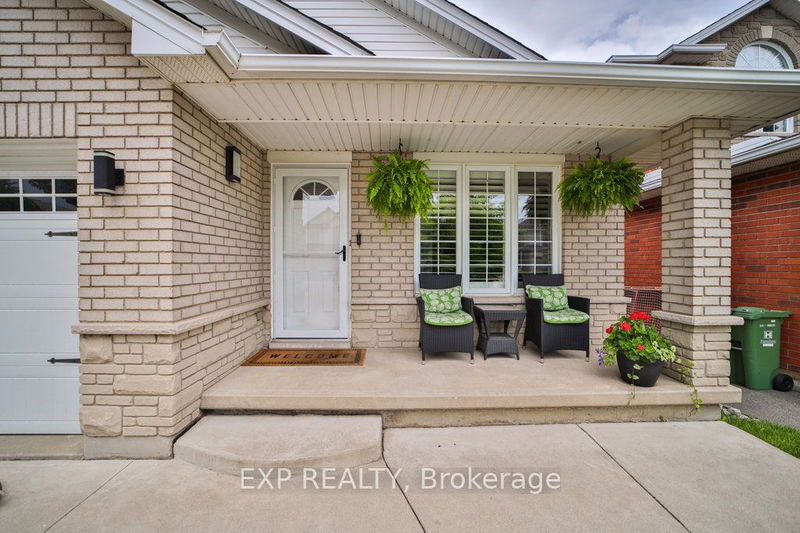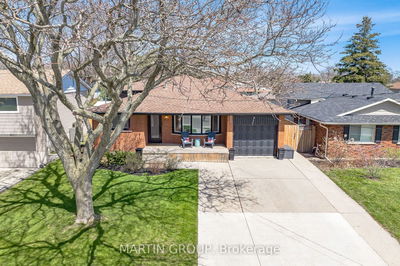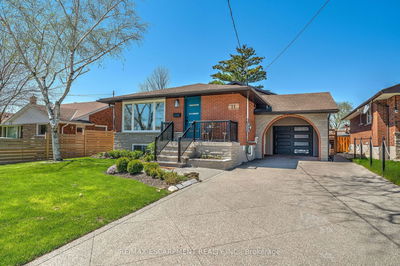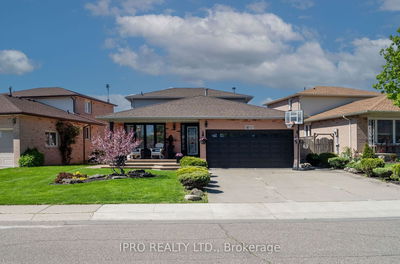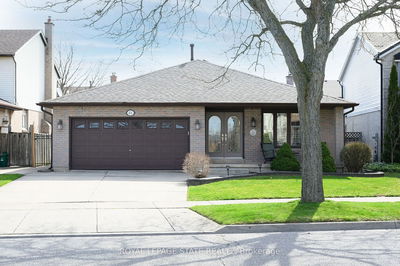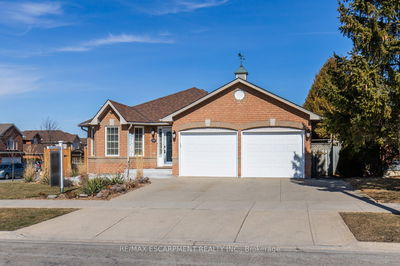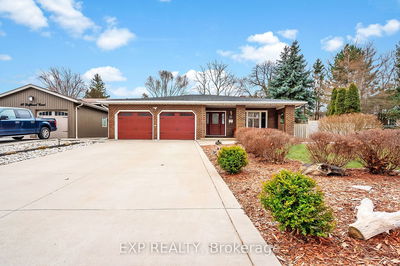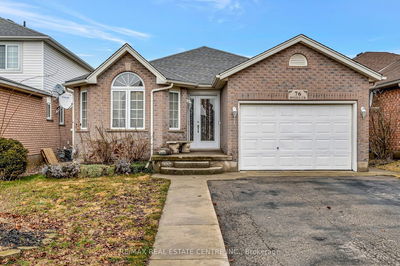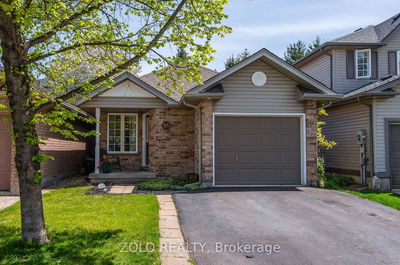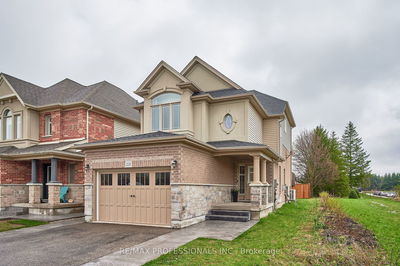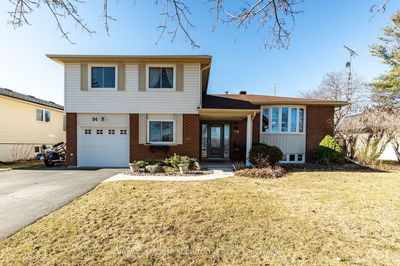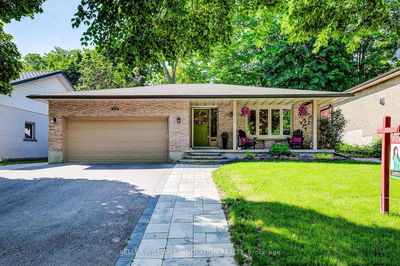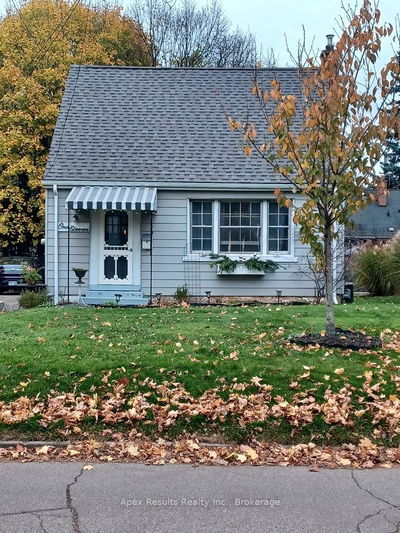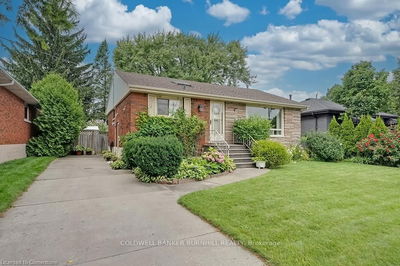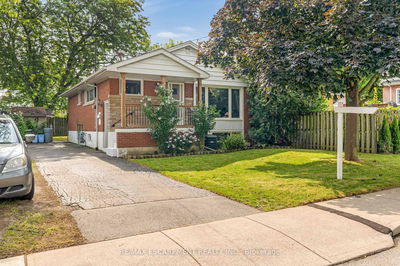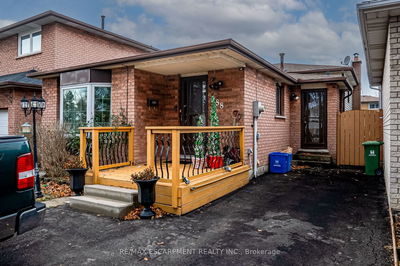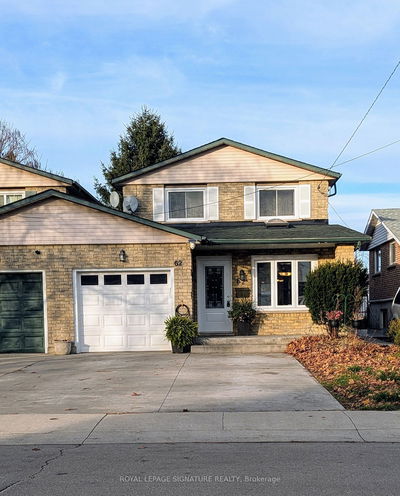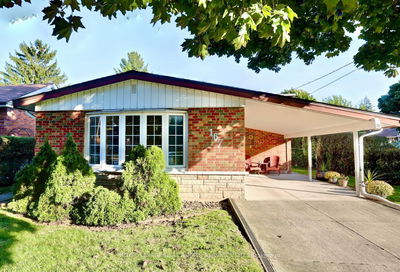Discover the charm of this classic Losani home, ready for its new family. This 3-bedroom, 2-bathroom backsplit spans four levels of inviting spaces. Step into the living and dining area with soaring ceilings and natural light. The open-concept kitchen features stainless steel appliances and granite countertops. A few steps down, the expansive family room is perfect for entertaining, with a wet bar, fireplace, full bathroom, and a walkout to the backyard with hot tub. Another set of stairs leads to a gym room, laundry room and cold cellar. Upstairs, you'll find three bright bedrooms and a stylish 3-piece bathroom. The backyard offers a hot tub and garden shed for relaxation. Located in a quiet, family-friendly community, this home is close to nature trails, the Chedoke stairs, and a golf course. Enjoy nearby shopping at the trendy FarmBoy grocery store, transit, schools, parks, and more. Pack your familys bags and start your next chapter. Hurry this home is a catch that wont wait!
详情
- 上市时间: Thursday, June 06, 2024
- 3D看房: View Virtual Tour for 88 Redfern Avenue
- 城市: Hamilton
- 社区: Mountview
- 交叉路口: REDFERN AVE & SANATORIUM RD
- 详细地址: 88 Redfern Avenue, Hamilton, L9C 7S6, Ontario, Canada
- 客厅: Combined W/Dining, Vinyl Floor
- 厨房: Vinyl Floor, Granite Counter
- 家庭房: Ceramic Floor, W/O To Garden, Fireplace
- 挂盘公司: Exp Realty - Disclaimer: The information contained in this listing has not been verified by Exp Realty and should be verified by the buyer.



































