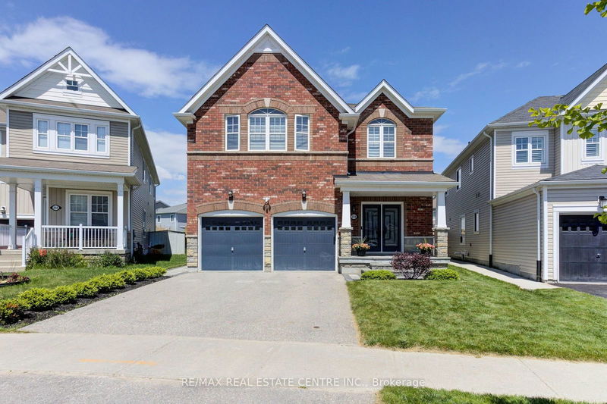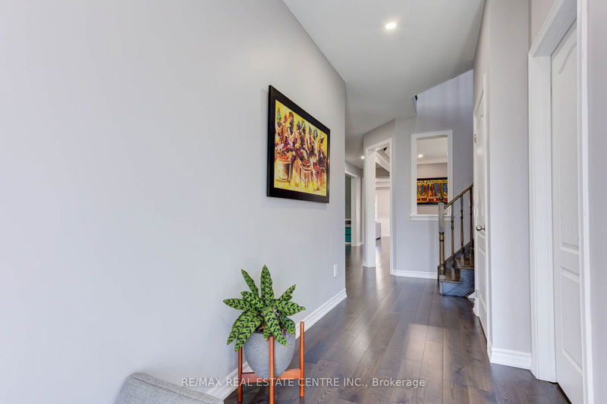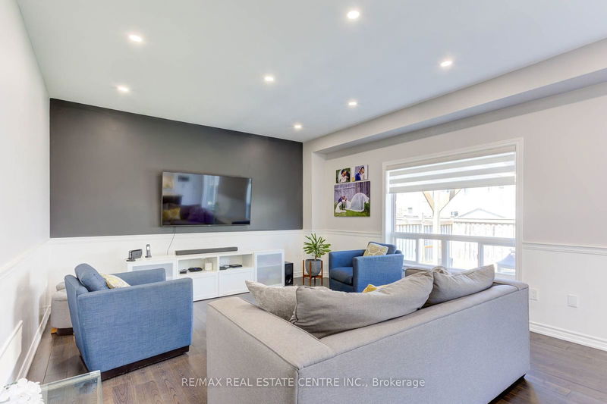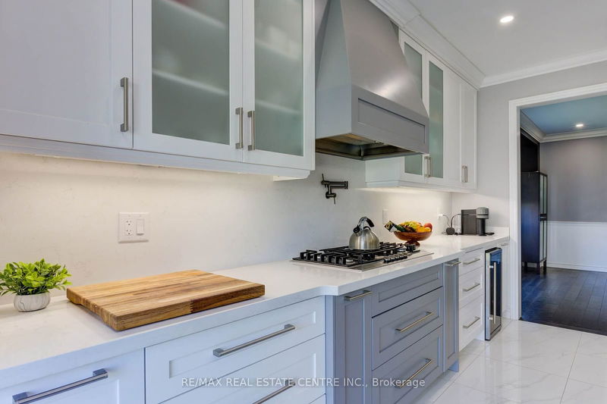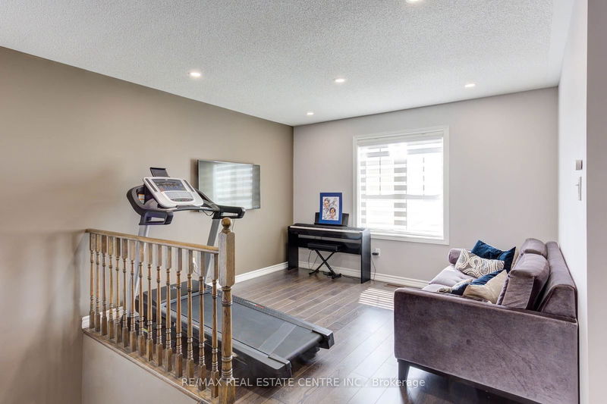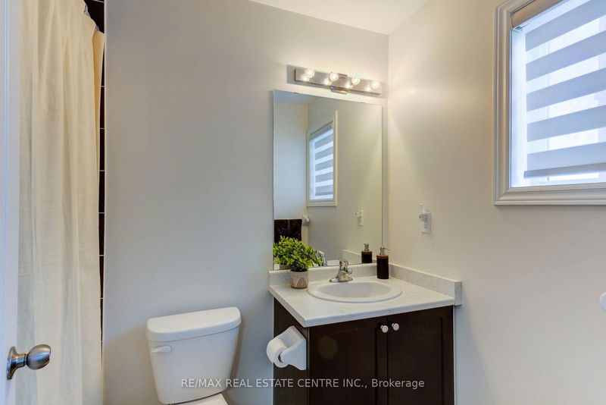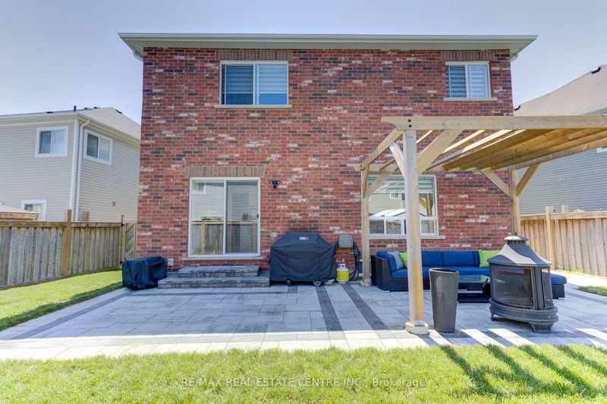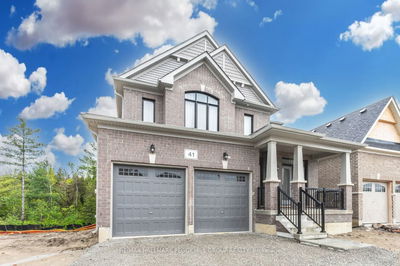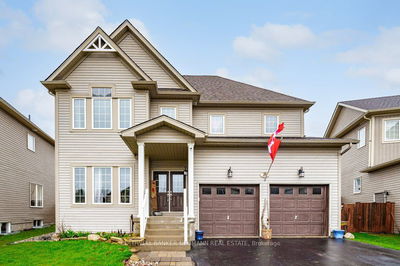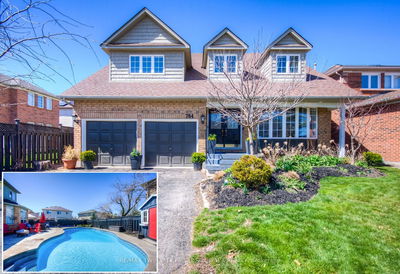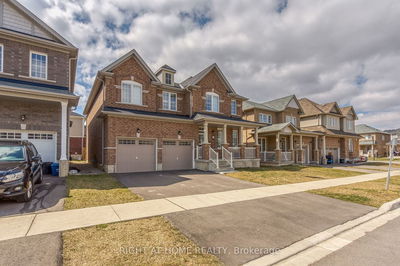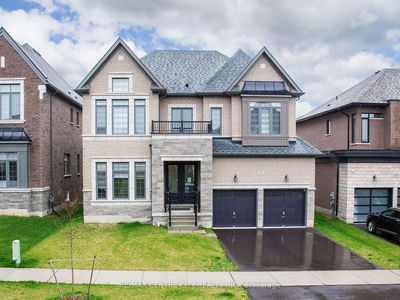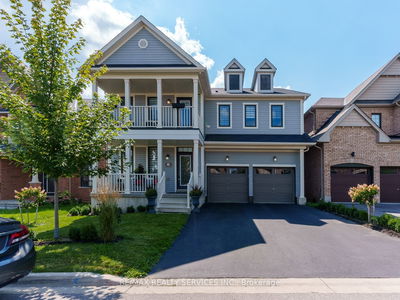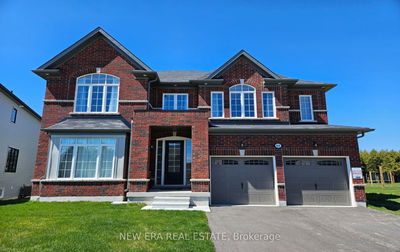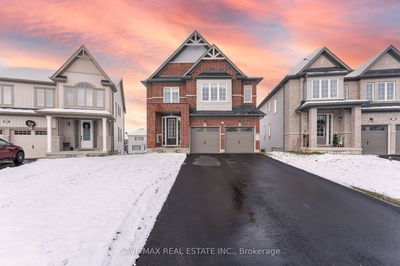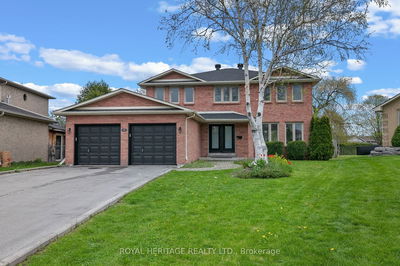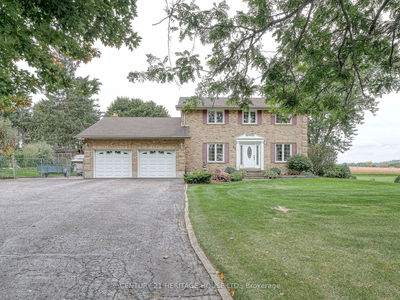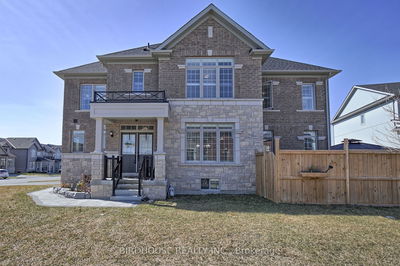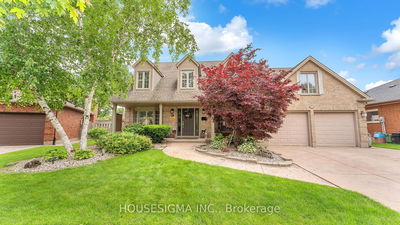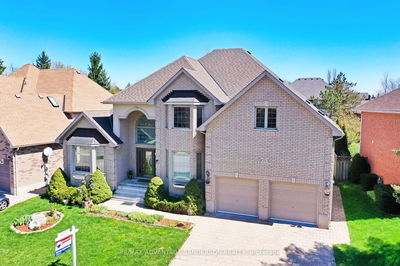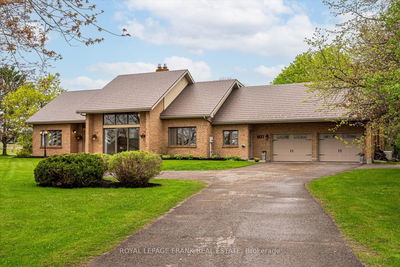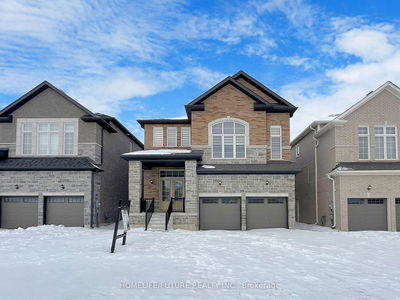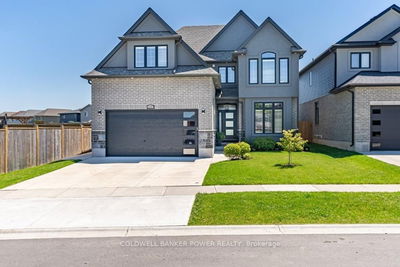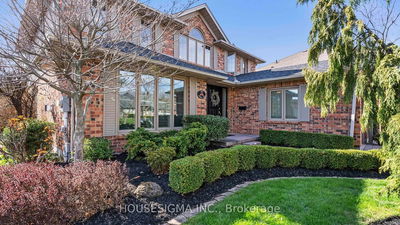Discover Luxury Living In This Stunning Home Offering Over 3,240 Square Feet Of Thoughtfully Designed, Functional Space. The Main Level Boasts Welcoming Entrance With Soaring 9-Foot Ceilings, Elegant Hardwood Floors And Pot Lights Throughout. Stunning Kitchen Features An Oversized Breakfast Island, Quartz Countertops, Stainless Steel Appliances And A Gas Range, Seamlessly Overlooking The Spacious Great Room. Additional Living Space Includes Sophisticated Dining Room And A Private Study Fully Equipped With Modern Floating Bookcase. Convenient Laundry And Mud Room With Large Closet And Direct Access To Double Garage. The Upper Level Offers 4 Generously Sized Bedrooms And An Open-Concept Loft, Ideal For 2nd Study Or Rec Room. The Primary Master Suite Is A True Retreat, Featuring A 5-Piece Bathroom And Large Walk-In Closet. 2nd Bedroom With Fully Private Ensuite Bath Can Serve as 2nd Primary Bedroom. Two Additional Bedrooms With Semi En-Suite Bath And Walk-In Closets. Full Untouched Basement With Separate Entrance And 3-Piece Rough-In Awaiting Your Finishing Touches!
详情
- 上市时间: Tuesday, July 02, 2024
- 城市: Shelburne
- 社区: Shelburne
- 详细地址: 259 Irwin Street, Shelburne, L9V 2S1, Ontario, Canada
- 厨房: Breakfast Bar, Quartz Counter, Stainless Steel Appl
- 挂盘公司: Re/Max Real Estate Centre Inc. - Disclaimer: The information contained in this listing has not been verified by Re/Max Real Estate Centre Inc. and should be verified by the buyer.

