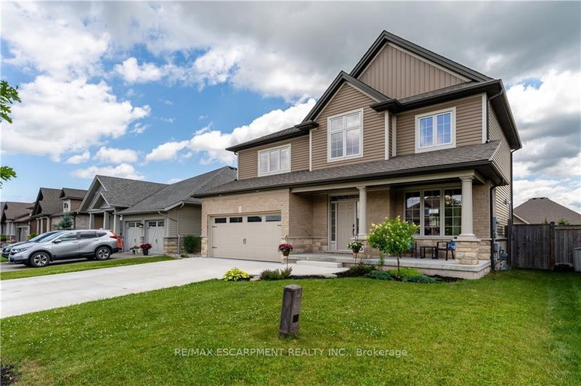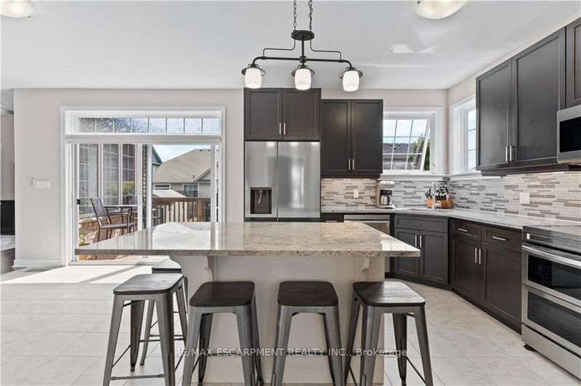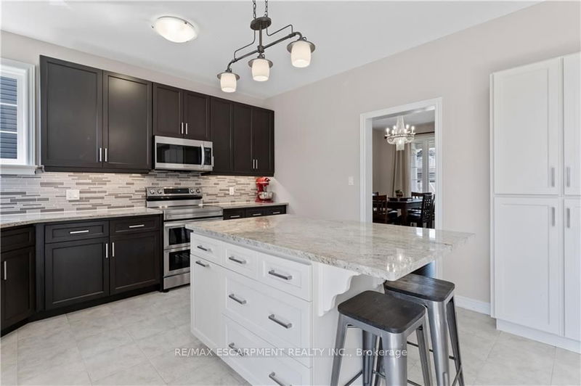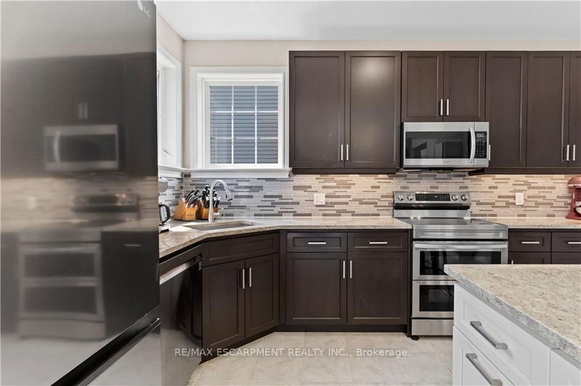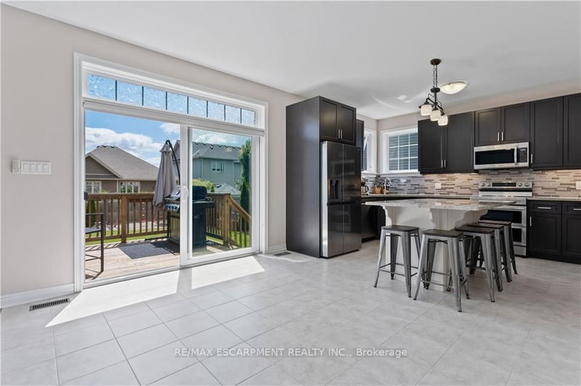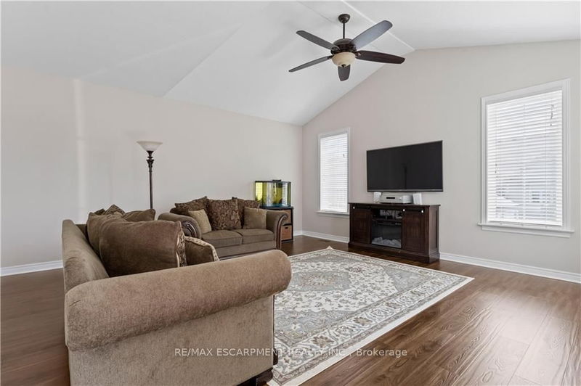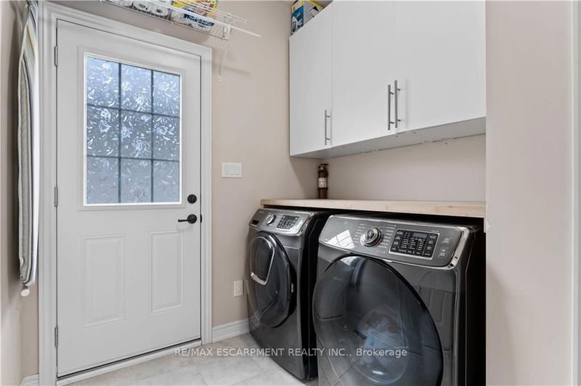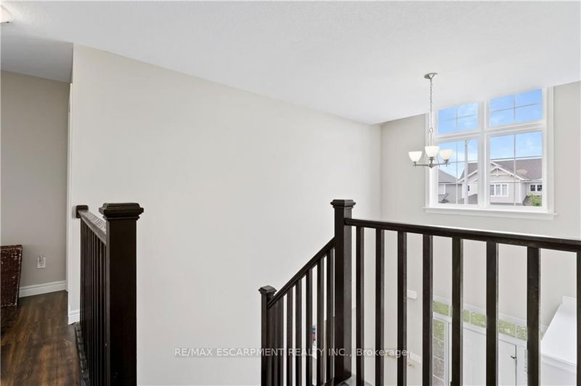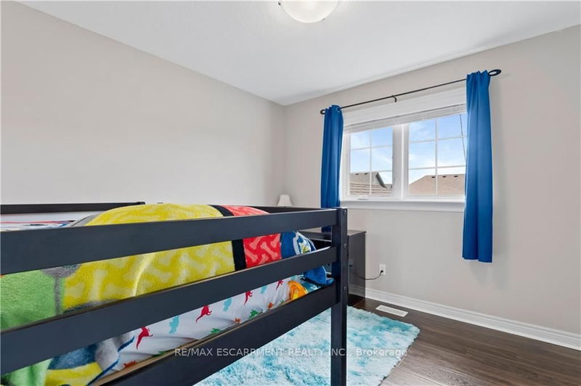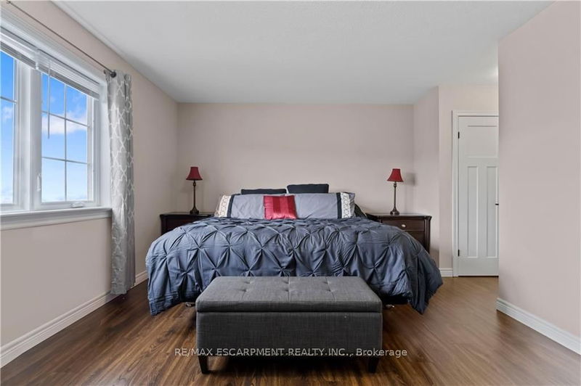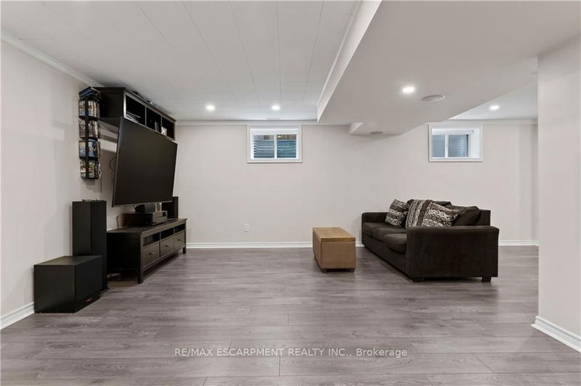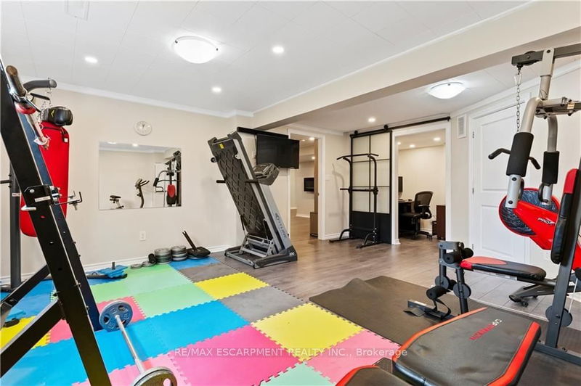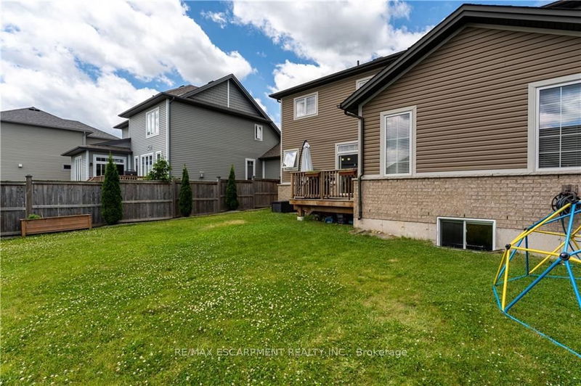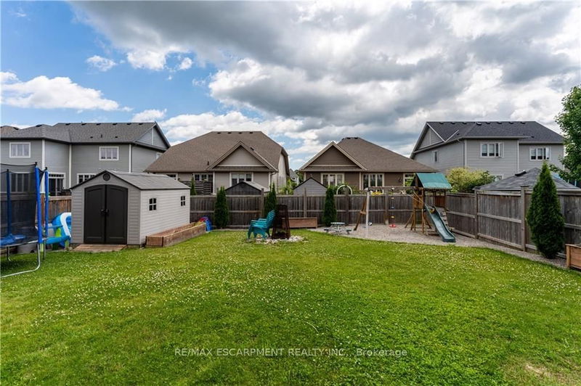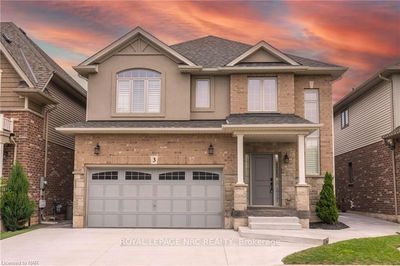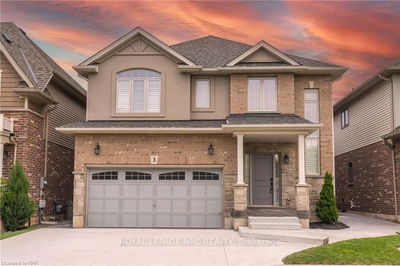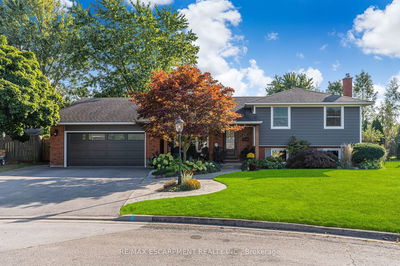Enjoy all the benefits of a luxury built home in a rarely offered private cul-de-sac. This impressive 2 storey home offers the perfect blend of tranquility and convenience being just 15 minutes from all major amenities. The homes layout ensures a seamless flow through the living, dining and kitchen areas, creating an ideal environment for both entertaining and cherished moments. The updated kitchen is a chefs delight, featuring new stainless steel appliances, extended cupboards, gleaming granite counter tops and a 5.5 centre island with seating for five. Walkout the 8 patio door and enjoy the peace and quiet overlooking a kid friendly backyard. The main level also includes a 2-piece bathroom and a convenient mudroom doubling as a laundry area connected to a fully insulated 2 car garage and new concrete driveway. Moving to the upper level, discover four spacious bedrooms, all carpet-free, each adorned with bright windows and ample closet space. The primary bedroom features a walk-in closet and an ensuite bathroom with a free-standing soaker tub and glass shower, promising a private retreat of luxury and comfort. The basement is a versatile space, ideal for relaxing, gaming and movie nights. It features a custom kitchenette, a generously sized gym or 5th bedroom and a 4-piece bathroom. Close to schools, parks and all of your needed amenities.
详情
- 上市时间: Friday, June 28, 2024
- 3D看房: View Virtual Tour for 15 Efthemio Court
- 城市: West Lincoln
- 交叉路口: Alexander Ave
- 详细地址: 15 Efthemio Court, West Lincoln, L0R 2A0, Ontario, Canada
- 客厅: Main
- 厨房: Main
- 挂盘公司: Re/Max Escarpment Realty Inc. - Disclaimer: The information contained in this listing has not been verified by Re/Max Escarpment Realty Inc. and should be verified by the buyer.


