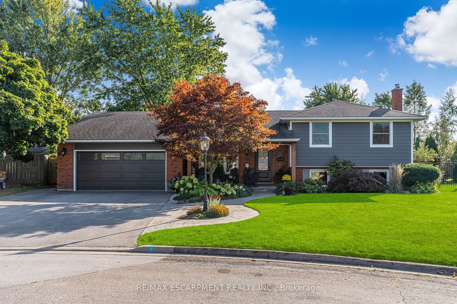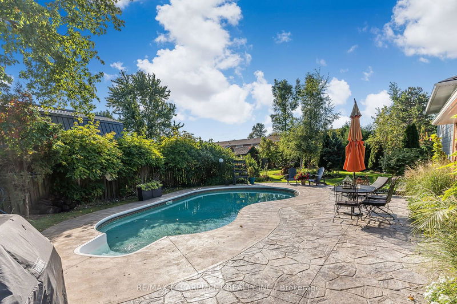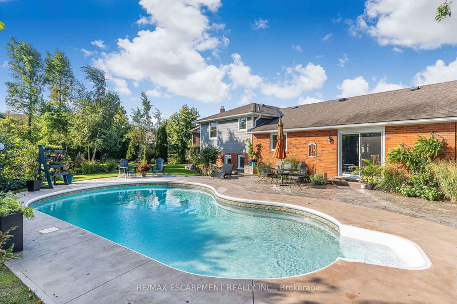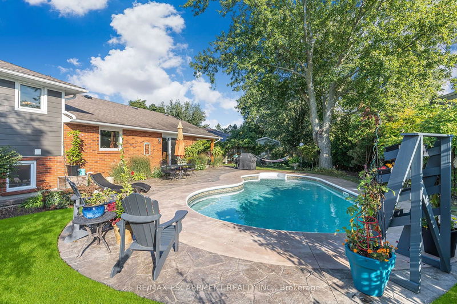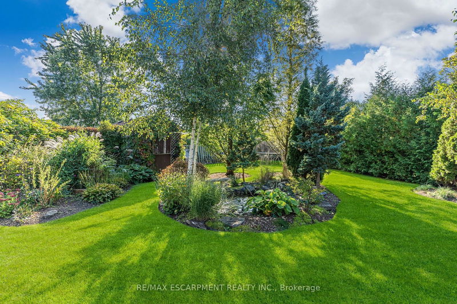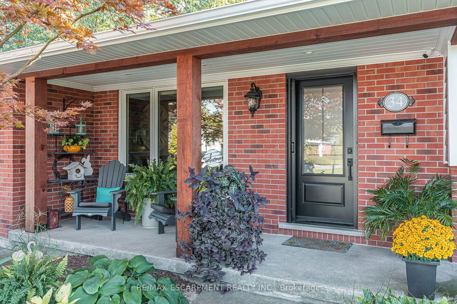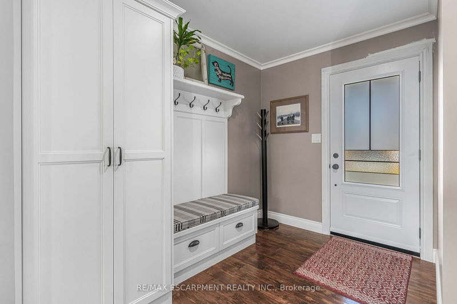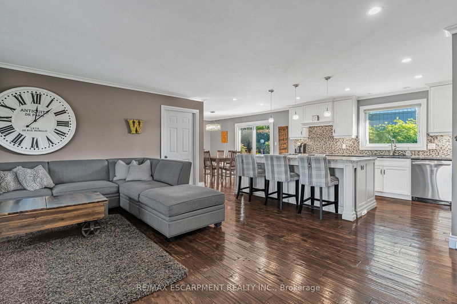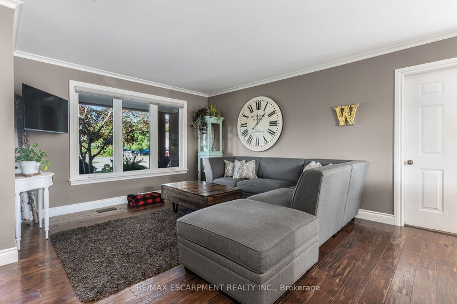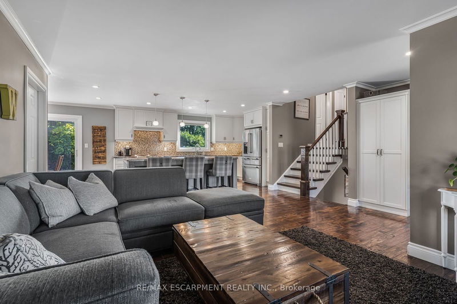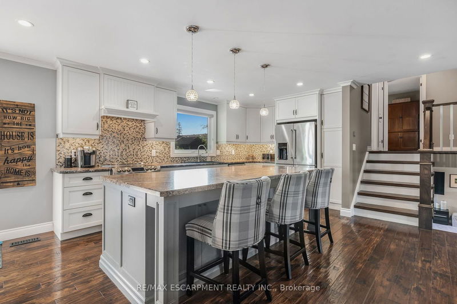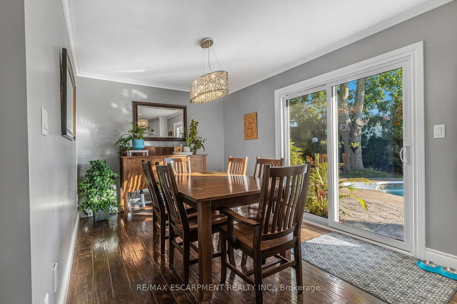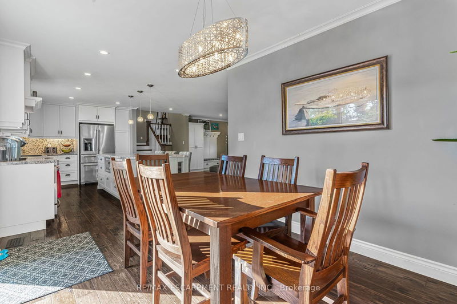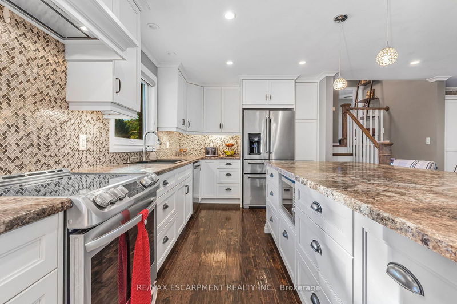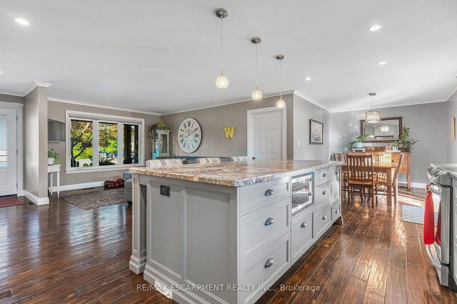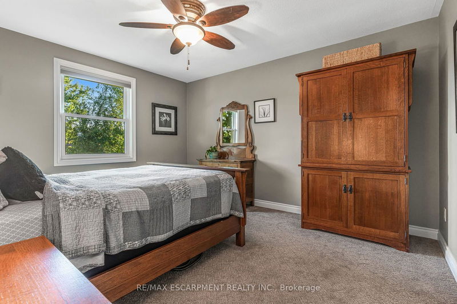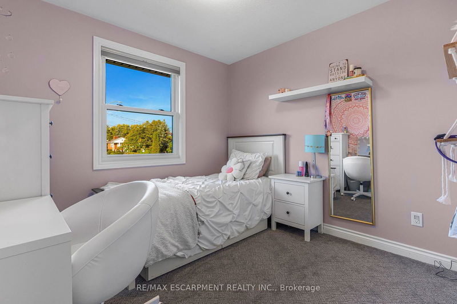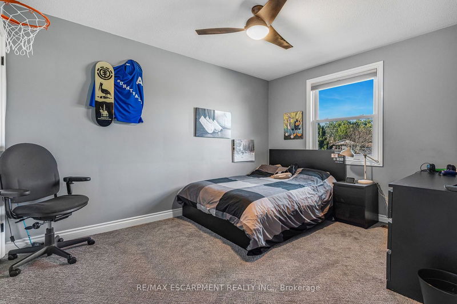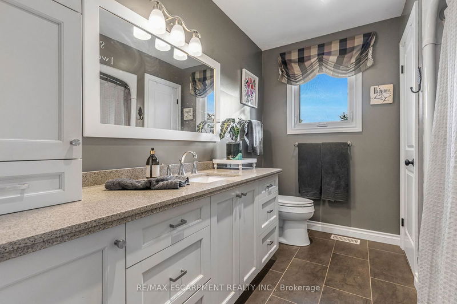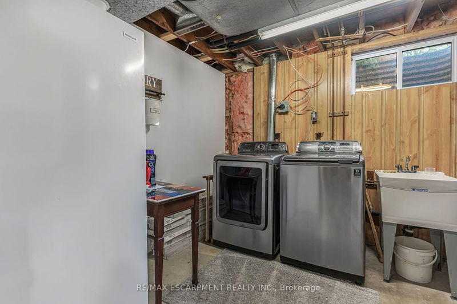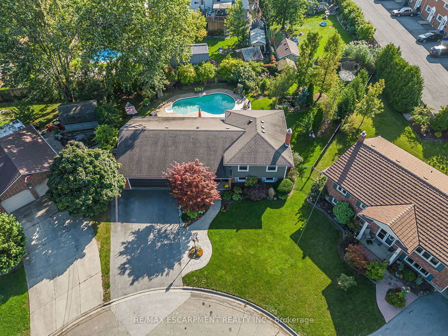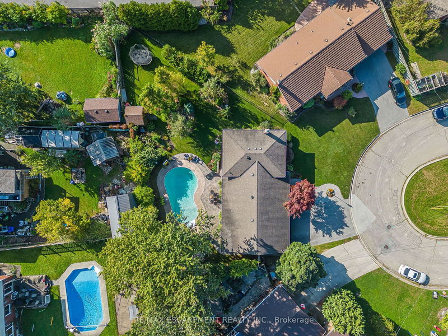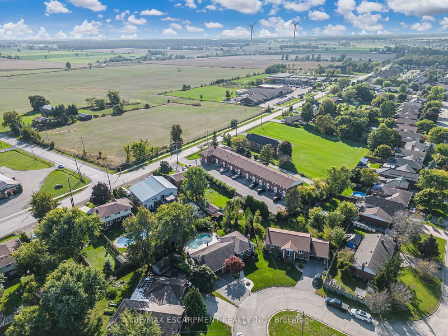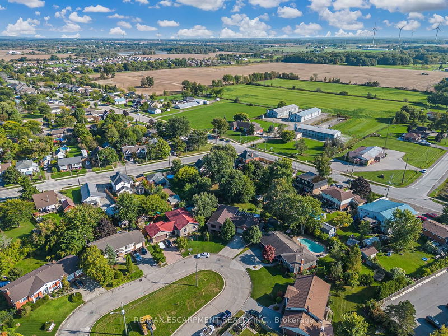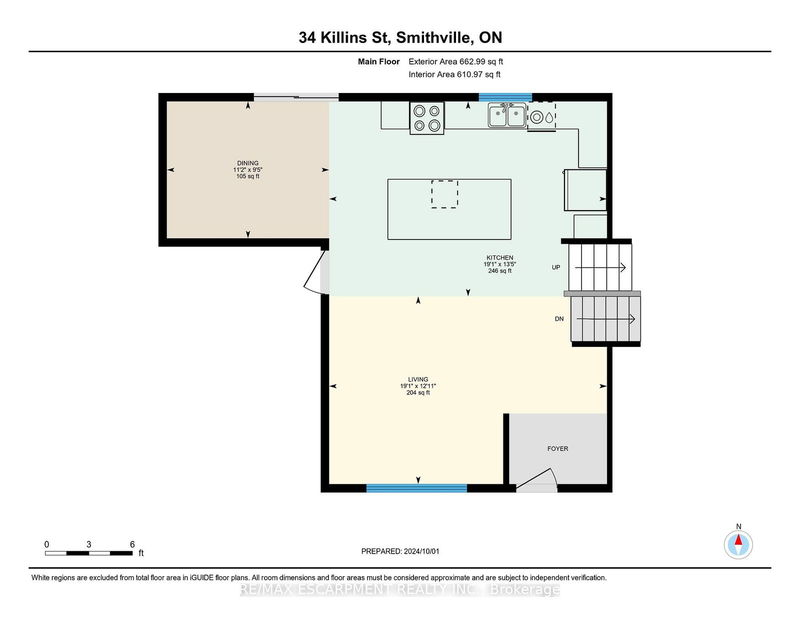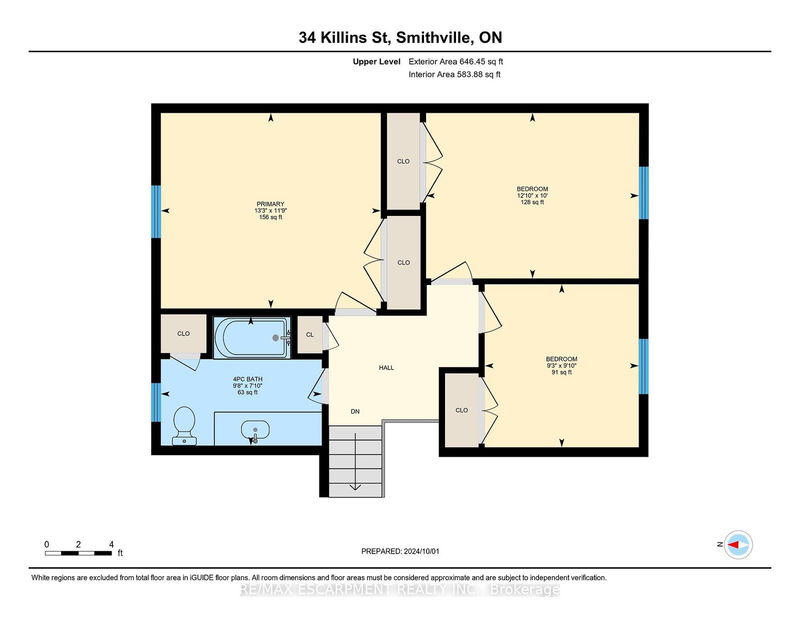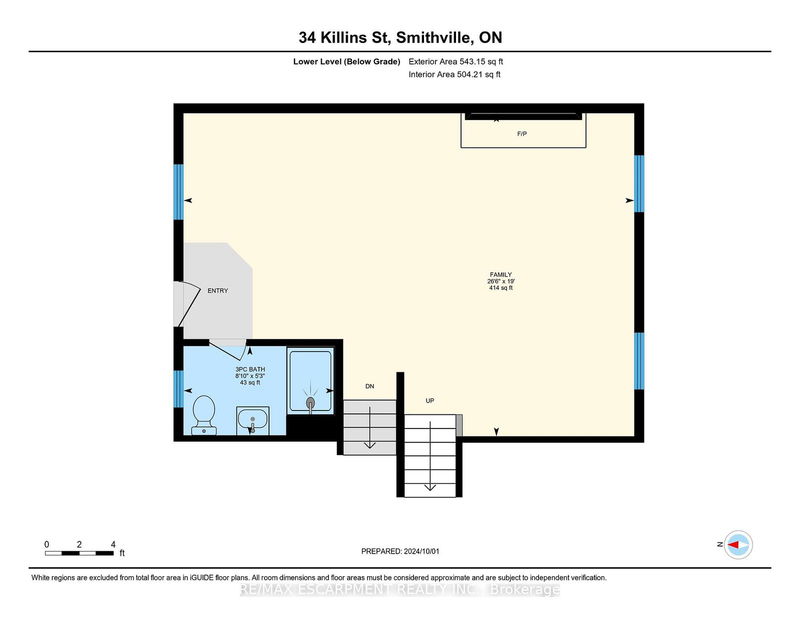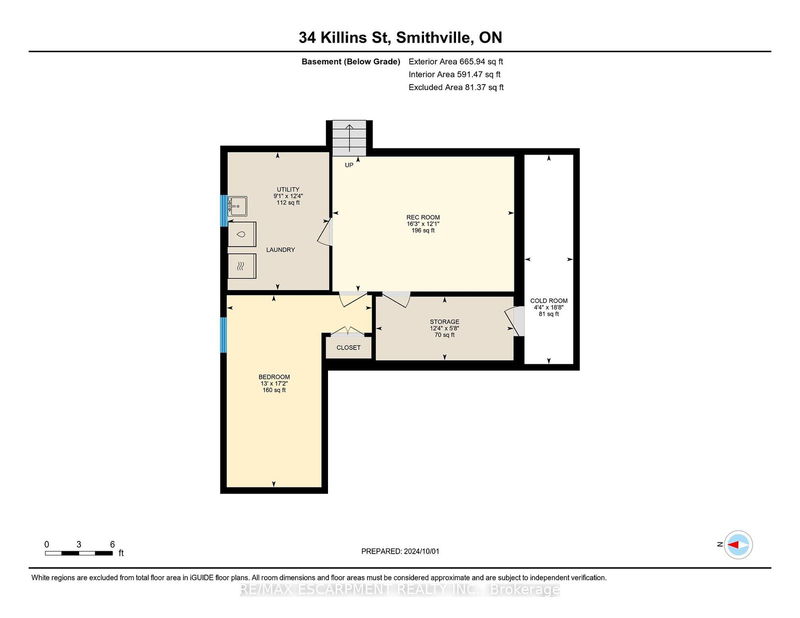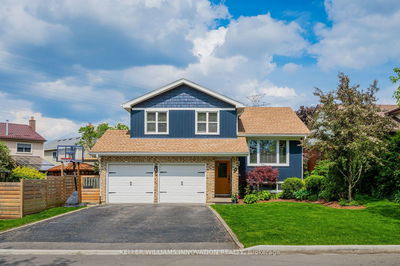This beautifully renovated, fully finished 4-level side split is nestled away on a cul-de-sac & features a spectacular pie-shaped lot. The fully fenced backyard gives you the perfect entertaining spot, with an inviting in-ground pool, a stamped concrete patio, a small stocked pond & a covered porch. Step inside to discover an open concept main floor that boasts hardwood flooring & a custom kitchen. The second level includes three bedrooms with double closets & carpet flooring, as well as a 4-piece bathroom with quartz countertops, ceramic tile flooring & a tub shower combination with a jacuzzi tub. The spacious walk-up lower level has large windows, carpet flooring & a wood-burning fireplace. The basement includes vinyl flooring, an additional games room, & a bedroom, providing ample space for guests or family activities. The home has excellent curb appeal with a double-wide asphalt driveway & a stamped concrete walkway leading to a covered front porch
详情
- 上市时间: Wednesday, October 02, 2024
- 城市: West Lincoln
- 详细地址: 34 Killins Street, West Lincoln, L0R 2A0, Ontario, Canada
- 挂盘公司: Re/Max Escarpment Realty Inc. - Disclaimer: The information contained in this listing has not been verified by Re/Max Escarpment Realty Inc. and should be verified by the buyer.

