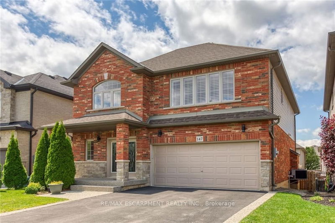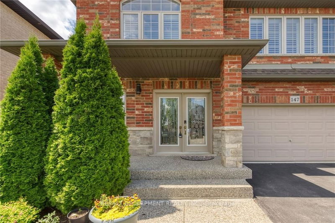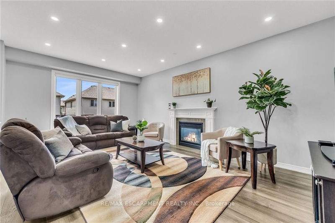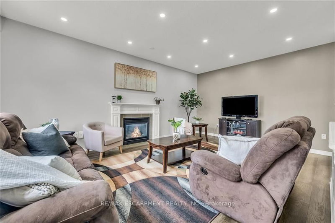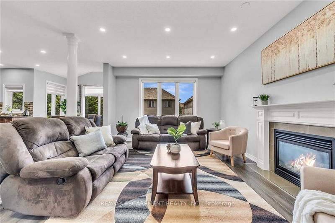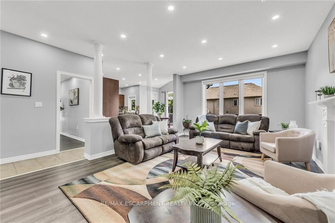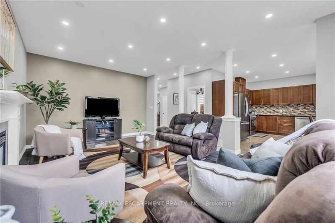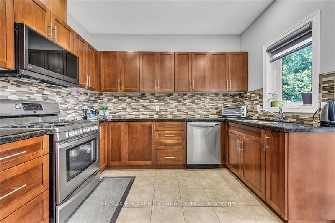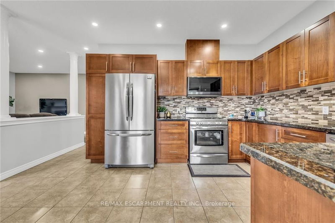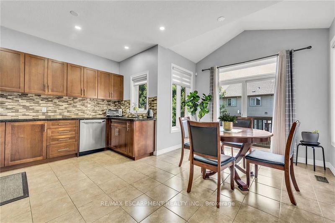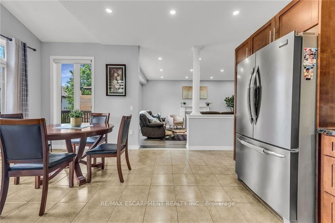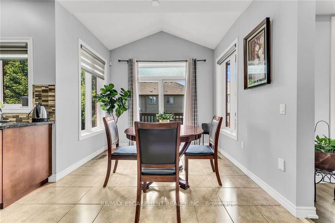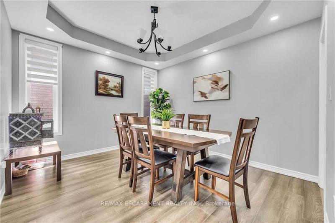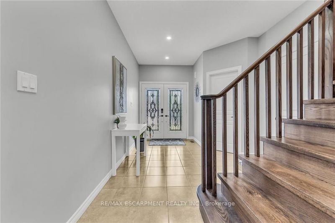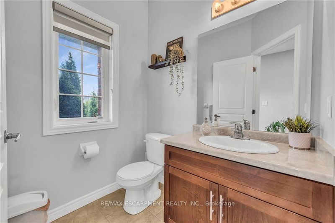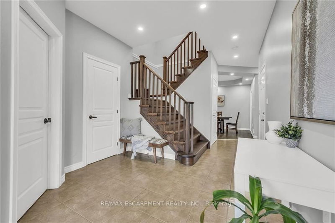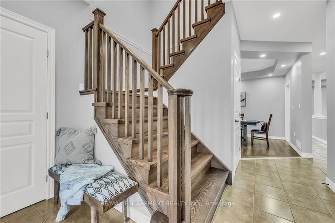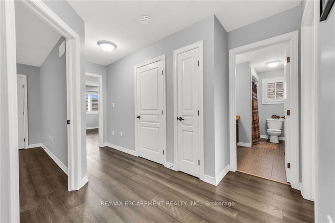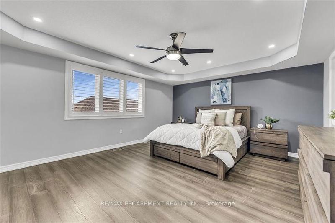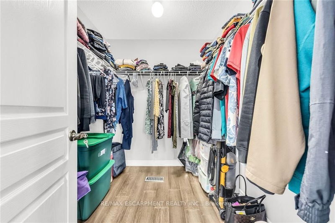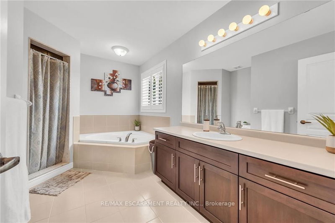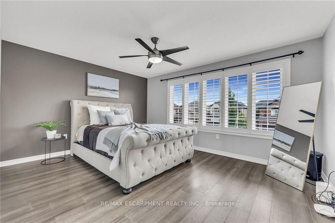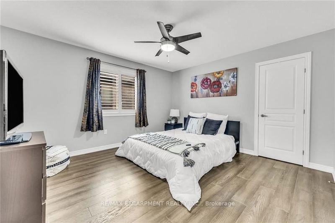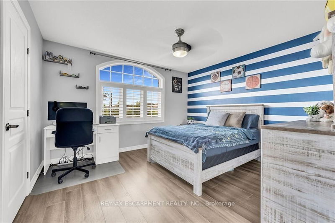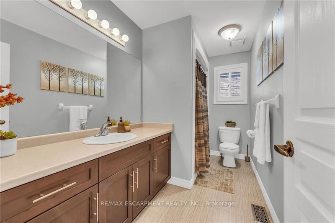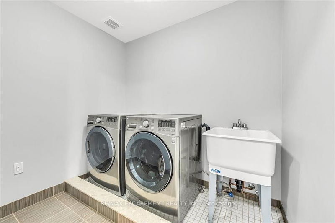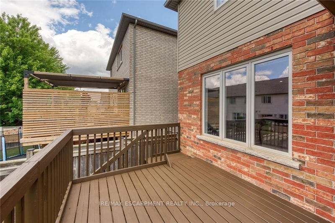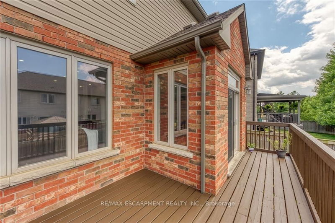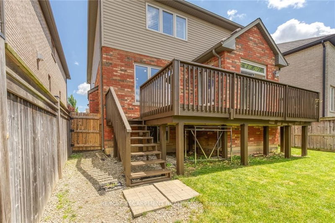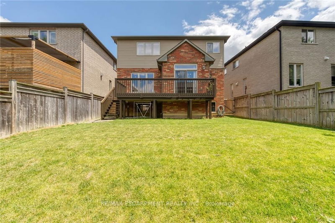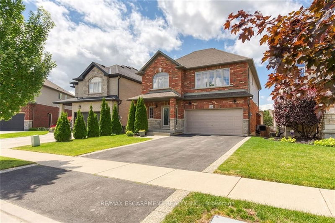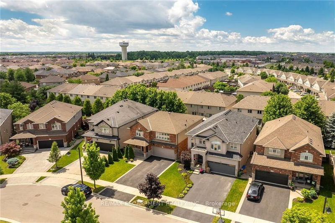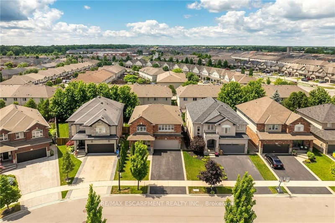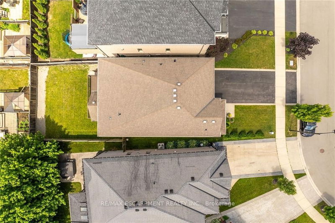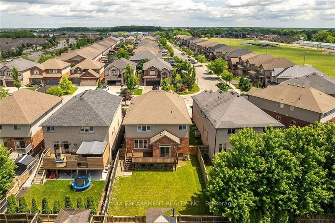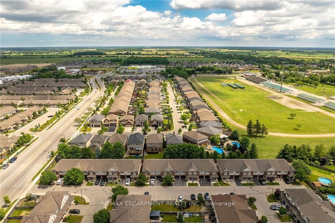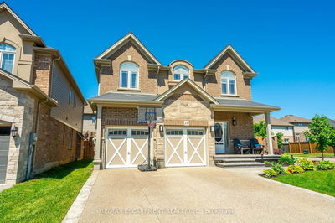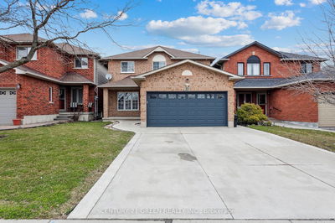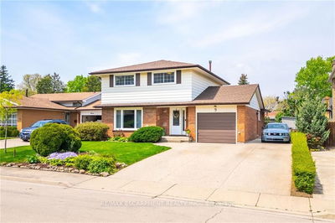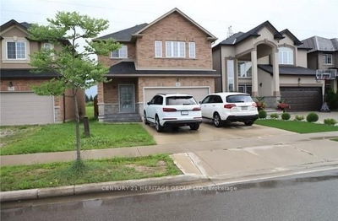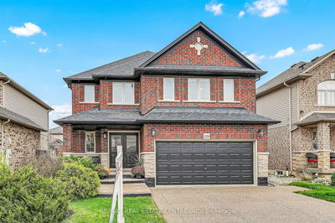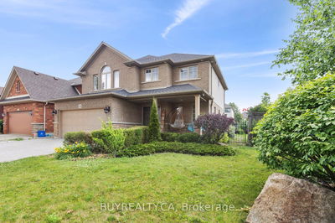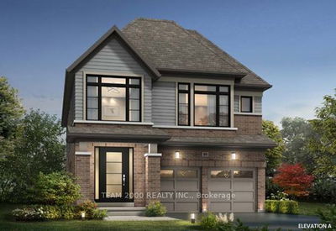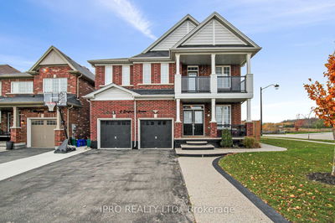Beautifully presented, Tastefully updated 4 bed, 2.5 bath Binbrook Robinson Built Showhome on sought after Garinger Crescent on premium 38 x 108 lot. Great curb appeal with brick, stone, & complimenting vinyl sided exterior, attached dble grg, paved driveway with concrete borders, welcoming front porch, & elevated back deck with stairs leading to oversized back yard. The flowing interior layout offers 2,458 sq ft of exquisitely finished living space highlighted by stunning engineered hardwood flooring throughout, large eat in kitchen with granite countertops, stone/tile backsplash, & S/S appliances, formal dining rm, living rm with gas fireplace, 2 pc MF bath. The custom wood staircase leads to the upper level featuring 4 spacious beds including primary bed with chic ensuite & walk in closet, 4 pc primary bath, & UL laundry. The unfinished basement features oversized egress windows allowing for lots of natural light and making it the Ideal in law suite or rec room area.
详情
- 上市时间: Friday, June 28, 2024
- 3D看房: View Virtual Tour for 147 Garinger Crescent
- 城市: Hamilton
- 社区: Binbrook
- 详细地址: 147 Garinger Crescent, Hamilton, L0R 1C0, Ontario, Canada
- 厨房: Eat-In Kitchen
- 客厅: Main
- 挂盘公司: Re/Max Escarpment Realty Inc. - Disclaimer: The information contained in this listing has not been verified by Re/Max Escarpment Realty Inc. and should be verified by the buyer.

