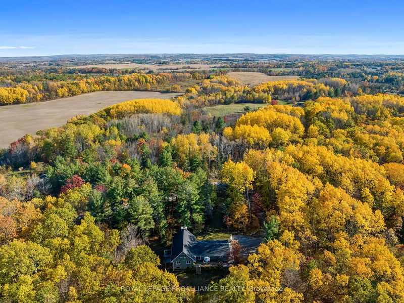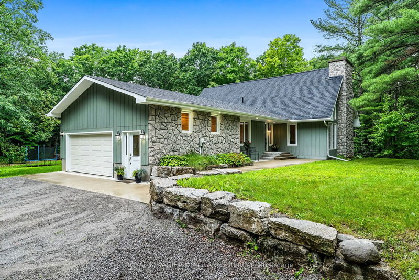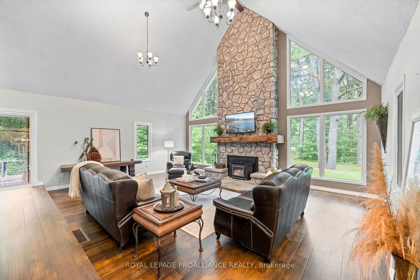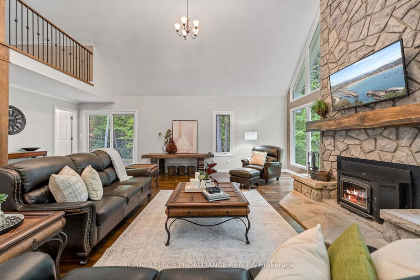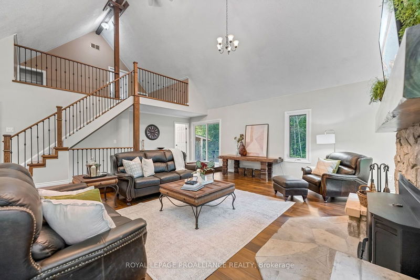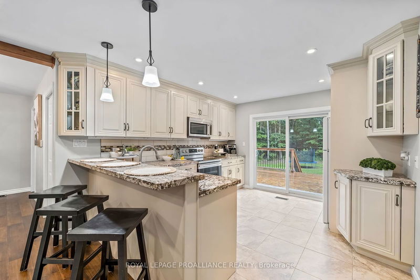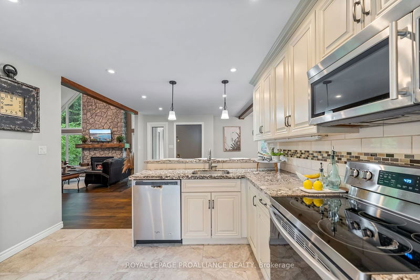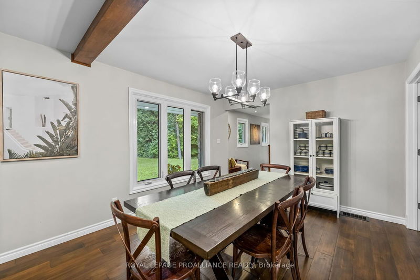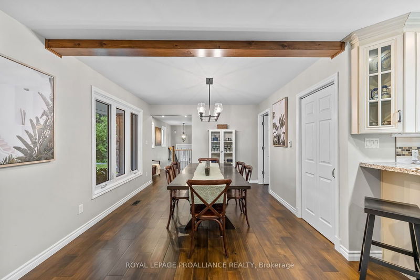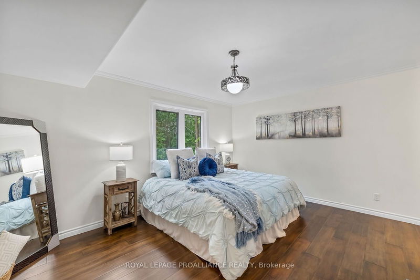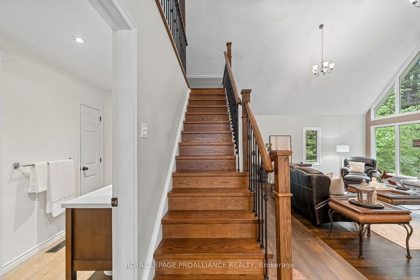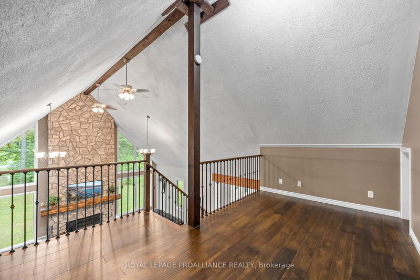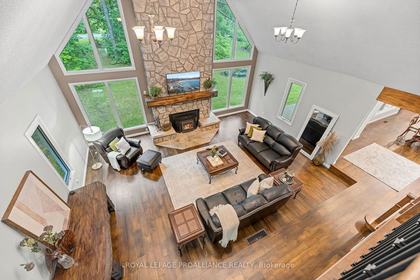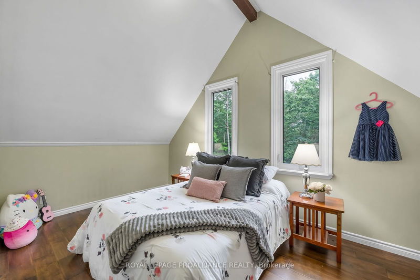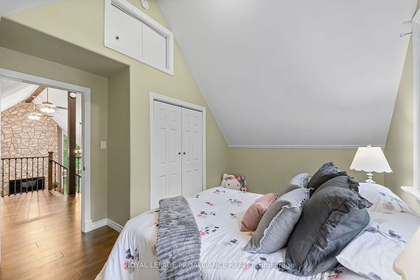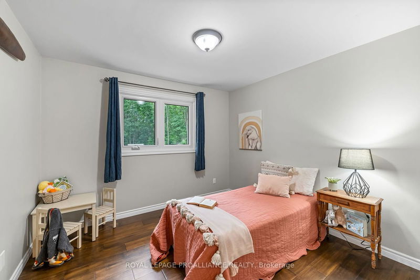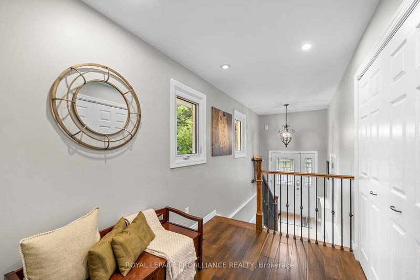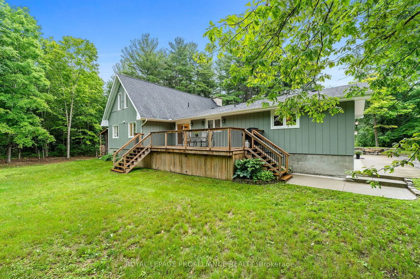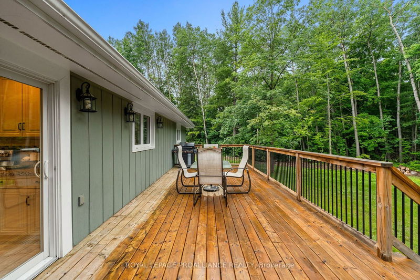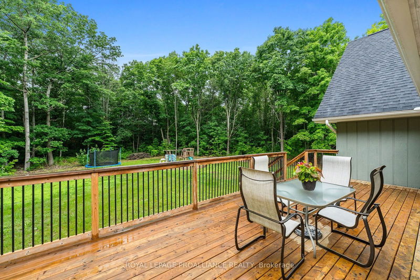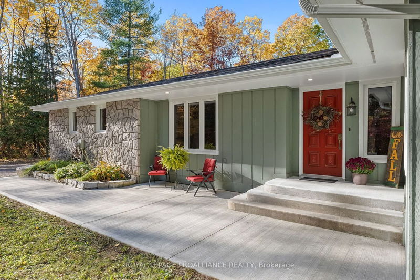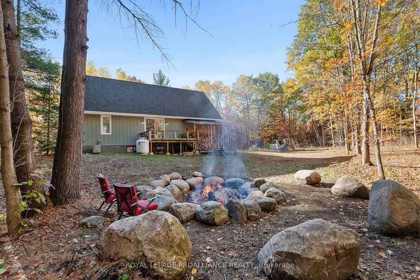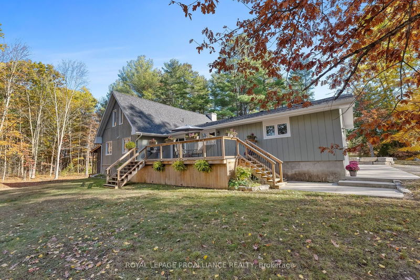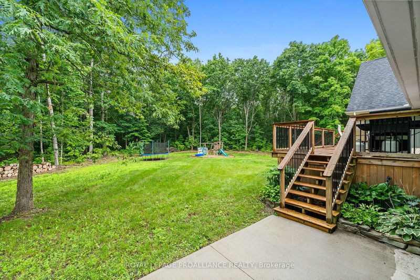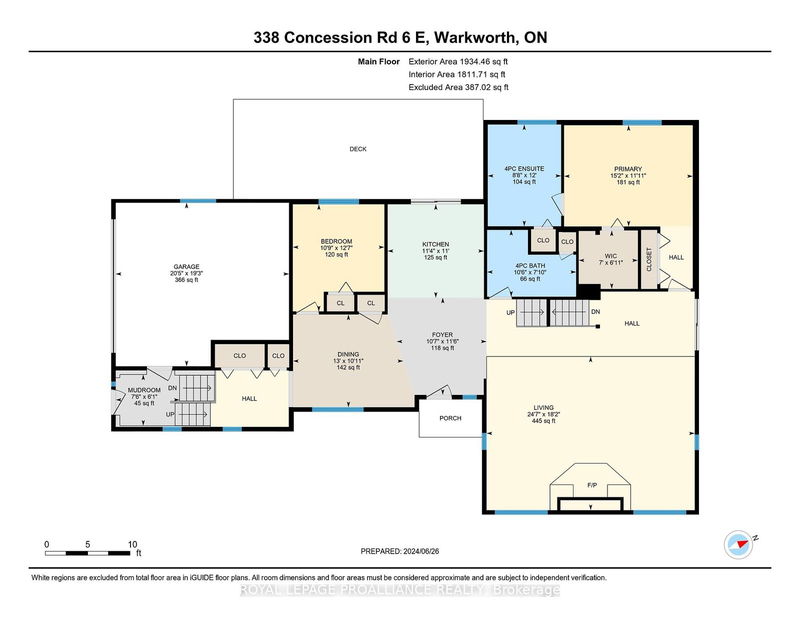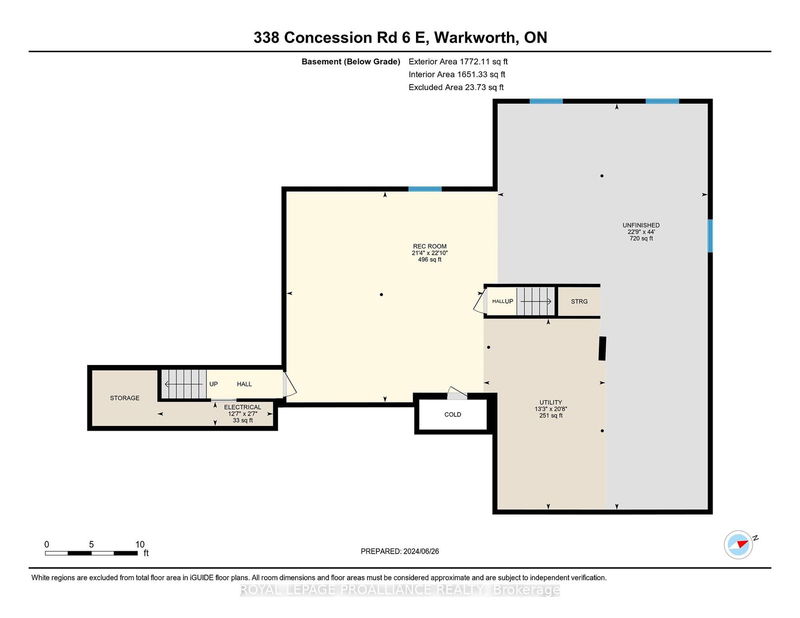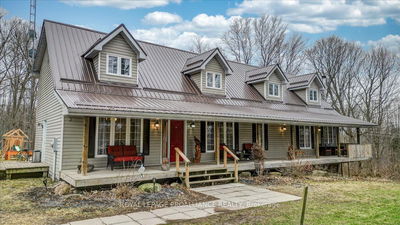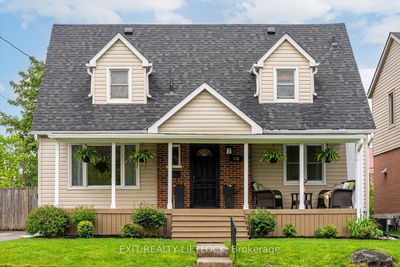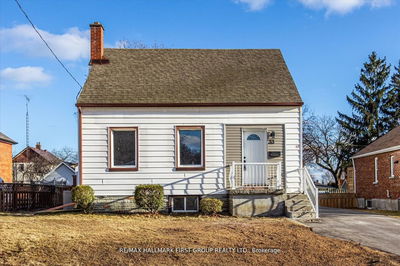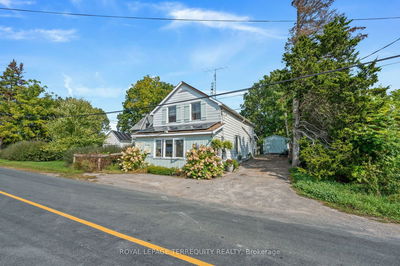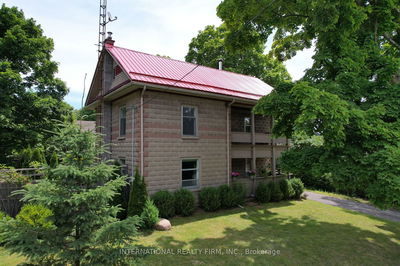This gorgeous, custom bungaloft is nestled on 2.3 acres of complete privacy surrounded by forest. Centrally located between Warkworth and Campbellford in the sought-after area of Godolphin, this beautiful home combines the tranquility of a private, rural setting with the conveniences of nearby urban amenities under 10 minutes away. A welcoming front walkway and entrance lead into the home to a thoughtful layout with focus on the stunning Great Room. The massive, floor to ceiling stone fireplace is the centrepiece where friends and family will gather around on holidays and parties. Kitchen boasts ceiling height cabinetry, crown moulding, granite counters and breakfast bar with the dining area just off the kitchen for family dinners. Patio doors lead onto the huge newer rear deck which offers scenic views of the forest-lined yard. Enjoy roasting marshmallows and star-gazing around summer bonfires while fireflies dance around you. Primary Bedroom offers numerous closets including a large Walk In and renovated Ensuite with jacuzzi tub. A second bedroom completes the main floor before ascending the hardwood staircase to the loft area, a perfect spot for an office or quiet reading area. The third bedroom on the second level lends space for guests or family. The unfinished basement offers tons of potential for future customization, with two entrances, or leave unfinished for your workshop/hobby area. Countless updates have modernized this home over the past 10 years, including recently added engineered hardwood flooring, landscaping, kitchen, bathrooms, upgraded insulation, shingles, fireplace, propane heating, AC & water systems to name a few! Boating enthusiasts will enjoy easy access to the Trent River Waterway via public boat launches and marinas. Conveniently located to all amenities, arena & pools at the nearly completed Sunny Life Recreation & Wellness Centre, groceries, restaurants, schools and hospital. Welcome to 338 Concession Road 6 East!
详情
- 上市时间: Thursday, June 27, 2024
- 3D看房: View Virtual Tour for 338 Concession Road 6 East
- 城市: Trent Hills
- 社区: Rural Trent Hills
- 详细地址: 338 Concession Road 6 East, Trent Hills, K0K 3K0, Ontario, Canada
- 厨房: Main
- 客厅: Main
- 挂盘公司: Royal Lepage Proalliance Realty - Disclaimer: The information contained in this listing has not been verified by Royal Lepage Proalliance Realty and should be verified by the buyer.




