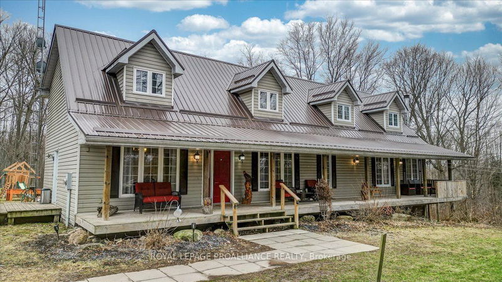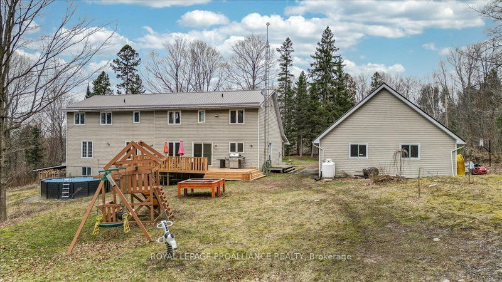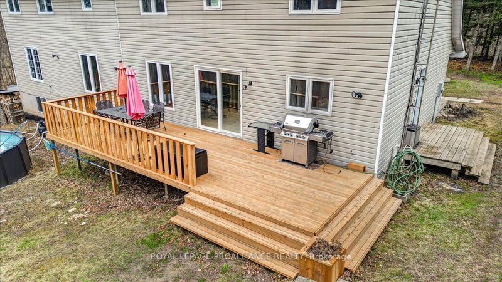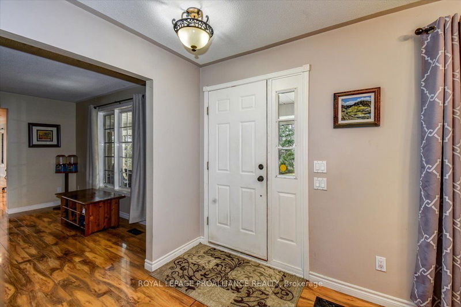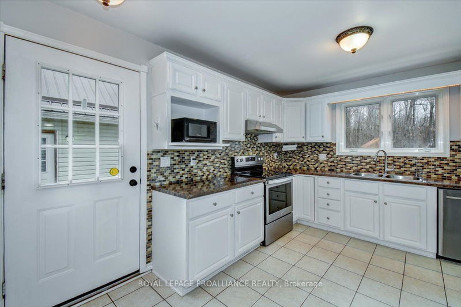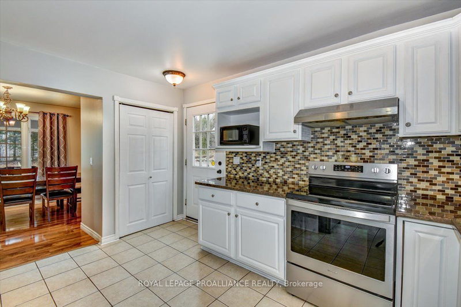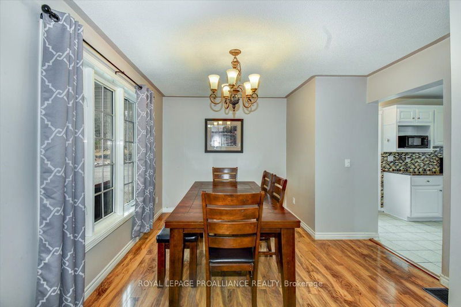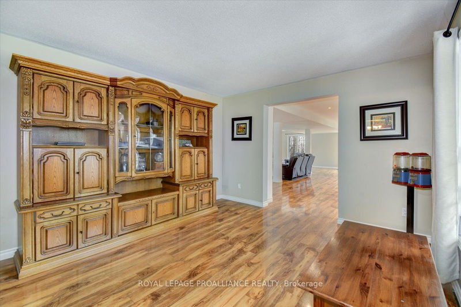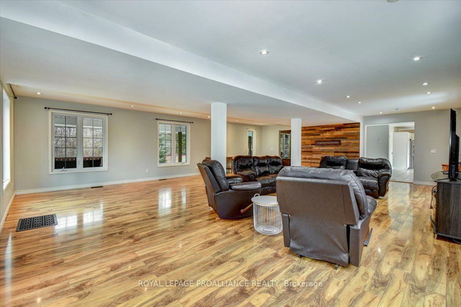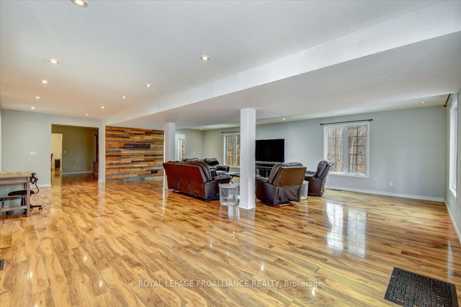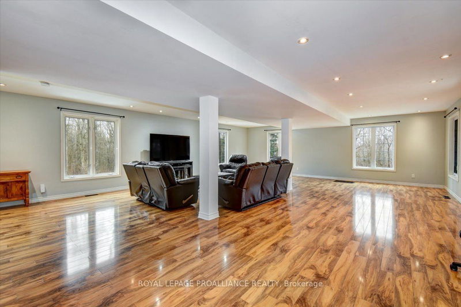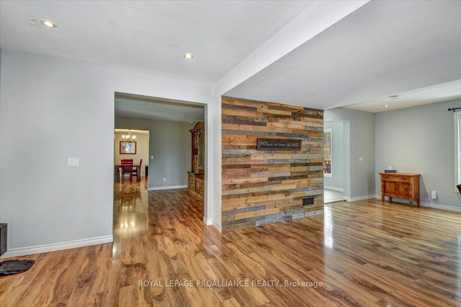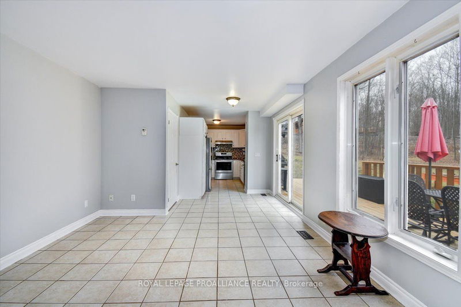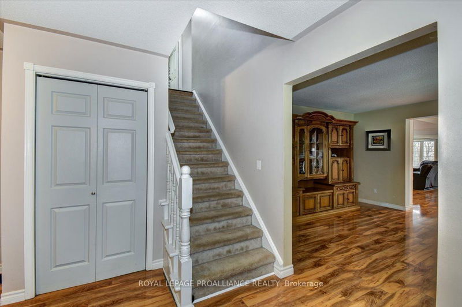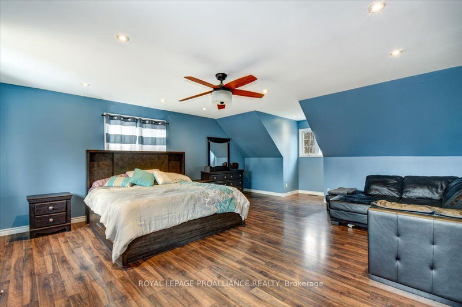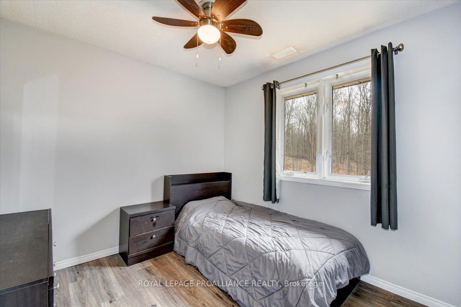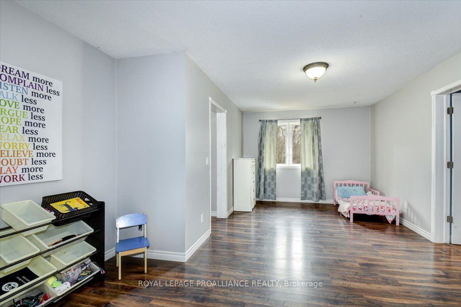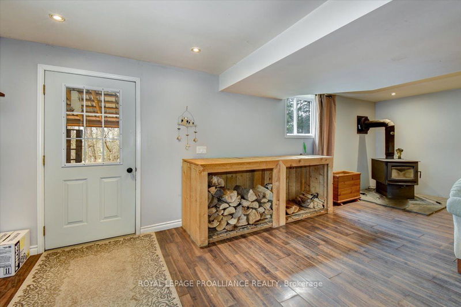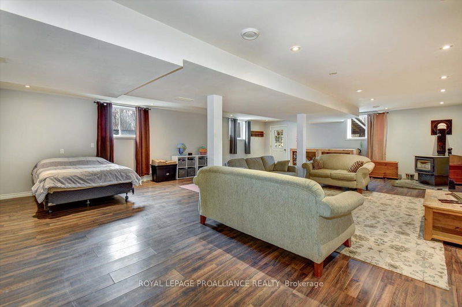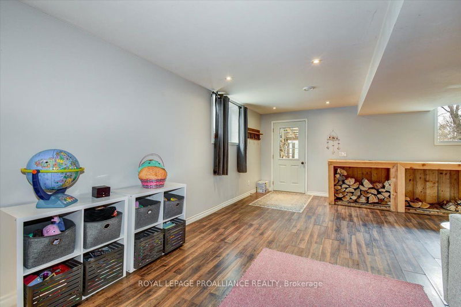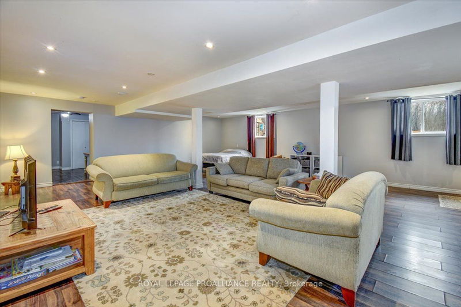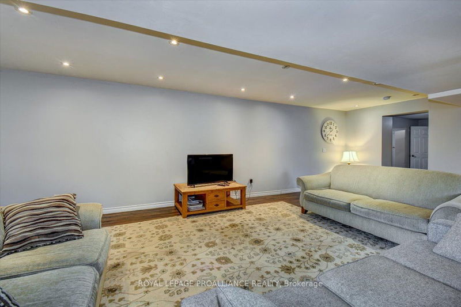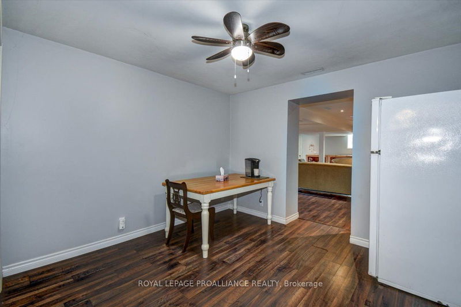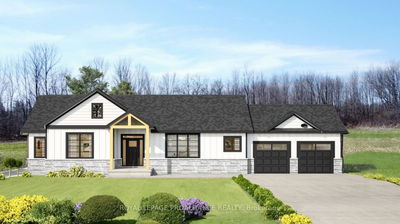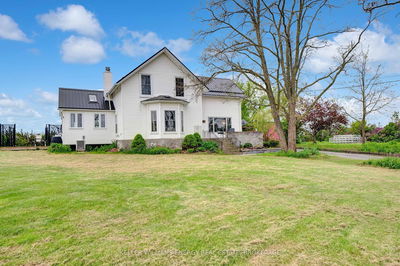Early Occupancy! Move your family to this country dream home offering over 3000 sq. ft. with 4 bedrooms, 3 bath (2 full, 1 half), a partially finished lower level with potential for an in-law suite and separate entrance. This home provides every family member with their own space. An enormous living room and rec room, plus a bonus room on the main level, offers a variety of uses. A huge primary bedroom on the second floor has 2 walk-in closets, an attached nursery, or office, and an ensuite bath and stone shower. The kitchen is complete with stainless steel appliances and features a breakfast area with a walkout to a deck overlooking the above ground pool. Located on a municipally maintained, dead end road that leads to miles of recreation trails. In an area of new homes, this 2.74 acre lot has mature hardwoods and is an easy commute to Peterborough and Belleville. Extras: Led lighting, cozy wood stove and new furnace in 2017.
详情
- 上市时间: Friday, March 22, 2024
- 3D看房: View Virtual Tour for 139 Mcconnell Road
- 城市: Stirling-Rawdon
- 交叉路口: Stirling / Marmora Road
- 详细地址: 139 Mcconnell Road, Stirling-Rawdon, K0K 3E0, Ontario, Canada
- 客厅: Main
- 厨房: Main
- 挂盘公司: Royal Lepage Proalliance Realty - Disclaimer: The information contained in this listing has not been verified by Royal Lepage Proalliance Realty and should be verified by the buyer.

