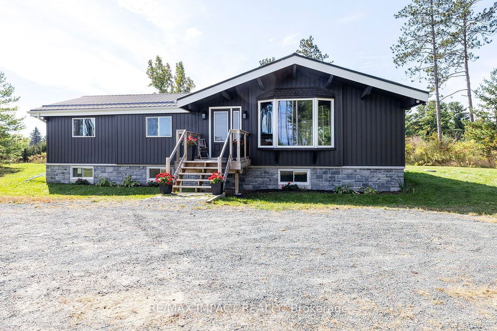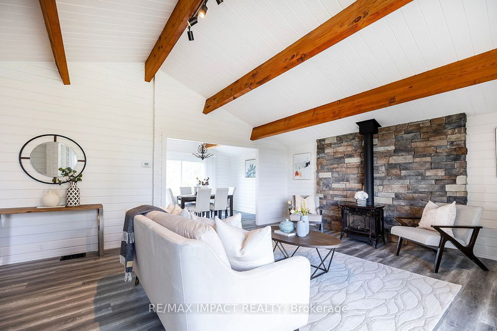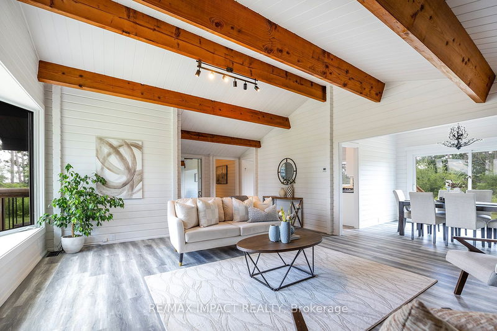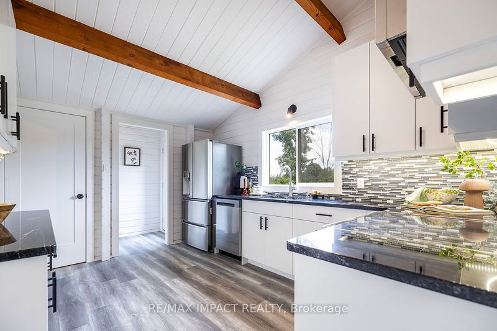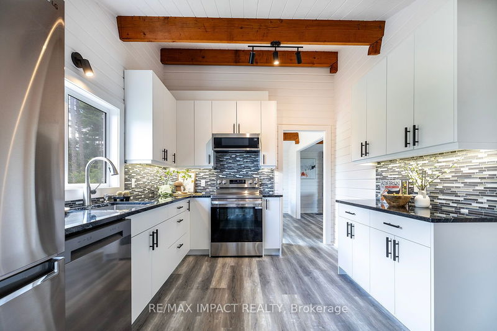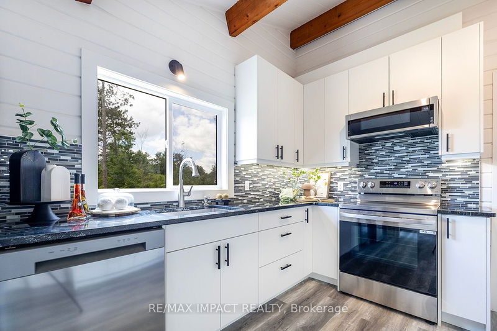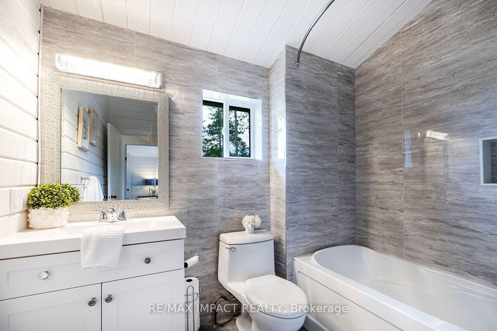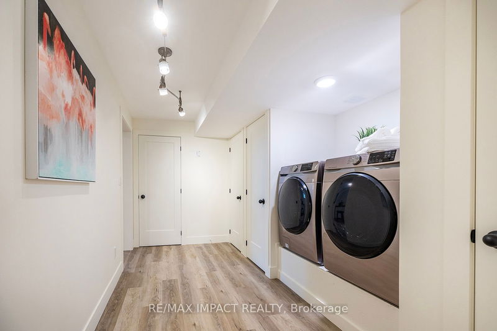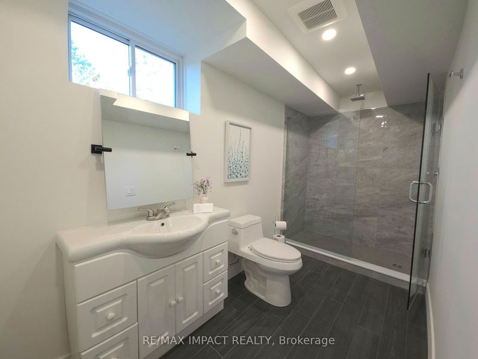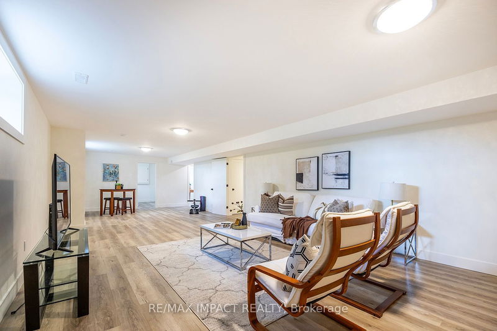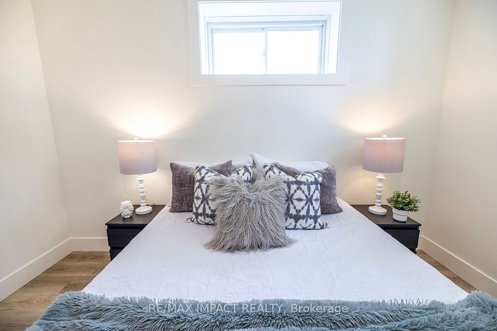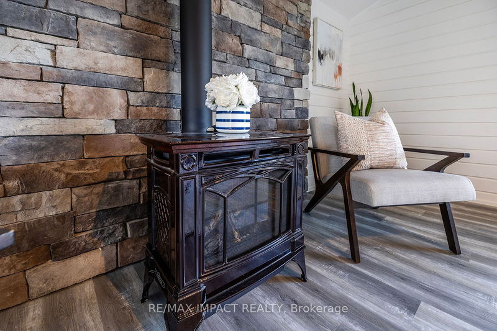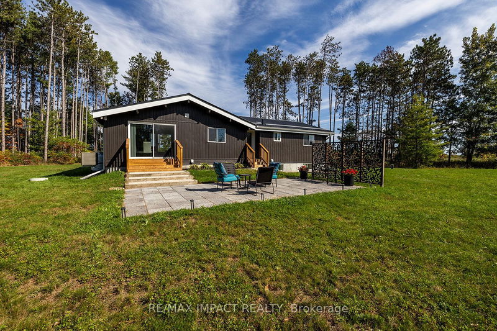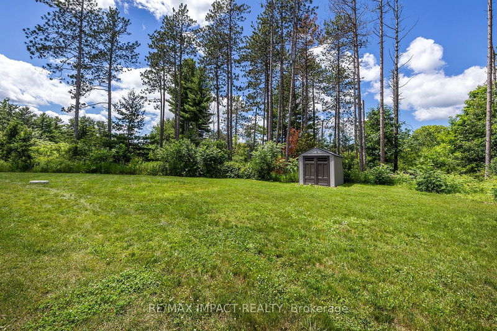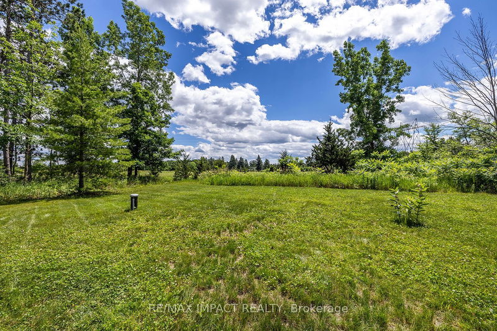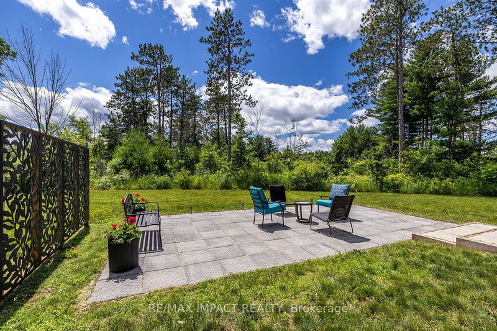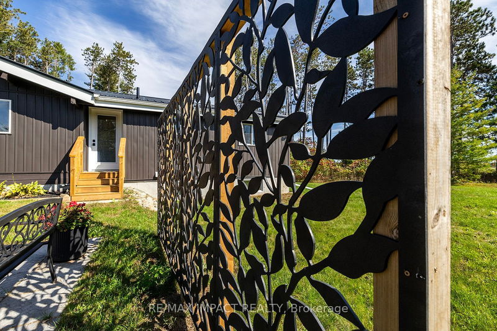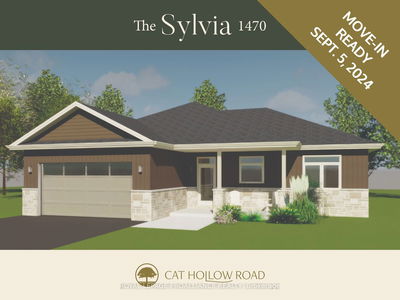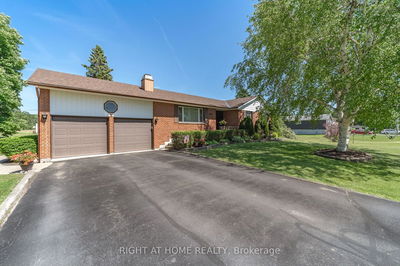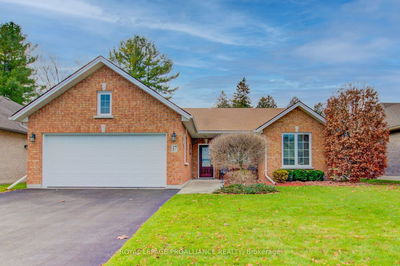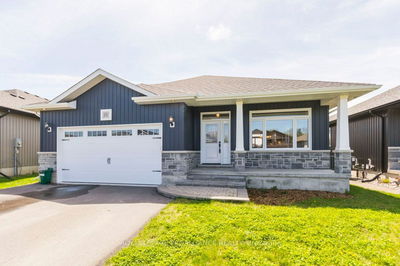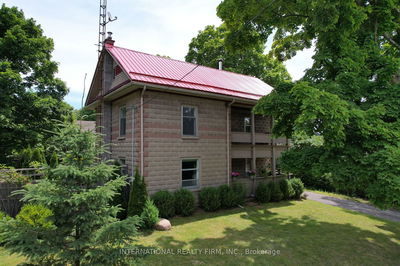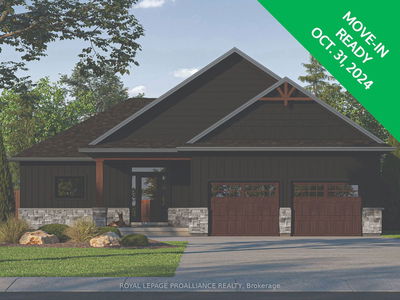Welcome to this delightful 3-bedroom, 2-bathroom home nestled on a one-acre property in Trent Hills. Experience the perfect blend of country living and modern elegance on a highly sought-after road. This professionally renovated solid BC red cedar log home features vaulted ceilings throughout. The spacious living room boasts a cozy propane fireplace, while the dining room opens to a large patio -perfect for entertaining family and friends. The completely renovated kitchen showcases new appliances, granite countertops, and generous cupboard space. The lower level offers a large recreation room, a fully finished laundry room, an office, an exercise room, and a second bathroom. Enjoy a short stroll to the charming village of Warkworth. Under a 2-hour drive to the GTA.
详情
- 上市时间: Monday, October 07, 2024
- 城市: Trent Hills
- 社区: Rural Trent Hills
- 交叉路口: Godolphin/Greenly Rd
- 详细地址: 98 Godolphin Road, Trent Hills, K0K 3K0, Ontario, Canada
- 客厅: Vinyl Floor, Window, Fireplace
- 厨房: Vinyl Floor, Backsplash, Updated
- 挂盘公司: Re/Max Impact Realty - Disclaimer: The information contained in this listing has not been verified by Re/Max Impact Realty and should be verified by the buyer.

