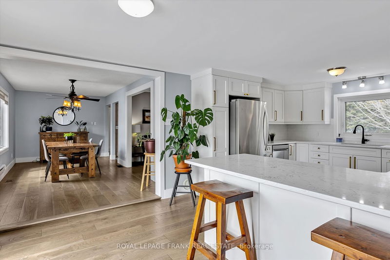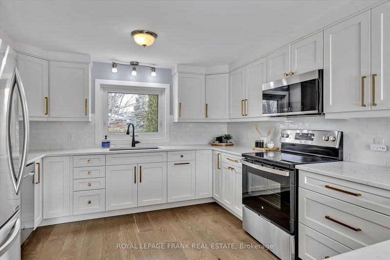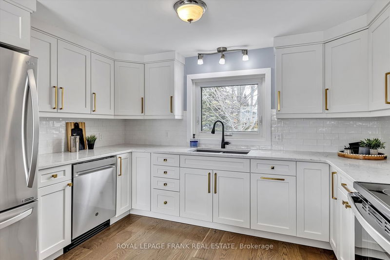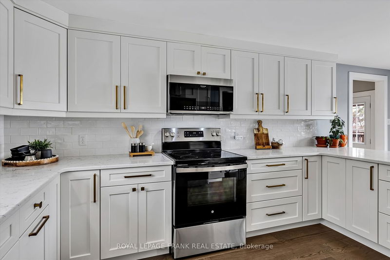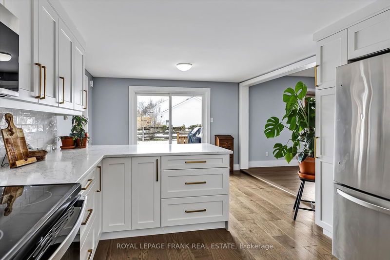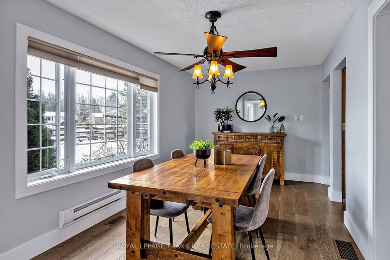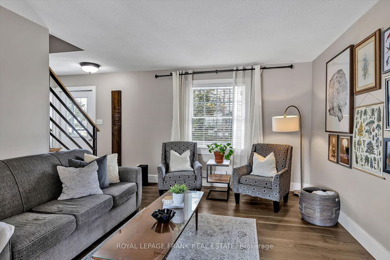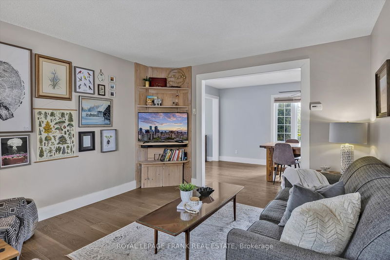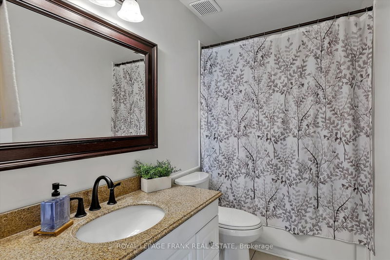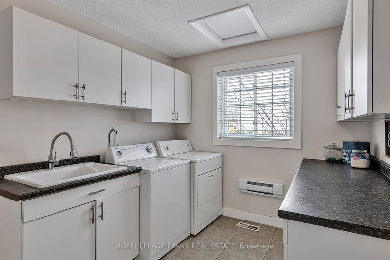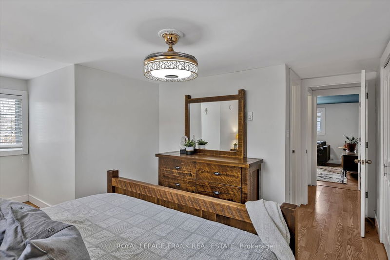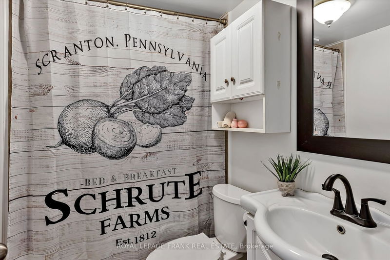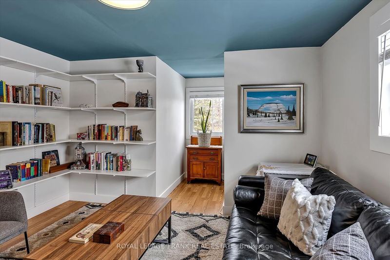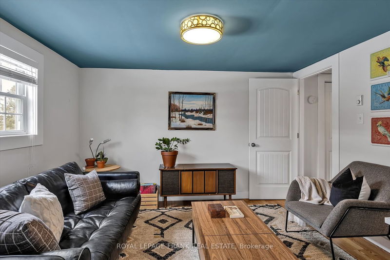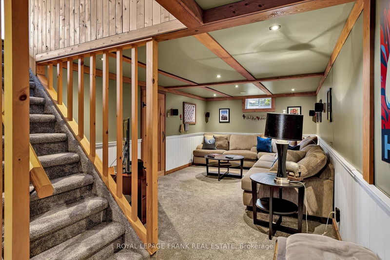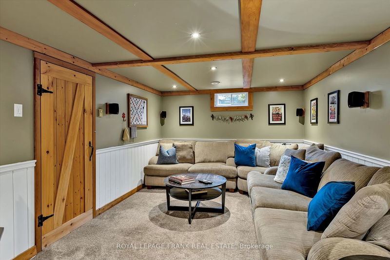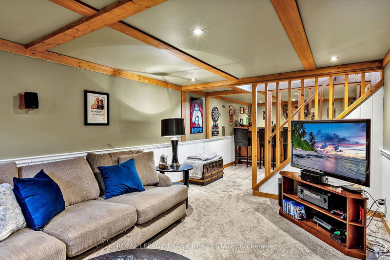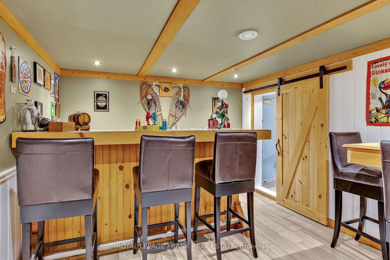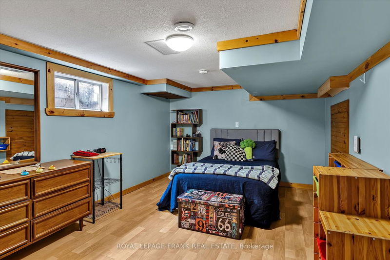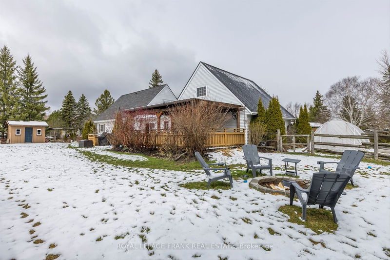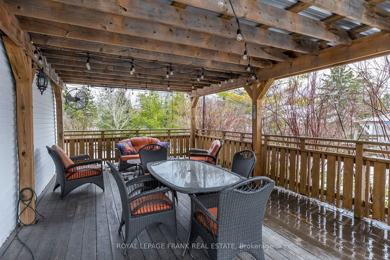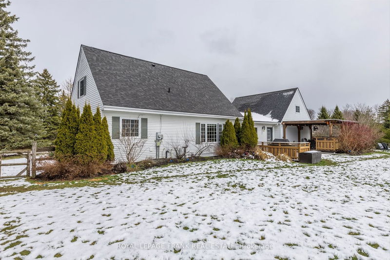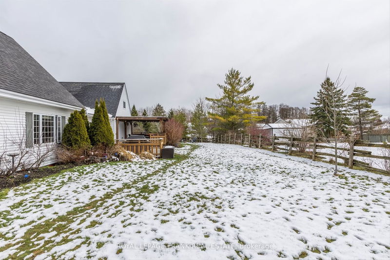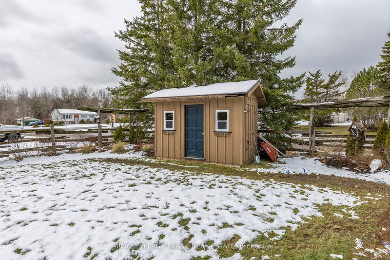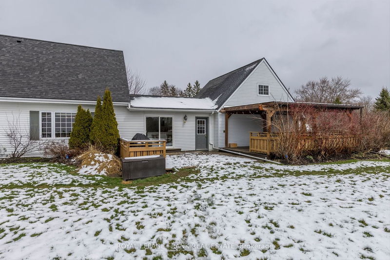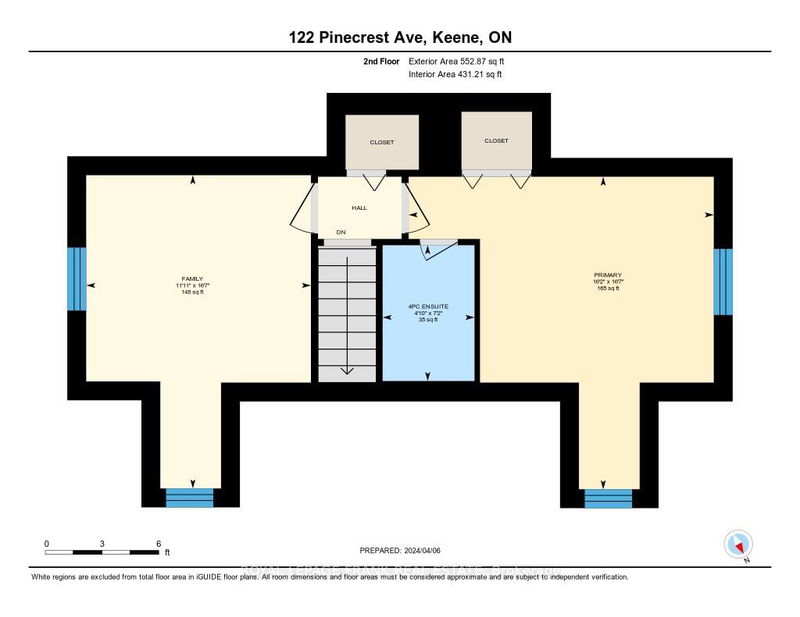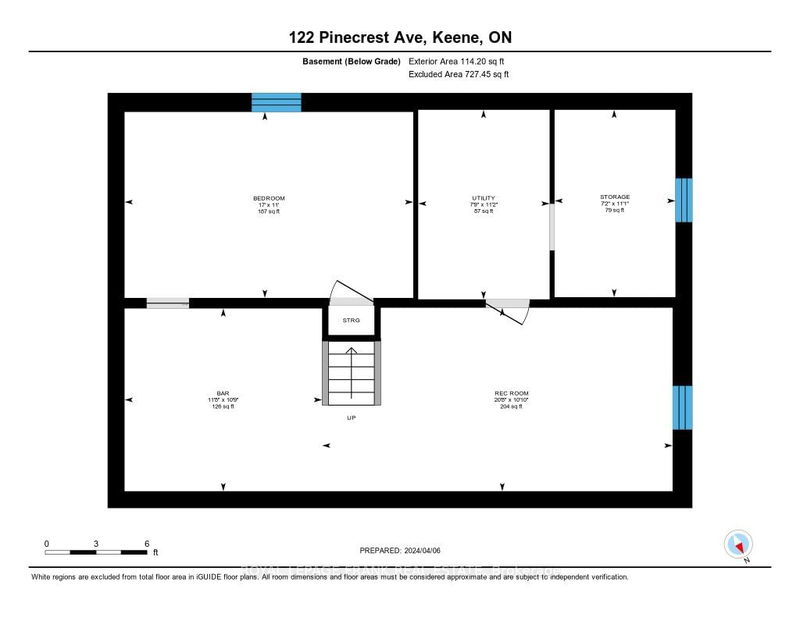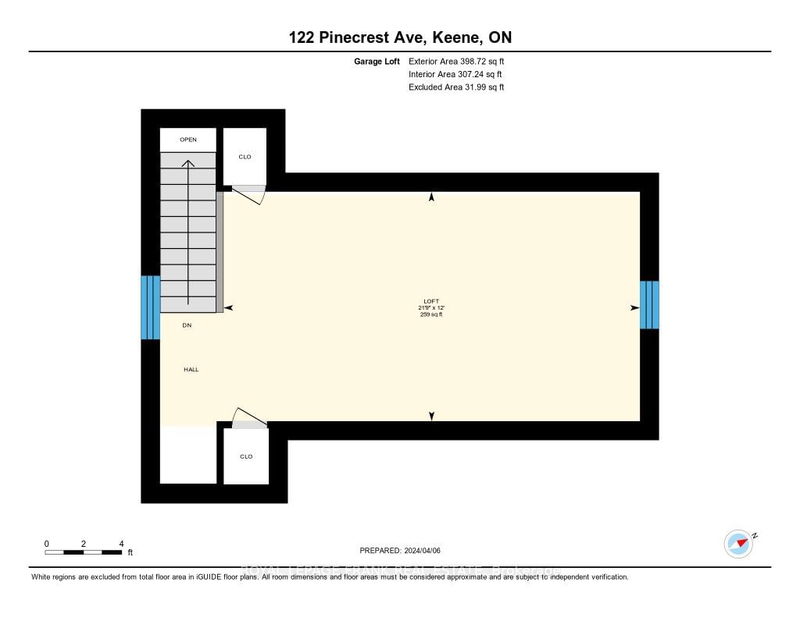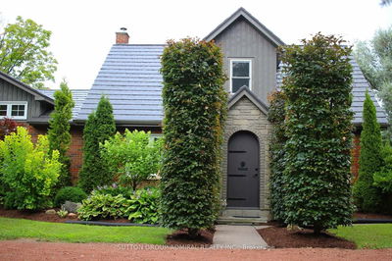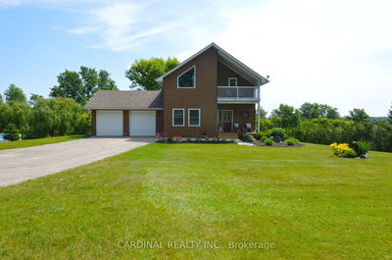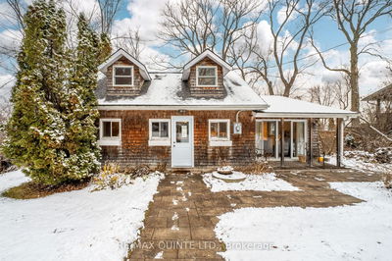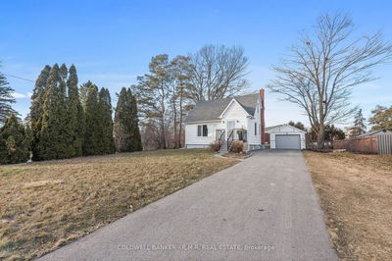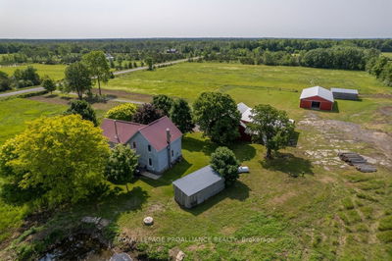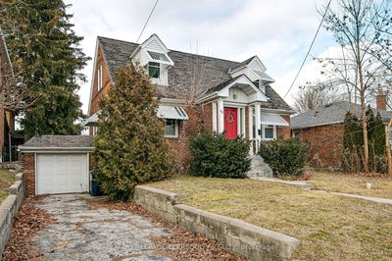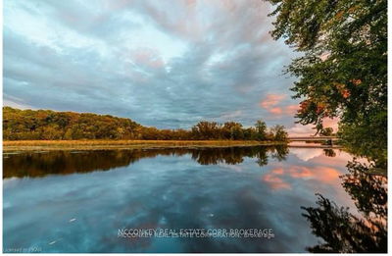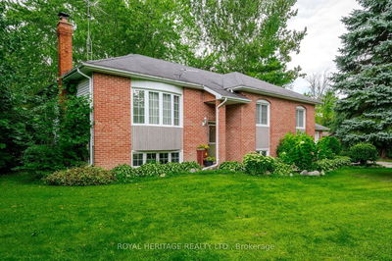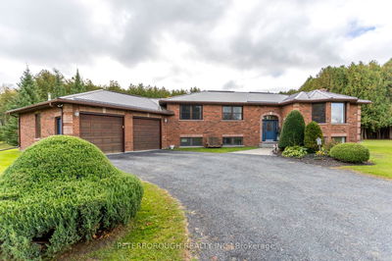Nestled in a serene neighbourhood, this charming 4 bed, 2 bath Cape Cod style home is a perfect blend of comfort and style. The main floor has an open concept kitchen and dining area, living room, laundry, bedroom and 4-piece bath. Upstairs there are two bedrooms and a second 4-piece bath. The fully finished basement is perfect for entertaining or could be used as a large playroom and includes a fourth bedroom. Walkout from the kitchen to a lovely deck, with a large, covered section, and fully fenced yard. The double car garage provides additional storage and an insulated loft above. This home has had many recent upgrades. All new in 2022 include: New kitchen, new flooring, AC, furnace, engineered hardwood on main floor, carpet in basement, hot water tank and Kinetico water system. Located close to an excellent school and a beautiful new park, this is an outstanding family home!
详情
- 上市时间: Friday, April 05, 2024
- 3D看房: View Virtual Tour for 122 Pinecrest Avenue
- 城市: Otonabee-South Monaghan
- 社区: Rural Otonabee-South Monaghan
- 交叉路口: Edwards Dr (Off Heritage Line)
- 详细地址: 122 Pinecrest Avenue, Otonabee-South Monaghan, K0L 2G0, Ontario, Canada
- 客厅: Main
- 厨房: Main
- 家庭房: 2nd
- 挂盘公司: Royal Lepage Frank Real Estate - Disclaimer: The information contained in this listing has not been verified by Royal Lepage Frank Real Estate and should be verified by the buyer.





