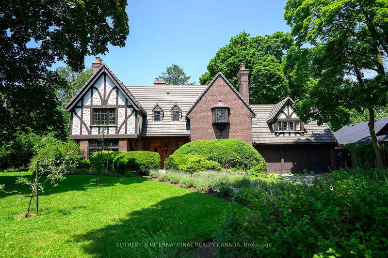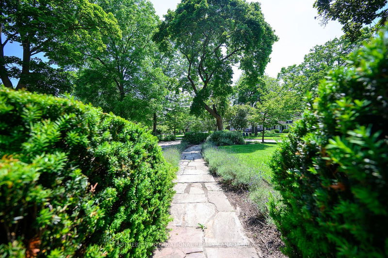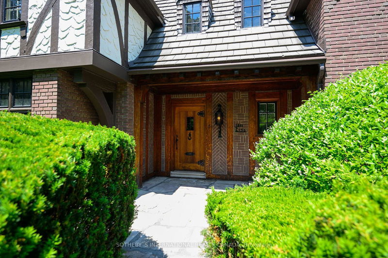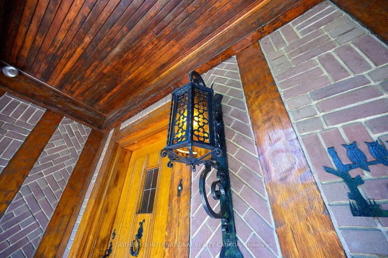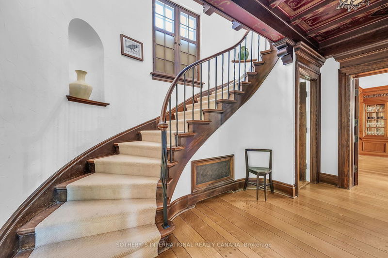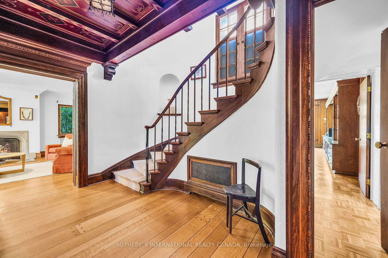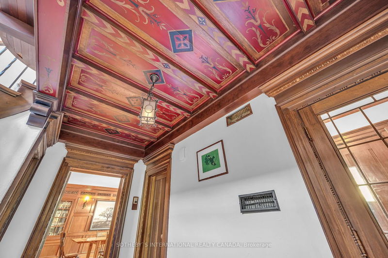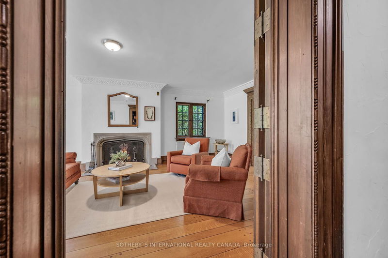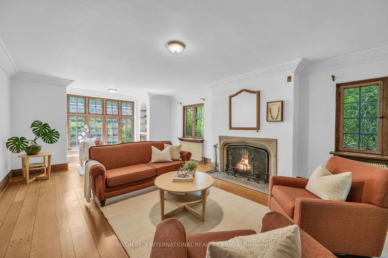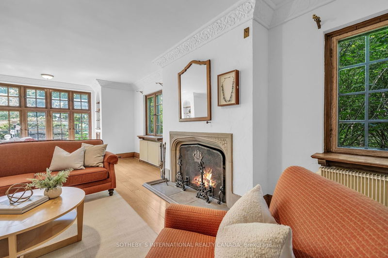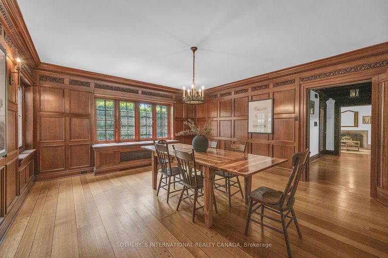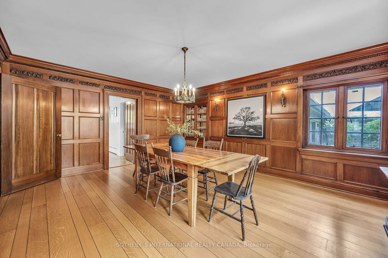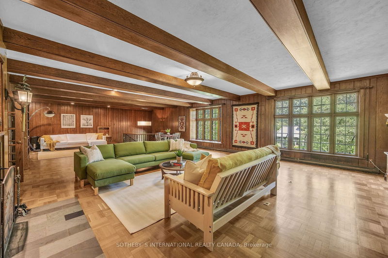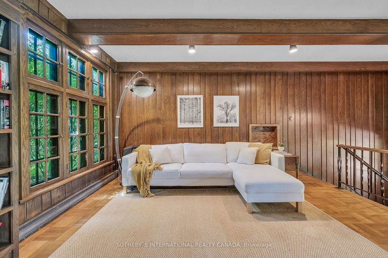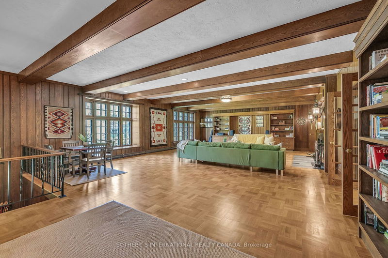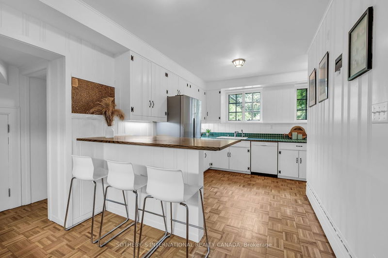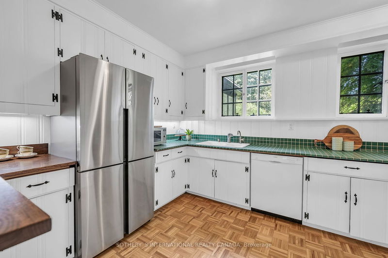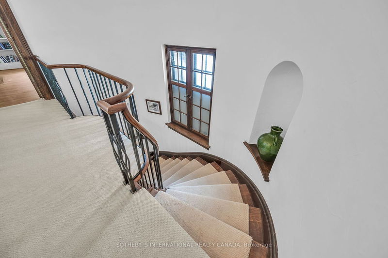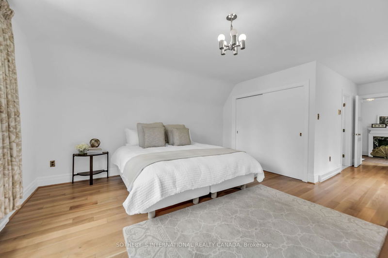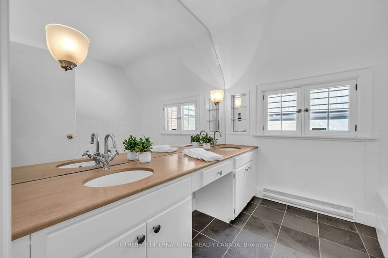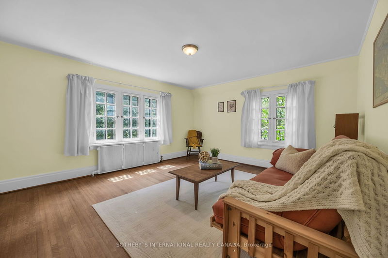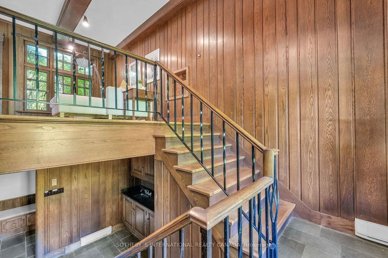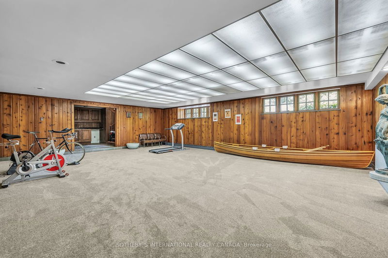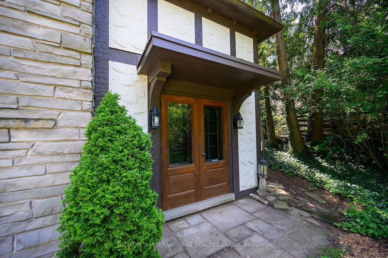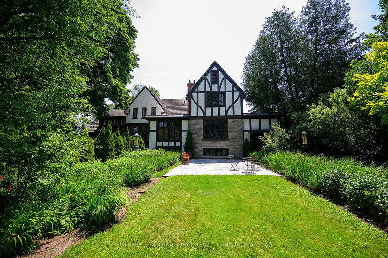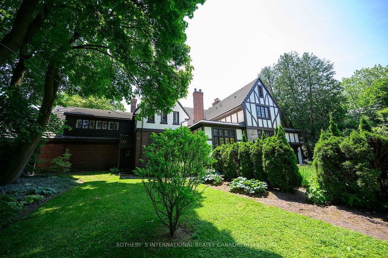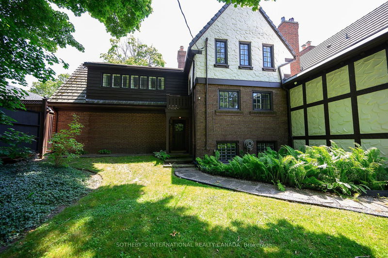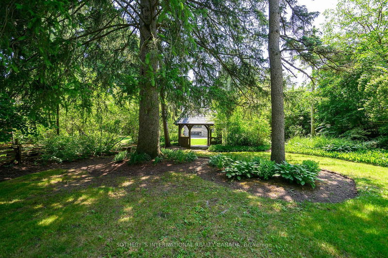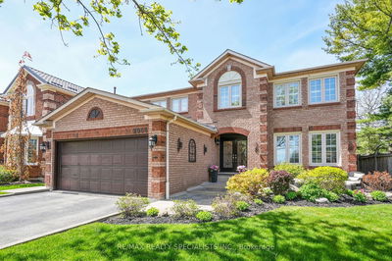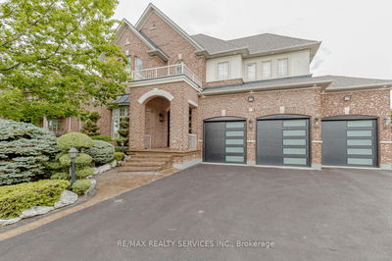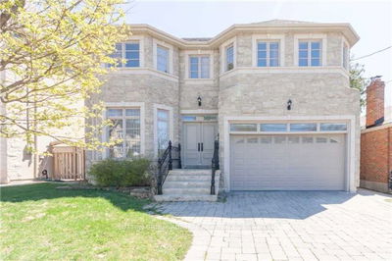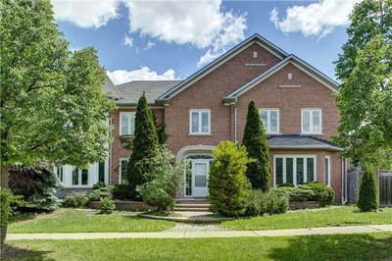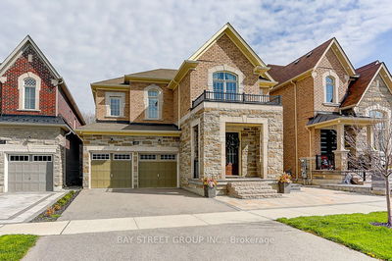Welcome to Westmount, a community steeped in history & renowned for its tree-lined streets. Built in 1928, 156 John Street blends Elizabethan architecture with modern elegance, showcasing meticulous craftsmanship & intricate detailing. Its exterior boasts a landscaped garden, flagstone paths, stucco walls, timber accents, & herringbone brickwork, complemented by solid wood doors & original light fixtures. Inside, the foyer leads to a half-circle staircase, oak floors with walnut dowels, & a beamed ceiling. The living room features a wood-burning fireplace & French doors, while the oak-panelled dining room exudes warmth. Sunlit windows offer views of lush greenery. A 1956 addition includes a spacious great room overlooking the garden. With five bedrooms, ample gathering spaces, & a recreation room, this home is ideal for family life. The expansive yard includes an original teahouse. Westmount offers amenities & community spirit, cherished for its historical significance & lifestyle.
详情
- 上市时间: Thursday, June 27, 2024
- 3D看房: View Virtual Tour for 156 John Street W
- 城市: Waterloo
- 交叉路口: Westmount Road & William St. W
- 详细地址: 156 John Street W, Waterloo, N2L 1C5, Ontario, Canada
- 客厅: Hardwood Floor, Fireplace, Formal Rm
- 厨房: Breakfast Bar, O/Looks Garden, B/I Dishwasher
- 挂盘公司: Sotheby`S International Realty Canada - Disclaimer: The information contained in this listing has not been verified by Sotheby`S International Realty Canada and should be verified by the buyer.


