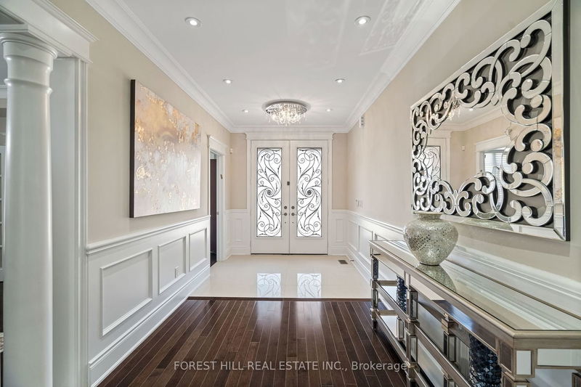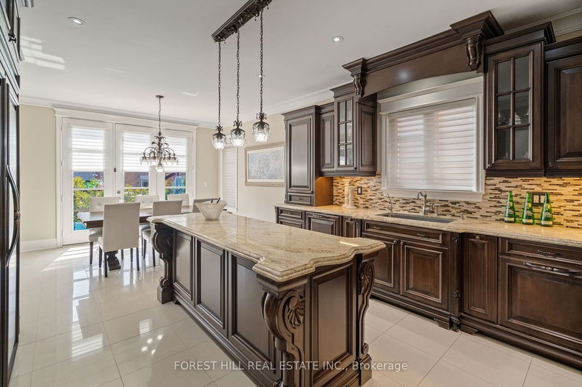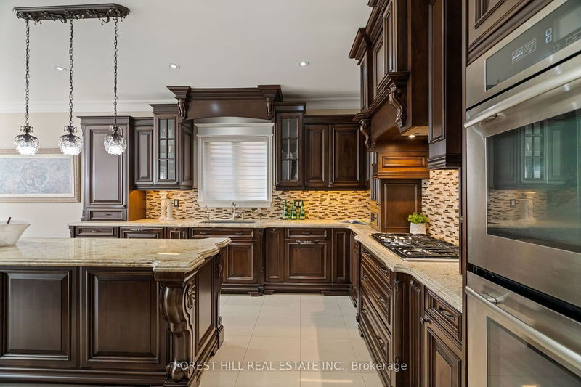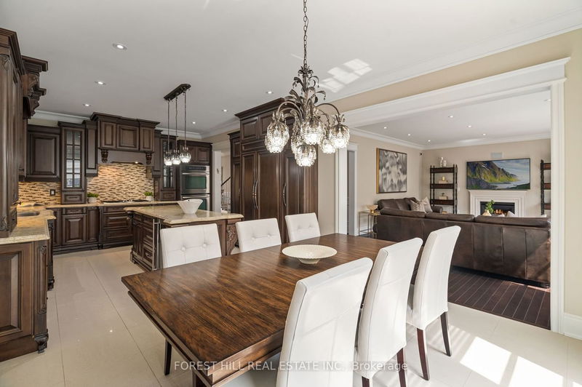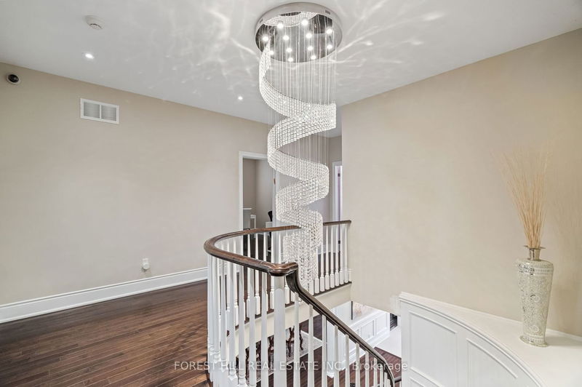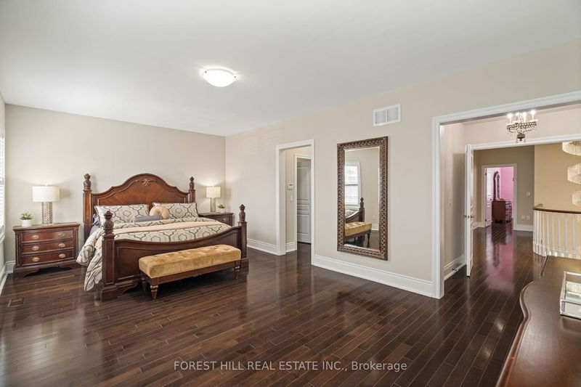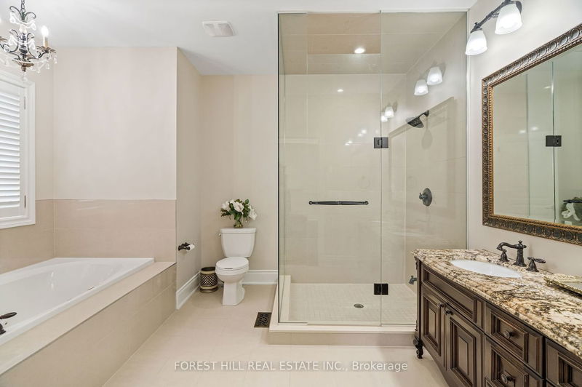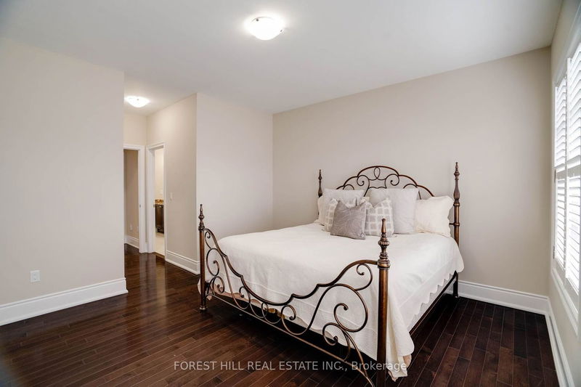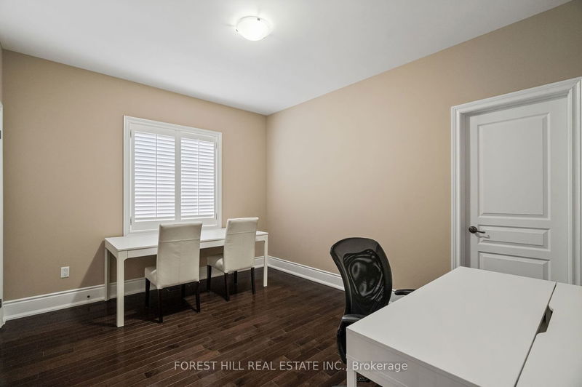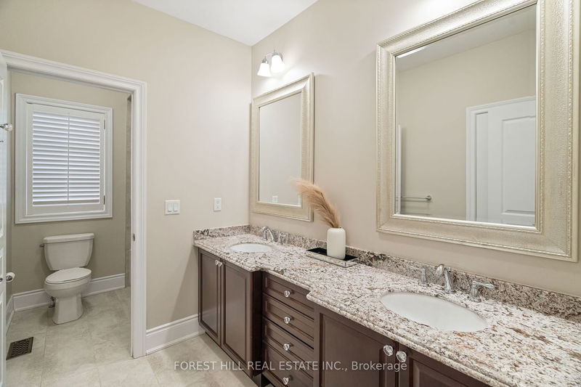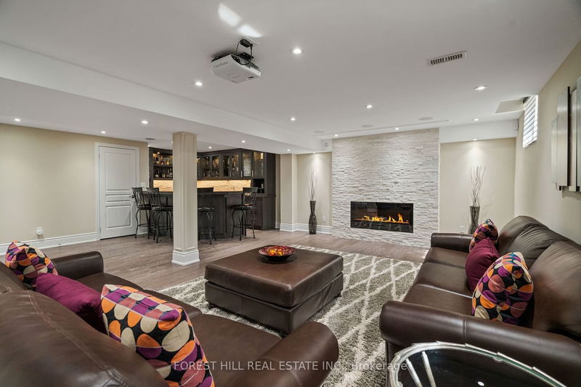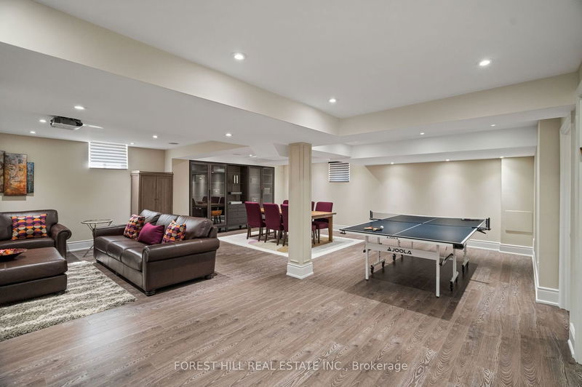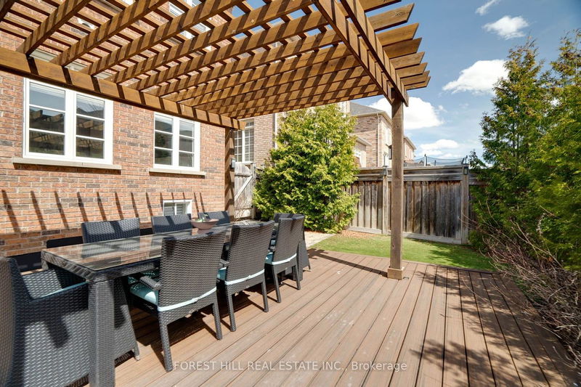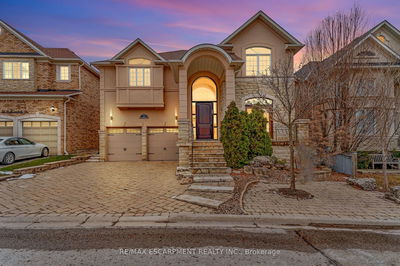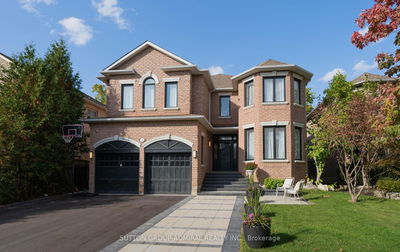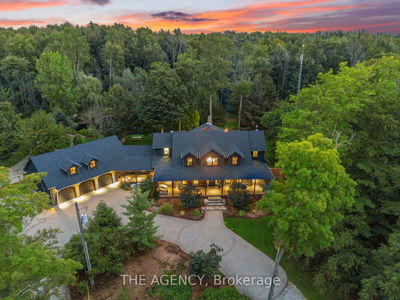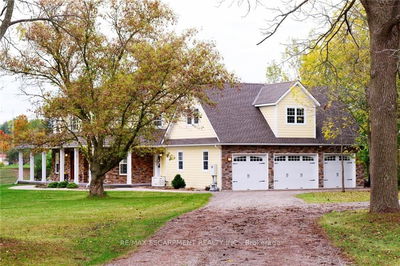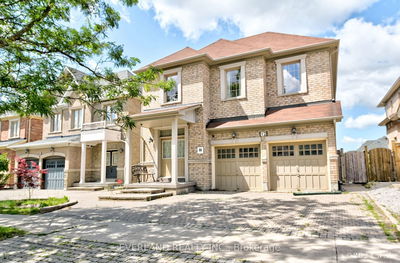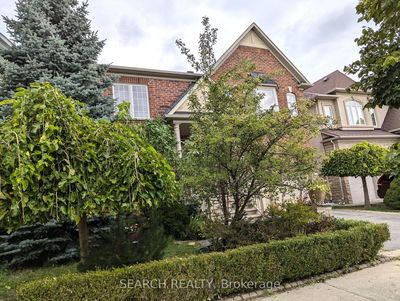Stunning, rarely offered 5 bedroom 5 bathroom home in high demand Valleys of Thornhill. Over 5,000 sq ft of living space including the professionally finished basement (3,866 sq ft on two levels as per MPAC). This home has been meticulously cared for by original owners, and features many custom upgrades. Five large bedrooms (four with walk-in closets), and every bedroom has an ensuite or jack & jill bathroom. Primary bedroom features his/her walk-in closets and a beautiful 5 piece ensuite. Sprawling 9' ceilings on upper two levels. Custom gourmet chef's kitchen featuring built-in high end stainless steel appliances with paneled fridge and dishwasher. Hunter-Douglas style silhouettes and California shutters throughout the home. Private backyard surrounded by cedars, features a three-tiered composite deck and pergola. Pot lights throughout, custom vanities in bathrooms, and wainscoting throughout main floor. Large rec room in basement features fully integrated home theatre system with motorized screen, built-in wet bar, 6th bedroom (currently used as gym), and 3 piece bath. Open concept layout perfect for entertaining, with tonnes of closet space and extra storage. Double garage (extra deep at 24') offers room for seasonal storage and all the power toys. Too many upgrades to mention, please see attached feature sheet. Extras: Built-in s/s Jenn-Air double oven and cooktop, s/s hood-fan and under counter bar fridge (in kitchen), built-in Jenn-Air fridge and dishwasher, washer and dryer (with attached laundry topper), bar fridge (in basement), all ELFS and window coverings. Built-in wall/ceiling speakers in family room and basement home theatres, projector and motorized screen in basement home theatre, u/g sprinkler system, landscape lighting, central vac w/ attachments, garage door openers with remotes/keypad. Alarm system with internal/external cameras, not currently under contract.
详情
- 上市时间: Thursday, April 11, 2024
- 3D看房: View Virtual Tour for 57 Big Rock Drive
- 城市: Vaughan
- 社区: Patterson
- 交叉路口: Bathurst/Major Mackenzie
- 详细地址: 57 Big Rock Drive, Vaughan, L6A 0Z4, Ontario, Canada
- 客厅: Combined W/Dining, Hardwood Floor, Pot Lights
- 家庭房: Hardwood Floor, Pot Lights, Gas Fireplace
- 厨房: Stainless Steel Appl, Granite Counter, Pot Lights
- 挂盘公司: Forest Hill Real Estate Inc. - Disclaimer: The information contained in this listing has not been verified by Forest Hill Real Estate Inc. and should be verified by the buyer.



