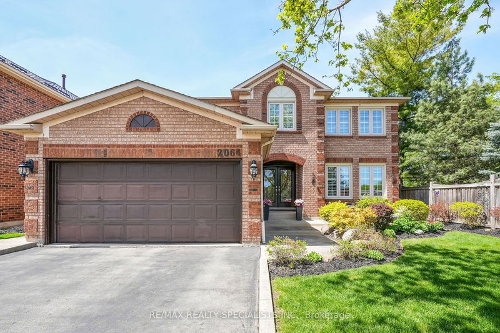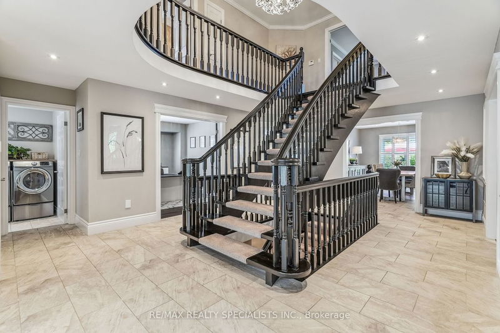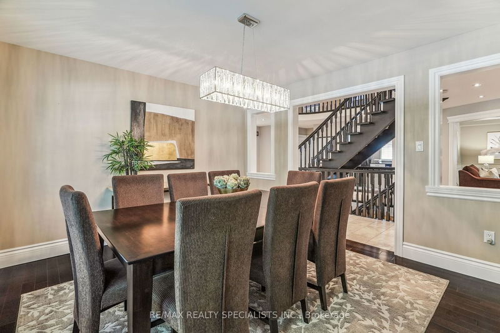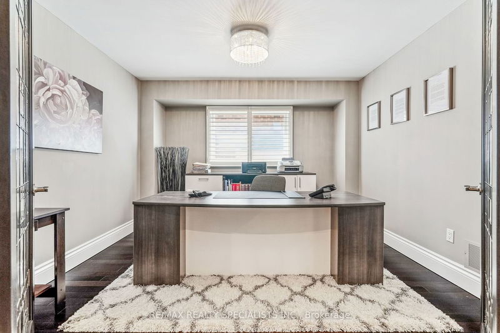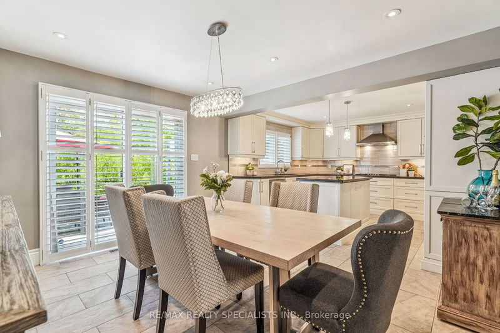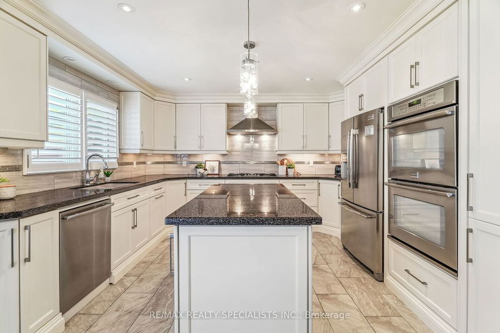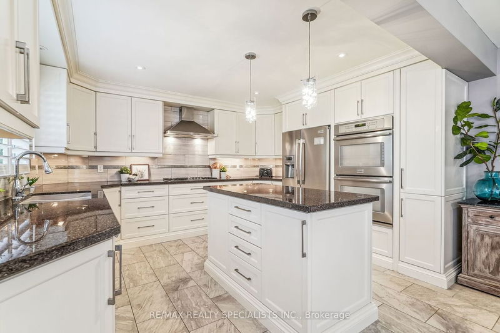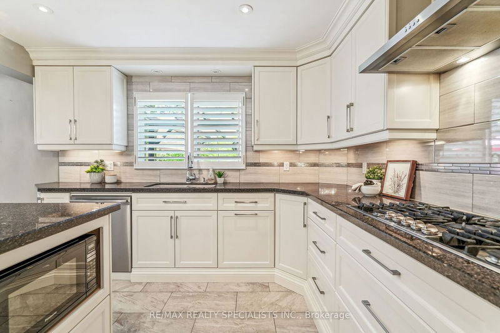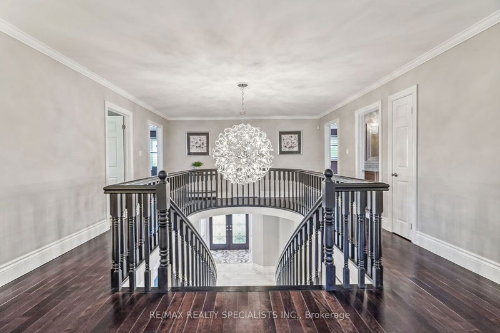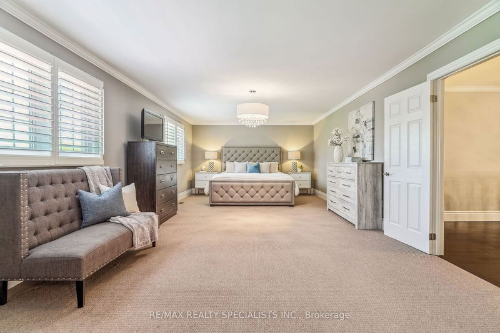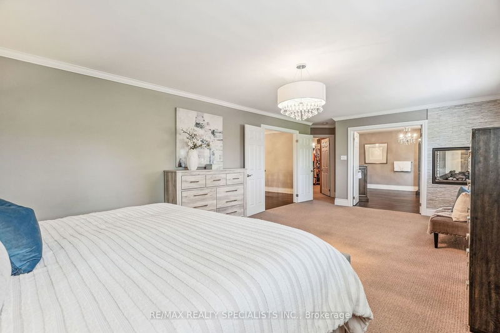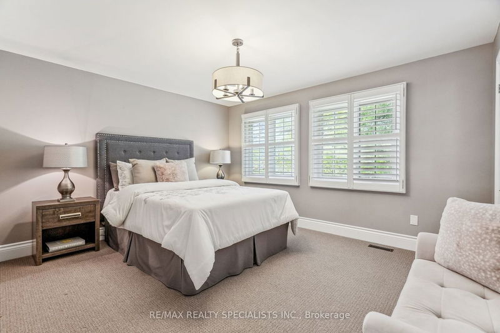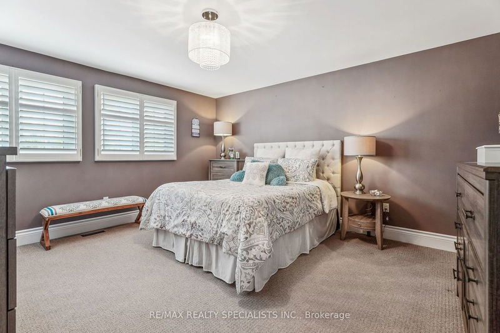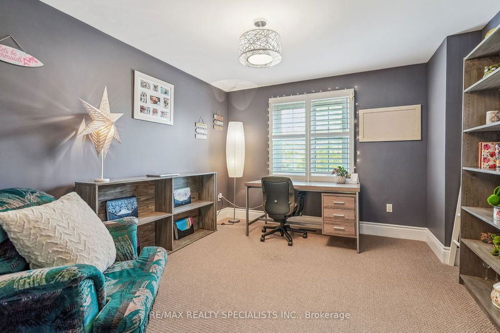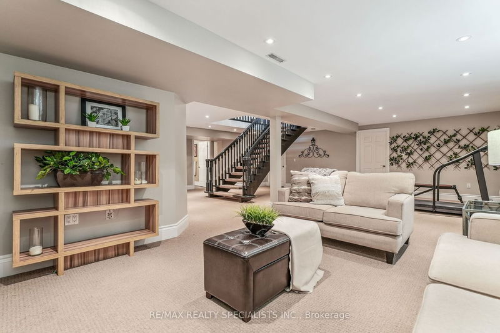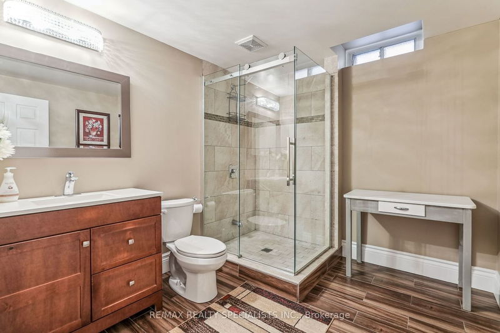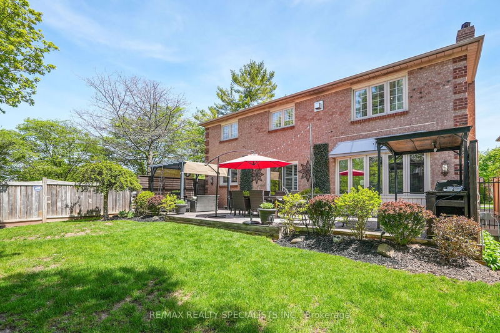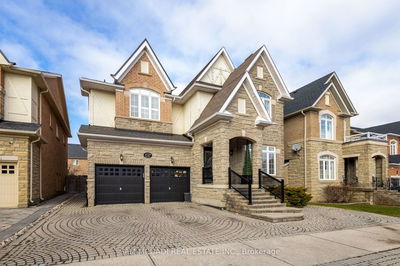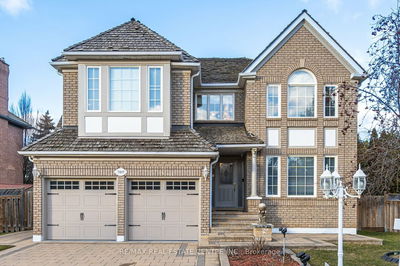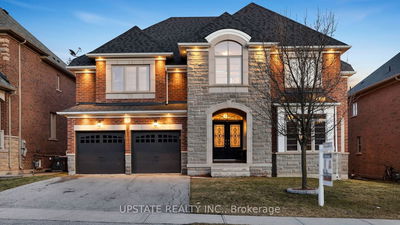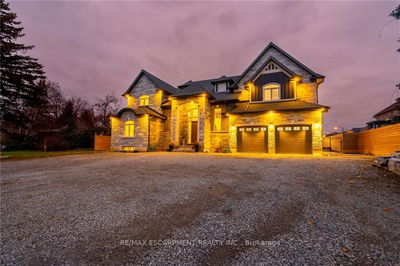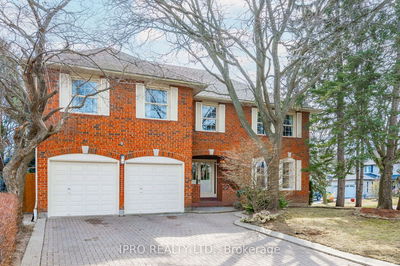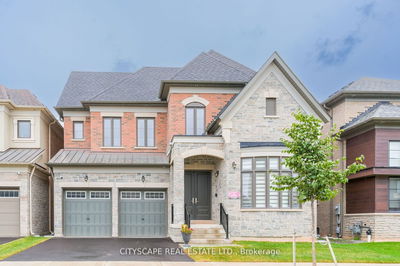Discover unparalleled luxury living nestled in the prestigious enclave of Glen Abbey. This exquisite residence offers 5 + 1 bedrooms, 4 baths, and over 3800 sq.ft of meticulously renovated above-grade living space. A grand entrance with double doors and transparent Scarlett O'Hara staircase sets the stage for the opulence within. At the heart of this home lies a chef's dream kitchen, tastefully appointed with granite countertops, a stylish tile backsplash, and high-end stainless steel appliances. The traditional living and dining areas radiate elegance, adorned with gleaming hardwood floors, pot lights, and a sun-drenched bay window that bathes the space in natural light. Adjacent, a cozy family room beckons with a warming gas fireplace, creating the perfect ambiance for cherished gatherings. Additionally, the main floor boasts a well-appointed laundry room and a private office, ideal for today's remote work lifestyle. Upstairs, you'll find five generously sized bedrooms, including the grand primary suite. This serene sanctuary features a sprawling layout, a walk-in closet, and an indulgent five-piece ensuite complete with a two-person soaker tub. The finished basement has a secondary staircase access and offers additional living space equipped with a three-piece bathroom, storage room and a sixth bedroom perfect for accommodating guests or a growing family. Finally, step outside to the professionally landscaped backyard oasis, where a sprawling corner ravine lot provides ample room for outdoor entertainment and privacy. Experience the epitome of luxury living in this exceptional Glen Abbey residence.
详情
- 上市时间: Wednesday, May 08, 2024
- 3D看房: View Virtual Tour for 2064 Schoolmaster Circle
- 城市: Oakville
- 社区: Glen Abbey
- 交叉路口: Heritage/King's College
- 详细地址: 2064 Schoolmaster Circle, Oakville, L6M 3A1, Ontario, Canada
- 客厅: Hardwood Floor, California Shutters, Bay Window
- 厨房: Granite Counter, Stainless Steel Appl, Tile Floor
- 家庭房: Hardwood Floor, Gas Fireplace, Pot Lights
- 挂盘公司: Re/Max Realty Specialists Inc. - Disclaimer: The information contained in this listing has not been verified by Re/Max Realty Specialists Inc. and should be verified by the buyer.


