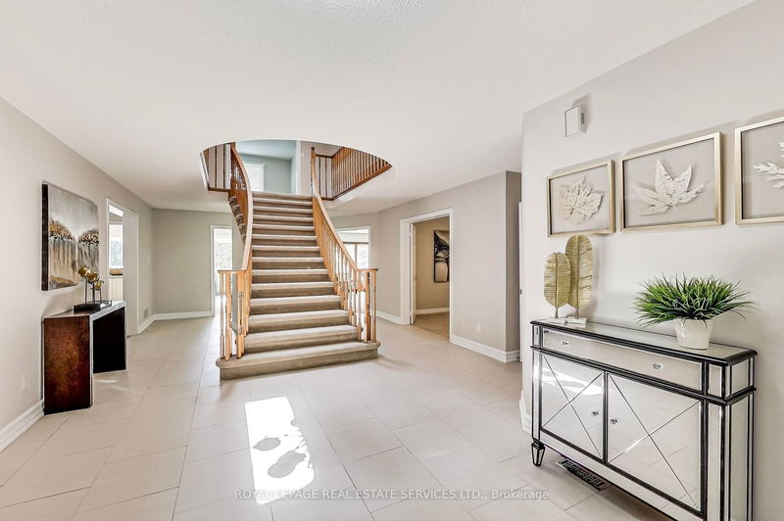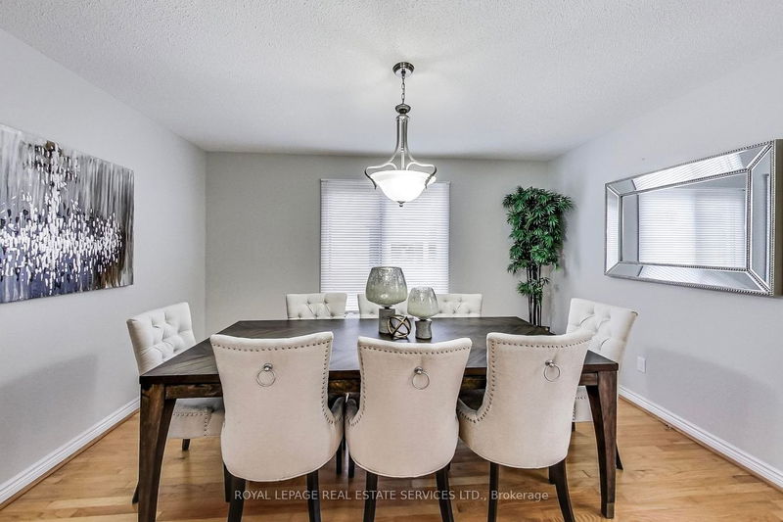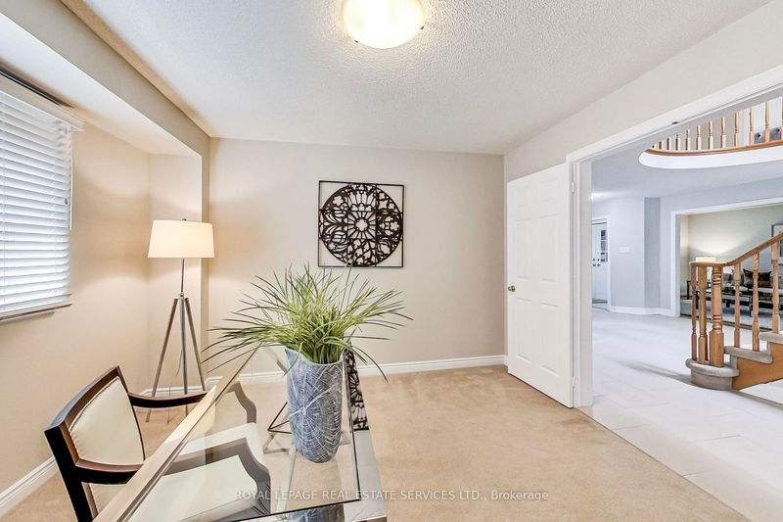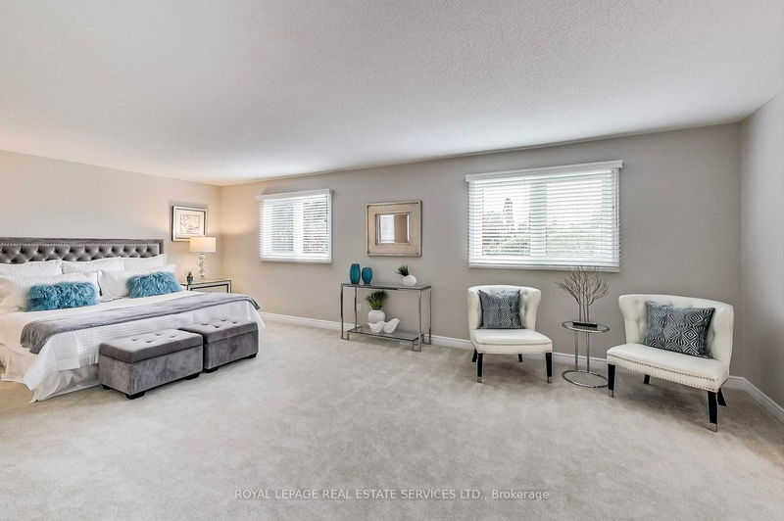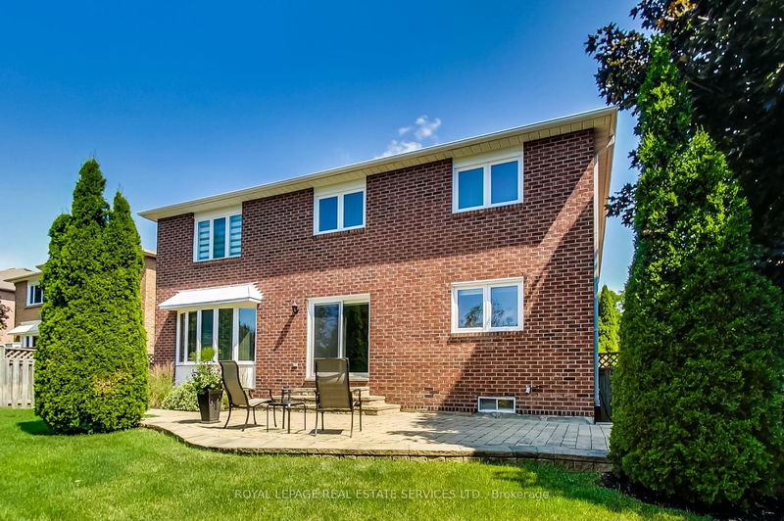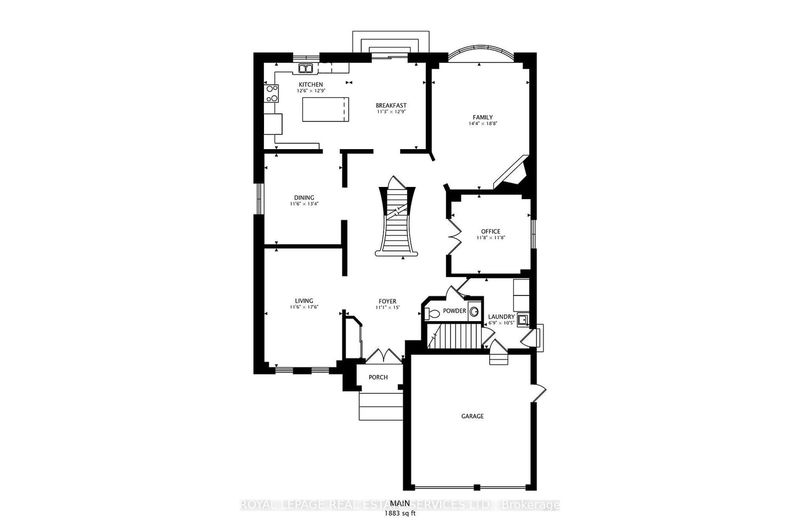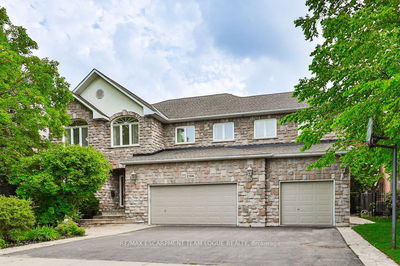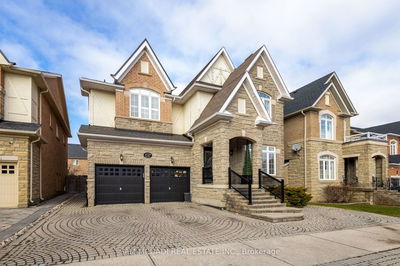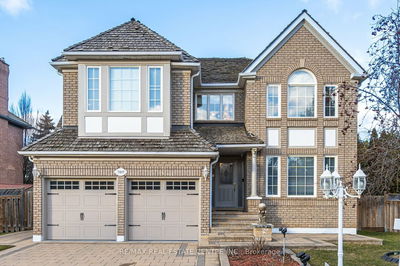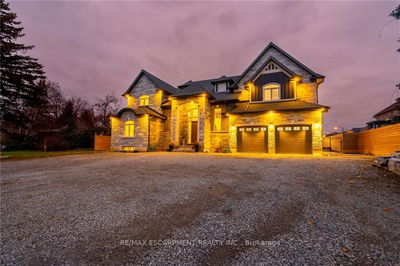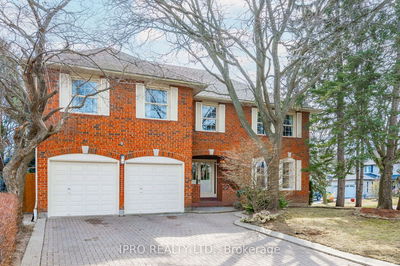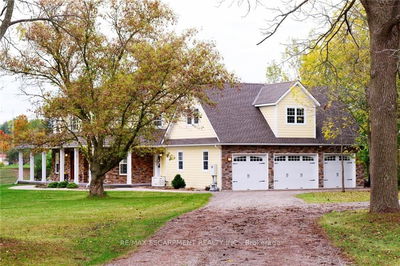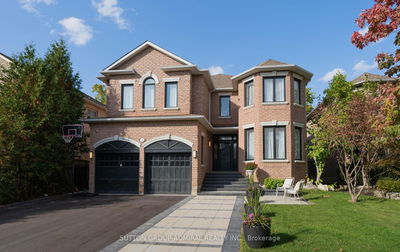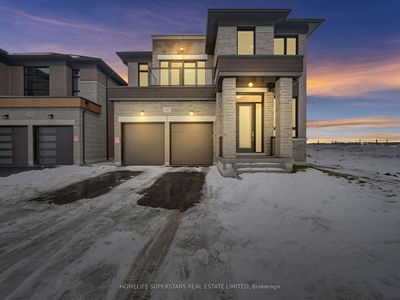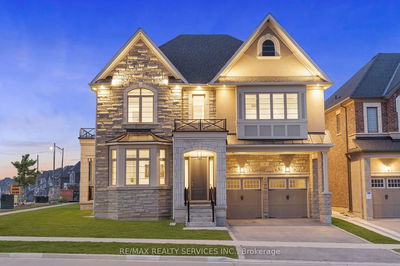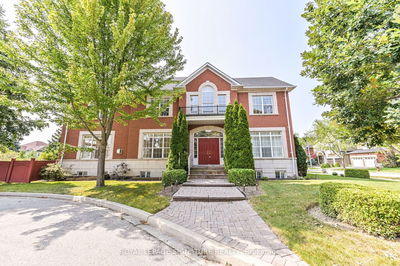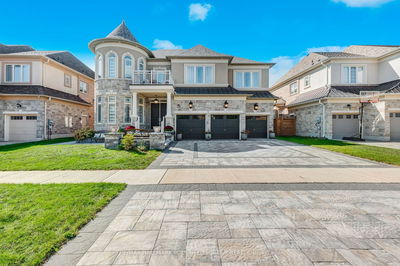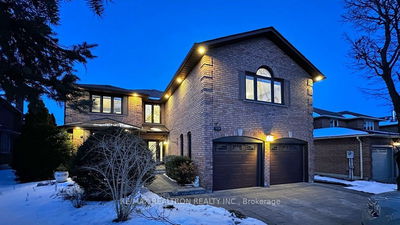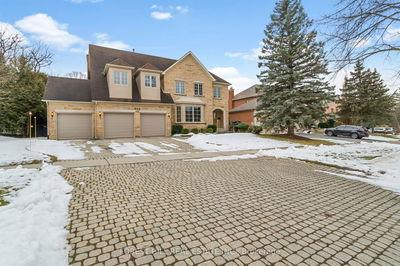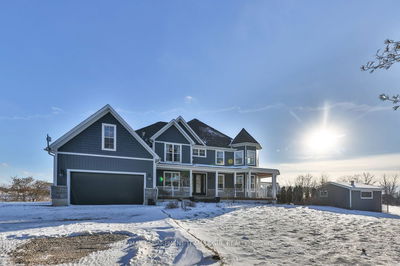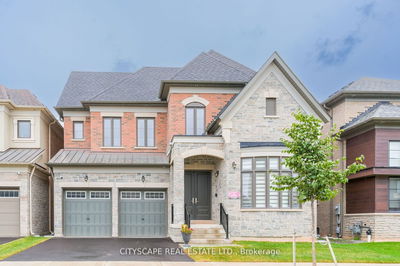Spectacular 5 Bedroom home on one of Glen Abbey's most desirable courts and backing onto a lush ravine! Formal Living and Dining Rooms with hardwood floors plus a huge main floor Family Room and a separate Home Office. The large renovated Kitchen has granite counters, centre island, pantry cabinets, newer Kitchen Aid appliances and a Breakfast Area with sliding doors to the patio and backyard. The Primary Bedroom Suite features double doors, a huge walk-in closet and a renovated ensuite bath with freestanding tub, glass shower, heated floors, double sinks and a separate water closet. The 4 additional Bedrooms on the Upper Level are all large enough for King Beds! Updated Main Bathroom and Powder Room. Renovated main floor Laundry with garage entrance and separate staircase to the basement. Newer Tiles and Broadloom. Modern, neutral decor throughout. Over 3,800 sq ft plus large, open unspoiled basement.
详情
- 上市时间: Thursday, April 18, 2024
- 3D看房: View Virtual Tour for 1468 Tanner Court
- 城市: Oakville
- 社区: Glen Abbey
- 交叉路口: Heritage Way/Innkeeper
- 详细地址: 1468 Tanner Court, Oakville, L6M 2Z3, Ontario, Canada
- 客厅: Formal Rm, O/Looks Frontyard, Hardwood Floor
- 厨房: Renovated, Centre Island, Granite Counter
- 家庭房: Stone Fireplace, O/Looks Backyard, Broadloom
- 挂盘公司: Royal Lepage Real Estate Services Ltd. - Disclaimer: The information contained in this listing has not been verified by Royal Lepage Real Estate Services Ltd. and should be verified by the buyer.



