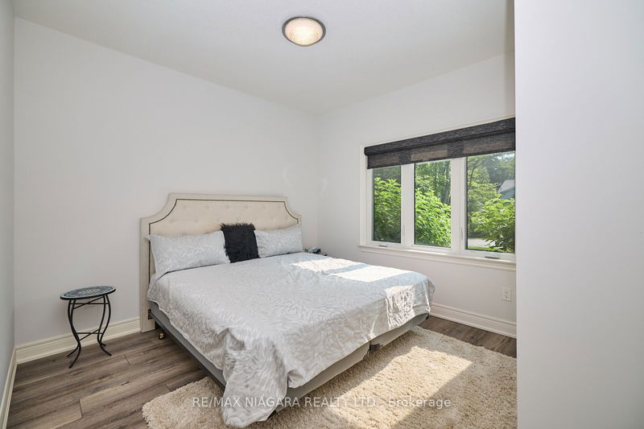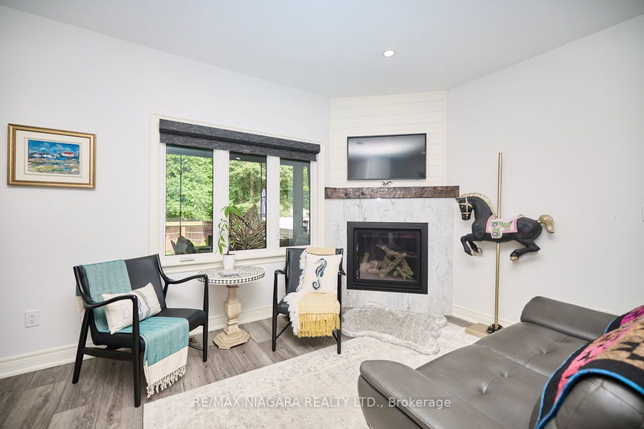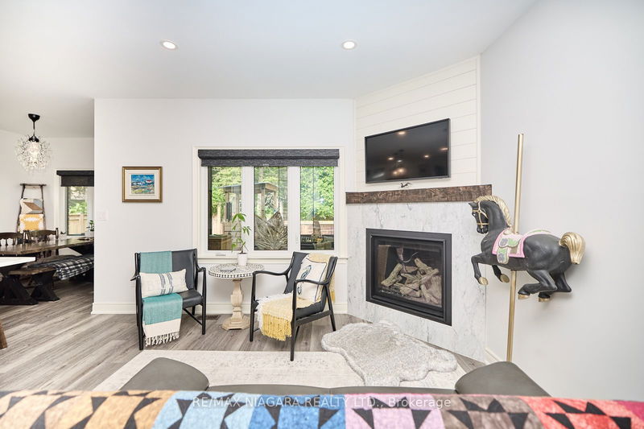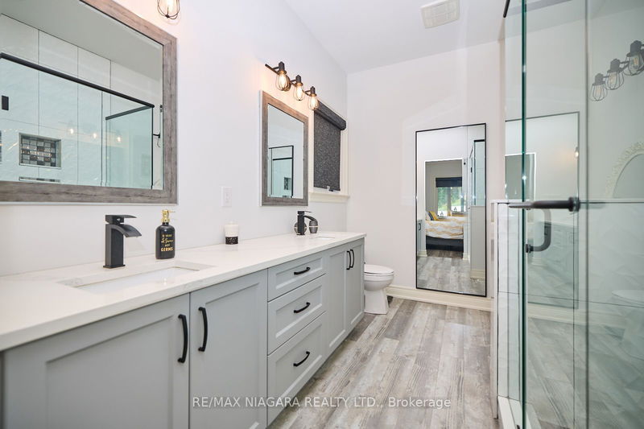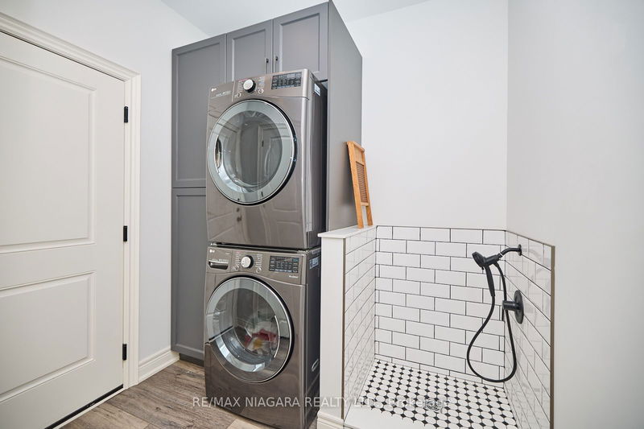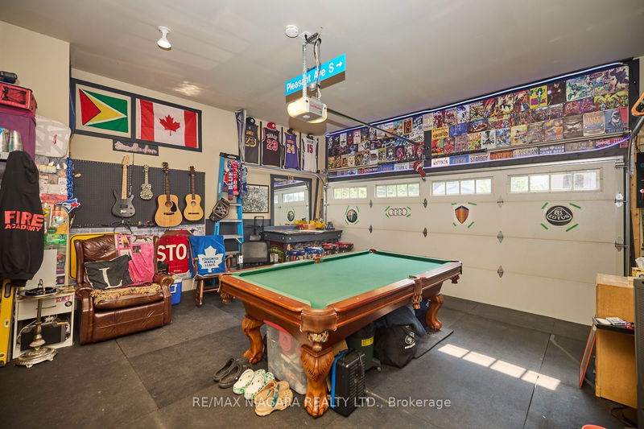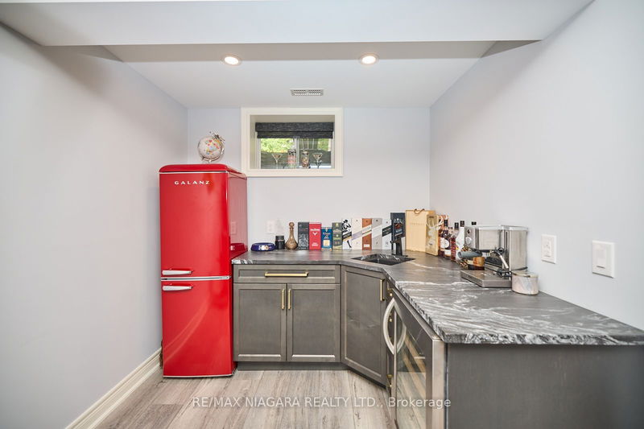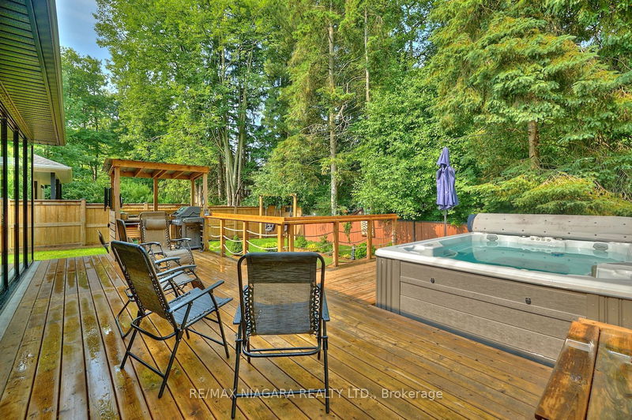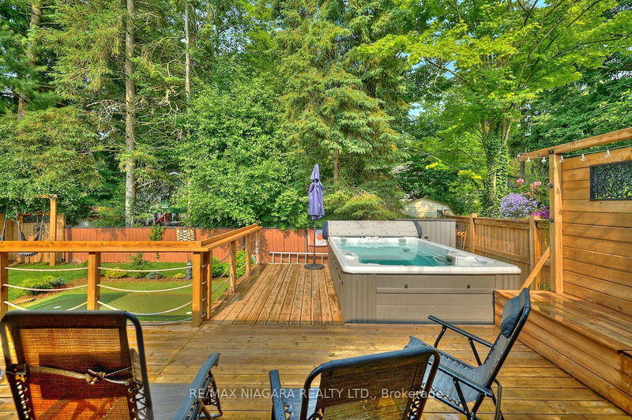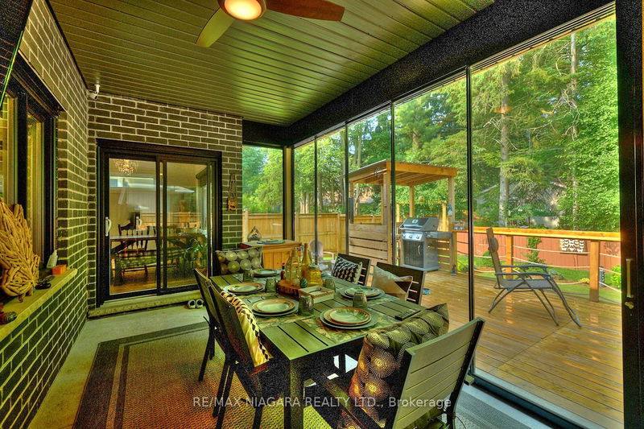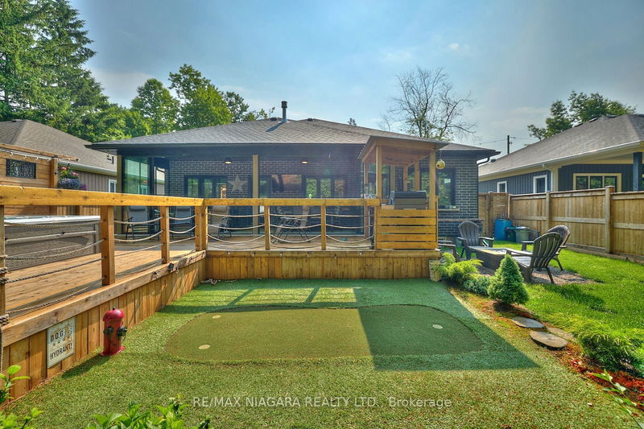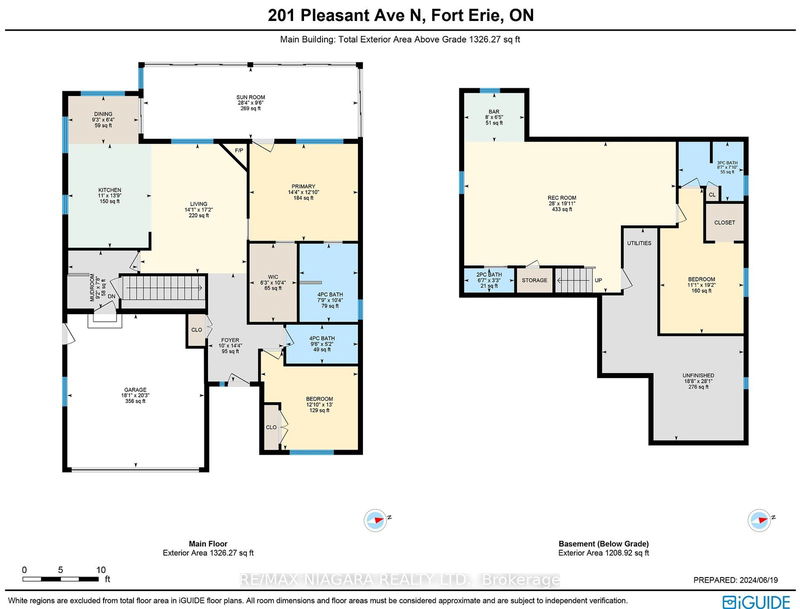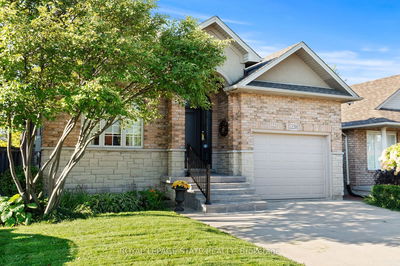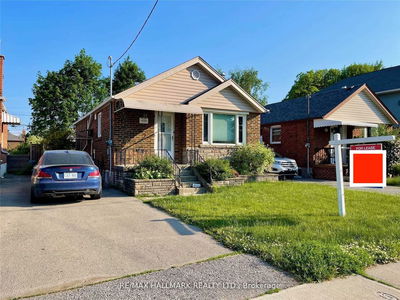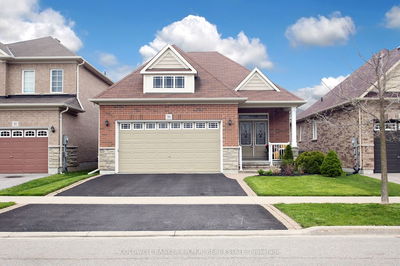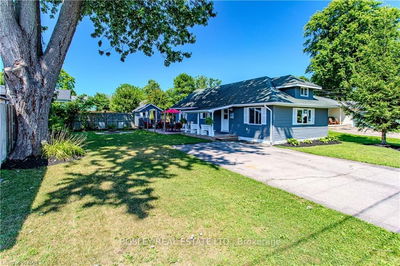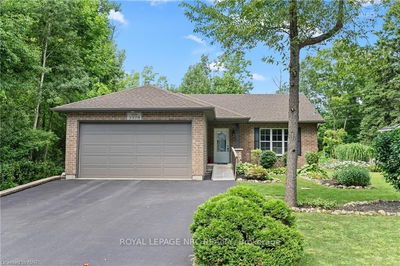Less than 3 years old, this spectacular brick bungalow has plenty of fun features, inside and out, to make this 3-bedroom, 4-bathroom home perfect for a growing or downsizing family or taking advantage of the in-law suite potential in the finished basement. Enjoy entertaining and relaxing on the large back deck, in the swim spa, in the backyard putting golf green, in the 28ft screened-in sunroom or in the double car garage around the pool table. The main floor features a living room gas fireplace, kitchen center island breakfast bar and a dining room with sliding doors to the back deck. The primary bedroom has a walk-in closet and a spa-like 4pc ensuite bathroom with a double sink and glass & tile shower. A second main floor bedroom, 4 pc bathroom, mudroom with inside entry, laundry and dog-wash sink round out the main floor amenities. Host guests or have family live in the basement with an expansive rec room, kitchenette/bar area, 2pc bathroom and a 3rd bedroom with its walk-in closet and 3pc ensuite bathroom. House still has TARION Warranty remaining and also has a Generac Generator for worry free living! Its a short walk to the shores of Lake Erie, historic downtown Ridgeways shops, restaurants, and the 26km Friendship Trail, and a couple minute drive to Crystal Beach's sand, shops and restaurants.
详情
- 上市时间: Friday, June 21, 2024
- 3D看房: View Virtual Tour for 201 Pleasant Avenue N
- 城市: Fort Erie
- 交叉路口: Take Thunder Bay Rd and turn north on Pleasant Ave N. Bethune Ave is closest crooss street.
- 客厅: Fireplace
- 厨房: Main
- 厨房: Bsmt
- 挂盘公司: Re/Max Niagara Realty Ltd. - Disclaimer: The information contained in this listing has not been verified by Re/Max Niagara Realty Ltd. and should be verified by the buyer.



