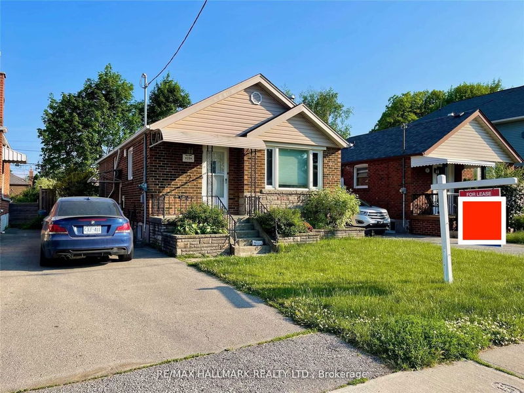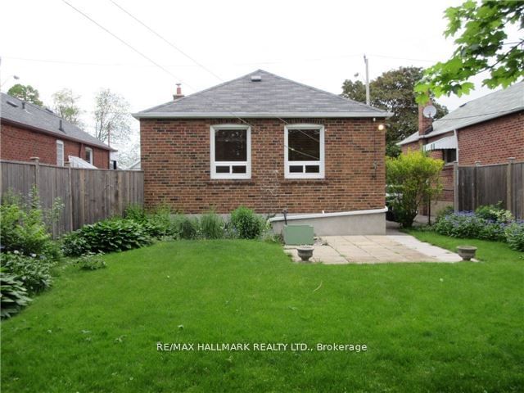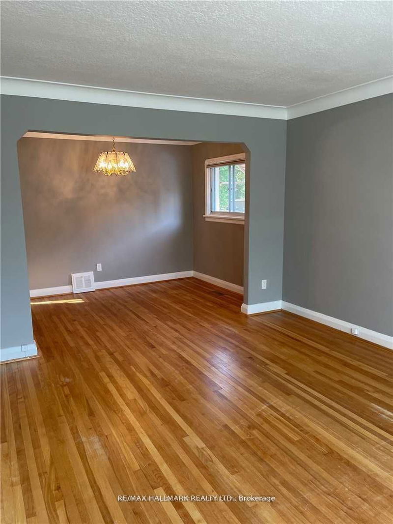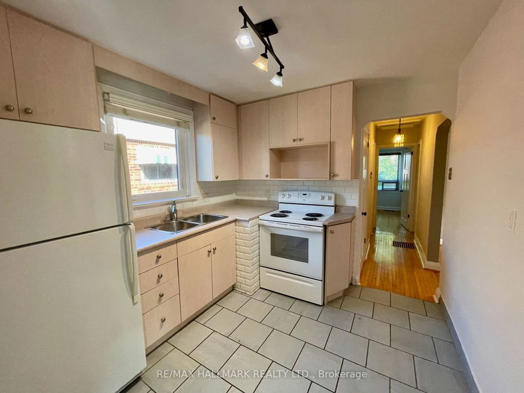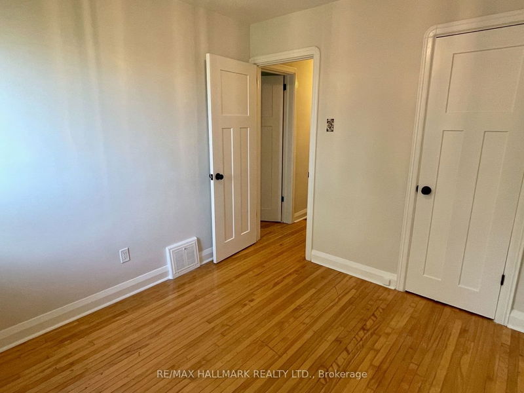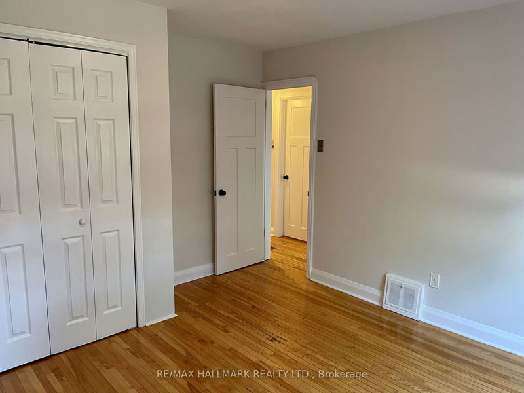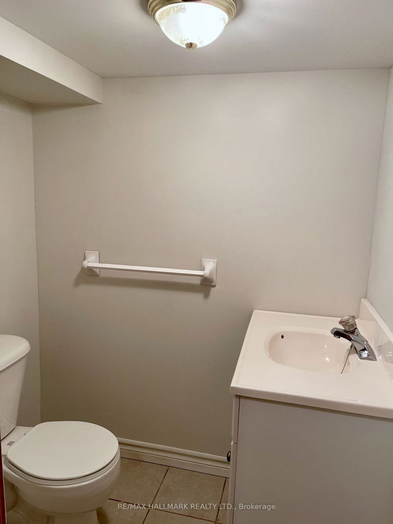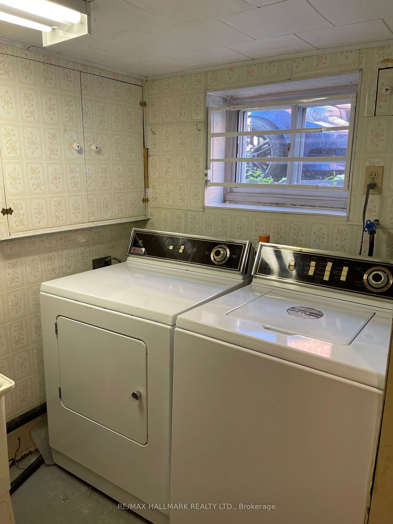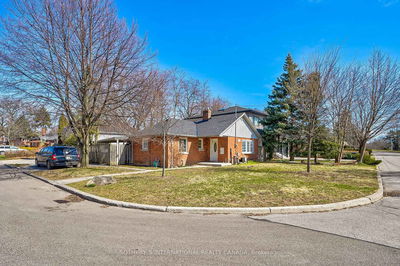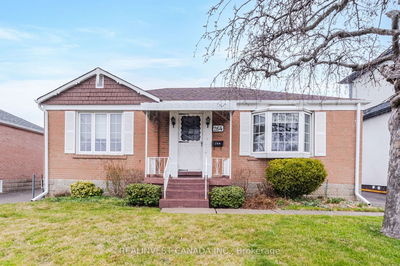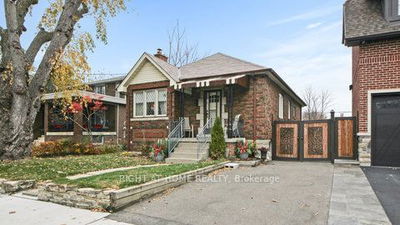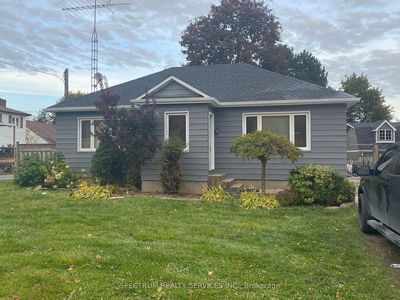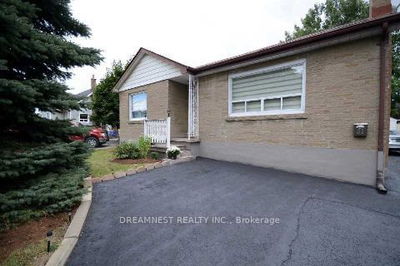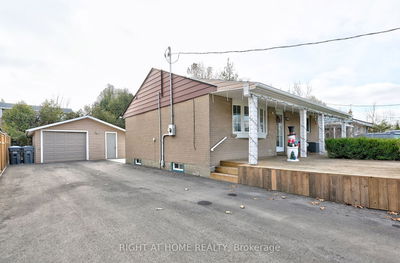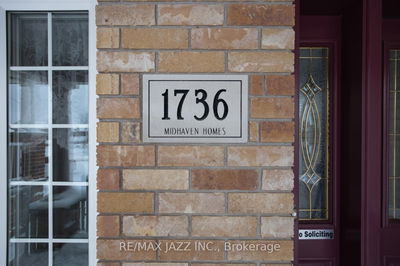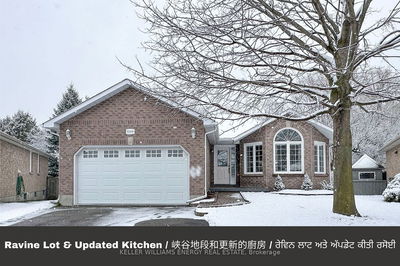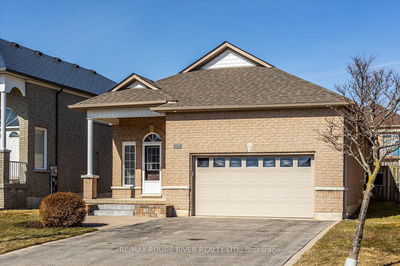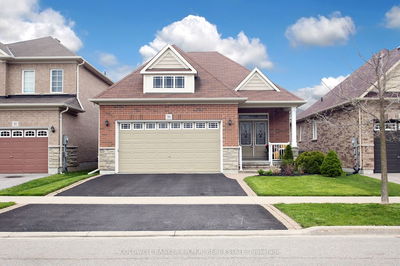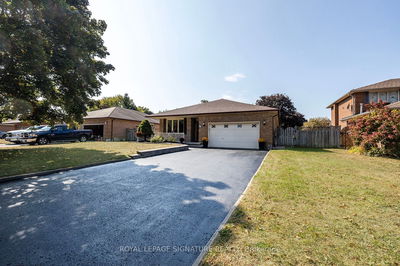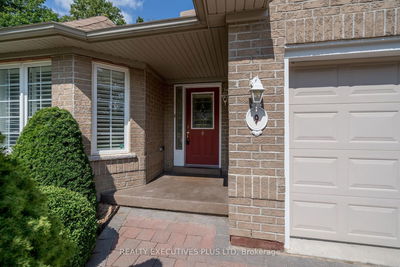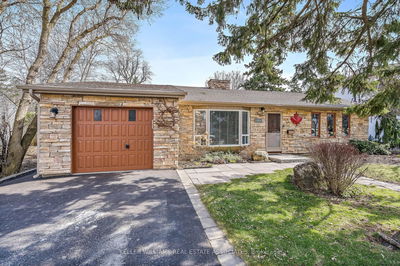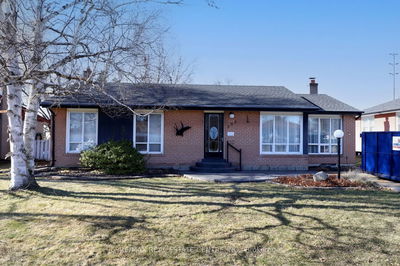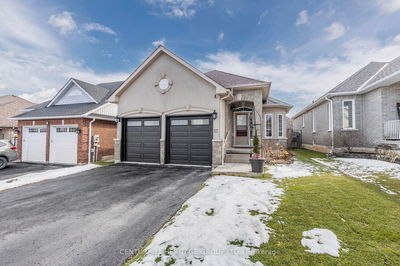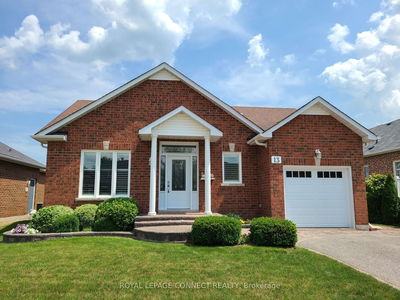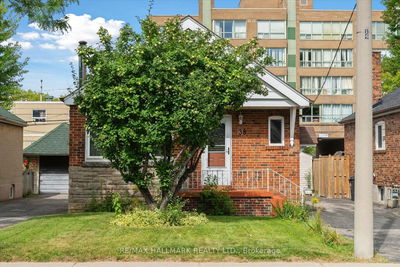Attention all builders and end users. Opportunity to build your dream detached home, with over 3000 sqft of living space (2600 sqft excluding basement), high ceilings on every floor, and 2 garage spaces. Price includes drawings & approved permits. Property is vacant & ready to build with no delay. Drawings feature family, living/dining, kitchen, office, and powder room on main, 4 bedrooms & 4 full baths, along with laundry upstairs, and a large living space, bedroom with ensuite, and extra powder room in the walkout basement; perfect for an in-law suite. High ceilings on every floor for maximum light: 10ft on main, 9ft upstairs, 12ft basement.
详情
- 上市时间: Friday, May 10, 2024
- 城市: Toronto
- 社区: O'Connor-Parkview
- 交叉路口: O'conner/St. Clair
- 详细地址: 39 Joanith Drive, Toronto, M4B 1S8, Ontario, Canada
- 客厅: Hardwood Floor, Combined W/Dining, Picture Window
- 厨房: Ceramic Floor, Modern Kitchen, Window
- 挂盘公司: Re/Max Hallmark Realty Ltd. - Disclaimer: The information contained in this listing has not been verified by Re/Max Hallmark Realty Ltd. and should be verified by the buyer.

