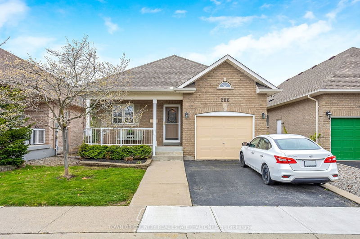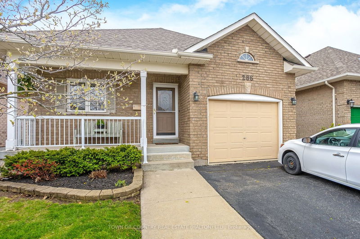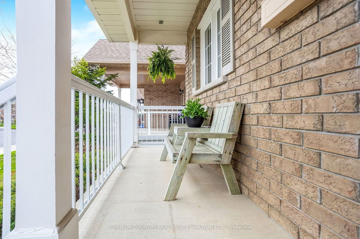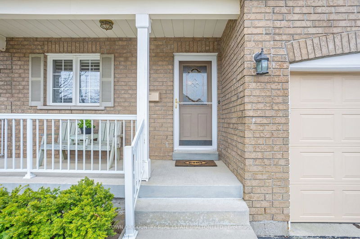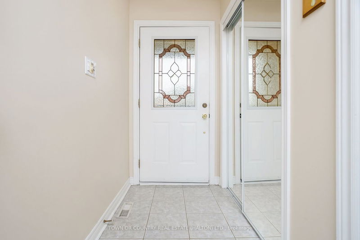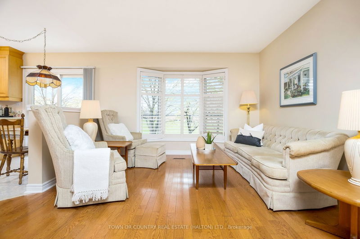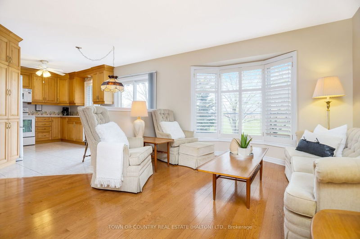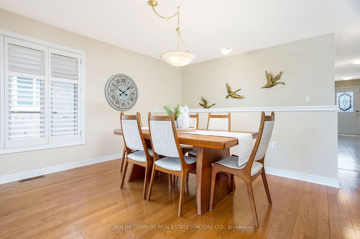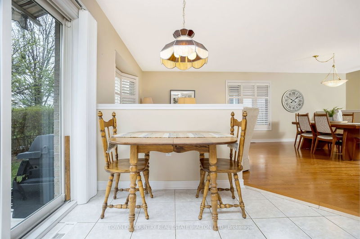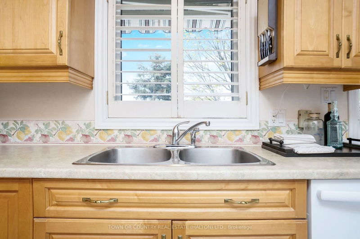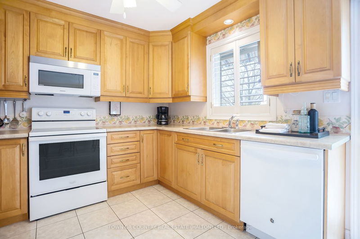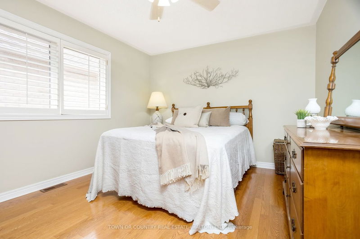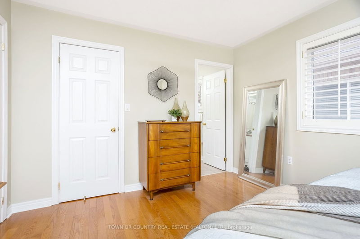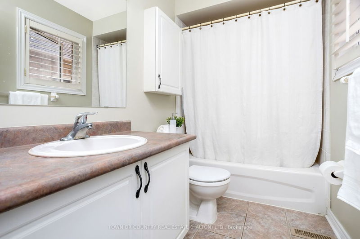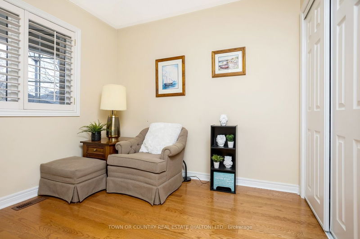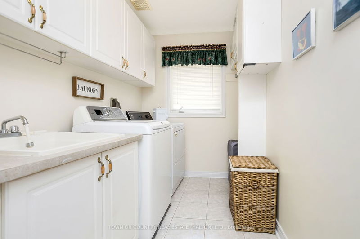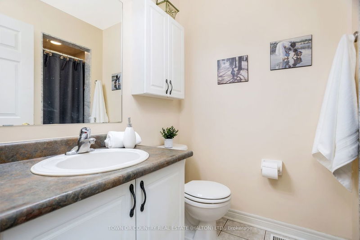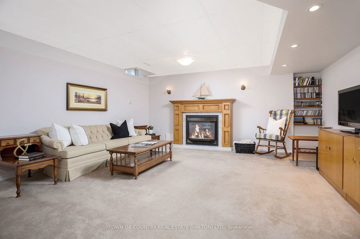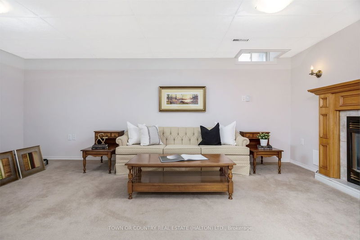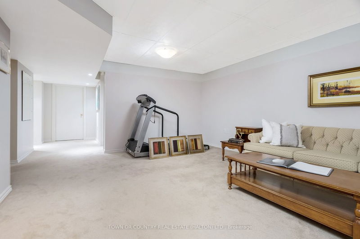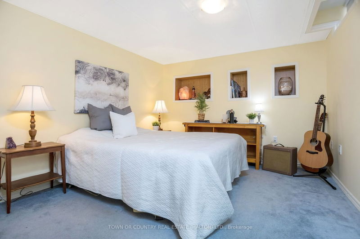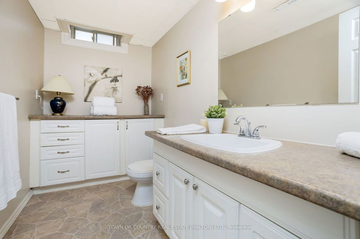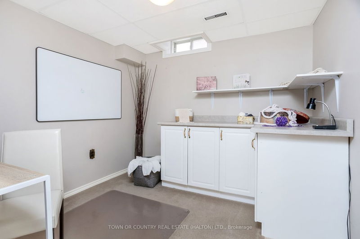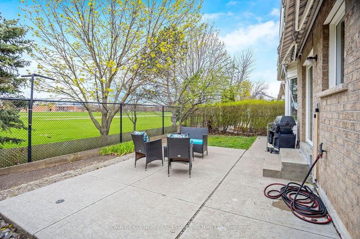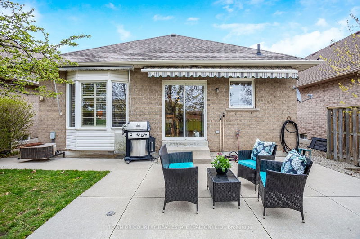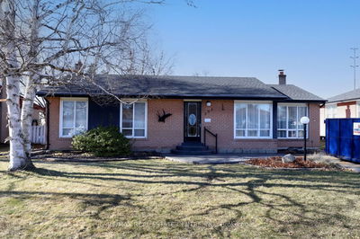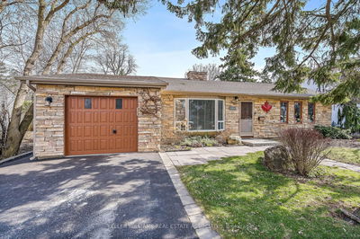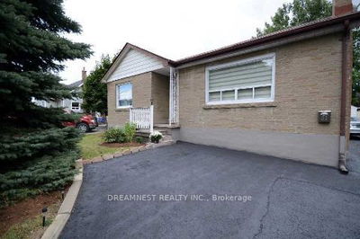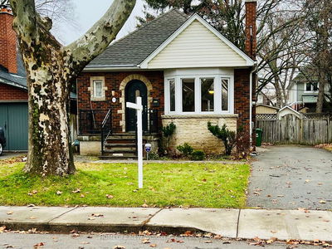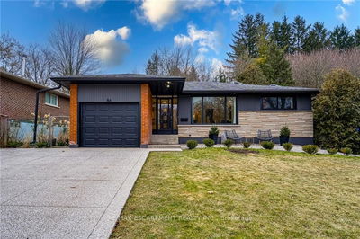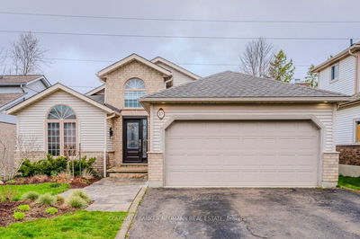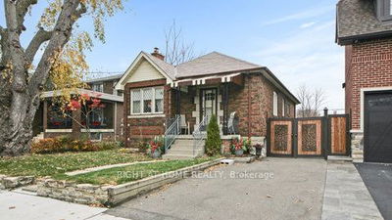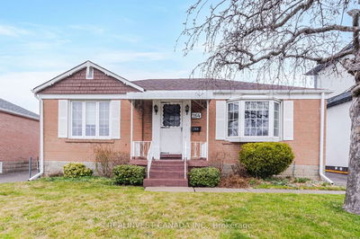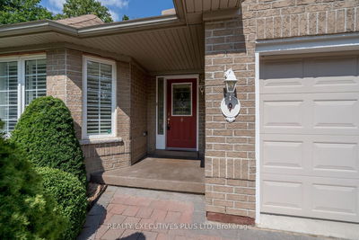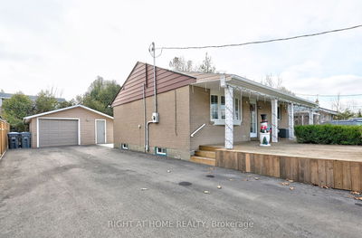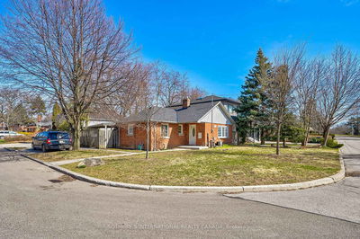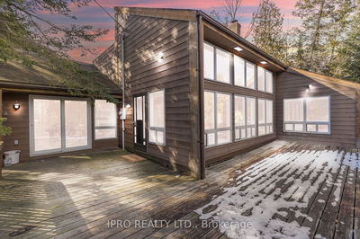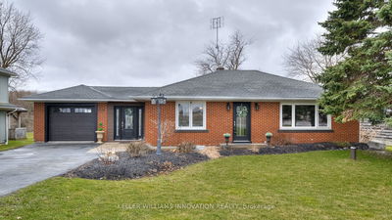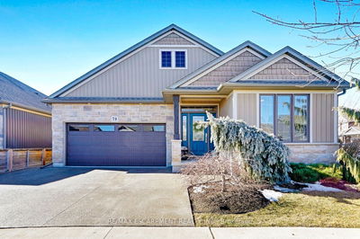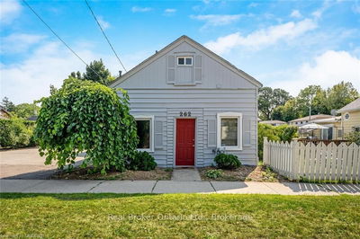Immerse yourself in this meticulously maintained bungalow, nestled in the heart of an older Milton neighborhood. This home features two main floor bedrooms - one being the master with walk in closet and ensuite bath, and an additional full bathroom on the main level, spread across 1,172 square feet of thoughtfully arranged living space. The home is freshly painted, creating an atmosphere of freshness and modernity that welcomes you from the moment you step inside. The open concept living and dining space offers ample room for family gatherings during the holidays. The lower level is designed to cater to all your needs, featuring an additional bedroom for privacy and comfort, a sprawling recreation room perfect for entertaining and relaxing, a dedicated den that doubles as a craft room for your hobbies and projects, and a convenient bathroom, ensuring every inch of space is maximized for your enjoyment. Outside, the property does not cease to impress. The private backyard looks onto the park, offering quiet and solitude. Located in the peaceful community known as Drury Park, this home stands as a sanctuary for those looking to escape to quieter living. At 286 Centennial Forest Drive, experience a blend of tranquility, comfort, and convenience in a home that not just to meeting, but to exceeding your expectations.
详情
- 上市时间: Thursday, April 25, 2024
- 3D看房: View Virtual Tour for 286 Centennial Forest Drive
- 城市: Milton
- 社区: Timberlea
- 交叉路口: Centennial Forest & Ontario St S.
- 详细地址: 286 Centennial Forest Drive, Milton, L9T 5X3, Ontario, Canada
- 客厅: Hardwood Floor, Picture Window
- 厨房: Ceramic Floor, O/Looks Park
- 家庭房: Broadloom, Fireplace
- 挂盘公司: Town Or Country Real Estate (Halton) Ltd. - Disclaimer: The information contained in this listing has not been verified by Town Or Country Real Estate (Halton) Ltd. and should be verified by the buyer.

