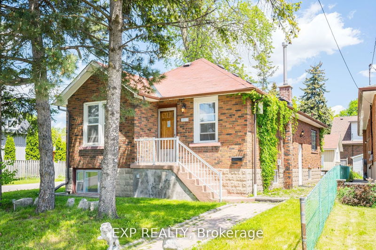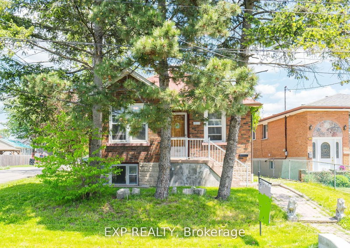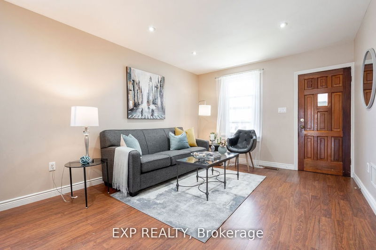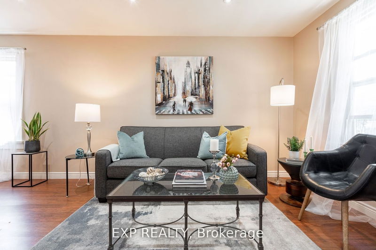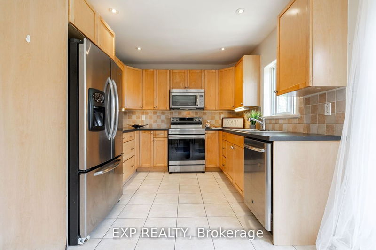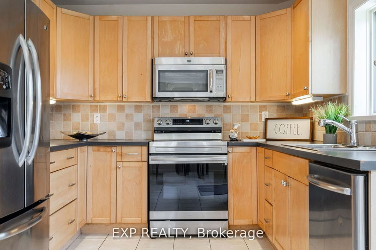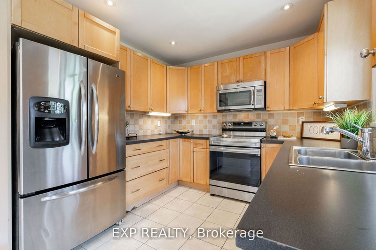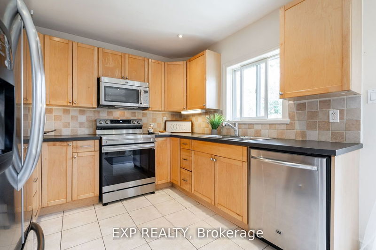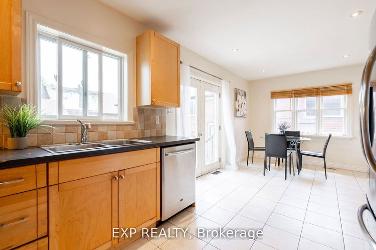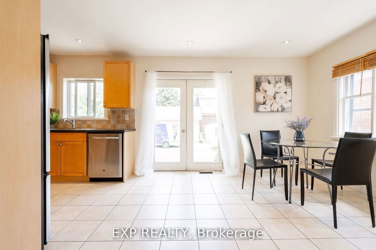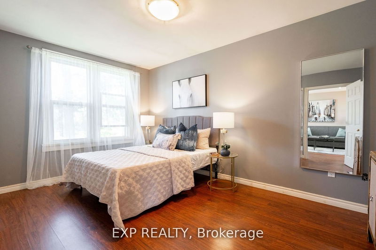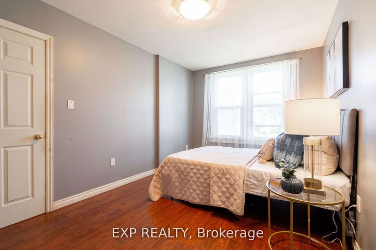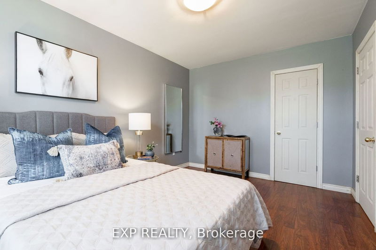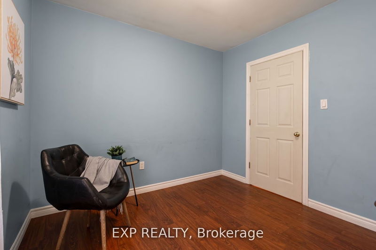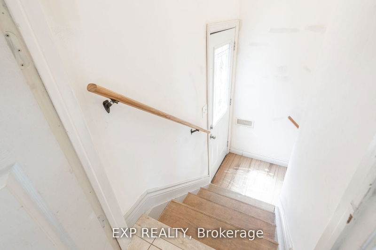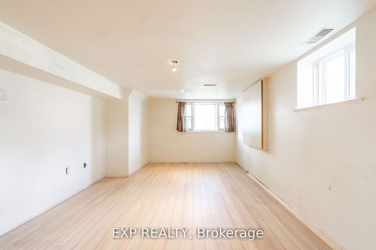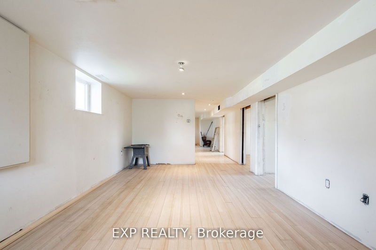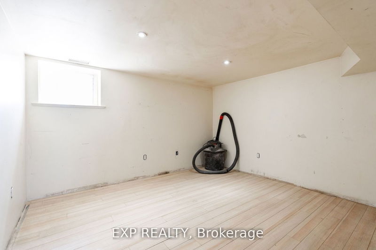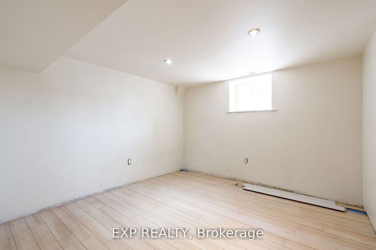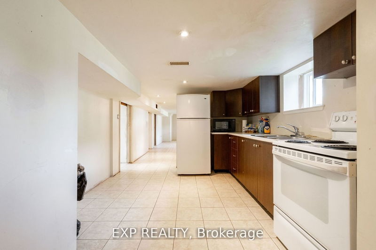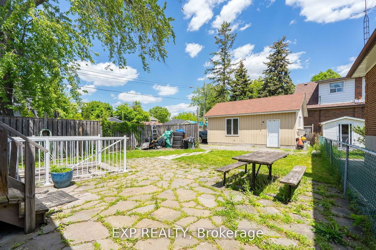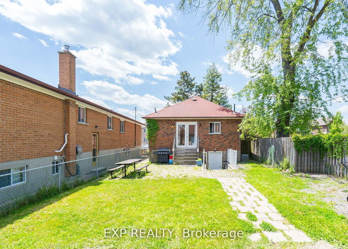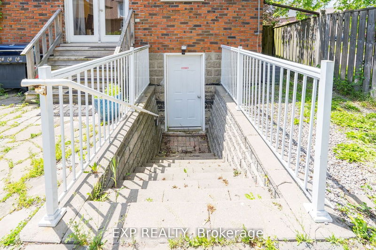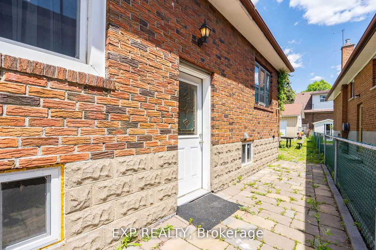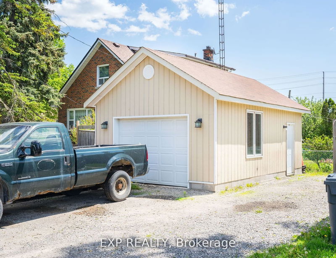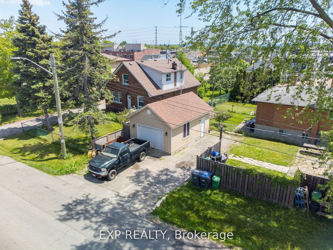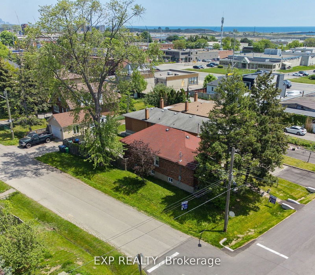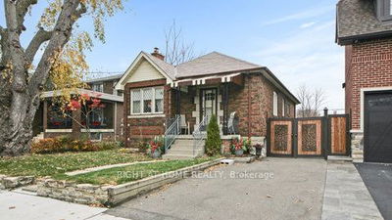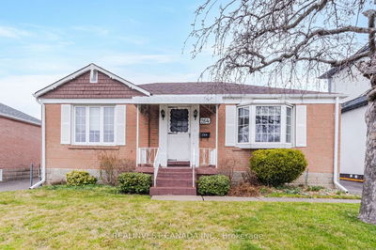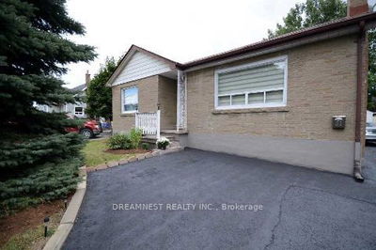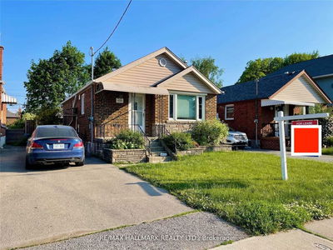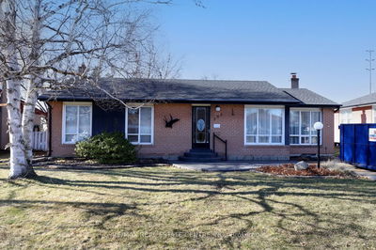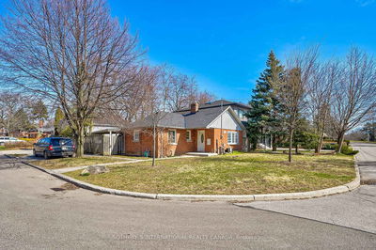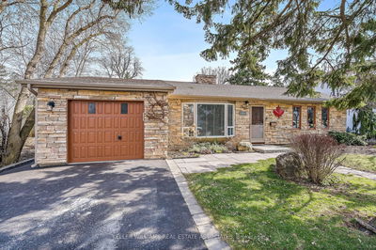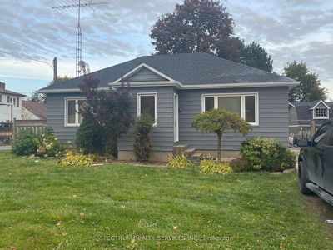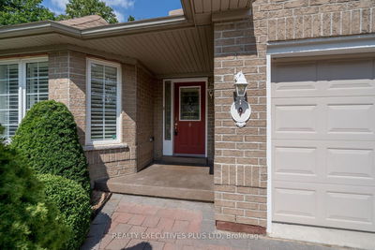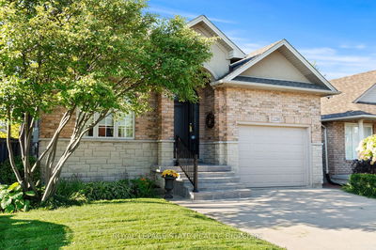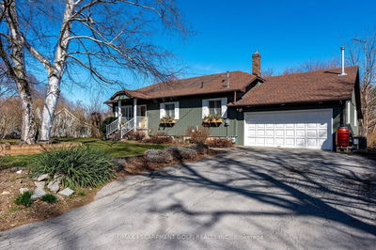Welcome to 1023 Westmount Avenue, a charming all-brick bungalow nestled in the rejuvenating Lakeview neighborhood, just steps away from the exciting Mississauga east waterfront development project. This delightful home showcases spacious principal rooms, carpet-free flooring, and neutral decor throughout. The main level boasts a traditional living and dining room, perfect for entertaining or family gatherings. The updated eat-in kitchen featuring an abundance of maple veneer cabinets, tumbled marble backsplash, ceramic flooring, and stainless steel appliances. A double-door walkout provides easy access to the rear yard, perfect for entertaining or relaxation. This level also includes two generously sized bedrooms and a well-appointed 4-piece bathroom. The lower level, accessible via a side or private back entrance, offers tremendous potential for a separate unit or in-law suite. The basement offers a simple yet functional kitchen, a large living area, two additional bedrooms, and a 3-piece bathroom. While some trim and paint details are needed, the space is primed for customization. The laundry room is conveniently located in the basement utility area. Situated on a large corner lot, the property includes a detached one-car garage and ample parking for three vehicles on the private driveway. The location is incredibly convenient, with shops, waterfront parks, and transportation hubs like Long Branch and Port Credit GO stations nearby. Easy access to the QEW makes commuting a breeze. Don't miss this great opportunity to own a versatile and inviting home in a vibrant, up-and-coming community!
详情
- 上市时间: Friday, May 31, 2024
- 3D看房: View Virtual Tour for 1023 Westmount Avenue
- 城市: Mississauga
- 社区: Lakeview
- 交叉路口: Cawthra & Lakeshore
- 详细地址: 1023 Westmount Avenue, Mississauga, L5E 1X3, Ontario, Canada
- 客厅: Laminate, Pot Lights, Combined W/Dining
- 厨房: Tile Floor, Stainless Steel Appl, Window
- 厨房: Window, Pot Lights, Window
- 挂盘公司: Exp Realty - Disclaimer: The information contained in this listing has not been verified by Exp Realty and should be verified by the buyer.

