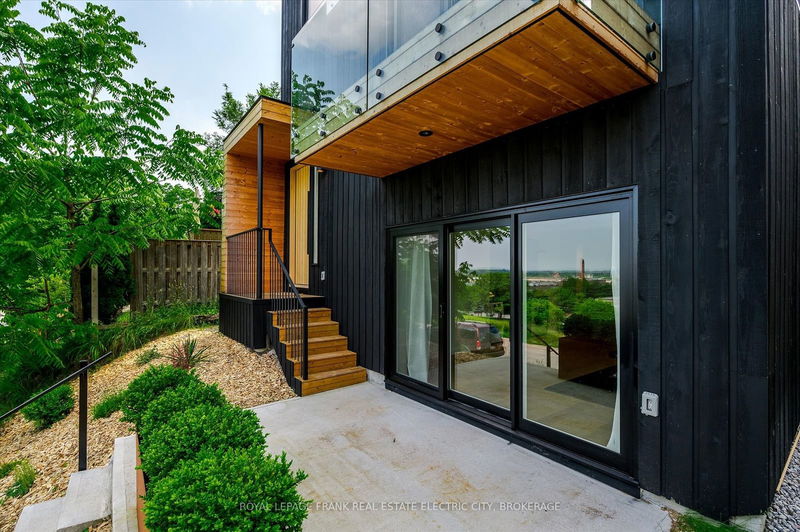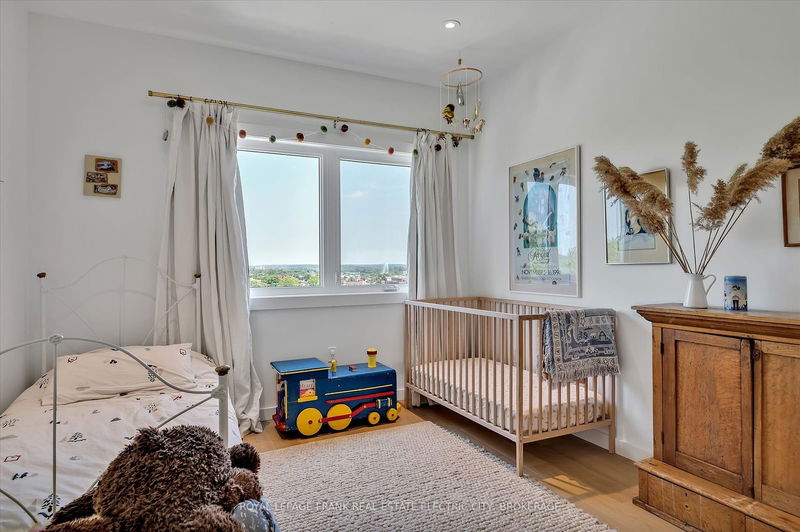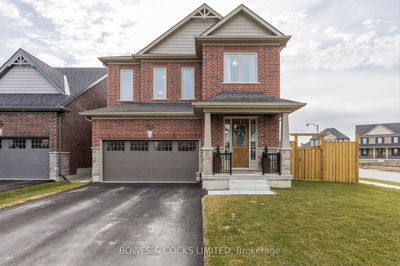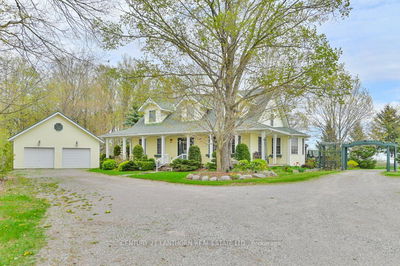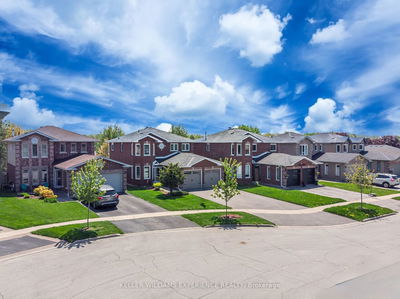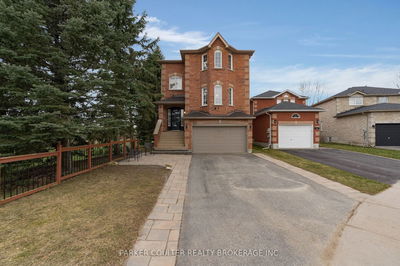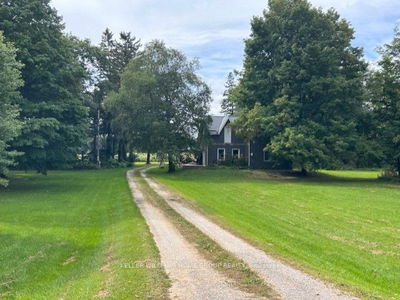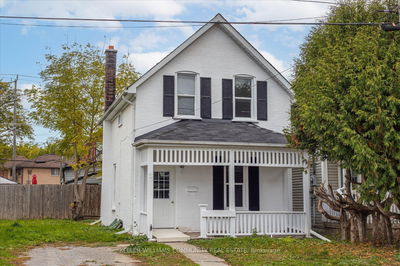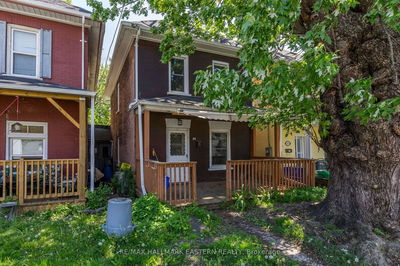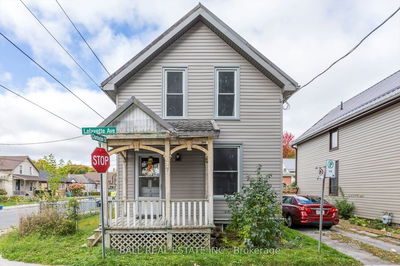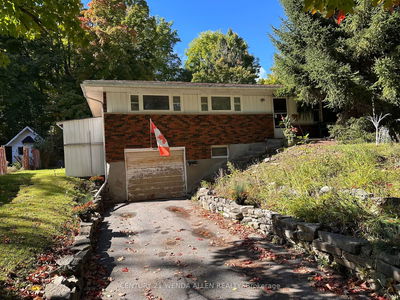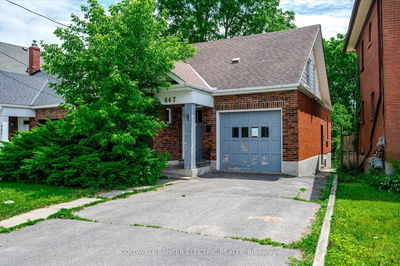Located on a quiet dead-end street you will find this newly built custom modern home. Completed in 2023, skillful artistry and design are words that come to mind when looking at this house. Walk up the poured concrete steps and be greeted by the walkout lower level or continue to the impressive main door. The generous foyer is accented by the glass railings from the stairs and main level. The main level is an open concept with a custom kitchen, walk-in pantry, expansive windows, dining room, 2pc bathroom and two living rooms. Off the dining room are sliding doors that open to the backyard deck. The front living room features a balcony to enjoy the city views. An airy floating staircase takes you upstairs to three spacious bedrooms, a stylish bathroom, along with an office that has a Juliet balcony. The primary has custom millwork for closets, and a stunning ensuite with heated floors and double white oak vanity. In the bright lower level you will find 9' ceilings, a large family room, an additional bedroom, bathroom and laundry. Sliding doors take you to the concrete patio. Solid white oak hardwood floors are consistent throughout the home. There is plenty of style and custom design in this home - if you have wanted to live in a new build and are design savvy this could be the home for you!
详情
- 上市时间: Wednesday, June 19, 2024
- 3D看房: View Virtual Tour for 1213 Grandview Avenue
- 城市: Peterborough
- 社区: Otonabee
- 交叉路口: Sherbrooke St.
- 详细地址: 1213 Grandview Avenue, Peterborough, K9J 5P7, Ontario, Canada
- 家庭房: Main
- 厨房: Main
- 客厅: Balcony
- 挂盘公司: Royal Lepage Frank Real Estate Electric City, Brokerage - Disclaimer: The information contained in this listing has not been verified by Royal Lepage Frank Real Estate Electric City, Brokerage and should be verified by the buyer.



