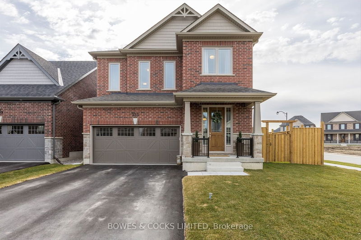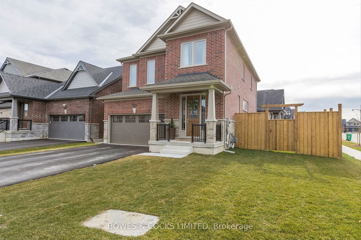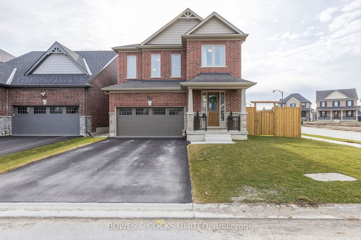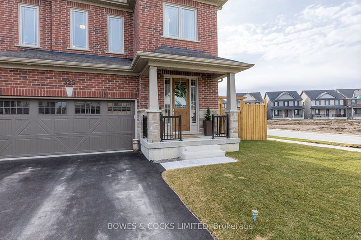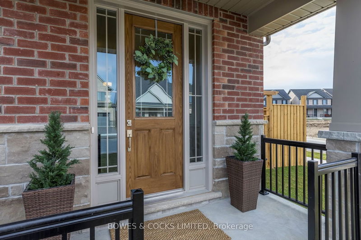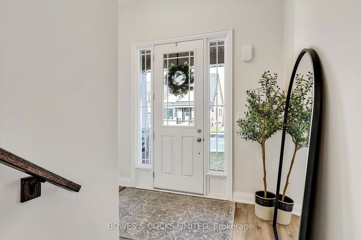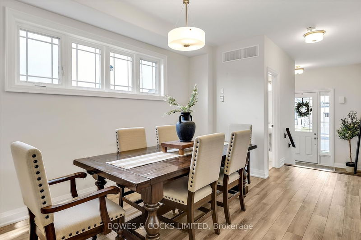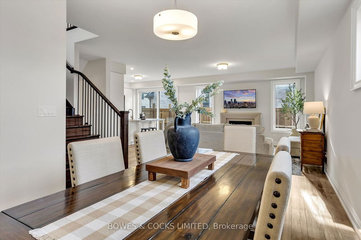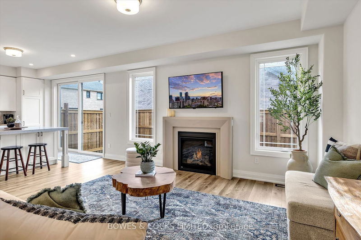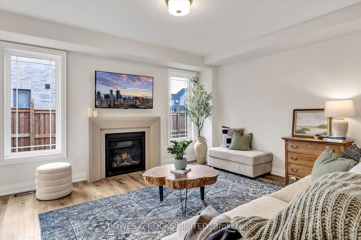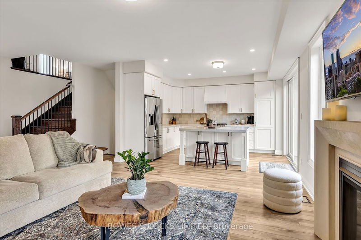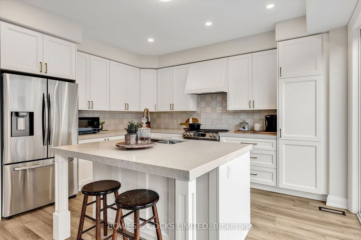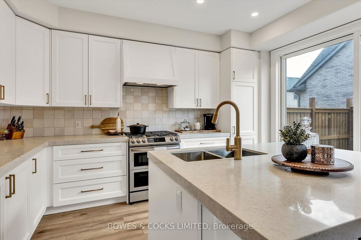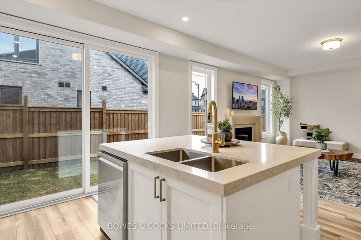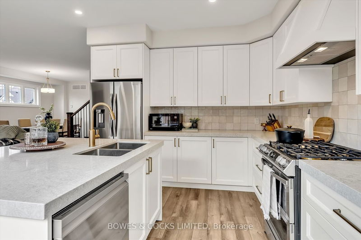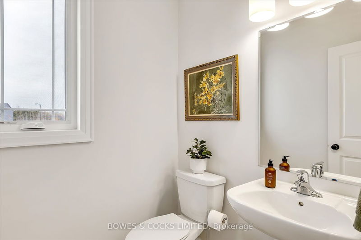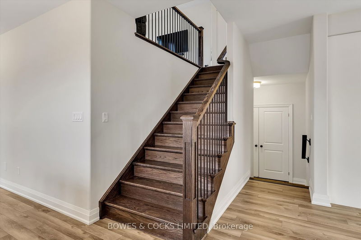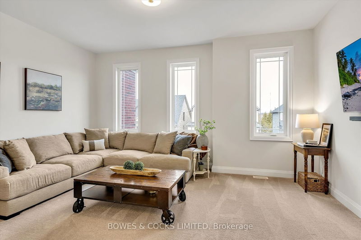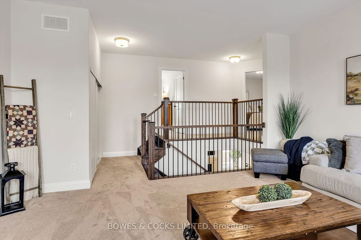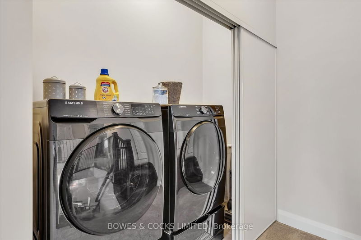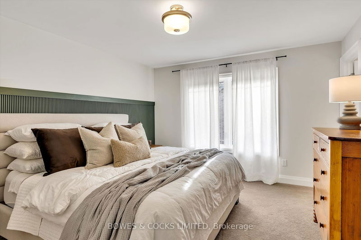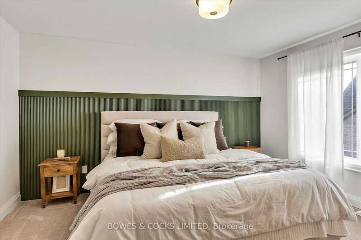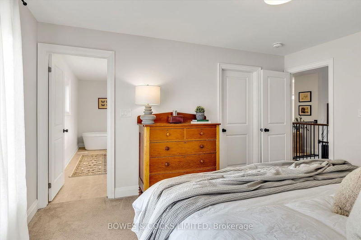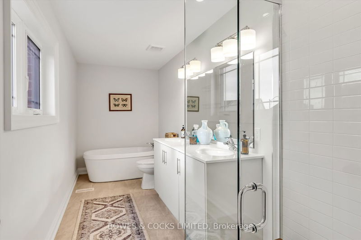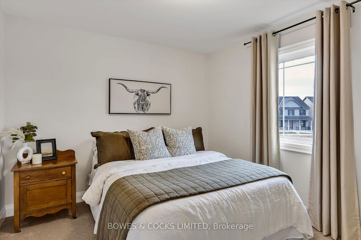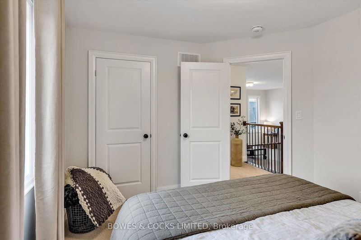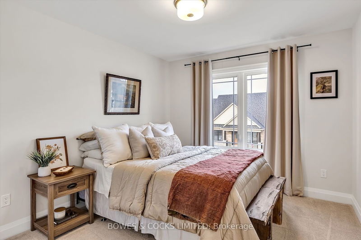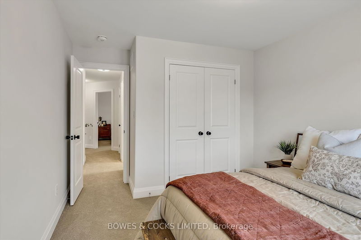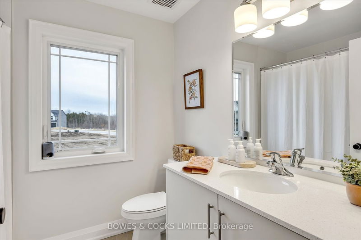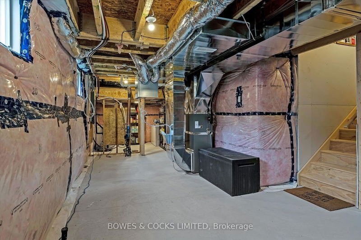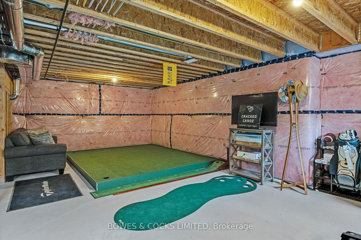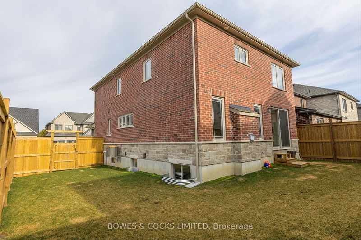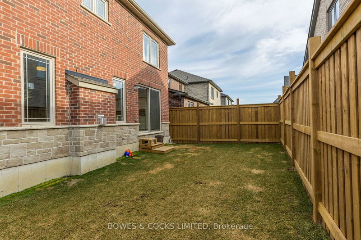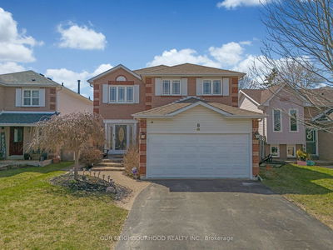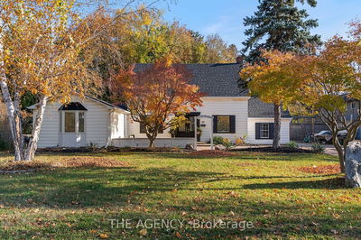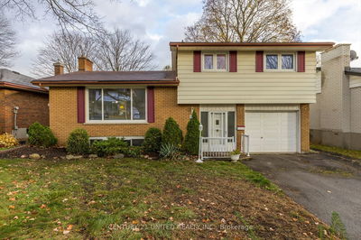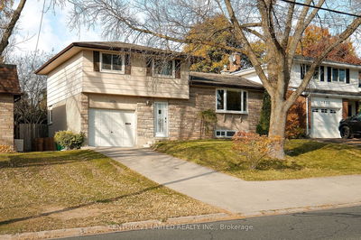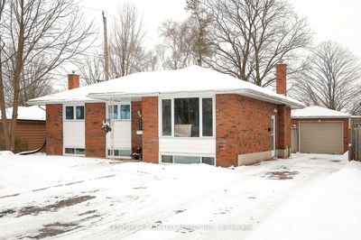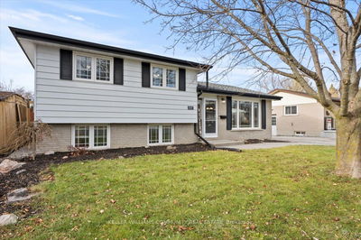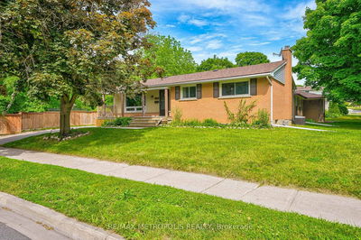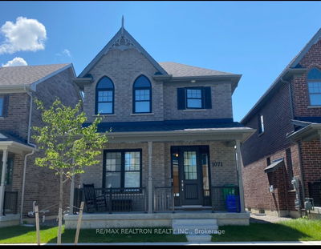METICULOUSLY CRAFTED HOME! This new build is absolutely STUNNING and it will WOW you!!! Every detail has been carefully considered in this immaculate 2 storey, brick home with 3 beds & 3 baths. Great front porch with a beautiful front door & welcoming entrance way. The entryway is both bright and welcoming! Exquisite vinyl plank flooring that flows throughout the open concept m/f. The heart of this home is the GORGEOUS kitchen, designed for both functionality and style. Crisp white cabinets provide ample storage, plus a pantry, central island with additional storage & seating. Quartz countertops, SS appliances, pretty backsplash! There is an AWESOME 8-foot wide set of sliding doors that walk-out to the yard. The yard is very private and is surrounded by a custom 8' tall wooden fence. You'll love the seamless flow from dining to living room, complete with a gas f/p adding warmth & charm. M/F 2pc powder rm. A highlight of this home is the 2nd floor family room. The FABULOUS primary bedroom is like your very own spa retreat. Here, you'll find a generous walk-in closet a dreamy 5-piece ensuite, providing a serene escape at the end of the day. Two more great bedrooms! Honestly this home is simply breathtaking! The full unfinished basement awaits all or your design ideas. This space is has tall ceilings and nice big windows. There is also a rough-in for another bathroom down here. Great Storage!! Come see for yourself! YOU DESERVE TO LIVE HERE!! This is a pre-inspected home!
详情
- 上市时间: Monday, April 15, 2024
- 3D看房: View Virtual Tour for 325 Cullen Trail
- 城市: Peterborough
- 社区: Northcrest
- 交叉路口: Rippingale To Cullen Trail
- 详细地址: 325 Cullen Trail, Peterborough, K9H 0J9, Ontario, Canada
- 厨房: Quartz Counter, W/O To Yard, Stainless Steel Appl
- 客厅: Vaulted Ceiling, Fireplace, Plank Floor
- 家庭房: Broadloom, Vaulted Ceiling, Large Window
- 挂盘公司: Bowes & Cocks Limited - Disclaimer: The information contained in this listing has not been verified by Bowes & Cocks Limited and should be verified by the buyer.

