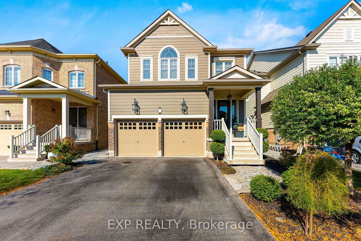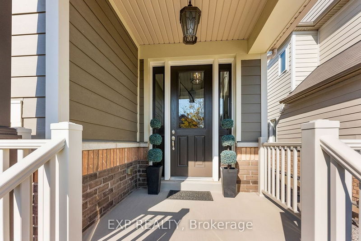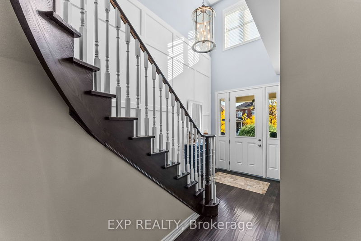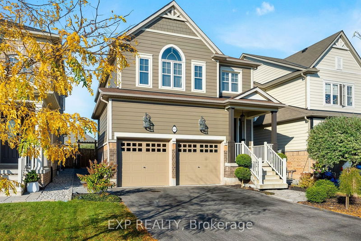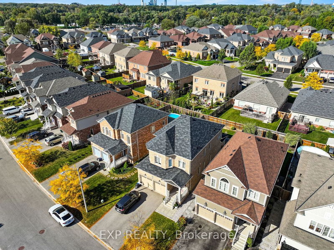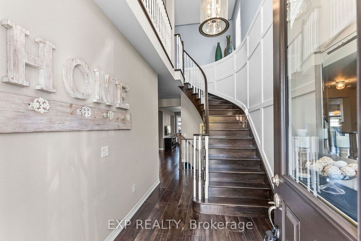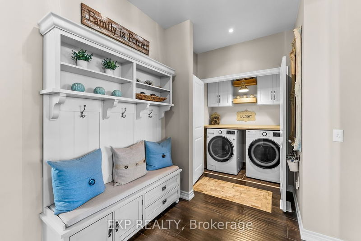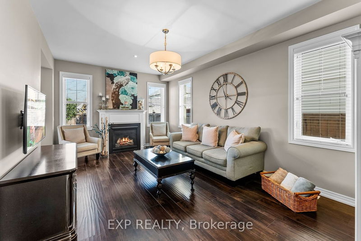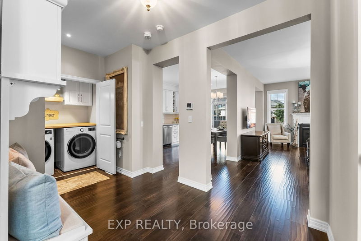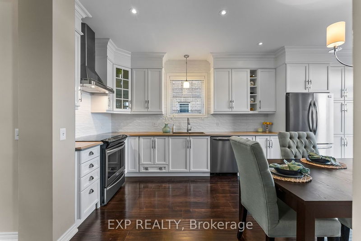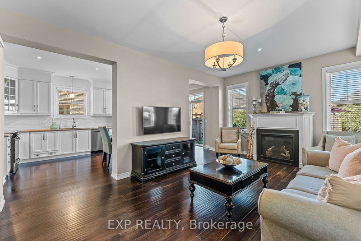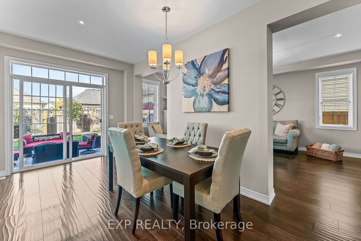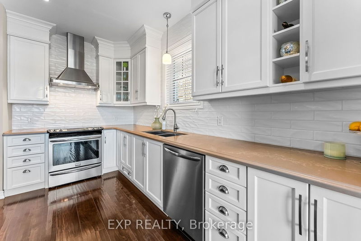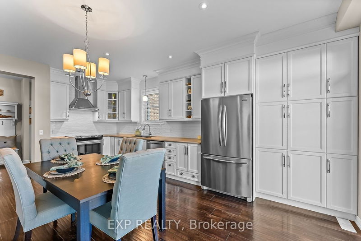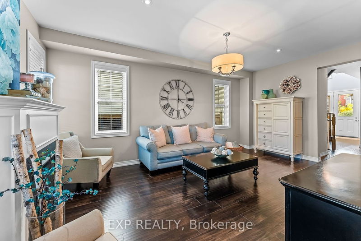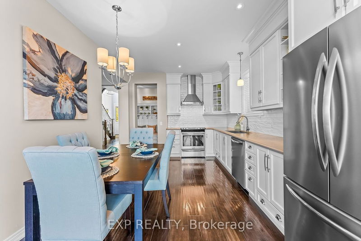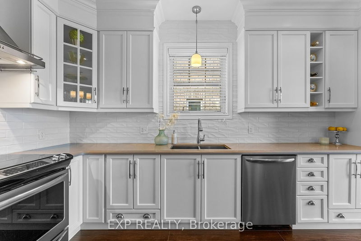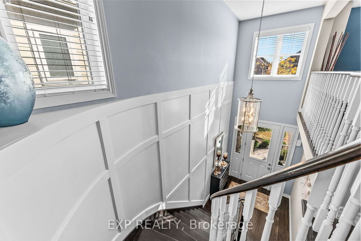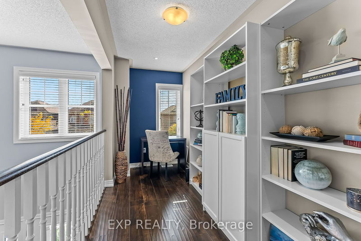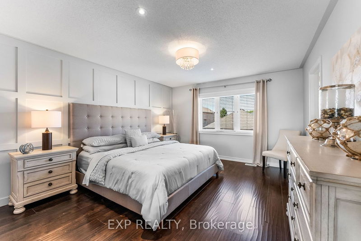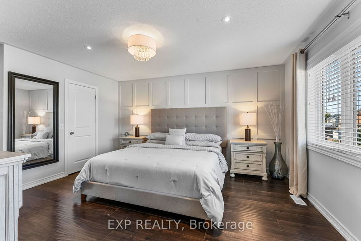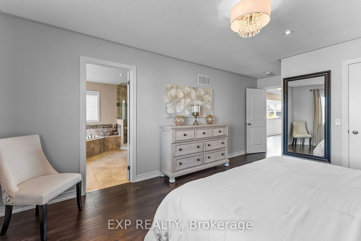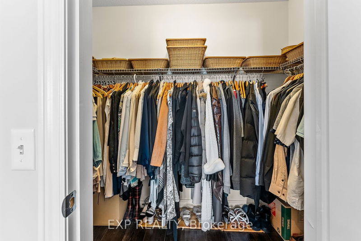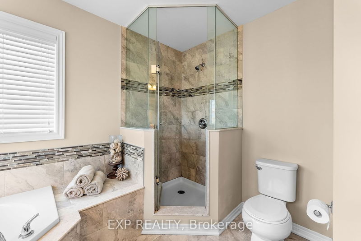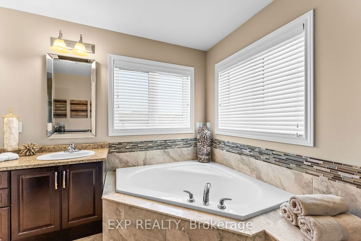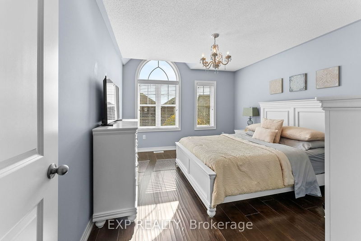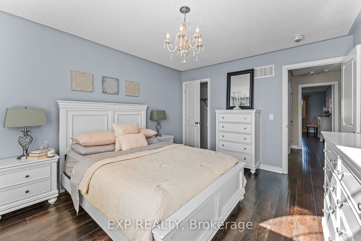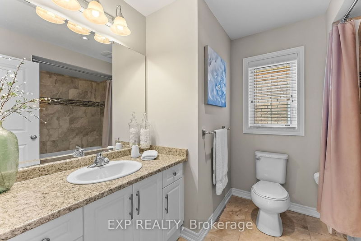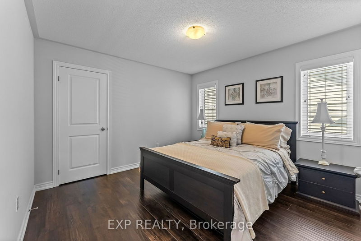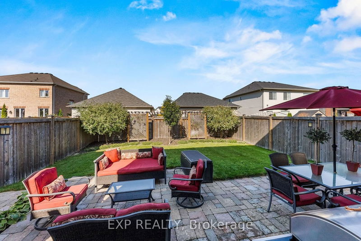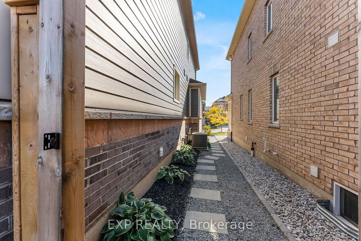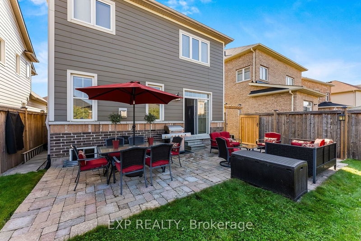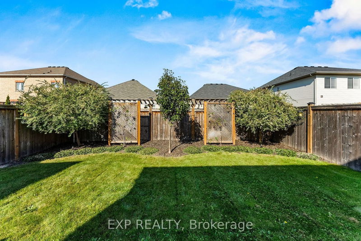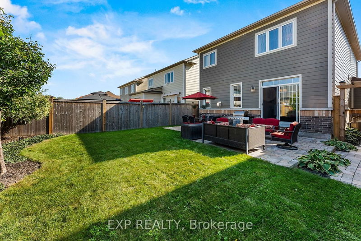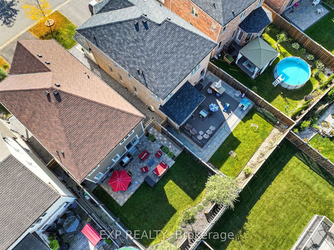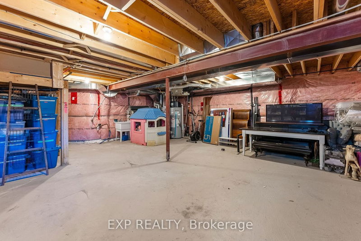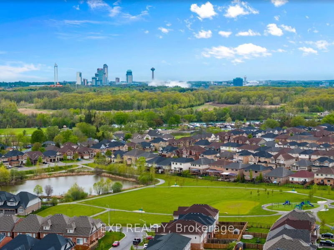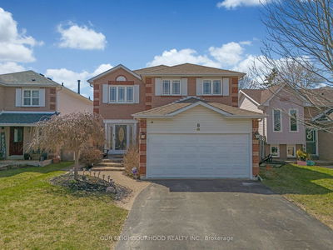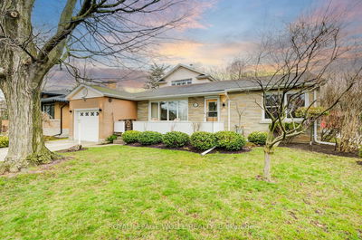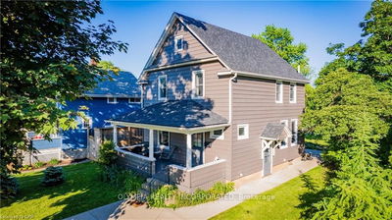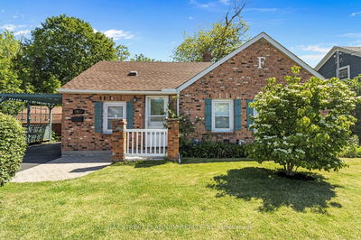Welcome to 4421 Saw Mill Drive, a charming two-story home that effortlessly combines comfort with elegance. Situated in the peaceful Chippawa neighborhood of Niagara Falls, this upgraded property provides an ideal living environment. Conveniently located near parks, scenic walking trails along Niagara Parkway, the Chippawa Creek boat launch, and easy highway access, it is perfect for families and those seeking a serene retreat. Step inside to a bright entryway featuring attractive wall paneling and a gracefully curved oak staircase. Wide plank laminate flooring throughout both levels adds to the cozy ambiance. The kitchen is a standout with maple upper cabinets, quartz countertops, ample pantry space, and premium stainless steel appliances. The fully fenced backyard is a private oasis with a meticulously maintained large stone patio and charming landscaping. Upstairs, the primary bedroom offers a custom accent wall, a spacious 5-piece ensuite bath, and a walk-in closet. Additional highlights include a versatile loft area and generously sized bedrooms. The living room, centered around a gas fireplace, exudes warmth and is complemented by custom window treatments and soothing neutral paint tones. Every detail of this residence reflects a sense of pride in ownership. To truly appreciate its charm and sophistication, a personal viewing is highly recommended. This is more than just a house; it's a welcoming sanctuary where simplicity meets sophistication.
详情
- 上市时间: Wednesday, May 22, 2024
- 城市: Niagara Falls
- 交叉路口: Sodom Rd/ Mann St
- 客厅: Main
- 厨房: Combined W/Dining
- 挂盘公司: Exp Realty - Disclaimer: The information contained in this listing has not been verified by Exp Realty and should be verified by the buyer.

