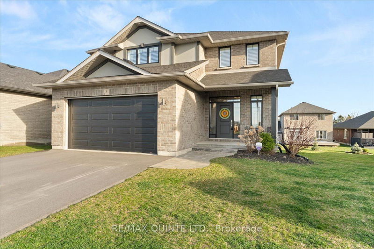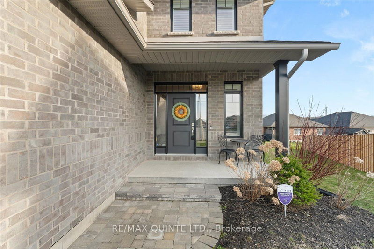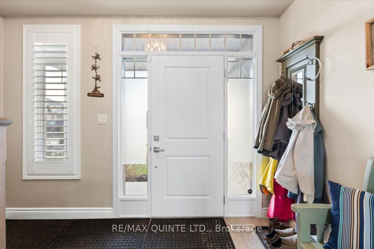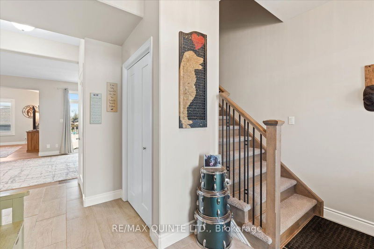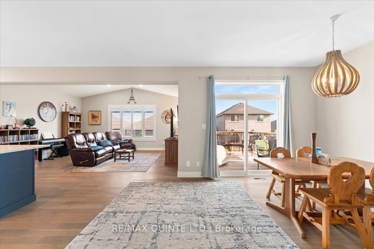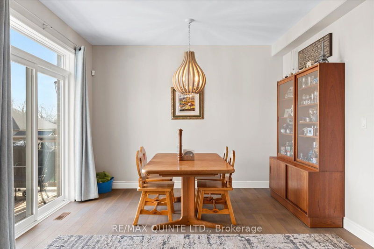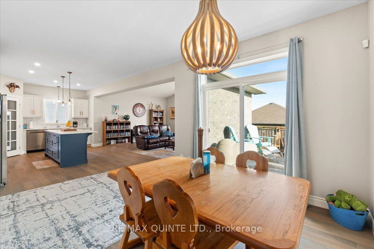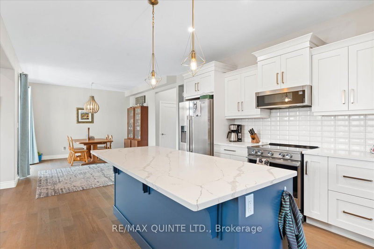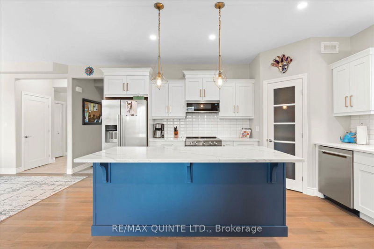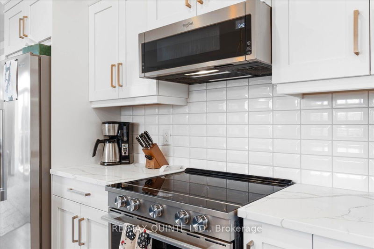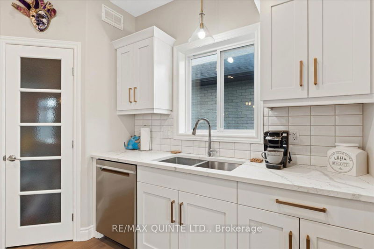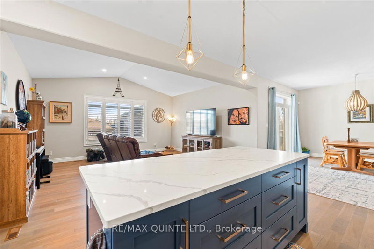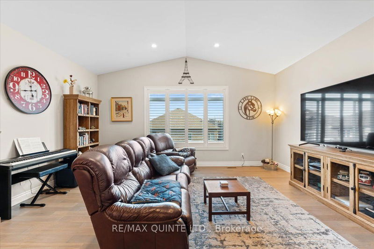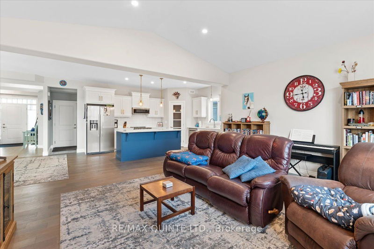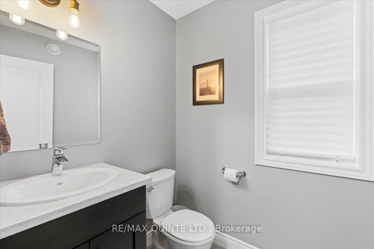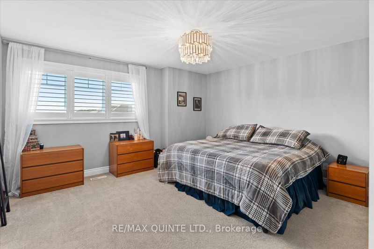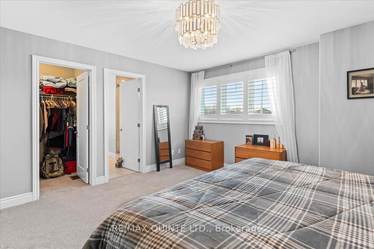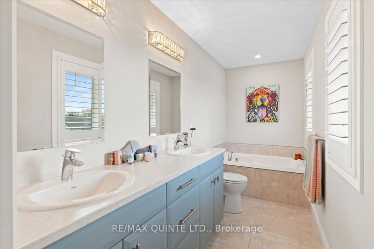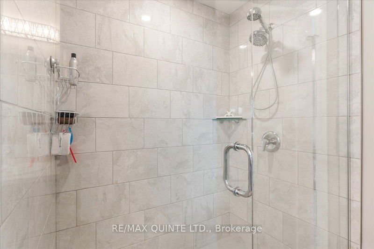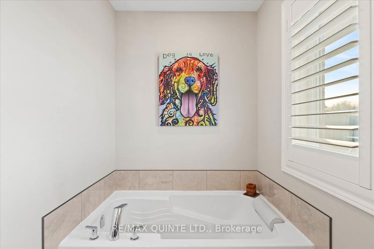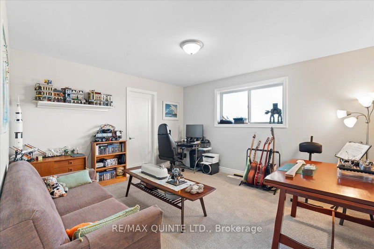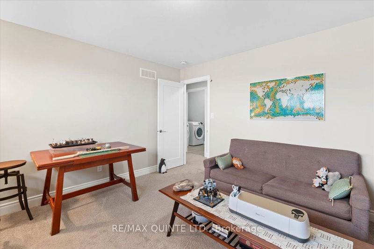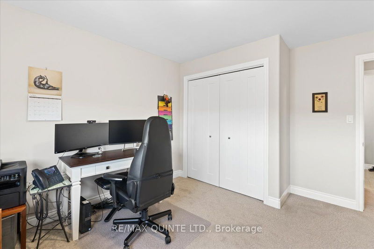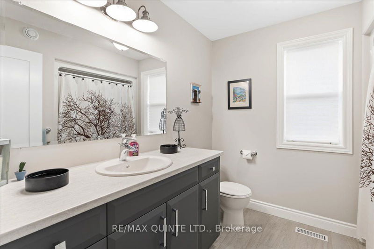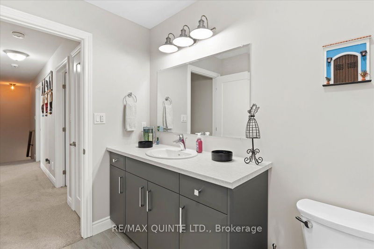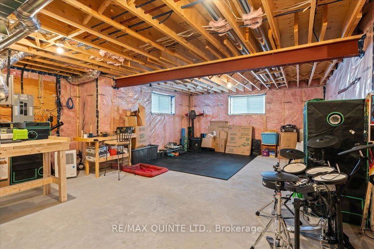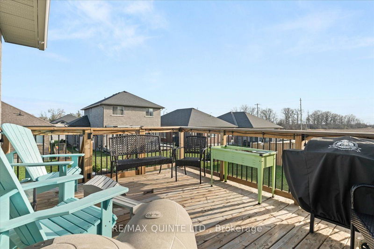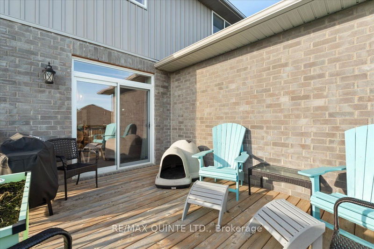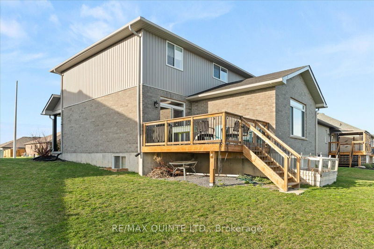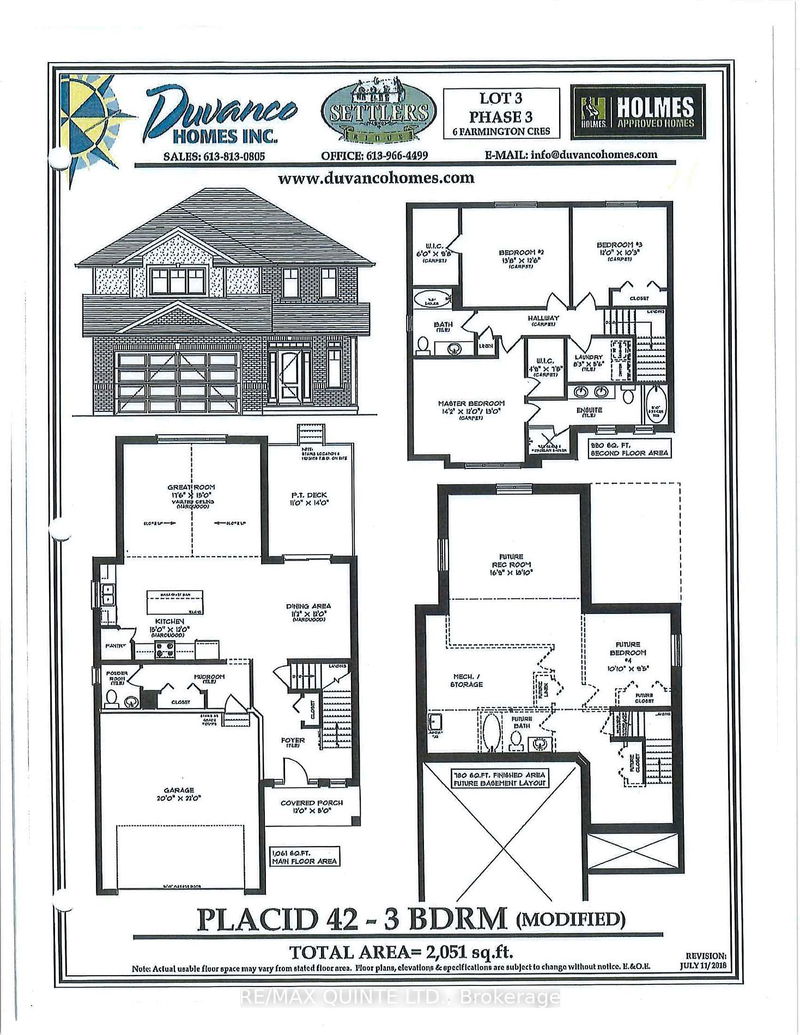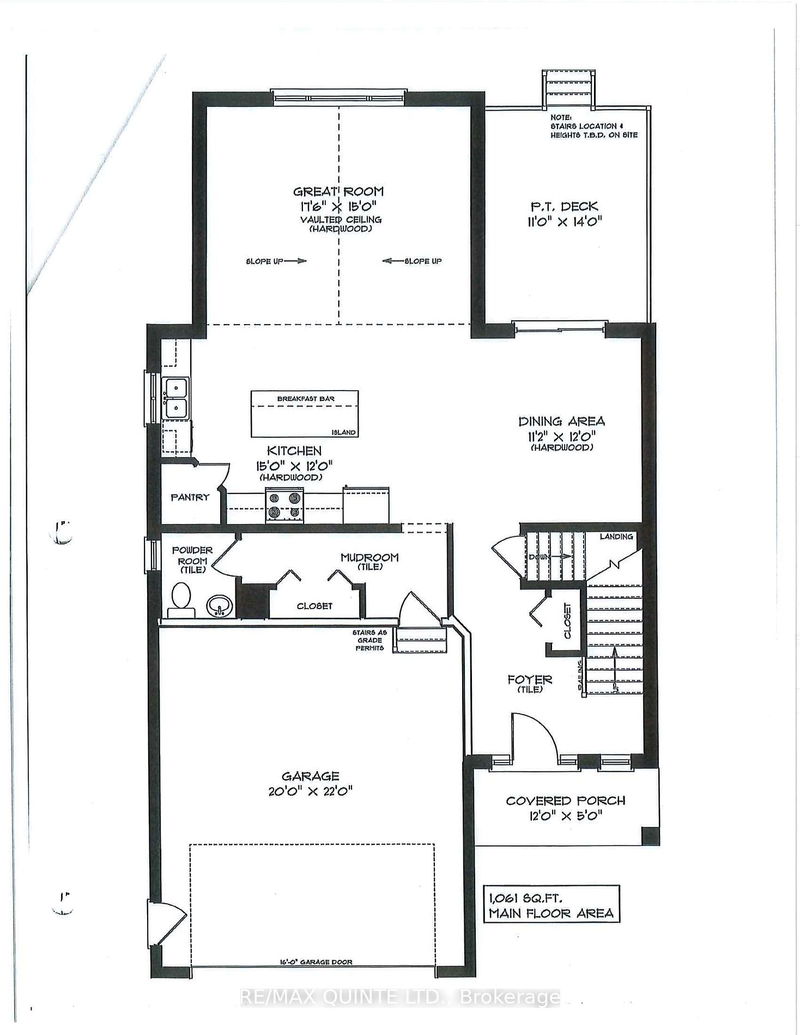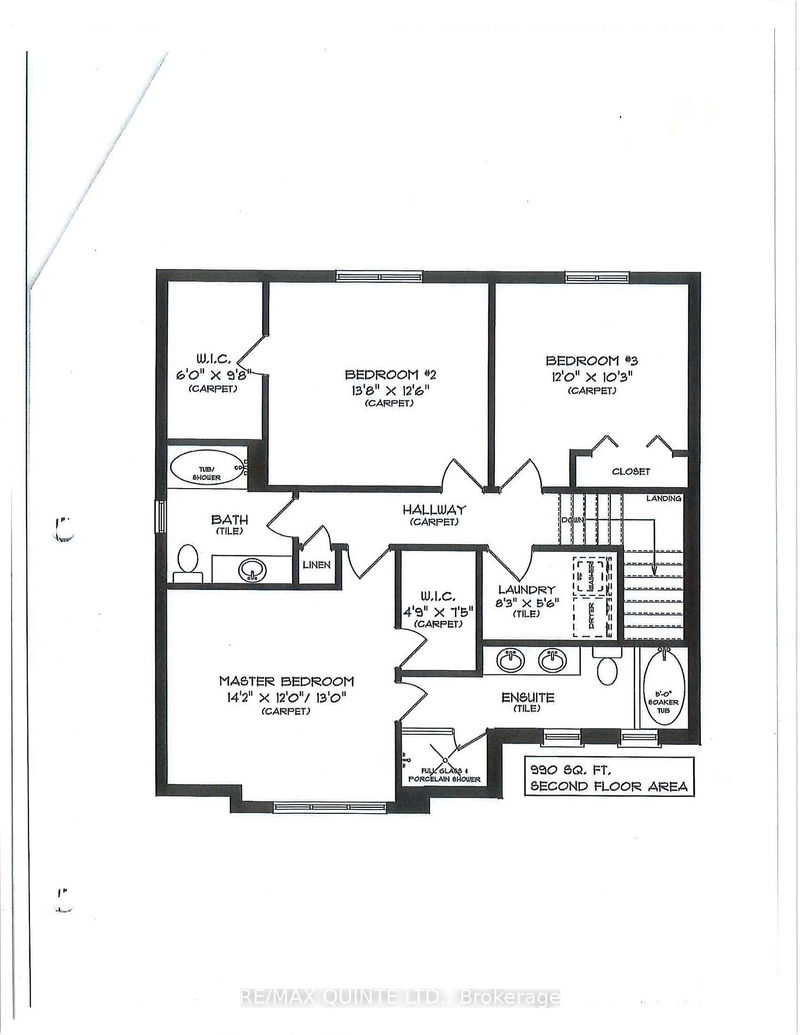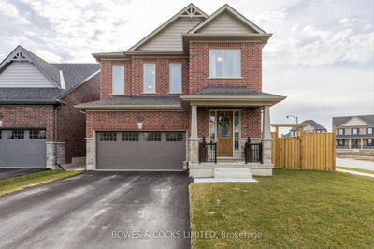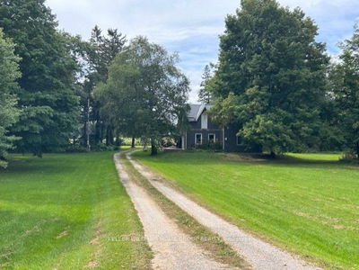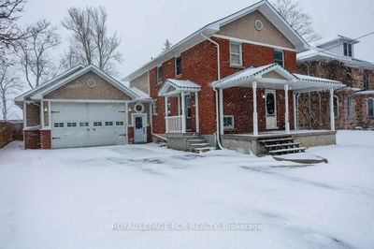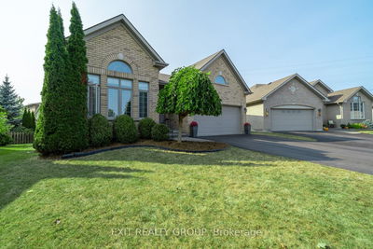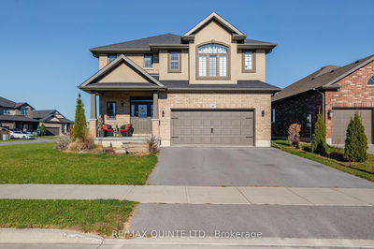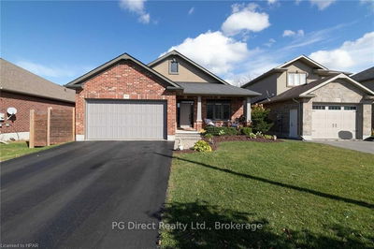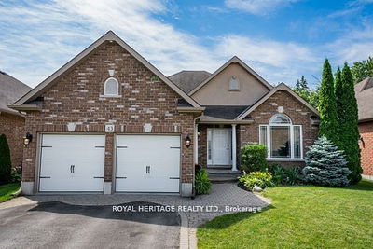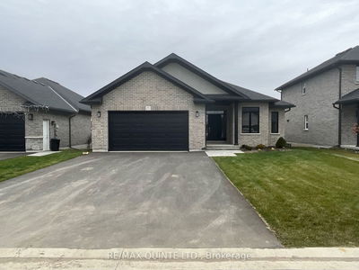Welcome to Settlers Ridge, one of the coolest neighbourhoods around! Check out this two-storey Duvanco build that's sure to leave you in awe. It's got three large bedrooms, walk-in closets and three bathrooms, including a spa-like master ensuite. And if you're feeling cramped in your current home, it's probably time to think about upsizing. This house has over 2,132 sqft of living space, so you won't feel cramped anymore. Plus, there's loads of storage space and a basement that's a blank canvas of over 1,000 sqft with a rough-in for a fourth bathroom. That's over 3,000 sqft of space! The kitchen on the main level is bitchen! You'll love the two-tone cabinets, walk-in pantry, stainless steel appliances, and an eight-foot kitchen island with quartz countertops. The open-concept floor plan with cathedral ceilings and open sightlines makes it feel even more spacious. It's perfect for hosting guests while keeping an eye on the kids. And wait until you see the back deck! It's the perfect spot to catch the sunset and relax after a long day. There is no need to worry about a home inspection either, as the Tarrion warranty is still in effect until November 2025. It is completely transferable. This well cared for family-oriented neighbourhood home offers it all. It's in a great, kid friendly location with limited traffic being on a crescent. I can sense the wheels turning, call your agent and book that showing. Don't forget to check out the virtual tour!
详情
- 上市时间: Wednesday, April 17, 2024
- 3D看房: View Virtual Tour for 6 Farmington Crescent
- 城市: Belleville
- 交叉路口: Sidney Street & Kempton Ave
- 详细地址: 6 Farmington Crescent, Belleville, K8N 0J8, Ontario, Canada
- 厨房: Main
- 客厅: Main
- 挂盘公司: Re/Max Quinte Ltd. - Disclaimer: The information contained in this listing has not been verified by Re/Max Quinte Ltd. and should be verified by the buyer.

