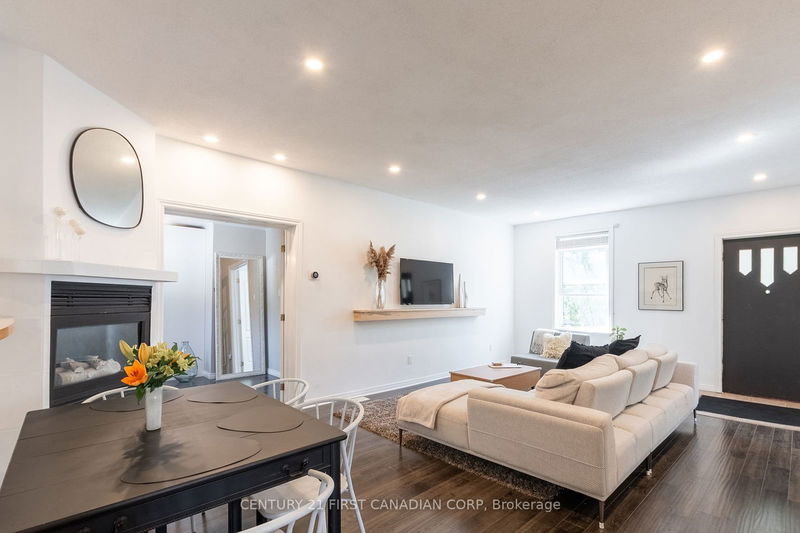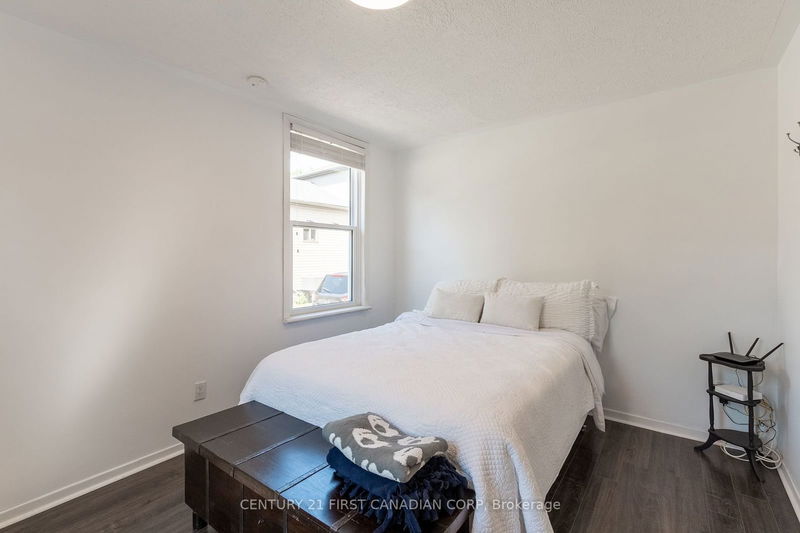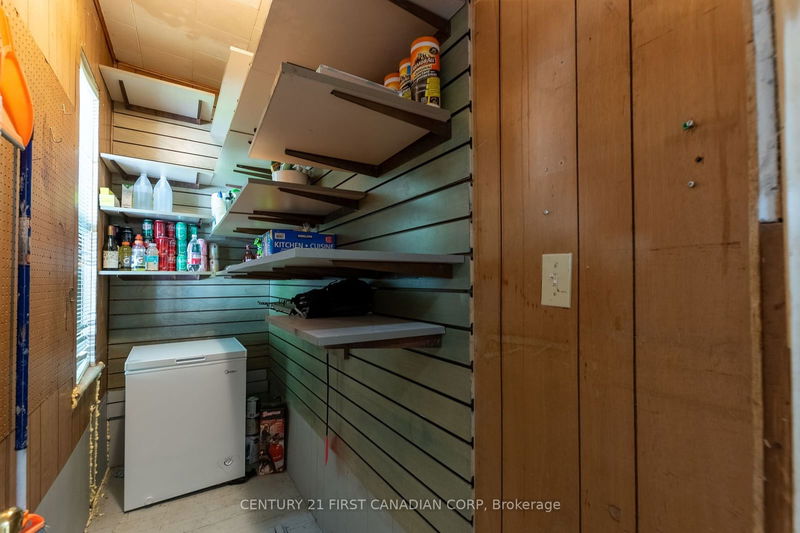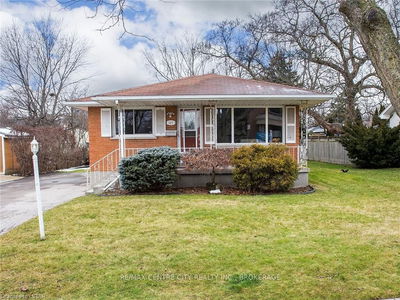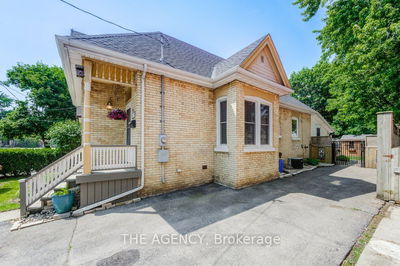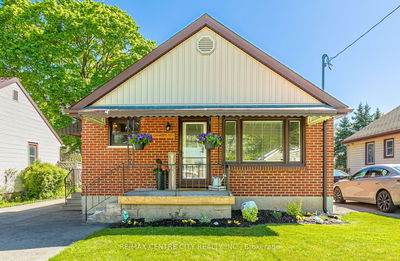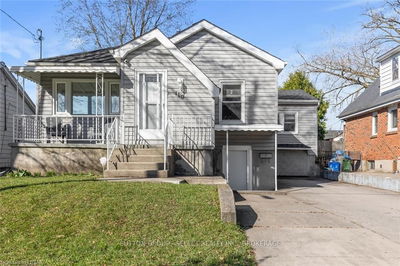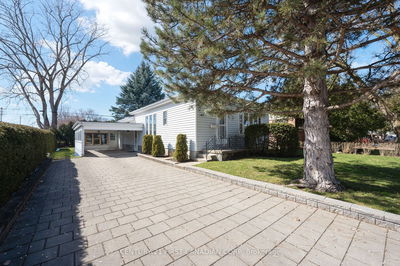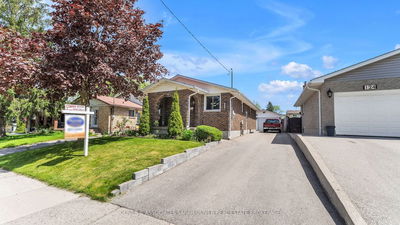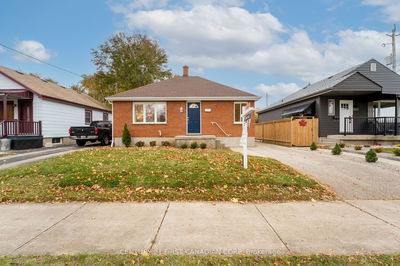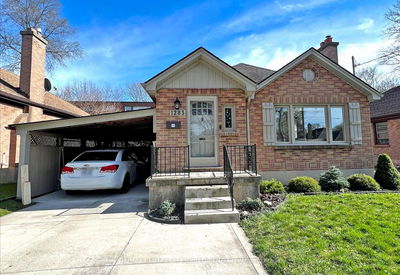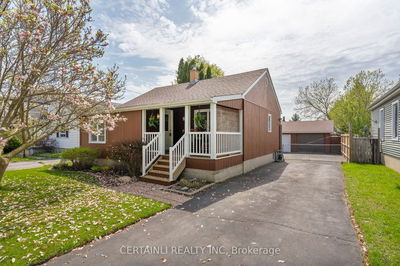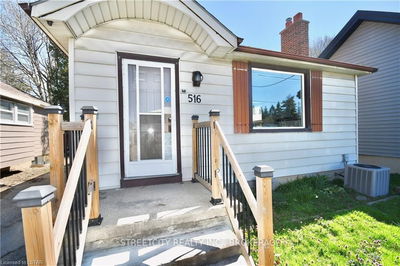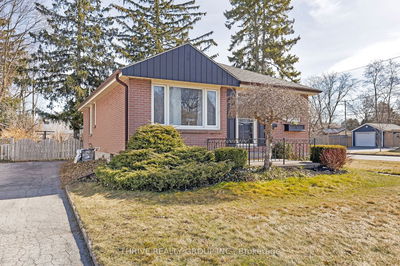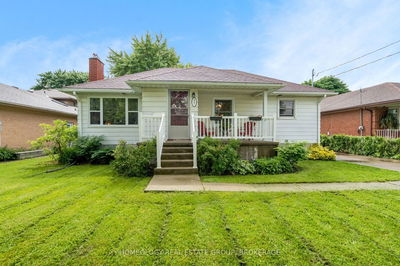Welcome to this charming, updated bungalow featuring 3 bedrooms, 2 bathrooms and a detached oversized one-car garage, located in a prime central location close to downtown London and the Thames River. Nestled among mature trees, this home boasts a spacious and modern interior. The large living room is illuminated by pot lights and flows seamlessly into the dining area, creating an inviting space for family gatherings and entertaining.The renovated kitchen is a chef's dream, featuring a stylish tile backsplash, stainless steel appliances, and a convenient double dishwasher. The main floor offers a four-piece bathroom with a laundry area for added convenience. The primary bedroom is a private retreat with a spacious walk-in closet and a luxurious en-suite bathroom. 2 additional, generously sized bedrooms are also included on the main floor. The lower level is partially finished and offers the potential for additional living space. Step outside to the covered patio, perfect for relaxing or entertaining, and enjoy the dedicated fire pit area with seating for cozy evenings outdoors.The oversized one-car garage provides ample storage space for all your needs. This property is ideally located near the vibrant downtown area, with easy access to the forks of the Thames River, Art Gallery, Children's Museum, Western University, and scenic trails along the Thames River. Enjoy the convenience of nearby amenities, including the Covent Garden Market, Budweiser Gardens, and Labatt Memorial Park and world class restaurants. Families will appreciate the close proximity to playgrounds and the beautiful Thames River.
详情
- 上市时间: Thursday, June 13, 2024
- 3D看房: View Virtual Tour for 23 WYATT Street
- 城市: London
- 社区: North N
- 详细地址: 23 WYATT Street, London, N6H 1A8, Ontario, Canada
- 厨房: Backsplash
- 客厅: Main
- 挂盘公司: Century 21 First Canadian Corp - Disclaimer: The information contained in this listing has not been verified by Century 21 First Canadian Corp and should be verified by the buyer.









