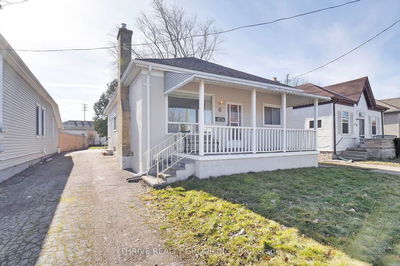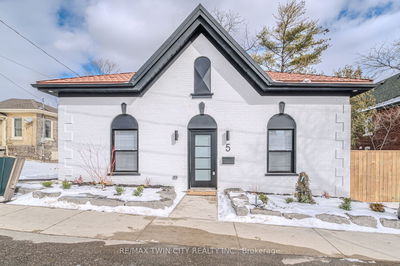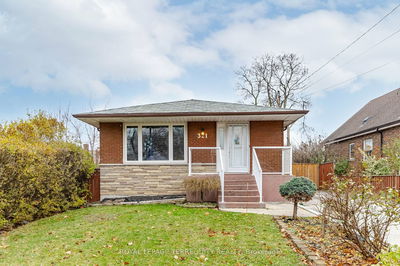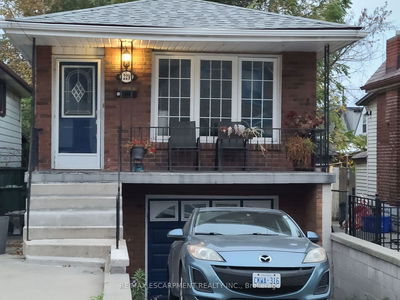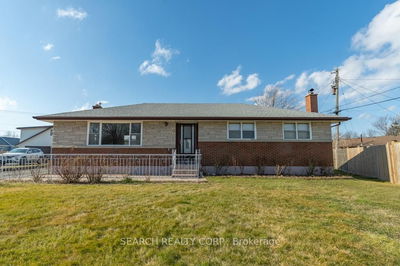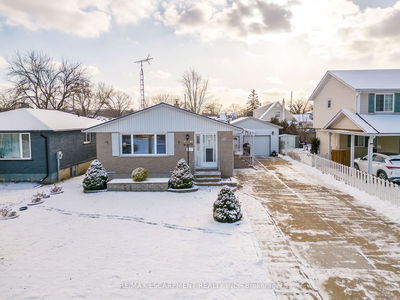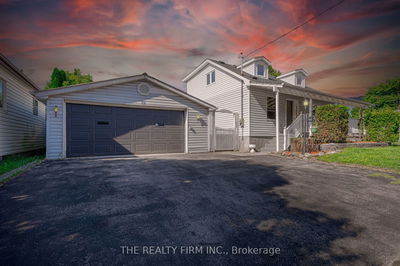This 4 bedroom, home with finished basement and separate access to the lower level has been lovingly cared for and maintained and features hardwood flooring throughout the main level. Three spacious bedrooms on main level plus one bedroom on the lower level. The covered front porch not only provides a place to relax with early morning coffee or to enjoy relaxing in the evening after a long day, it also provides access through the front door into a vestibule with coat closet, and leads into either a spacious living room or the dining area and kitchen. The living room with its hardwood floor and large front window is bright and cozy with natural light. The main level features three spacious bedrooms with hardwood floors and large closets. Th lower level has one bedroom, a den/office/computer room/etc. plus a large carpeted family room. The utility room contains furnace (2013), hot water tank, washer, dryer and sink, a shower stall (not functioning) and a long storage closet.
详情
- 上市时间: Wednesday, January 10, 2024
- 城市: London
- 社区: South E
- 交叉路口: Between Wharncliffe Rd/Wonderl
- 厨房: Double Sink, Open Concept, Pantry
- 客厅: Hardwood Floor
- 家庭房: Lower
- 挂盘公司: Re/Max Centre City Realty Inc., Brokerage - Disclaimer: The information contained in this listing has not been verified by Re/Max Centre City Realty Inc., Brokerage and should be verified by the buyer.




































