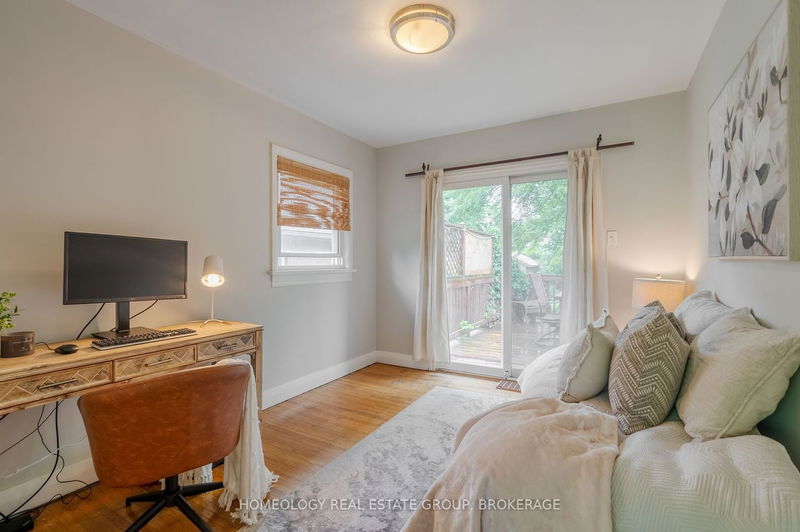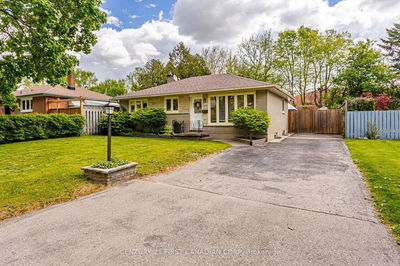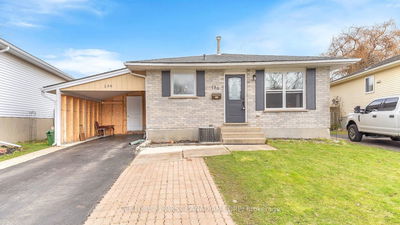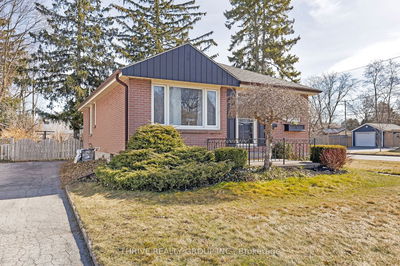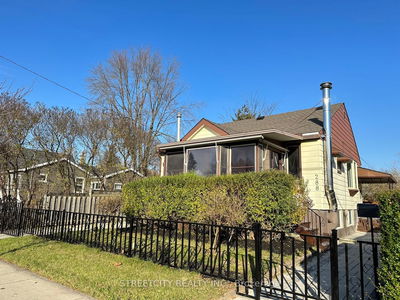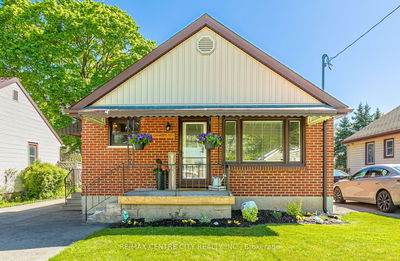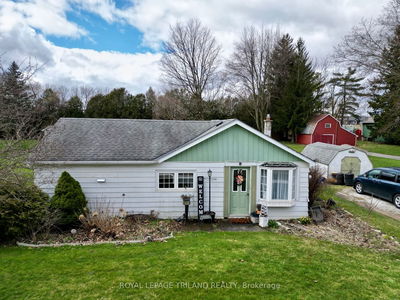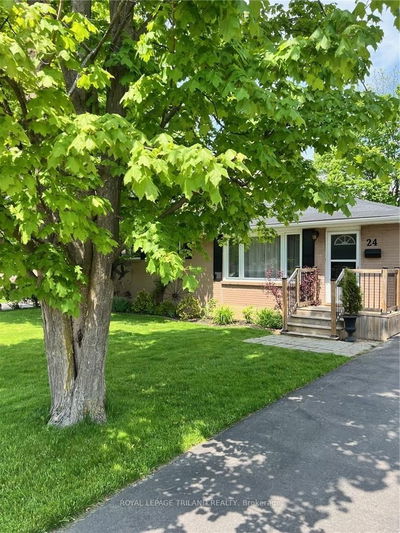Welcome to this charming bungalow in London's highly sought-after Westminster neighbourhood. This home features a single-car garage with an attached oversized workshop, exuding character and comfort. The inviting front porch, adorned with white railings, sets the tone for the warmth within. Step inside to discover original hardwood flooring throughout the main level. The living room welcomes you with a coal and wood-burning fireplace, complemented by a large window that floods the space with natural light. Adjacent to the living room is the dining area, seamlessly connected to the kitchen through elegant arched openings.The kitchen, updated in 2019, features new countertops, a new sink, and stainless steel appliances, including a new dishwasher. The newest upgrade to the kitchen is the updated fridge. Deep blue walls provide a bold contrast to the white cabinetry and subway tile backsplash, creating a modern yet timeless look. The main floor includes three bedrooms and a 4-piece bathroom featuring a mosaic pattern backsplash that adds earthy tones to the space. The finished lower level, with vinyl flooring, expands the living area with a spacious sitting room, a large dry bar area, an additional bedroom, a 2-piece bathroom, and a versatile den that can serve as an office or be tailored to your needs. Additionally, the basement includes a cold room cellar, perfect for storing wine, preserves, or seasonal produce. Step outside from the kitchen to a back deck that is perfect for BBQs and outside dining. The large backyard, complete with lush greenery, a pear tree, and a fire pit area, is ideal for outdoor gatherings and family fun. This home is conveniently located near the 401, schools, shopping, and more. Dont miss the opportunity to make this delightful bungalow yours!
详情
- 上市时间: Friday, May 31, 2024
- 3D看房: View Virtual Tour for 937 Willow Drive
- 城市: London
- 社区: South Y
- 交叉路口: Southdale Road E & Willow Drive
- 详细地址: 937 Willow Drive, London, N6E 1P2, Ontario, Canada
- 客厅: Main
- 厨房: Main
- 家庭房: Lower
- 挂盘公司: Homeology Real Estate Group, Brokerage - Disclaimer: The information contained in this listing has not been verified by Homeology Real Estate Group, Brokerage and should be verified by the buyer.





