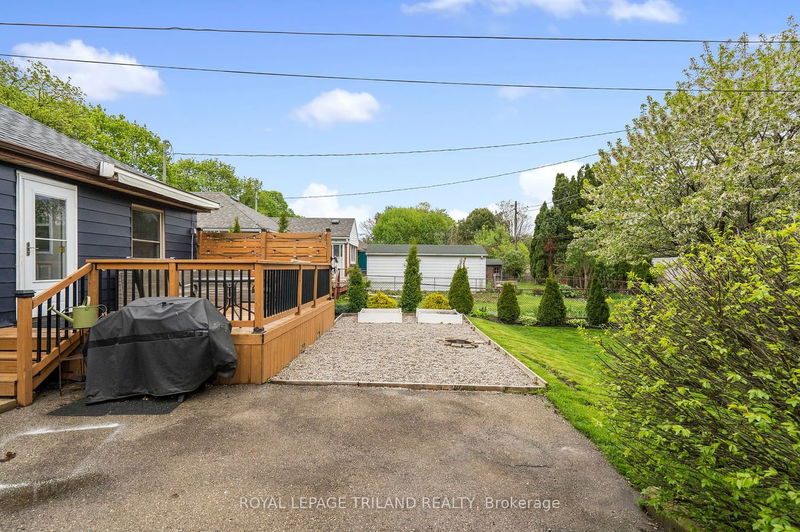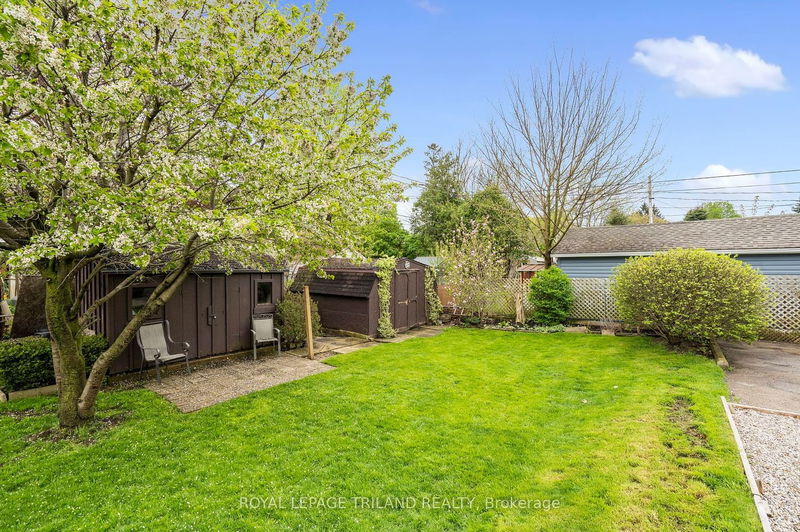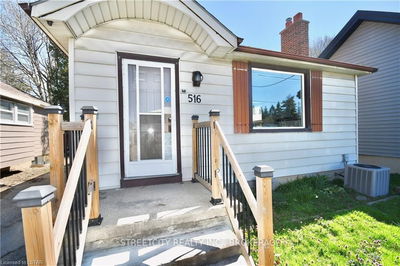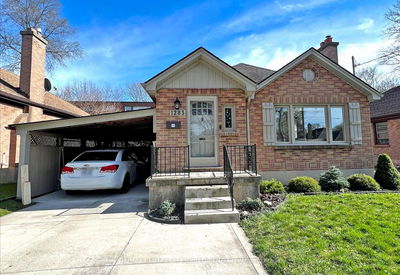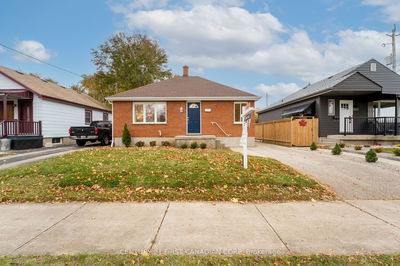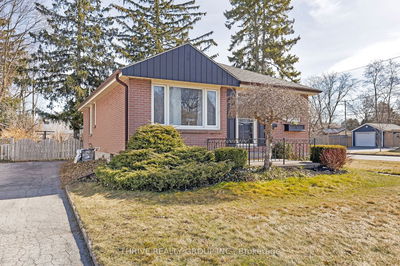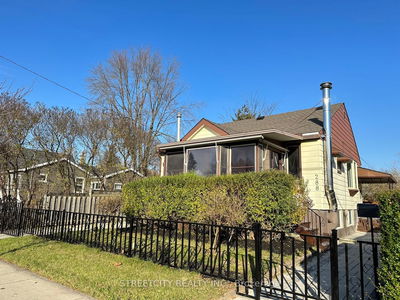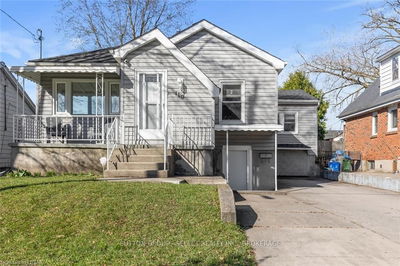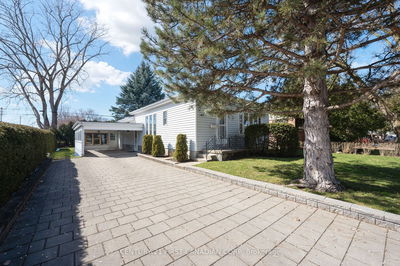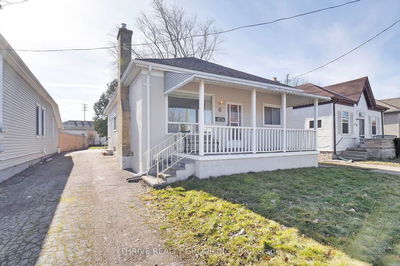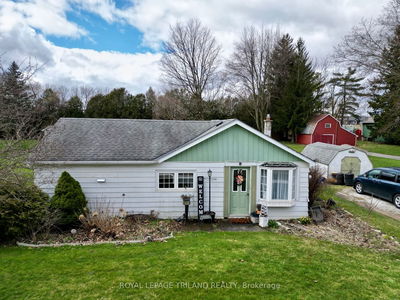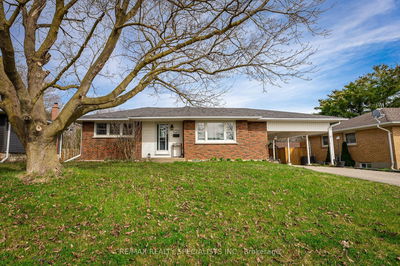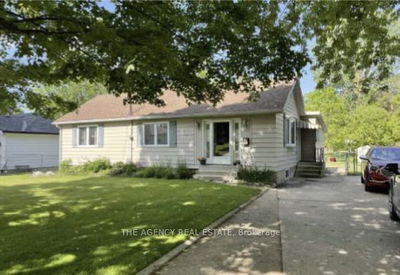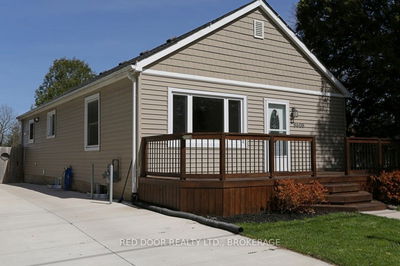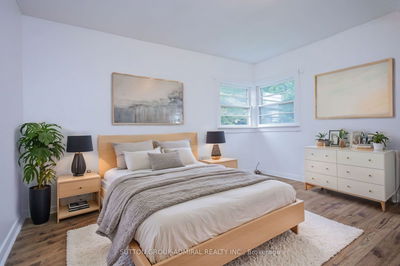Looking for the benefits of single floor living without condo fees? This awesome east-end dynamo should be on your list. A large, bright living room provides a warm gathering place and includes a beautiful traditional fireplace with tile surround and mantel (note it is decorative only). Everything flows naturally into the formal dining room thats perfect for everything from hosting game night to holiday celebrations, with (again!) lots of windows for a bright and welcoming space. Steps away the updated galley kitchen provides a modern and efficient workspace with lots of prep space and storage with stainless steel appliances and a clean subway tile backsplash. This floor includes three nice bedrooms, each with original hardwood flooring. Head downstairs and youll find a great rec room space plus a beautifully finished new 3 piece bathroom with custom tiled shower. There is also access to a large laundry and storage room, plus a utility room with a workbench. Access to the backyard leads to a beautiful deck with privacy screen that leads down to a large concrete patio. This mature, treed lot is fully fenced so it is kid and pet friendly while being meticulously landscaped and maintained and promises to be a quiet, idyllic setting for those long summer afternoons. This home has lots of recent updates, including the upstairs bath (2023) and downstairs bath (2022) with heated ceramic flooring in both, new air conditioning (2022), shingles (2020), siding paint (2021), and updates to kitchen fixtures and lighting. This is a mature neighbourhood close to schools, parks (including Kiwanis Park, splash pad, and skate park), cool restaurants and amenities like Powerhouse Brewery, Doughboys, The Factory, and more, with easy cross-city travel and quick 401 access via Highbury Ave. This is an excellent opportunity to get all the benefits of a mature neighbourhood and property with lots of updates already done for you: Come spend the summer on your new deck!
详情
- 上市时间: Monday, May 06, 2024
- 3D看房: View Virtual Tour for 1317 Wilton Avenue
- 城市: London
- 社区: East N
- 交叉路口: From Highbury turn east on Wilton. Property will be on your right.
- 详细地址: 1317 Wilton Avenue, London, N5W 2H5, Ontario, Canada
- 客厅: Main
- 厨房: Main
- 家庭房: Bsmt
- 挂盘公司: Royal Lepage Triland Realty - Disclaimer: The information contained in this listing has not been verified by Royal Lepage Triland Realty and should be verified by the buyer.
































