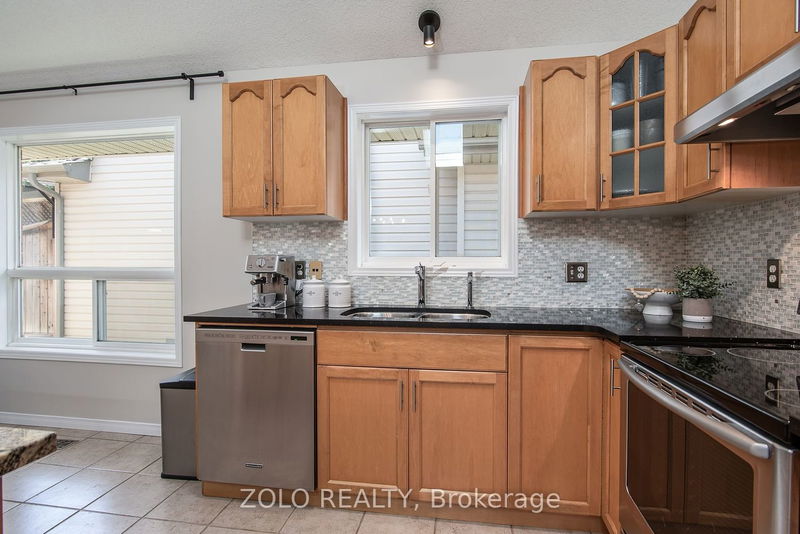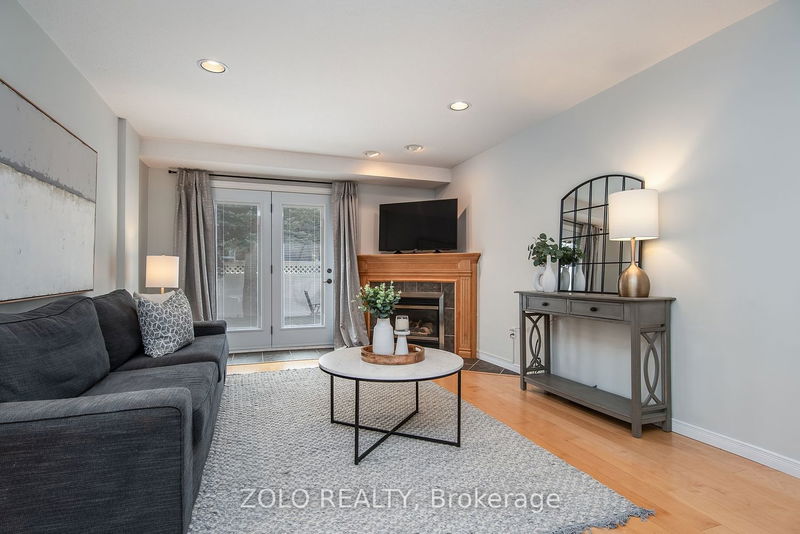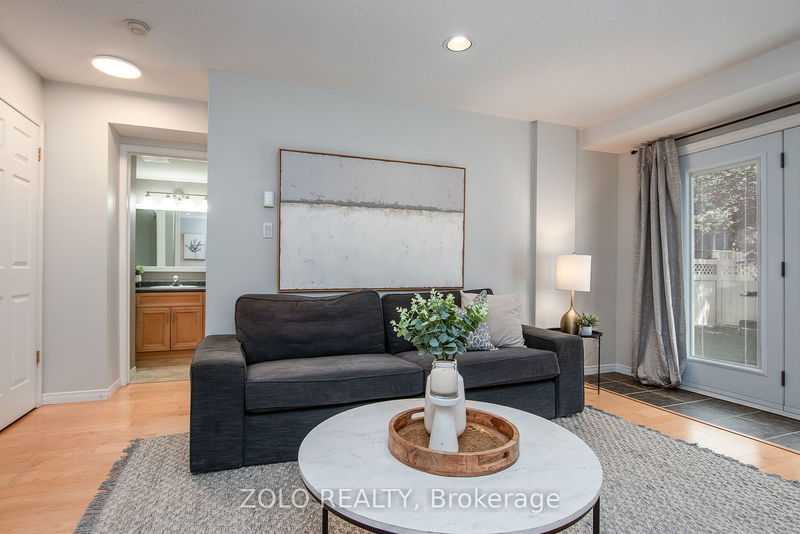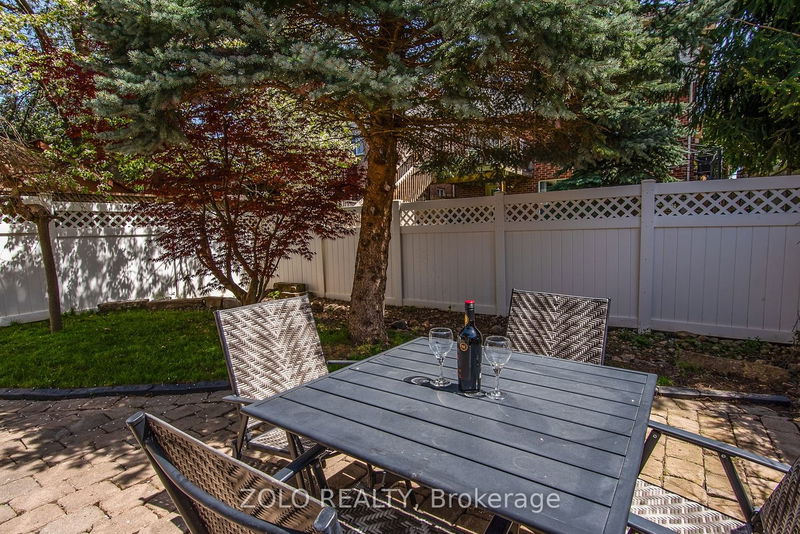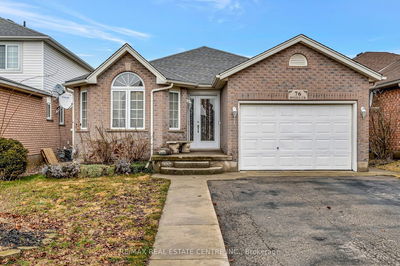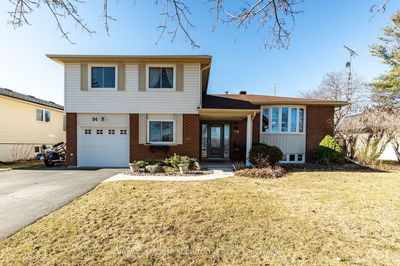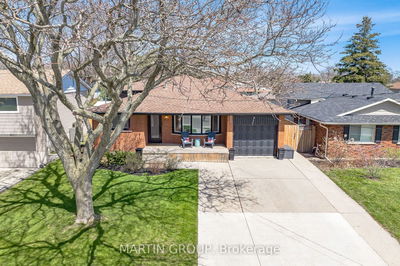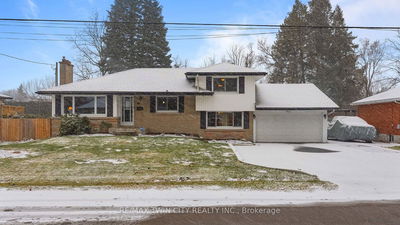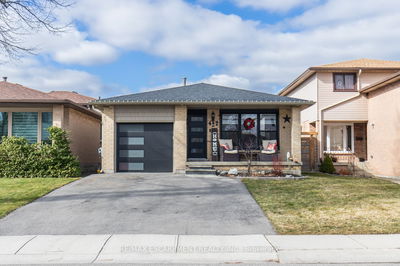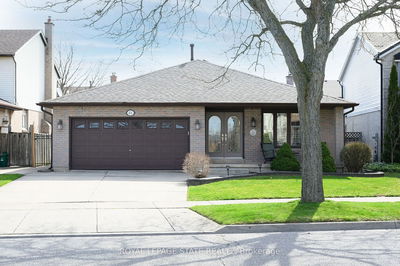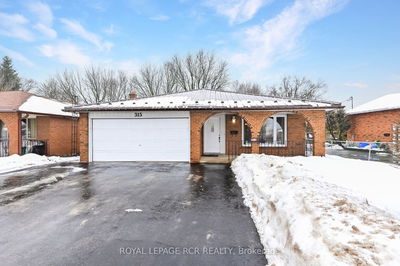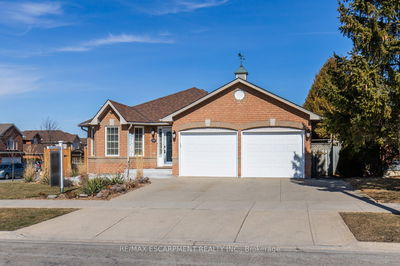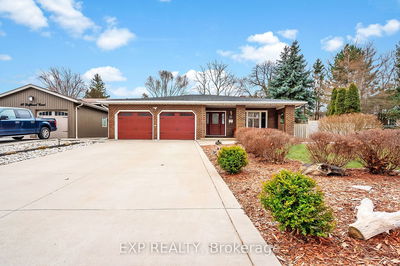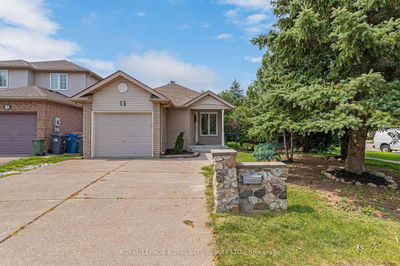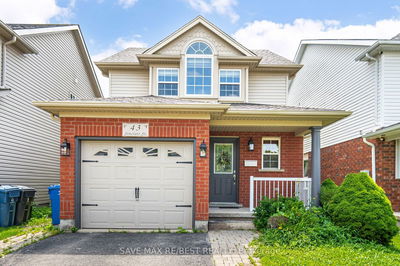Welcome to 85 Doyle Drive, nestled in Guelph's highly sought-after South end. This stunning 4-level back split boasts 3 bedrooms and 2 full washrooms, flooded with natural light from expansive windows, a skylight, and a solar duct. The inviting open-concept main floor features vaulted ceilings and rich hardwood flooring, leading to a spacious family room adorned with a cozy gas fireplace. Perfect for multigenerational living, the main level offers a bedroom with an adjacent full washroom. Upstairs, discover a sizeable primary bedroom with a picturesque backyard view, offering ample space for a home office setup. Double closets and a cheater entry to a 4-piece washroom adds convenience, while a generous third bedroom completes the second level. Equipped with stainless appliances, granite counters, and a breakfast island, the kitchen is a culinary haven. Hardwood floors, a family room with a gas fireplace, a whirlpool bathtub for relaxation, a water softener for added comfort, a newer furnace (2023) and upgraded garden patio doors leading to a fully fenced backyard oasis.This Home has it all! Conveniently located within walking distance to a plethora of amenities including retail outlets, bakeries, an ice cream shop, restaurants, a cinema, gyms, picturesque parks such as Dragonfly and Preservation parks, and the upcoming Southend community centre. Commuters will appreciate the proximity to the GO station and the 401 highway, making travel a breeze. Don't miss the opportunity to call this meticulously maintained property your Home! Latest Home Inspection Report available.
详情
- 上市时间: Wednesday, May 08, 2024
- 3D看房: View Virtual Tour for 85 Doyle Drive
- 城市: Guelph
- 社区: Clairfields
- 交叉路口: Clair Road To Gosling Gardens To Doyle
- 详细地址: 85 Doyle Drive, Guelph, N1G 5B9, Ontario, Canada
- 客厅: Hardwood Floor, Vaulted Ceiling, Combined W/Dining
- 厨房: Tile Floor, Breakfast Area, Stainless Steel Appl
- 家庭房: Hardwood Floor, Gas Fireplace, Backsplash
- 挂盘公司: Zolo Realty - Disclaimer: The information contained in this listing has not been verified by Zolo Realty and should be verified by the buyer.













