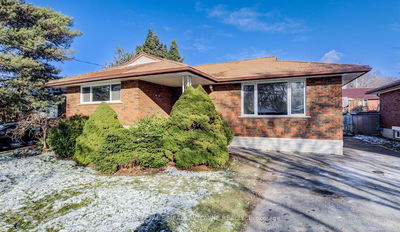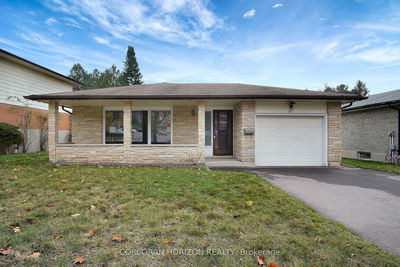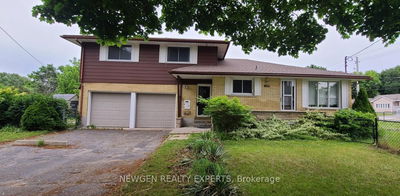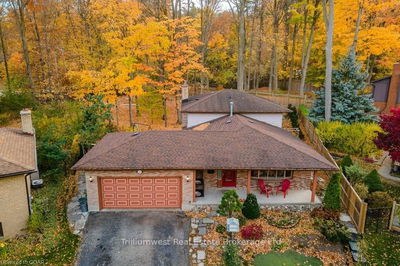**OPENHOUSE SAT/SUN MAY 25/26TH 2-4PM** Stunning 5 Bedroom, 4 Level Backsplit with Backyard Oasis!! Discover unparalleled curb appeal in this beautiful all brick home on a mature crescent location with a professionally landscaped front and backyard. Featuring a double car garage and parking for four cars, this home also boasts a large covered front porch. The main level includes a spacious living room with large windows, a dining room, a Gourmet eat-in kitchen with stainless steel appliances and a walkout to the deck! Just in time for Summer BBQ's the huge deck leads to an expansive 150 ft deep backyard oasis with mature trees and a gas BBQ line. The upper level offers three generously sized bedrooms and a renovated main bath with a luxurious soaker tub. A few steps down from the main level, you'll find the Dreamy Master Suite with a 3-piece bath with a walk-in glass shower, a sitting area with a fireplace, and a huge walk-in closet/office. Further down, there's a Family room, Fifth bedroom, laundry room, and workshop. Recent upgrades include a newer roof, Insulation, windows, flooring, water softener and California Shutters! Whether your looking for a little more space or an in-law set up, this could be the perfect family home for you! Shows AAA!
详情
- 上市时间: Wednesday, May 22, 2024
- 3D看房: View Virtual Tour for 118 Martinglen Crescent
- 城市: Kitchener
- 交叉路口: Bleam And Homer Watson
- 详细地址: 118 Martinglen Crescent, 厨房er, N2E 2A2, Ontario, Canada
- 客厅: Main
- 厨房: Main
- 挂盘公司: Keller Williams Innovation Realty - Disclaimer: The information contained in this listing has not been verified by Keller Williams Innovation Realty and should be verified by the buyer.



























































