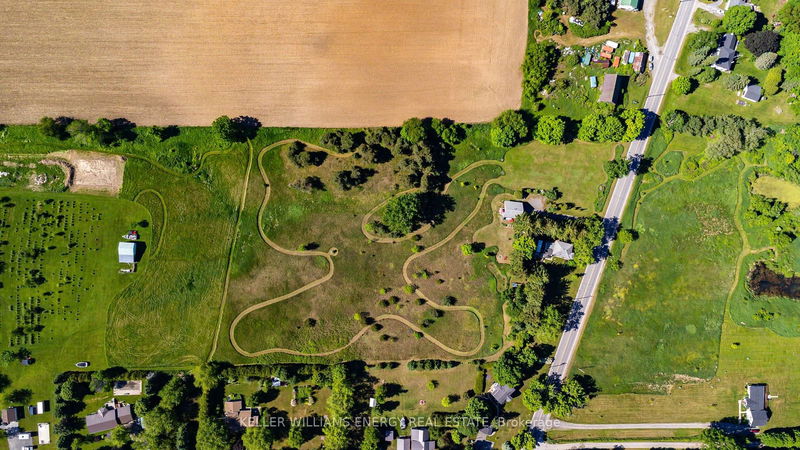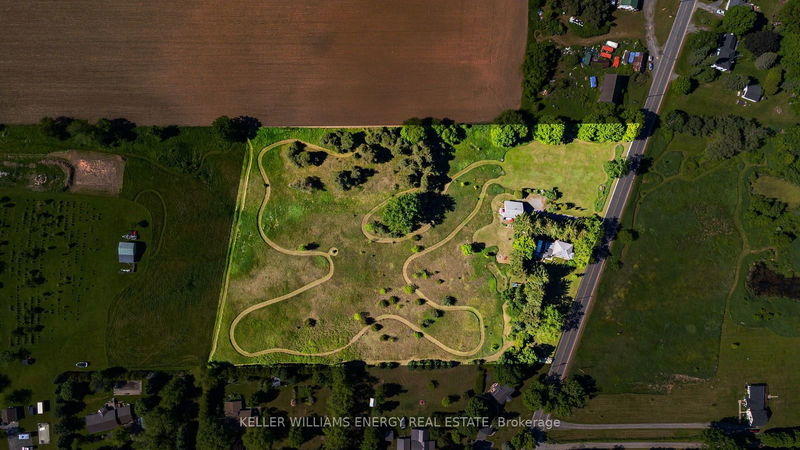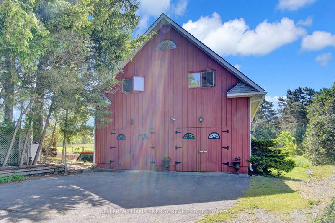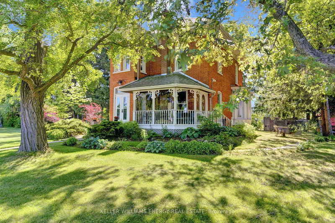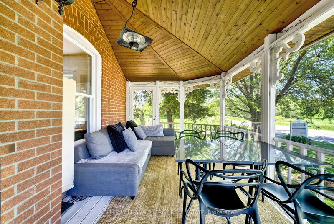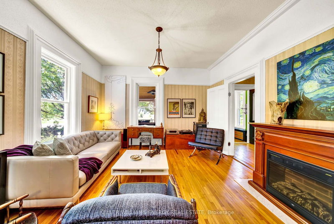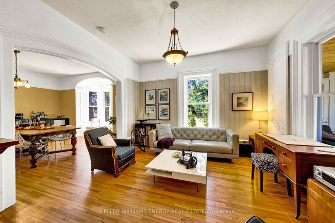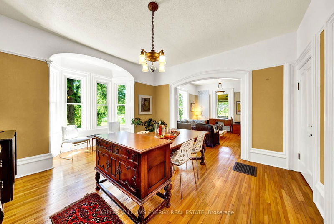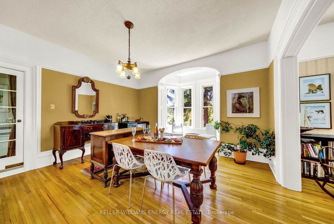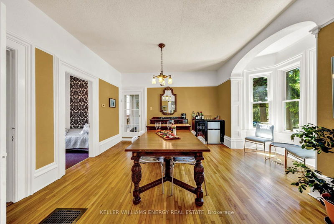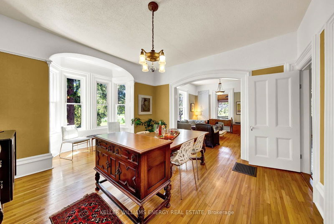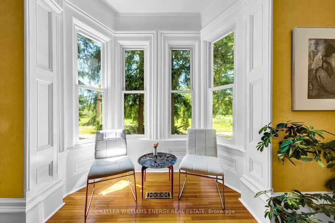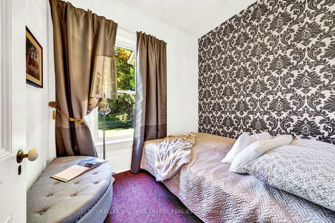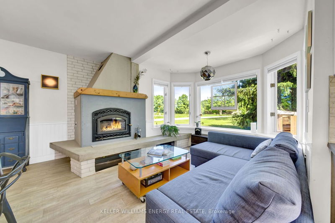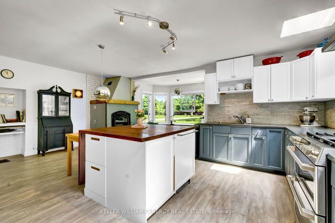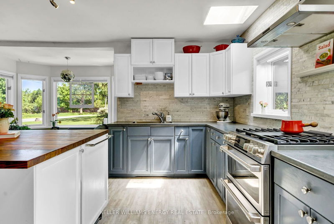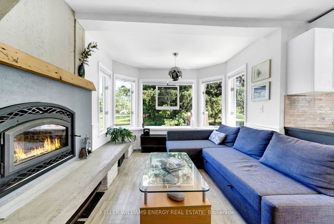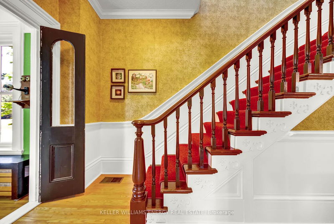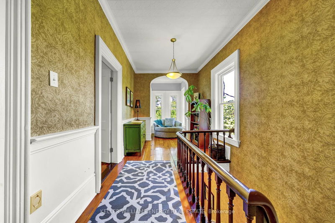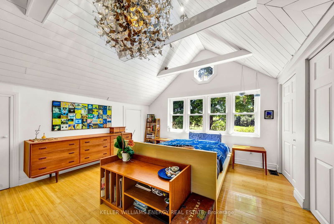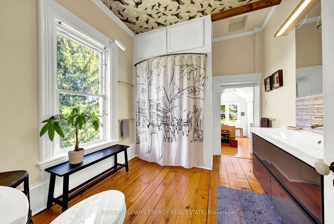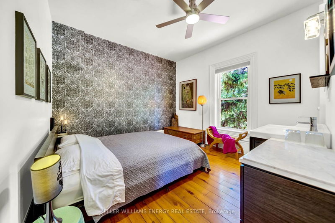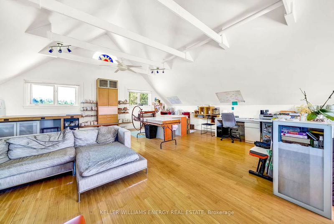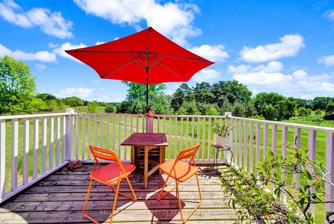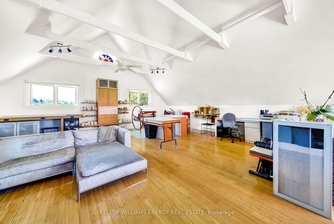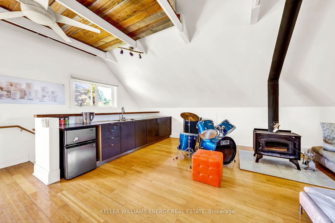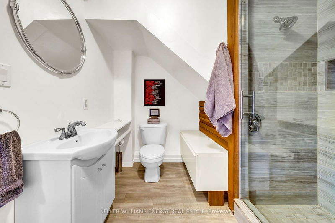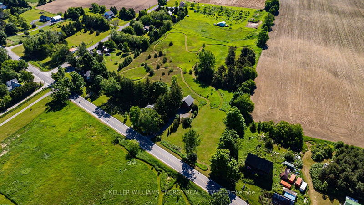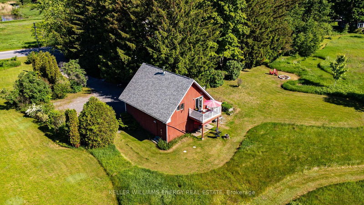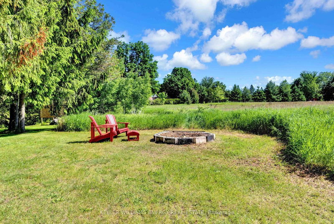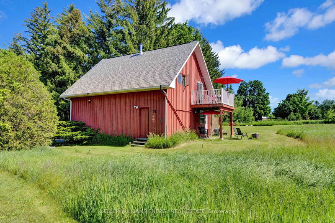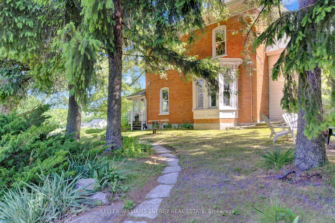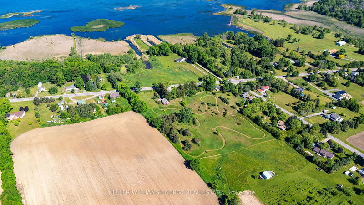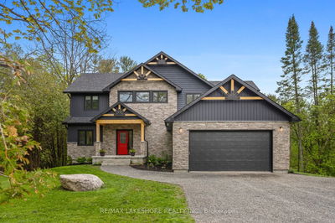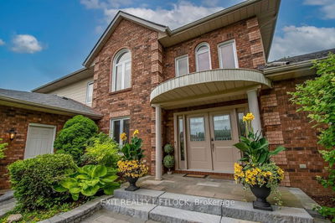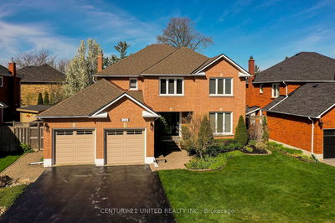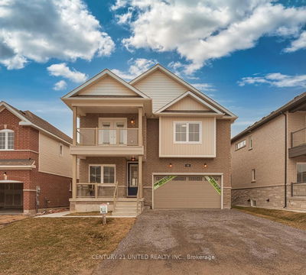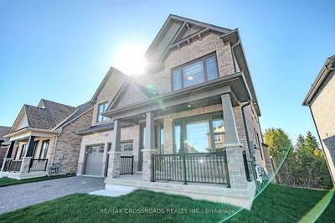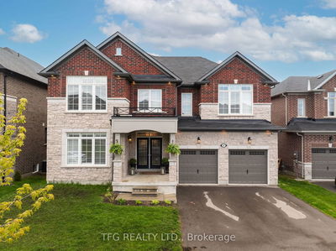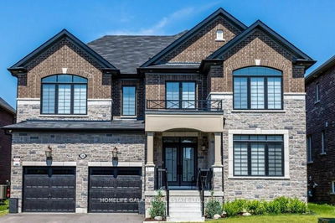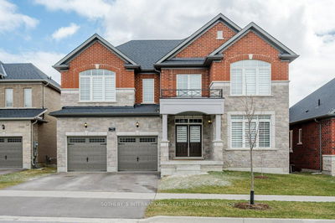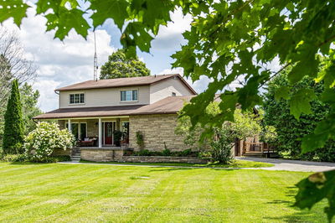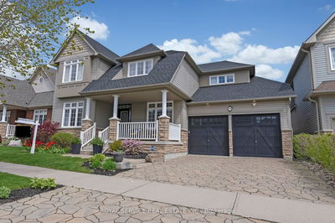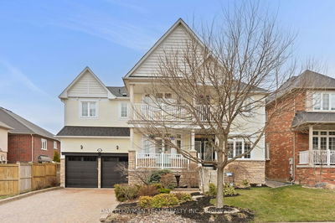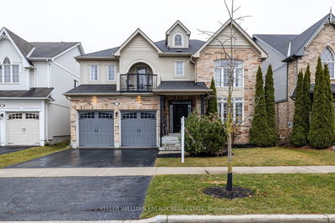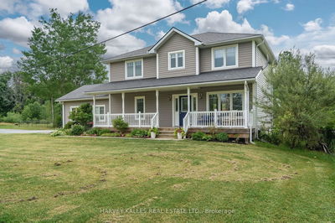Embrace the magic of life in Prince Edward County. Here are SIX reasons to fall in love with 1287 County Rd 12 - a unique offering that is sure to spark your creative spirit! ONE: Enjoy an incredible location near the beloved Sandbanks Provincial park. This home is across the road from a boat launch to West Lake. TWO: Beauty & grace - this stately red brick home has graced this community for over 150 years. The main house was constructed in approximately 1865 with a beautiful kitchen addition constructed in approximately 1892. THREE: Property & privacy - situated on just shy of 7 acres, there are pear and apple trees, loads of room to homestead with vegetable gardens and perhaps chickens, and trails cut through the property. FOUR: Opportunity - the main 4 bedroom home offers 3 1/2 baths and the carriage house offers 2 garage spaces and an additional guest suite and full studio above, with a wet bar and toasty wood stove. This home is currently utilized as a Bed + Breakfast property and enjoys a thoughtful layout that allows separation and privacy for the owners while maintaining generous open spaces for guests to lounge freely. FIVE: Beautiful traditional details adorn this magnificent residence and evoke inspiration at every turn. SIX: The small lakeside hamlet of Westlake offers vacationers and residents alike a unique beach town experience with superb restaurants, craft breweries and local market while being just 15 minutes to the main town of Picton for shopping, schools, hospital and more. The possibilities are yours to explore. Visit this stunning Century estate with carriage house, fall in love, and you too can Call the County Home!
详情
- 上市时间: Monday, June 03, 2024
- 3D看房: View Virtual Tour for 1287 County Road 12 Road
- 城市: Prince Edward County
- 社区: Hallowell
- 交叉路口: County Road 12 & Kleinsteuber Parks Road
- 详细地址: 1287 County Road 12 Road, Prince Edward County, K0K 2T0, Ontario, Canada
- 家庭房: Main
- 厨房: Main
- 客厅: Main
- 挂盘公司: Keller Williams Energy Real Estate - Disclaimer: The information contained in this listing has not been verified by Keller Williams Energy Real Estate and should be verified by the buyer.



