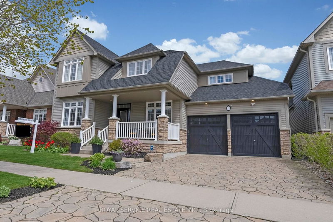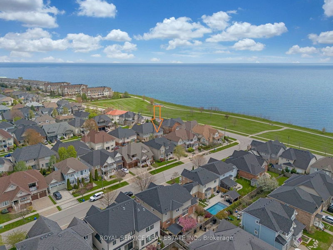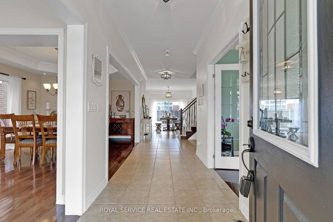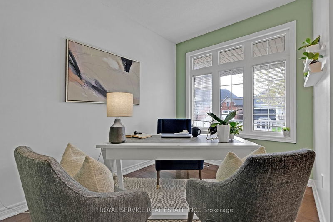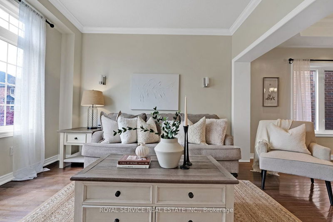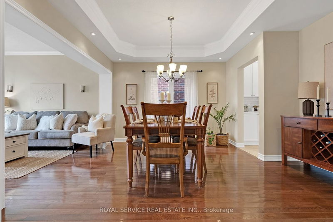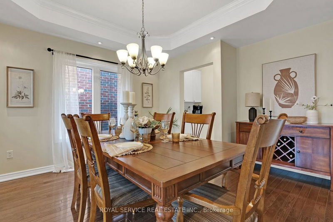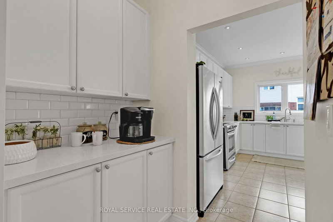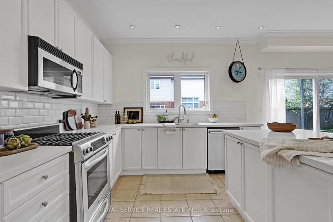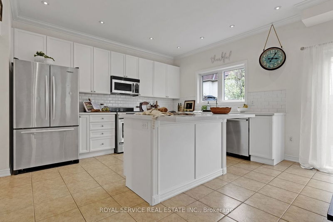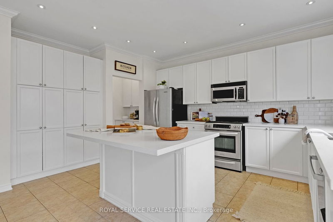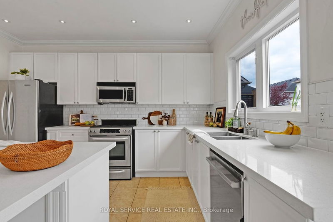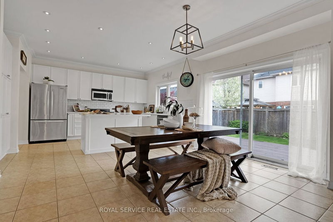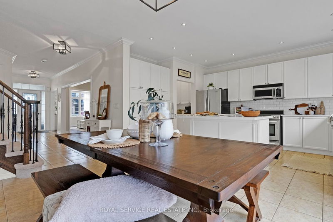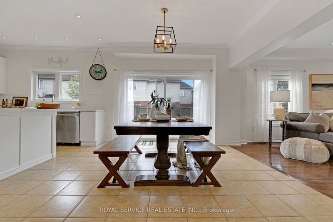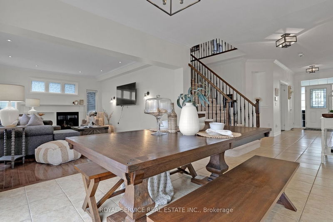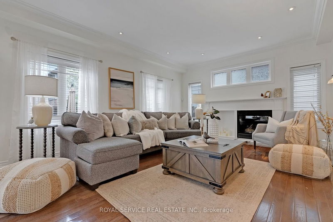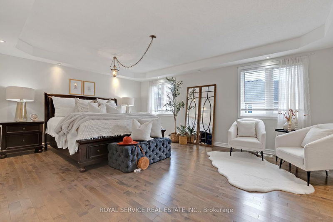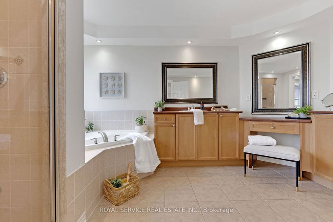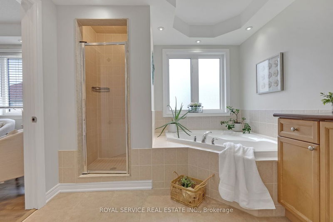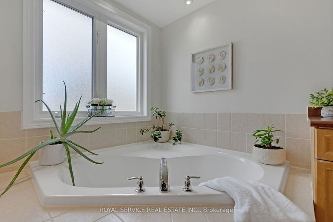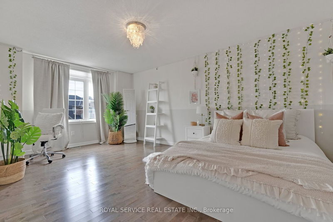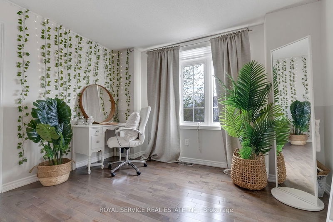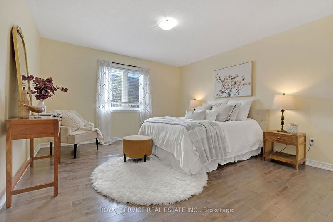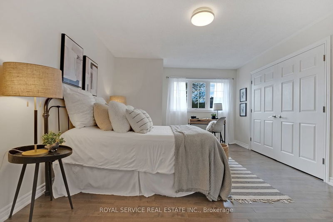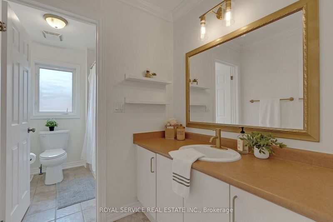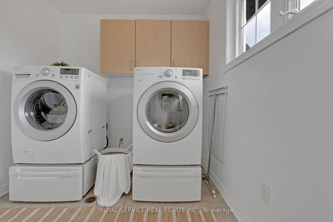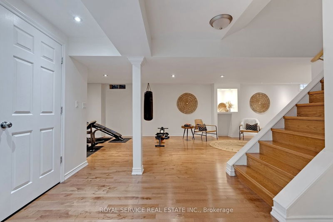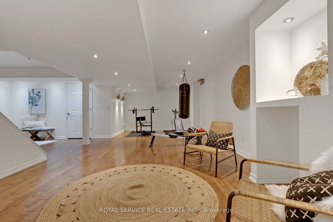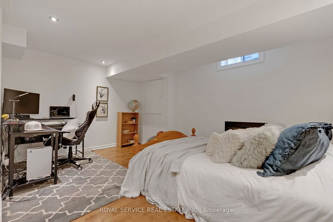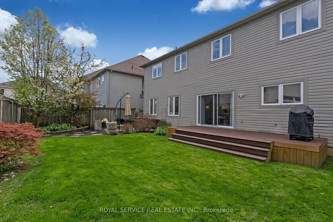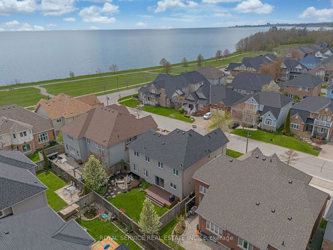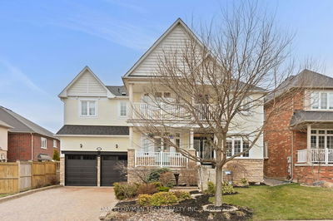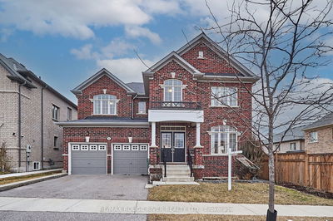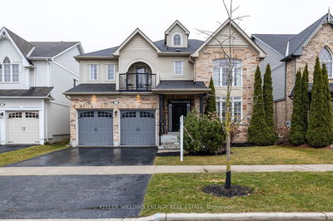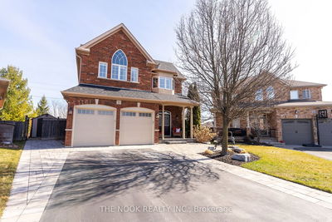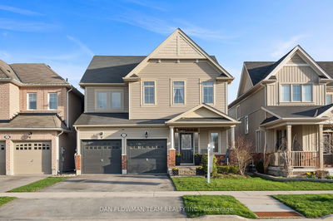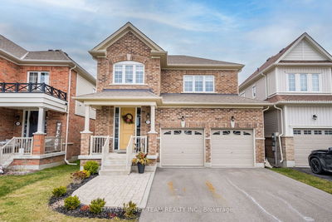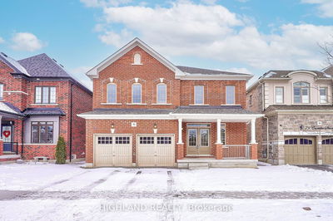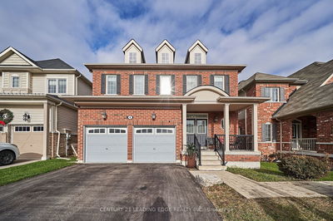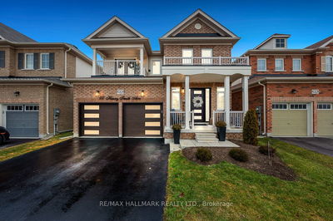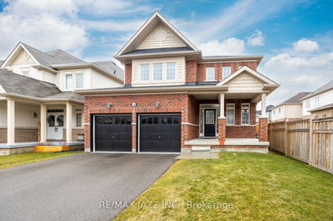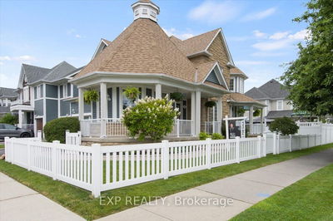Incredibly spacious, well appointed 4+1 bedroom, 4 bathroom home located in the desirable Port of Newcastle lakeside community. Enjoy uninterrupted southern lake views from your covered front porch, take a hike along the waterfront trails & Samuel Wilmot Nature Area or enjoy one of the many parks in the neighbourhood. Open concept main floor plan with spacious white kitchen with centre island, quartz counters and butler's pantry leading into formal dining and living rooms. The breakfast area walks out to a fully fenced yard with big deck and patio area. Main floor family room with gas fireplace and convenient main floor office ideal for work at home. 2nd floor features a dream principal retreat with 2 walk in closets and 5pc ensuite bath, three further well sized bedrooms, 4pc bath and 2nd floor laundry. Completely finished lower level with 5th bedroom, 3pc bath, rec room, games room and gym area. This is a fantastic home, in a unique lakeside location just south of the Historic Village of Newcastle and all of its quaint shops and amenities and under 1 hour to downtown Toronto.
详情
- 上市时间: Monday, May 13, 2024
- 3D看房: View Virtual Tour for 11 Corporal Patterson Lane
- 城市: Clarington
- 社区: Newcastle
- 交叉路口: Toronto St & Shipway Ave
- 详细地址: 11 Corporal Patterson Lane, Clarington, L1B 0A8, Ontario, Canada
- 厨房: Hardwood Floor, Quartz Counter, Ceramic Floor
- 客厅: Hardwood Floor, Open Concept, Crown Moulding
- 家庭房: Hardwood Floor, Gas Fireplace, Pot Lights
- 挂盘公司: Royal Service Real Estate Inc. - Disclaimer: The information contained in this listing has not been verified by Royal Service Real Estate Inc. and should be verified by the buyer.

