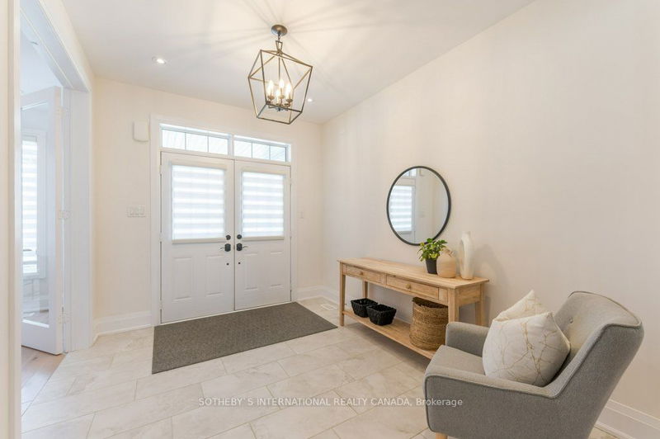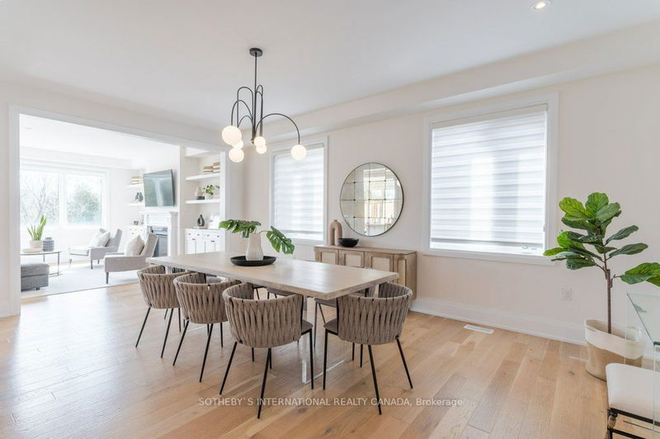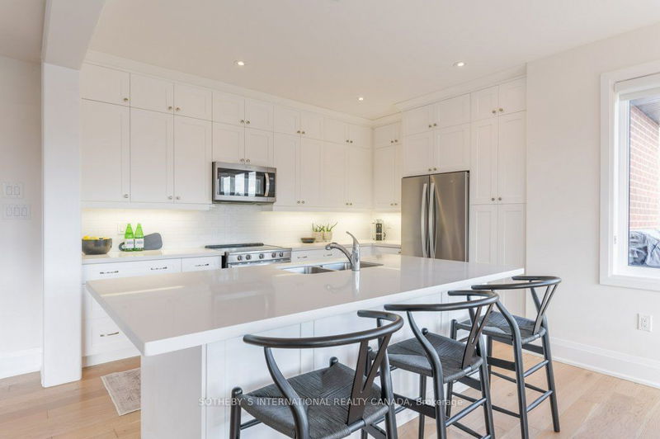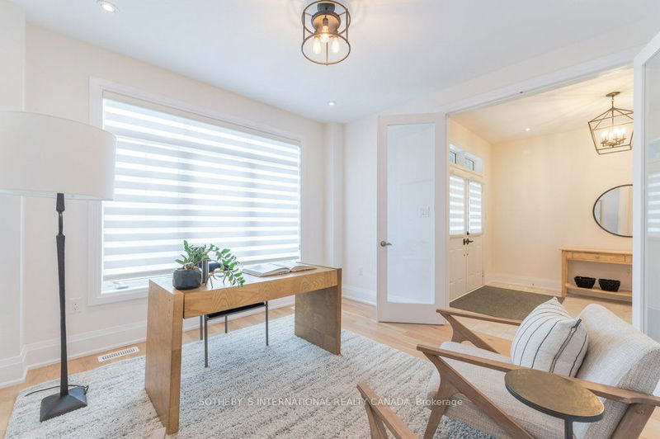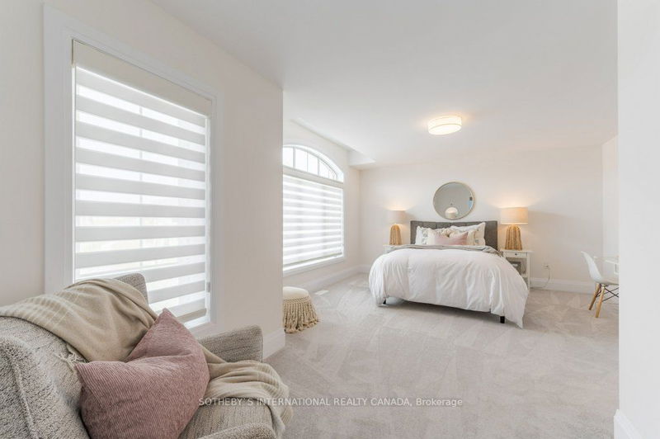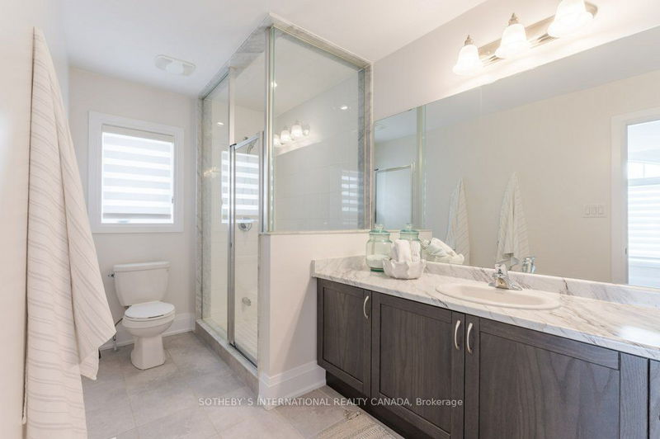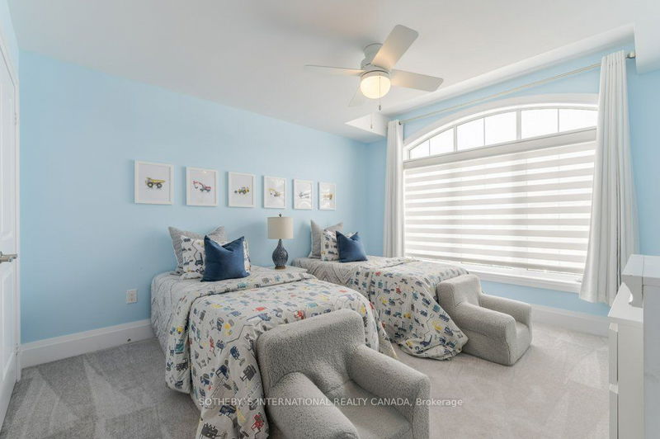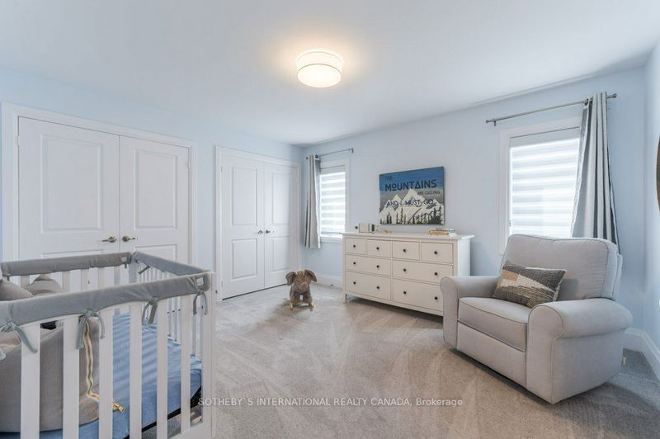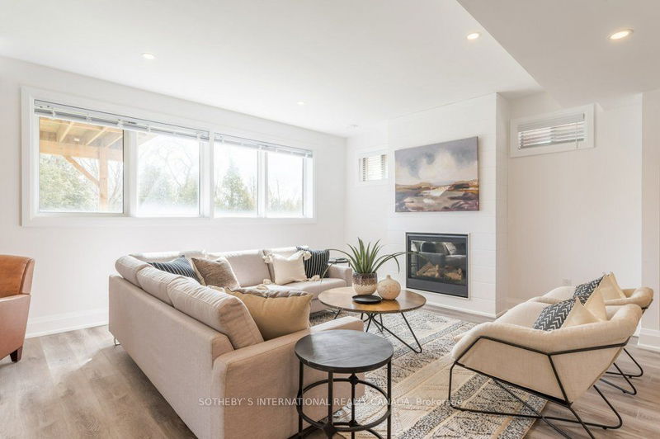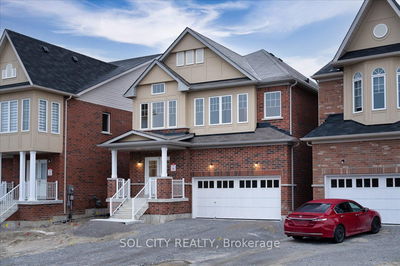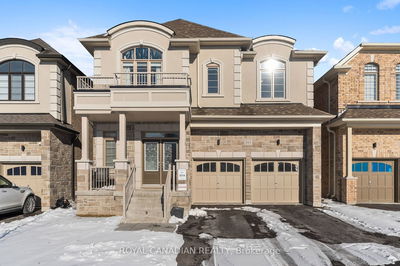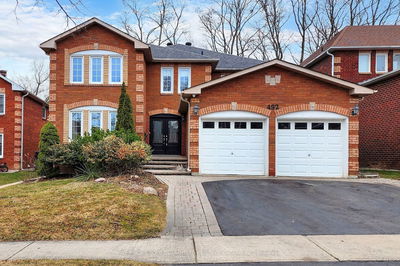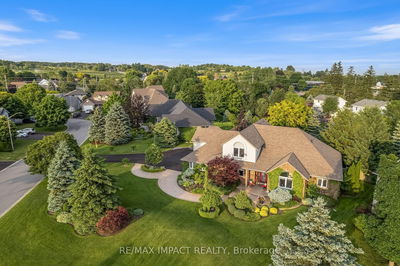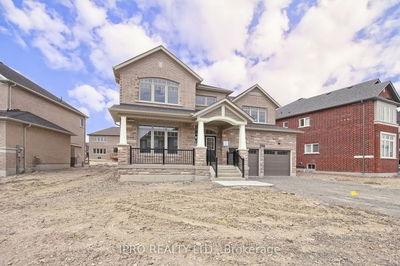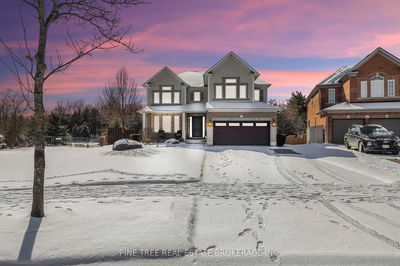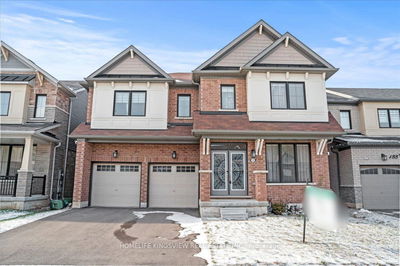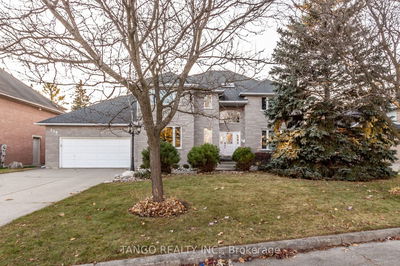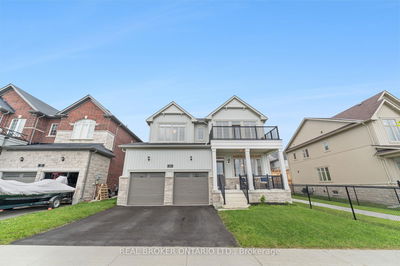Exceptional Customized Sun-Filled Home On A Ravine Lot In The Desirable Highlands Of Millbrook. Loaded With Upgrades, The Main Floor Boasts An Open-Concept Gourmet Kitchen With A Huge Centre Island, Dining And Family Room (Perfect For Entertaining!) And Features Oversized Doors, Gas Fireplace, Separate Den And A Walk-Out To A Spacious Deck Overlooking The Park. Over 4400 Sq Ft Of Premium Finished Living Space, 4+ Bedrooms, 5 Baths With A Private Primary Bedroom Retreat Including A Two-Room 6-Pc Ensuite, Office Area And Large Walk-In Closet. Separate Entrance For The Lower Level With Rare 9ft Ceilings; An Expansive Self-Contained Recreation Room With Kitchenette, Gas Fireplace, And Large Exercise Room (Or 5th Bedroom) Ideal For A Multigenerational Family, Nanny Suite Or Potential Revenue. Ample Closets & Storage, Second Floor Laundry And Lower Level Cold Room/Wine Cellar.
详情
- 上市时间: Saturday, March 23, 2024
- 3D看房: View Virtual Tour for 75 Highlands Boulevard
- 城市: Cavan Monaghan
- 社区: Millbrook
- 详细地址: 75 Highlands Boulevard, Cavan Monaghan, L0A 1G0, Ontario, Canada
- 客厅: Hardwood Floor, Fireplace, B/I Bookcase
- 厨房: Stainless Steel Appl, Custom Counter, Centre Island
- 挂盘公司: Sotheby`S International Realty Canada - Disclaimer: The information contained in this listing has not been verified by Sotheby`S International Realty Canada and should be verified by the buyer.




